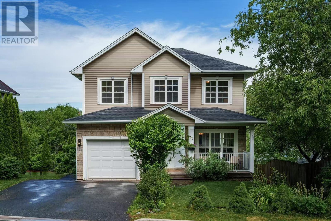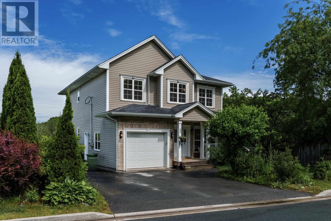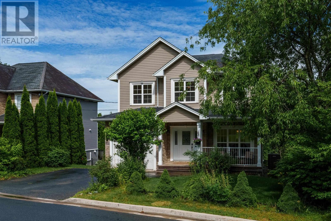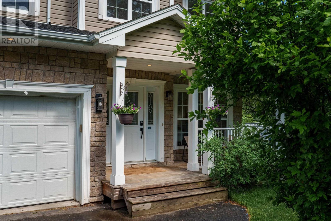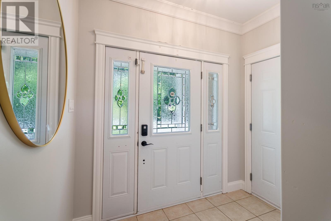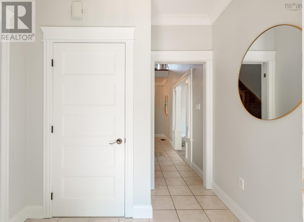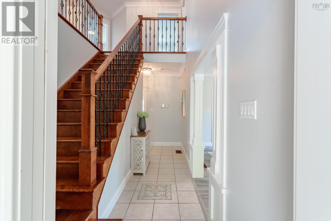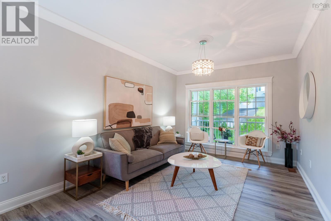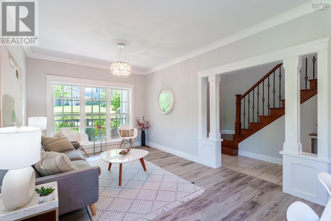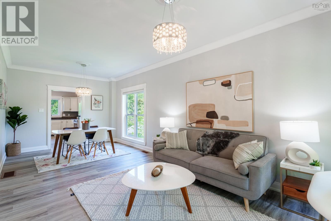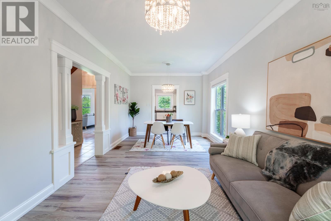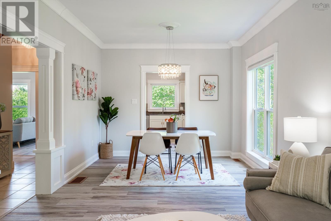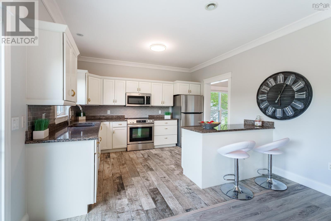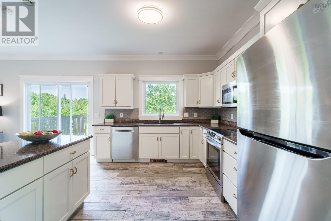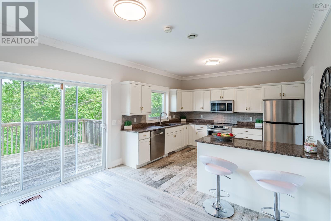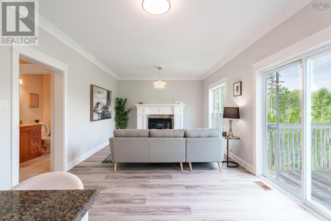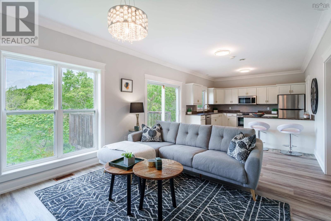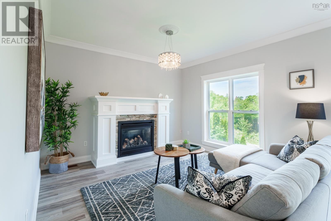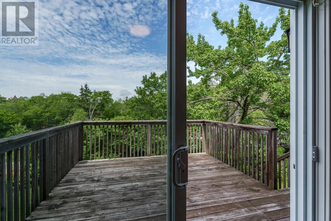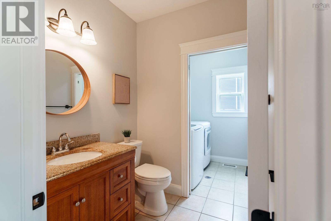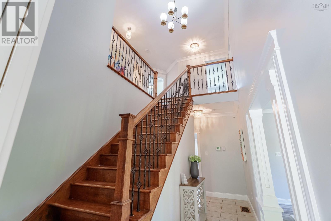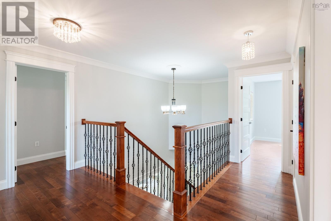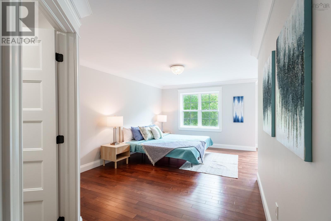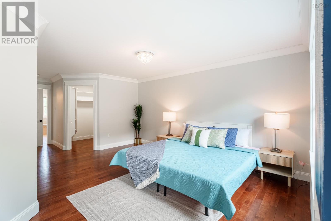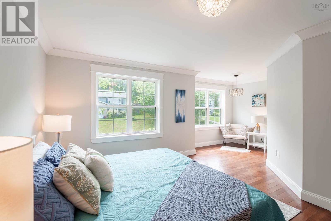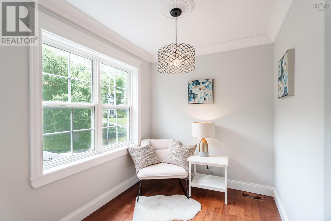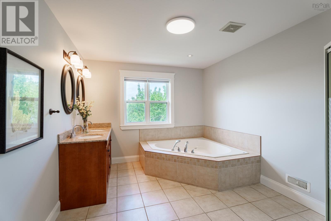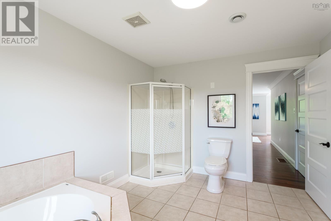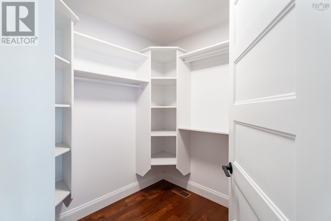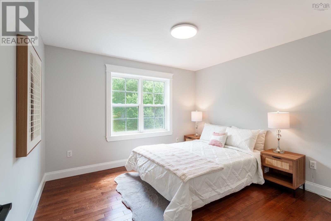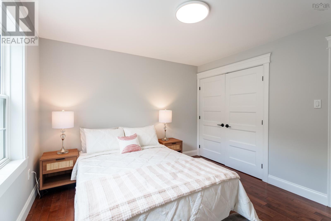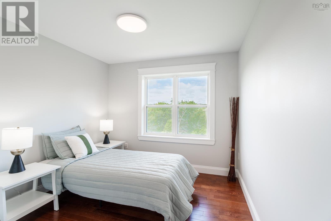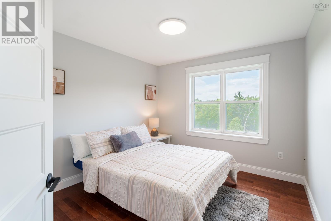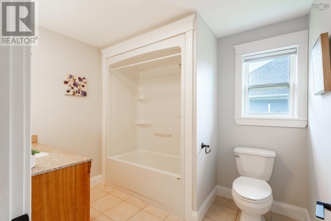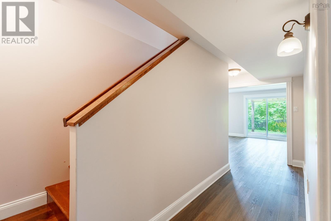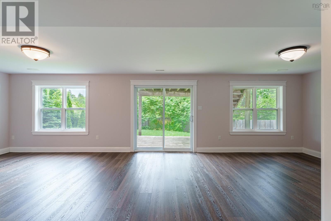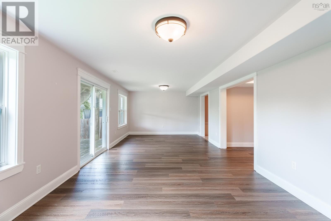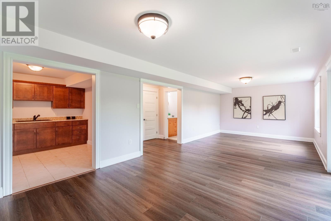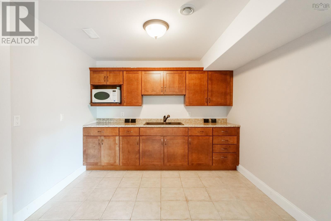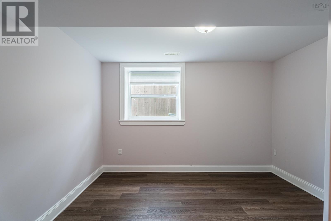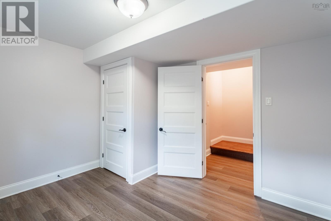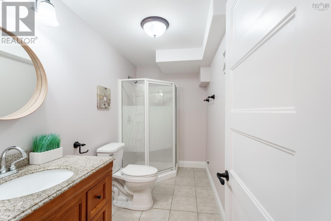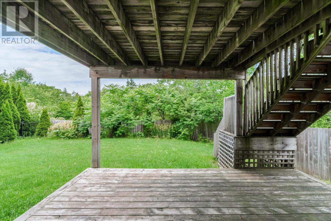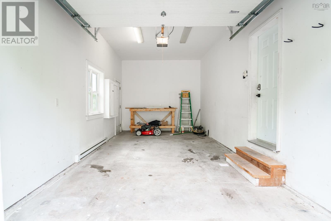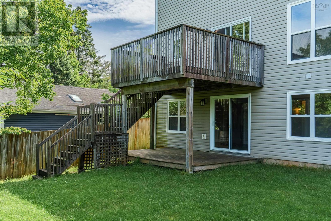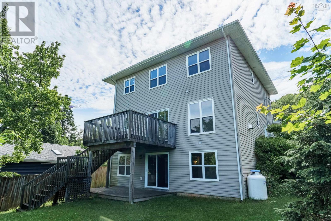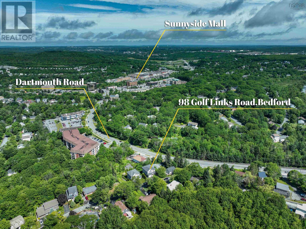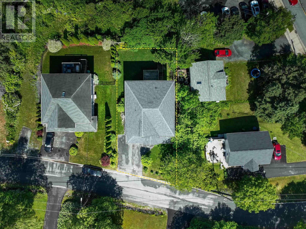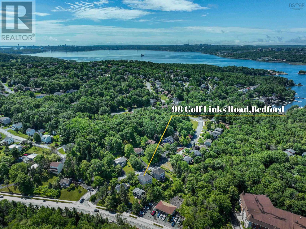5 Bedroom
4 Bathroom
3,200 ft2
Fireplace
Heat Pump
Landscaped
$844,900
Welcome to 98 Golf Links Road, Bedford a beautifully crafted and impeccably maintained two-storey home nestled in the prestigious Shore Drive neighbourhood. Situated on a generous, landscaped lot and just moments from parks, library, playgrounds, and shopping. This home is warm and inviting from the moment you step inside. The main and upper levels showcase gleaming carpet-free floors, crown mouldings, and soaring 9 cathedral ceilings that enhance the sense of space and light. The open-concept living and dining areas flow effortlessly into the gourmet kitchen, complete with granite countertops, stainless steel appliances, and long elegant windows for abundant natural light. Enjoy seamless indoor-outdoor living with a double sundeck and a private, west-facing backyard enhanced by exterior pot lighting. Upstairs features four spacious bedrooms, including a stunning primary suite with a sitting area, walk-in closet, and a spa-inspired ensuite. The fully finished walk-out basement offers even more space including a fifth bedroom, full bath, wet bar/kitchenette, and bright pre-engineered hardwood floors ideal for extended family or guests. Freshly painted and move-in ready, this exceptional home is a rare find in one of Bedfords most desirable areas. Come see why 98 Golf Links Rd could be your next forever home. (id:57557)
Property Details
|
MLS® Number
|
202516395 |
|
Property Type
|
Single Family |
|
Community Name
|
Bedford |
|
Amenities Near By
|
Park, Playground, Public Transit |
|
Community Features
|
School Bus |
|
Equipment Type
|
Propane Tank |
|
Features
|
Level |
|
Rental Equipment Type
|
Propane Tank |
Building
|
Bathroom Total
|
4 |
|
Bedrooms Above Ground
|
4 |
|
Bedrooms Below Ground
|
1 |
|
Bedrooms Total
|
5 |
|
Appliances
|
Stove, Dishwasher, Dryer, Washer, Microwave Range Hood Combo |
|
Constructed Date
|
2013 |
|
Construction Style Attachment
|
Detached |
|
Cooling Type
|
Heat Pump |
|
Exterior Finish
|
Stucco, Vinyl |
|
Fireplace Present
|
Yes |
|
Flooring Type
|
Ceramic Tile, Engineered Hardwood, Laminate |
|
Half Bath Total
|
1 |
|
Stories Total
|
2 |
|
Size Interior
|
3,200 Ft2 |
|
Total Finished Area
|
3200 Sqft |
|
Type
|
House |
|
Utility Water
|
Municipal Water |
Parking
|
Garage
|
|
|
Attached Garage
|
|
|
Paved Yard
|
|
Land
|
Acreage
|
No |
|
Land Amenities
|
Park, Playground, Public Transit |
|
Landscape Features
|
Landscaped |
|
Sewer
|
Municipal Sewage System |
|
Size Irregular
|
0.1385 |
|
Size Total
|
0.1385 Ac |
|
Size Total Text
|
0.1385 Ac |
Rooms
| Level |
Type |
Length |
Width |
Dimensions |
|
Second Level |
Primary Bedroom |
|
|
19x22.8 |
|
Second Level |
Ensuite (# Pieces 2-6) |
|
|
9.10x12.3 |
|
Second Level |
Bedroom |
|
|
11.3x10.8 |
|
Second Level |
Bedroom |
|
|
8.10x12.3 |
|
Second Level |
Bedroom |
|
|
9.10x11.5 |
|
Second Level |
Bath (# Pieces 1-6) |
|
|
7.3x9 |
|
Lower Level |
Recreational, Games Room |
|
|
28.4x12 |
|
Lower Level |
Bath (# Pieces 1-6) |
|
|
10.5x5.3 |
|
Lower Level |
Other |
|
|
9.7x10.kitchenette |
|
Lower Level |
Bedroom |
|
|
9.7x11.7 |
|
Lower Level |
Storage |
|
|
7.8x6.2 |
|
Main Level |
Living Room |
|
|
10.6x22.10 |
|
Main Level |
Dining Room |
|
|
COMBO |
|
Main Level |
Kitchen |
|
|
11.4x12 |
|
Main Level |
Family Room |
|
|
18.4x12 |
|
Main Level |
Laundry / Bath |
|
|
11x5.4 |
https://www.realtor.ca/real-estate/28549994/98-golf-links-road-bedford-bedford

