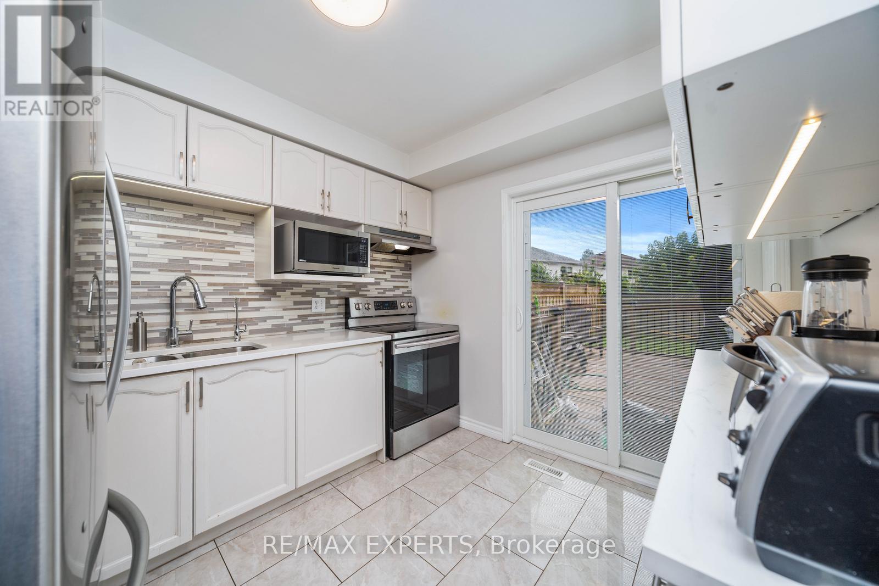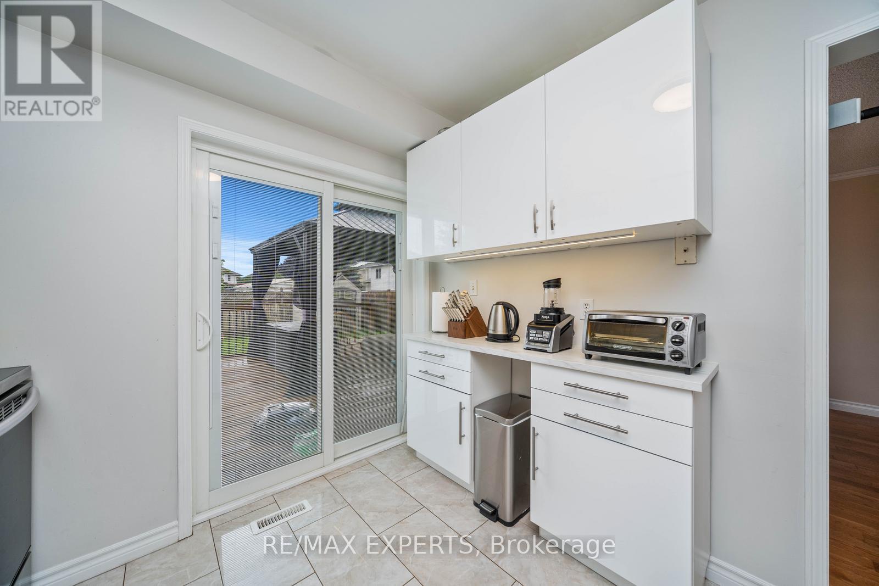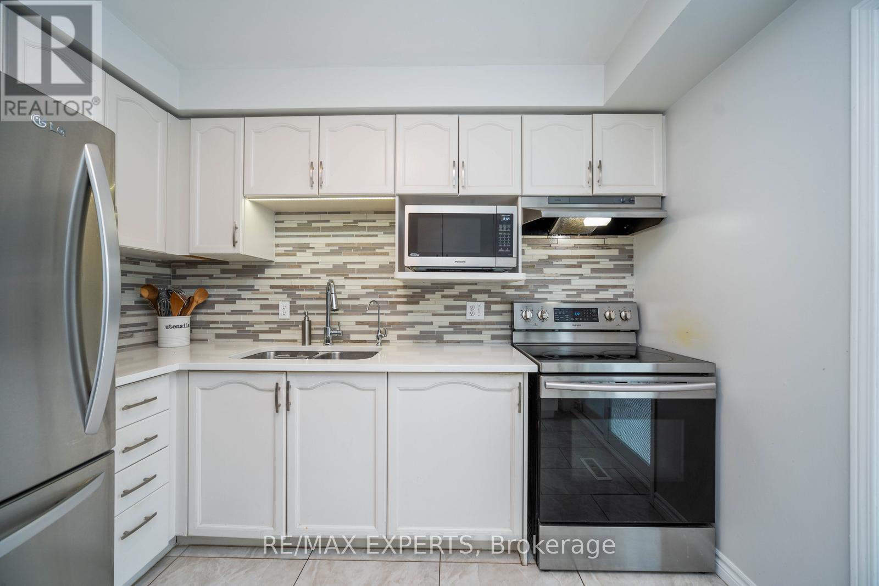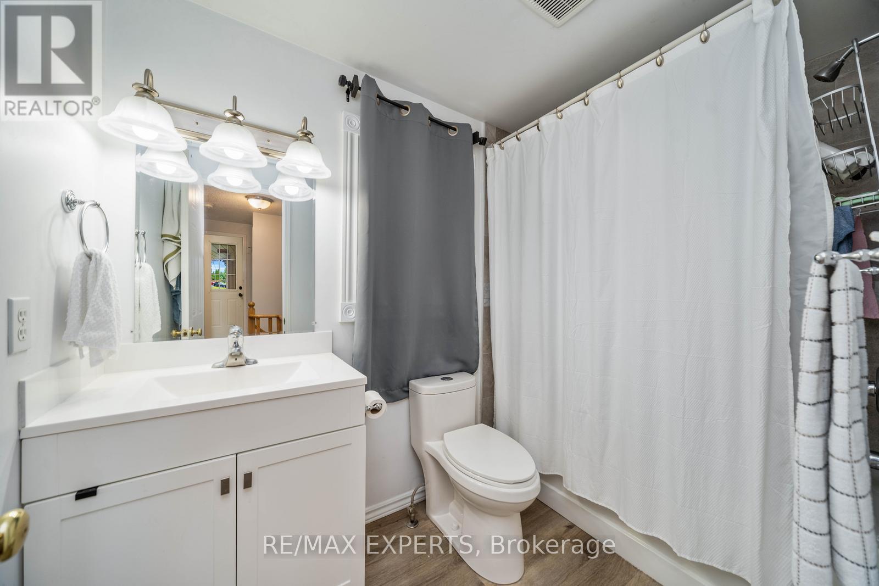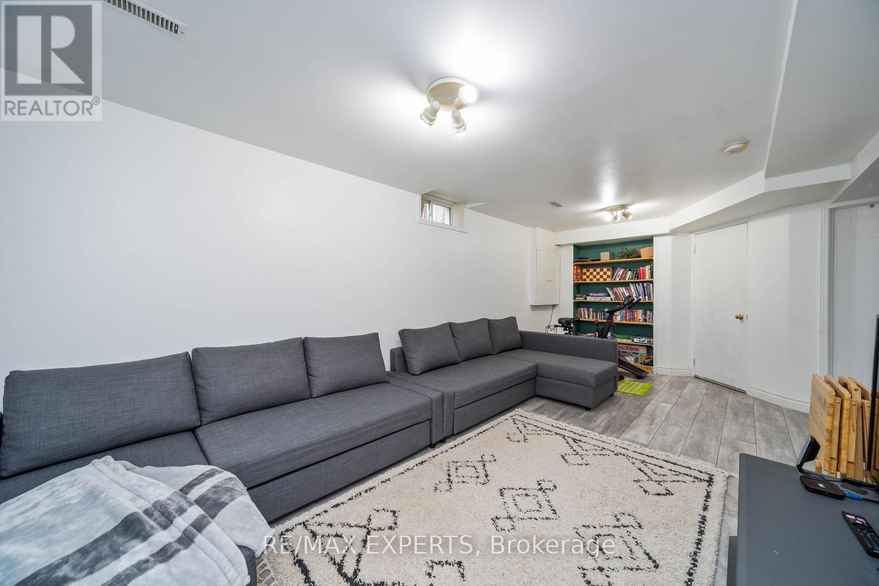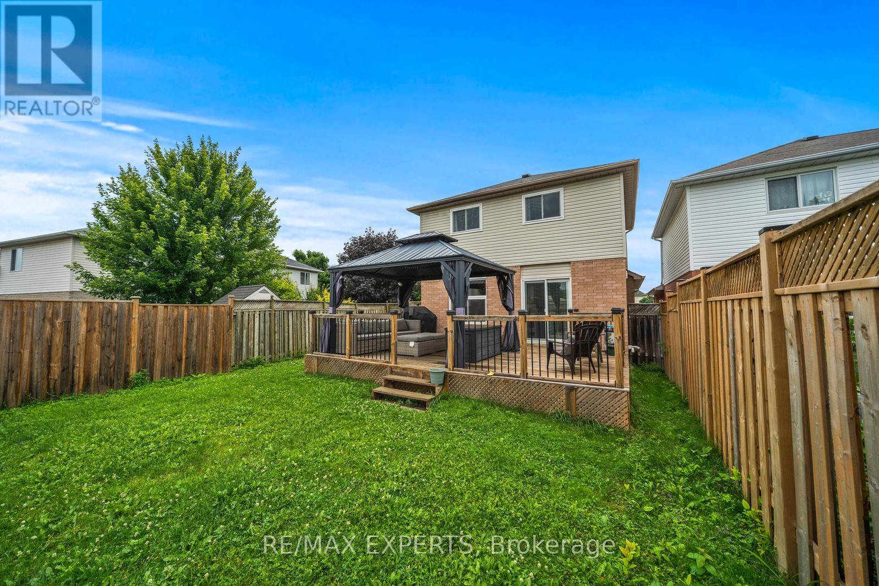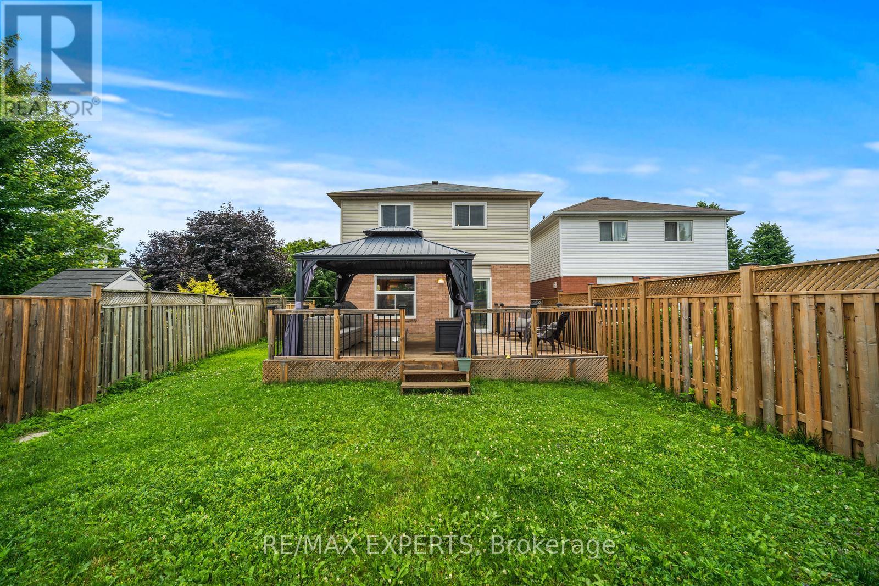3 Bedroom
3 Bathroom
Central Air Conditioning
Forced Air
$825,000
Step into 98 Firwood Avenue and be welcomed by a spacious, light-filled foyer. The open-concept living and dining areas seamlessly connect with the upgraded kitchen, featuring modern appliances and finishes. The three comfortable bedrooms and stylish bathrooms on the main levels provide a relaxing retreat. The versatile fully finished basement is perfect for entertainment. Outside the expansive deck and massive corner lot are perfect for entertaining and relaxation. The exterior garden shed enhances the property's functionality and charm. Modern conveniences, including energy-efficient windows, central heating and cooling systems, and chic light fixtures complete the home. **** EXTRAS **** Please refer to feature sheet! (id:57557)
Property Details
|
MLS® Number
|
E9261828 |
|
Property Type
|
Single Family |
|
Community Name
|
Courtice |
|
Amenities Near By
|
Hospital, Park, Place Of Worship |
|
Parking Space Total
|
5 |
|
Structure
|
Shed |
Building
|
Bathroom Total
|
3 |
|
Bedrooms Above Ground
|
3 |
|
Bedrooms Total
|
3 |
|
Basement Development
|
Finished |
|
Basement Type
|
N/a (finished) |
|
Construction Style Attachment
|
Detached |
|
Cooling Type
|
Central Air Conditioning |
|
Exterior Finish
|
Brick |
|
Flooring Type
|
Ceramic, Hardwood, Laminate |
|
Foundation Type
|
Concrete |
|
Half Bath Total
|
1 |
|
Heating Fuel
|
Natural Gas |
|
Heating Type
|
Forced Air |
|
Stories Total
|
2 |
|
Type
|
House |
|
Utility Water
|
Municipal Water |
Parking
Land
|
Acreage
|
No |
|
Fence Type
|
Fenced Yard |
|
Land Amenities
|
Hospital, Park, Place Of Worship |
|
Sewer
|
Sanitary Sewer |
|
Size Depth
|
101 Ft |
|
Size Frontage
|
52 Ft |
|
Size Irregular
|
52.49 X 101.96 Ft ; Pie Shaped |
|
Size Total Text
|
52.49 X 101.96 Ft ; Pie Shaped |
|
Zoning Description
|
R2-4 |
Rooms
| Level |
Type |
Length |
Width |
Dimensions |
|
Second Level |
Primary Bedroom |
3.4 m |
3.3 m |
3.4 m x 3.3 m |
|
Second Level |
Bedroom 2 |
3.7 m |
2.6 m |
3.7 m x 2.6 m |
|
Second Level |
Bedroom 3 |
3.1 m |
2.5 m |
3.1 m x 2.5 m |
|
Lower Level |
Recreational, Games Room |
6.2 m |
3.2 m |
6.2 m x 3.2 m |
|
Main Level |
Foyer |
2.5 m |
1.8 m |
2.5 m x 1.8 m |
|
Main Level |
Living Room |
6.6 m |
3.3 m |
6.6 m x 3.3 m |
|
Main Level |
Dining Room |
6.6 m |
3.3 m |
6.6 m x 3.3 m |
|
Main Level |
Kitchen |
3.1 m |
2.8 m |
3.1 m x 2.8 m |









