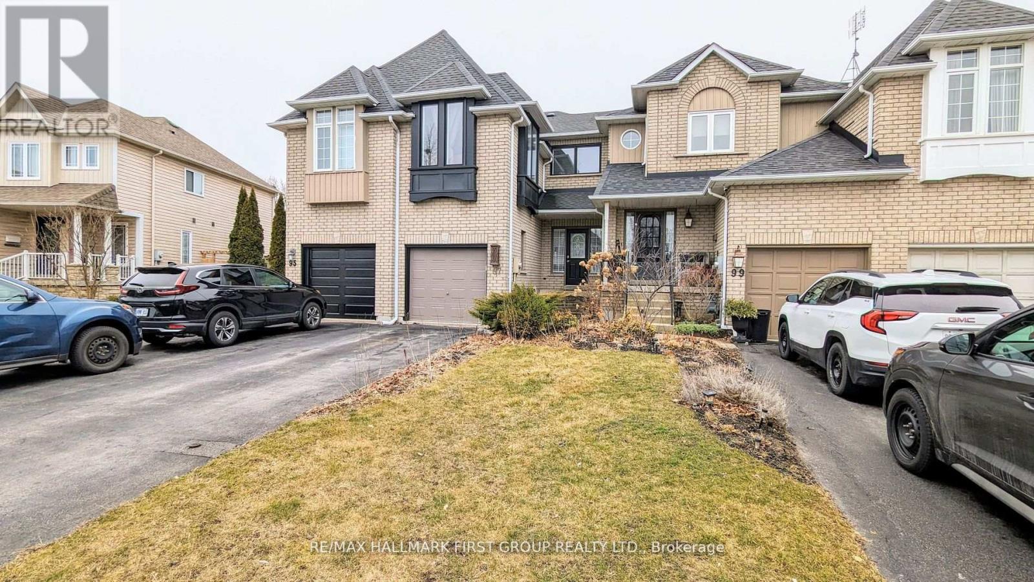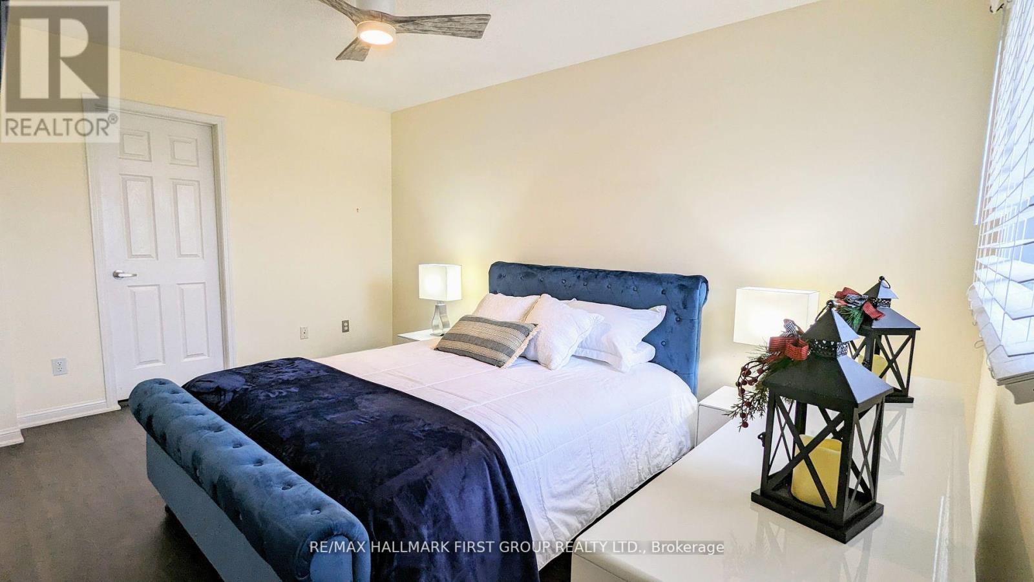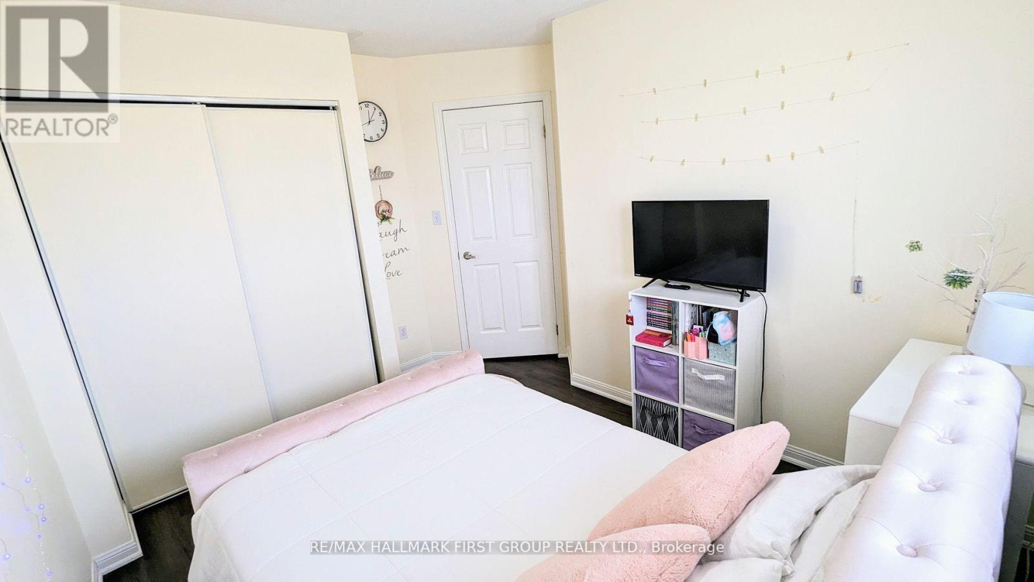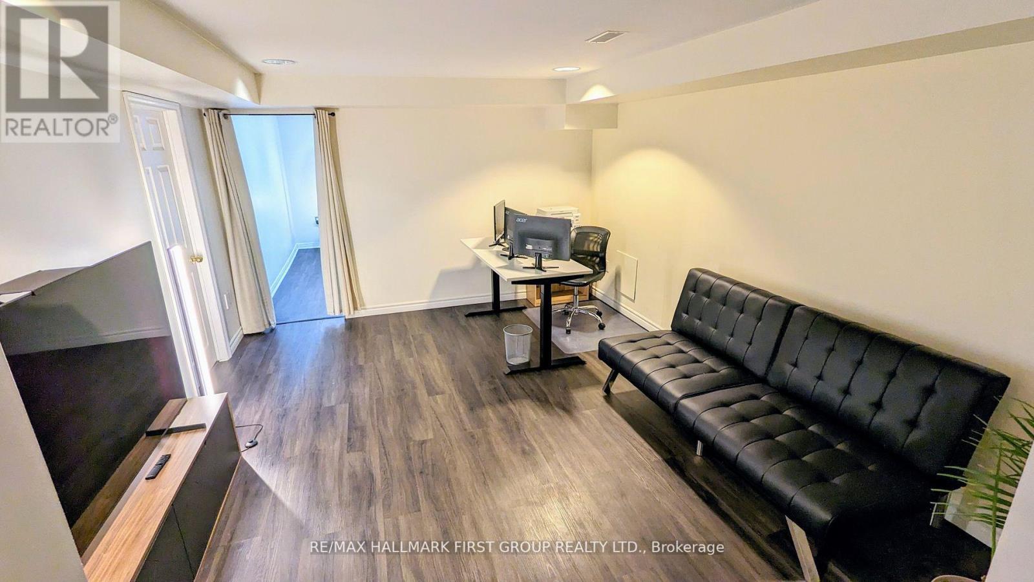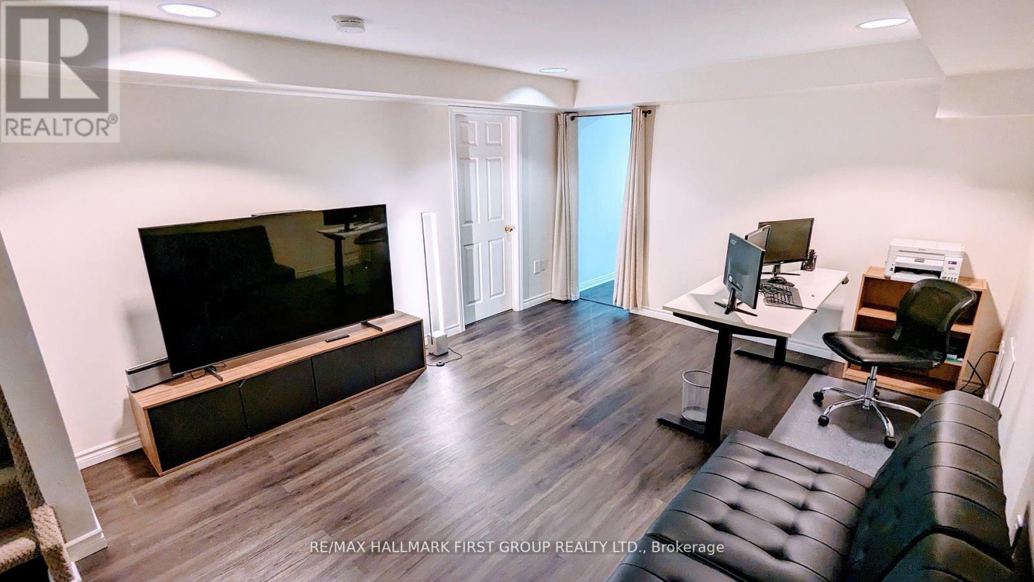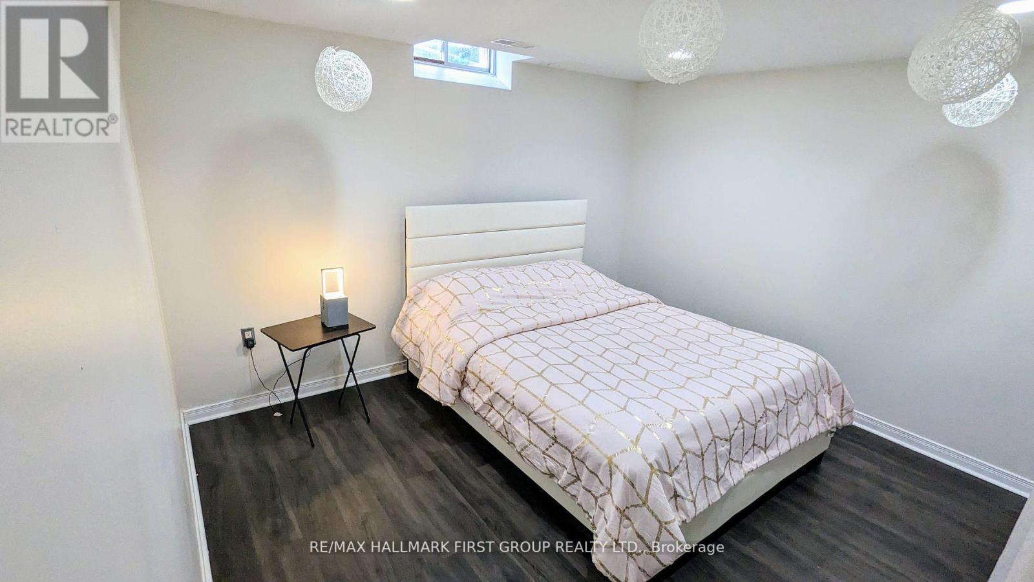5 Bedroom
3 Bathroom
Central Air Conditioning
Forced Air
$879,000
Beautiful Spacious very Private Townhouse in a friendly neighborhood. Rare to find 4+1 Bedrooms with a functional layout for entertaining or family life! No Neighbors behind, you can enjoy the beautiful view of sunset!!! Main room with a 4 piece ensuite & W/I Closet. Kitchen with sit in-bar and Bkft area with W/O to deck. Fin Bsmt with 5th bedroom & rec room, storage, and laundry room. Landscape front. Close to 401/407, GO Bus, Shopping plazas and Schools. (id:57557)
Property Details
|
MLS® Number
|
E9262461 |
|
Property Type
|
Single Family |
|
Community Name
|
Bowmanville |
|
Amenities Near By
|
Park, Public Transit, Schools |
|
Community Features
|
Community Centre |
|
Parking Space Total
|
3 |
|
View Type
|
View |
Building
|
Bathroom Total
|
3 |
|
Bedrooms Above Ground
|
4 |
|
Bedrooms Below Ground
|
1 |
|
Bedrooms Total
|
5 |
|
Appliances
|
Dishwasher, Dryer, Refrigerator, Stove, Washer |
|
Basement Development
|
Finished |
|
Basement Type
|
N/a (finished) |
|
Construction Style Attachment
|
Attached |
|
Cooling Type
|
Central Air Conditioning |
|
Exterior Finish
|
Brick, Vinyl Siding |
|
Flooring Type
|
Laminate |
|
Foundation Type
|
Brick |
|
Half Bath Total
|
1 |
|
Heating Fuel
|
Natural Gas |
|
Heating Type
|
Forced Air |
|
Stories Total
|
2 |
|
Type
|
Row / Townhouse |
|
Utility Water
|
Municipal Water |
Parking
Land
|
Acreage
|
No |
|
Fence Type
|
Fenced Yard |
|
Land Amenities
|
Park, Public Transit, Schools |
|
Sewer
|
Sanitary Sewer |
|
Size Depth
|
102 Ft |
|
Size Frontage
|
19 Ft |
|
Size Irregular
|
19.74 X 102.91 Ft |
|
Size Total Text
|
19.74 X 102.91 Ft|under 1/2 Acre |
Rooms
| Level |
Type |
Length |
Width |
Dimensions |
|
Second Level |
Primary Bedroom |
4.39 m |
2.97 m |
4.39 m x 2.97 m |
|
Second Level |
Bedroom 2 |
3.81 m |
2.92 m |
3.81 m x 2.92 m |
|
Second Level |
Bedroom 3 |
3.05 m |
2.84 m |
3.05 m x 2.84 m |
|
Second Level |
Bedroom 4 |
3.18 m |
2.77 m |
3.18 m x 2.77 m |
|
Basement |
Bedroom 5 |
3.56 m |
3.15 m |
3.56 m x 3.15 m |
|
Basement |
Media |
4.27 m |
3.56 m |
4.27 m x 3.56 m |
|
Main Level |
Kitchen |
5.95 m |
2.47 m |
5.95 m x 2.47 m |
|
Main Level |
Dining Room |
3.97 m |
3.23 m |
3.97 m x 3.23 m |
|
Main Level |
Living Room |
5.33 m |
3.35 m |
5.33 m x 3.35 m |
Utilities
|
Cable
|
Installed |
|
Sewer
|
Installed |

