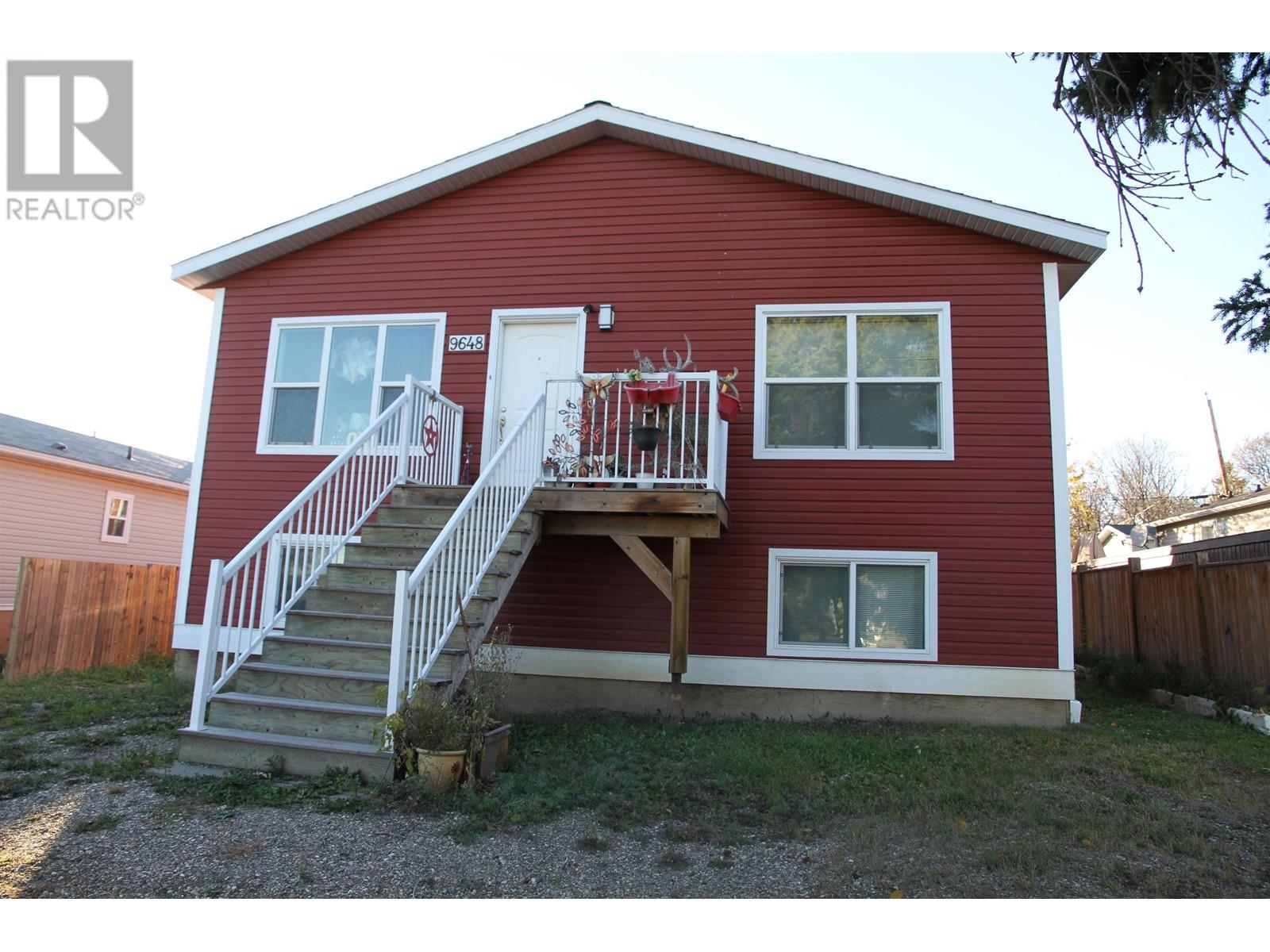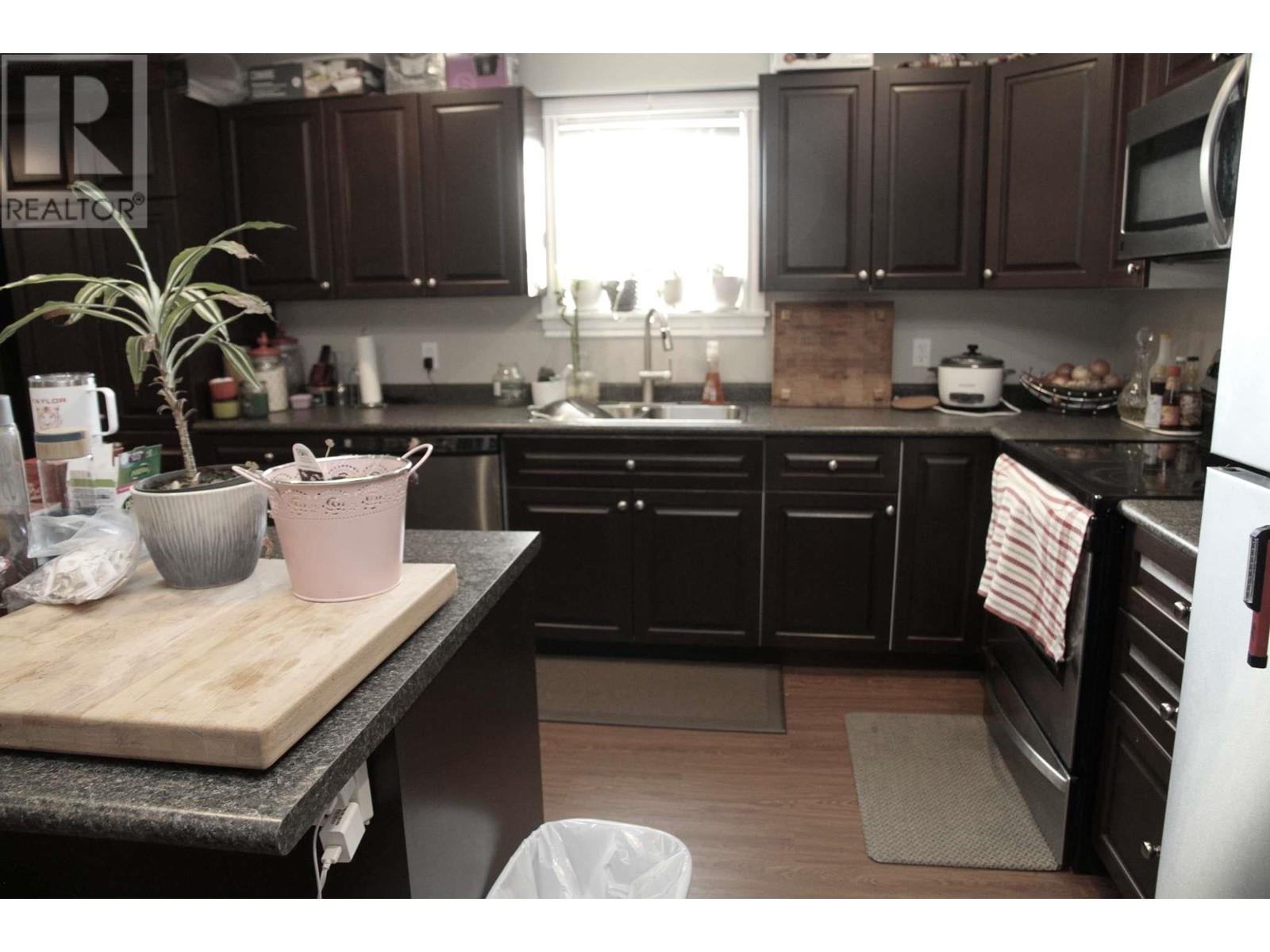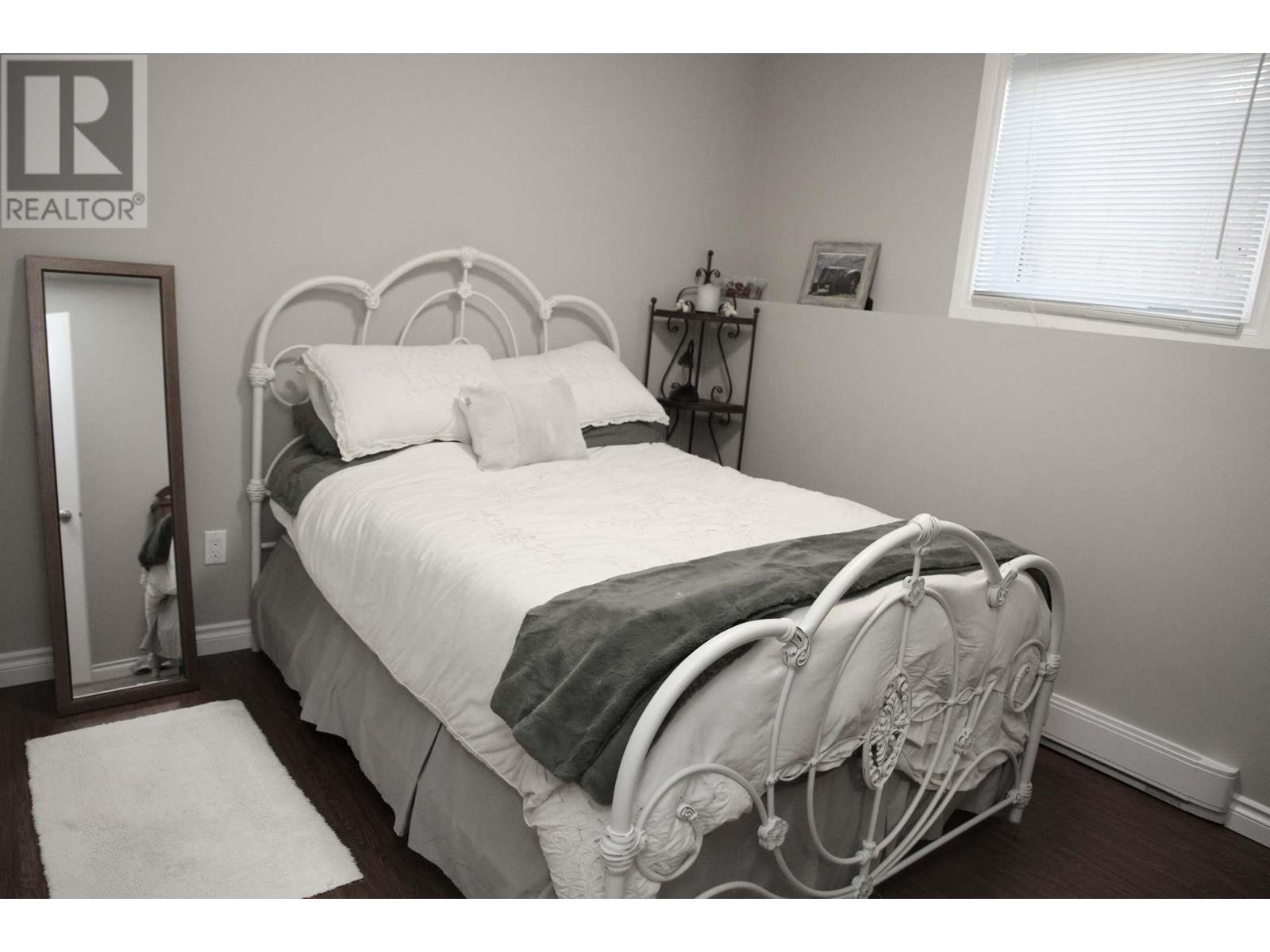4 Bedroom
4 Bathroom
2,842 ft2
Ranch
Fireplace
Forced Air
$379,900
* PREC - Personal Real Estate Corporation. Check out this unique investment opportunity in Taylor! Located near the golf course, hills, and river, this home features a suited full basement, making it a smart choice for investors. Each suite boasts 2 bedrooms, an open-concept living room and kitchen with large islands, 1.5 baths, and separate laundry. Both units have their own utility meters, offering convenience and privacy for tenants. With long-term tenants in place generating $1,800/month, this property is ready to provide immediate income. Plus, there's plenty of storage space for added functionality. Don't miss out on this fantastic investment! (id:57557)
Property Details
|
MLS® Number
|
R2936463 |
|
Property Type
|
Single Family |
Building
|
Bathroom Total
|
4 |
|
Bedrooms Total
|
4 |
|
Appliances
|
Washer, Dryer, Refrigerator, Stove, Dishwasher |
|
Architectural Style
|
Ranch |
|
Basement Development
|
Finished |
|
Basement Type
|
Full (finished) |
|
Constructed Date
|
2015 |
|
Construction Style Attachment
|
Detached |
|
Exterior Finish
|
Vinyl Siding |
|
Fireplace Present
|
Yes |
|
Fireplace Total
|
1 |
|
Fixture
|
Drapes/window Coverings |
|
Foundation Type
|
Concrete Perimeter |
|
Heating Fuel
|
Natural Gas |
|
Heating Type
|
Forced Air |
|
Roof Material
|
Asphalt Shingle |
|
Roof Style
|
Conventional |
|
Stories Total
|
2 |
|
Size Interior
|
2,842 Ft2 |
|
Type
|
House |
|
Utility Water
|
Municipal Water |
Parking
Land
|
Acreage
|
No |
|
Size Irregular
|
6675 |
|
Size Total
|
6675 Sqft |
|
Size Total Text
|
6675 Sqft |
Rooms
| Level |
Type |
Length |
Width |
Dimensions |
|
Main Level |
Living Room |
15 ft ,7 in |
17 ft |
15 ft ,7 in x 17 ft |
|
Main Level |
Dining Room |
12 ft |
12 ft |
12 ft x 12 ft |
|
Main Level |
Kitchen |
15 ft ,3 in |
15 ft ,6 in |
15 ft ,3 in x 15 ft ,6 in |
|
Main Level |
Bedroom 2 |
11 ft ,7 in |
13 ft ,8 in |
11 ft ,7 in x 13 ft ,8 in |
|
Main Level |
Primary Bedroom |
16 ft ,9 in |
12 ft ,8 in |
16 ft ,9 in x 12 ft ,8 in |
|
Main Level |
Mud Room |
8 ft |
11 ft ,5 in |
8 ft x 11 ft ,5 in |
|
Main Level |
Laundry Room |
8 ft |
5 ft ,5 in |
8 ft x 5 ft ,5 in |
|
Main Level |
Kitchen |
13 ft ,9 in |
16 ft ,8 in |
13 ft ,9 in x 16 ft ,8 in |
|
Main Level |
Living Room |
15 ft ,5 in |
15 ft ,3 in |
15 ft ,5 in x 15 ft ,3 in |
|
Main Level |
Dining Room |
12 ft ,4 in |
10 ft |
12 ft ,4 in x 10 ft |
|
Main Level |
Bedroom 3 |
9 ft ,3 in |
16 ft ,1 in |
9 ft ,3 in x 16 ft ,1 in |
|
Main Level |
Bedroom 4 |
10 ft ,2 in |
11 ft ,2 in |
10 ft ,2 in x 11 ft ,2 in |
|
Main Level |
Laundry Room |
8 ft ,1 in |
4 ft ,3 in |
8 ft ,1 in x 4 ft ,3 in |
https://www.realtor.ca/real-estate/27550067/9648-n-spruce-street-taylor


















