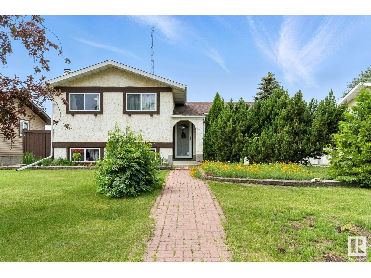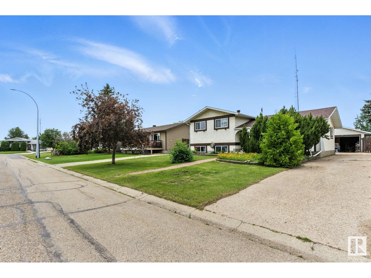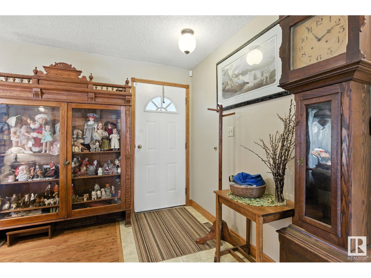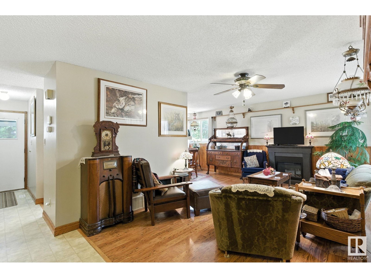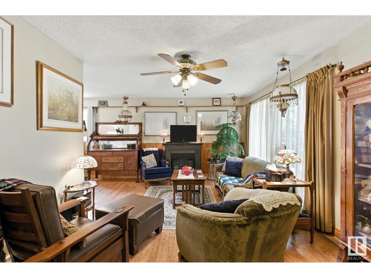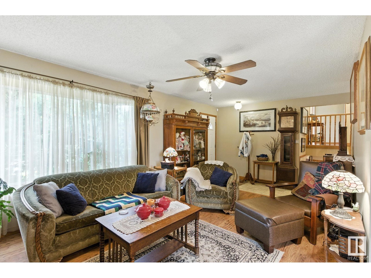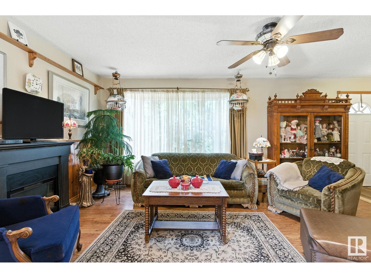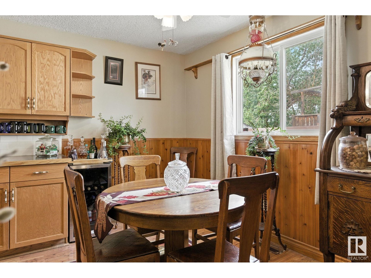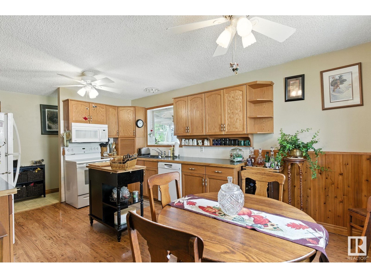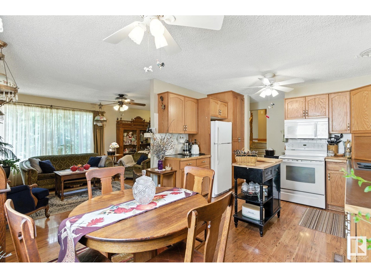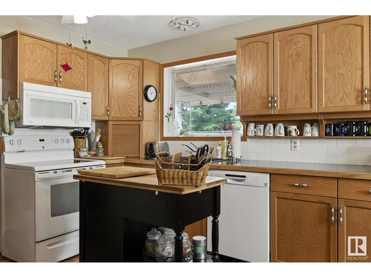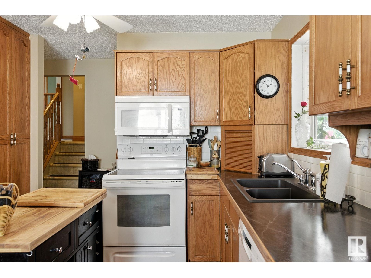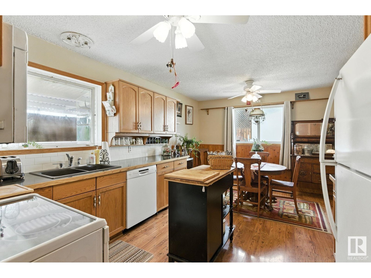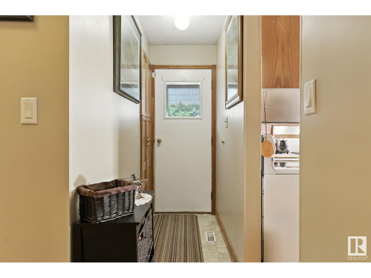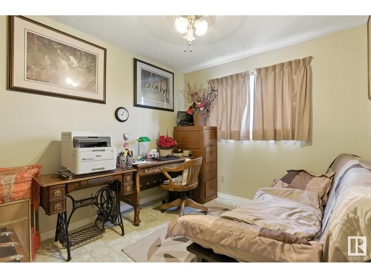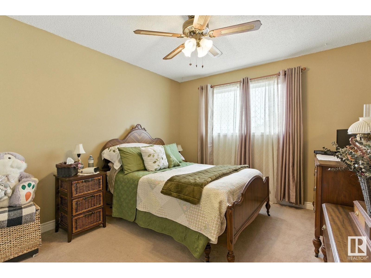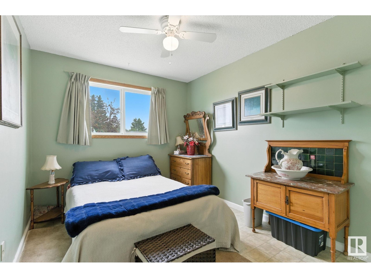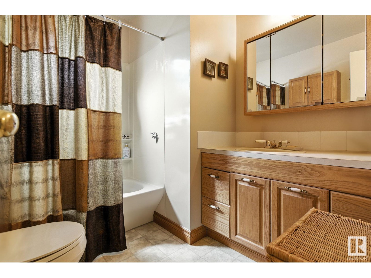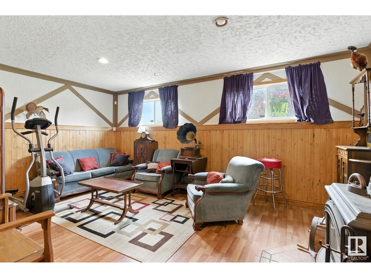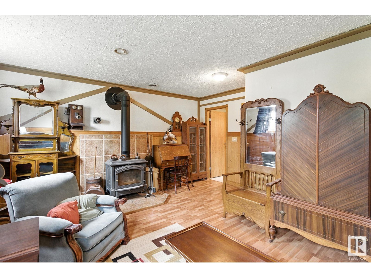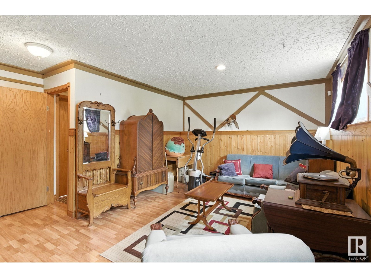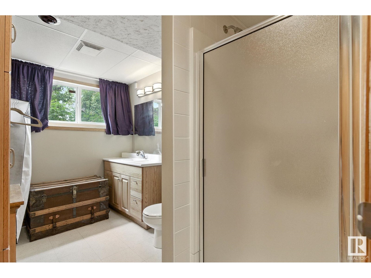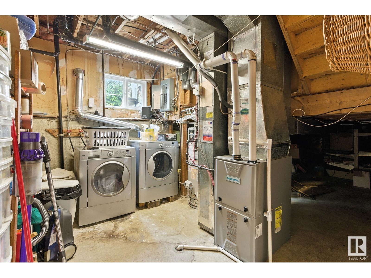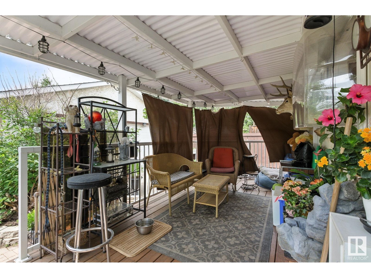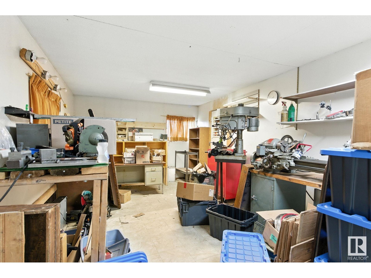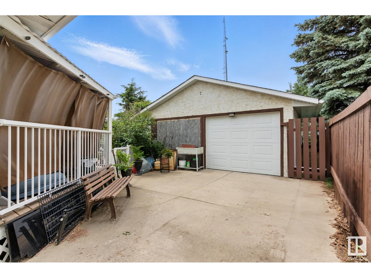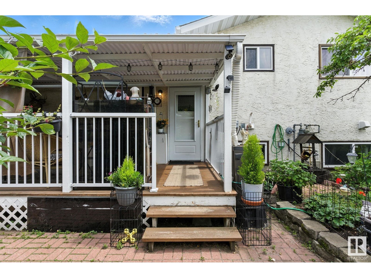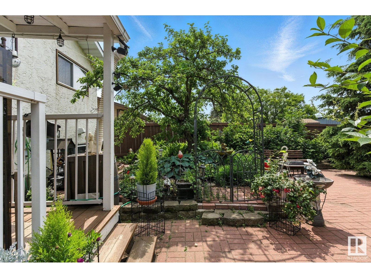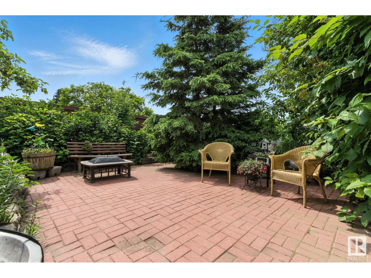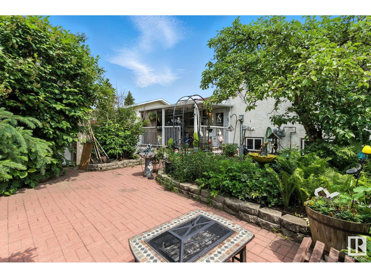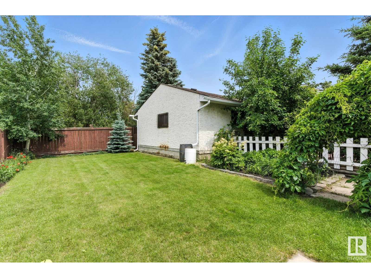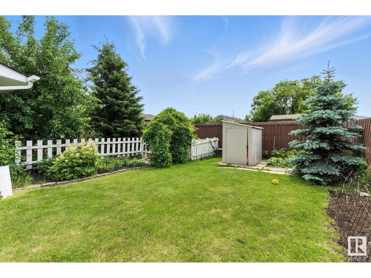3 Bedroom
2 Bathroom
1,071 ft2
Fireplace
Central Air Conditioning
Forced Air
$404,999
Welcome to this well-maintained character home nestled in the peaceful town of Morinville. This charming property offers 3 bedrooms, 2 bathrooms, and a cozy bonus room in the basement featuring a wood-burning fireplace. The expansive backyard is a gardener’s dream, complete with a vegetable garden, fruit trees, and extra green space to enjoy. The double car garage includes a partially converted, heated shop space ideal for projects or storage. Additional features include a security system, and the home is conveniently located near schools and within walking distance to many of the great amenities Morinville has to offer. (id:57557)
Property Details
|
MLS® Number
|
E4444660 |
|
Property Type
|
Single Family |
|
Neigbourhood
|
Morinville |
|
Amenities Near By
|
Golf Course, Playground, Schools |
|
Structure
|
Deck |
Building
|
Bathroom Total
|
2 |
|
Bedrooms Total
|
3 |
|
Appliances
|
Alarm System, Dishwasher, Dryer, Garage Door Opener, Refrigerator, Stove, Washer |
|
Basement Development
|
Finished |
|
Basement Type
|
Full (finished) |
|
Constructed Date
|
1975 |
|
Construction Style Attachment
|
Detached |
|
Cooling Type
|
Central Air Conditioning |
|
Fireplace Fuel
|
Wood |
|
Fireplace Present
|
Yes |
|
Fireplace Type
|
Woodstove |
|
Heating Type
|
Forced Air |
|
Size Interior
|
1,071 Ft2 |
|
Type
|
House |
Parking
|
Detached Garage
|
|
|
See Remarks
|
|
Land
|
Acreage
|
No |
|
Fence Type
|
Fence |
|
Land Amenities
|
Golf Course, Playground, Schools |
Rooms
| Level |
Type |
Length |
Width |
Dimensions |
|
Lower Level |
Bonus Room |
|
|
4.50m x 5.37m |
|
Lower Level |
Laundry Room |
|
|
3.35m x 3.01m |
|
Main Level |
Living Room |
|
|
3.60m x 5.09m |
|
Main Level |
Dining Room |
|
|
3.50m x 2.54m |
|
Main Level |
Kitchen |
|
|
3.49m x 2.70m |
|
Upper Level |
Primary Bedroom |
|
|
3.52m x 3.26m |
|
Upper Level |
Bedroom 2 |
|
|
3.62m x 2.72m |
|
Upper Level |
Bedroom 3 |
|
|
3.62m x 2.75m |
https://www.realtor.ca/real-estate/28529578/9608-98a-st-morinville-morinville

