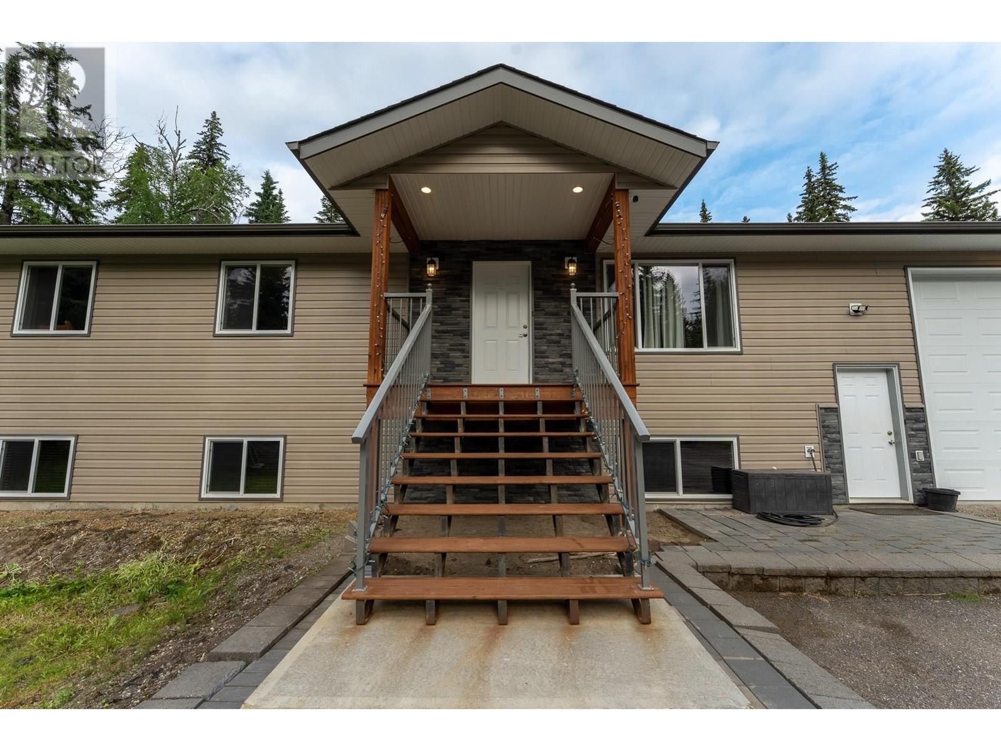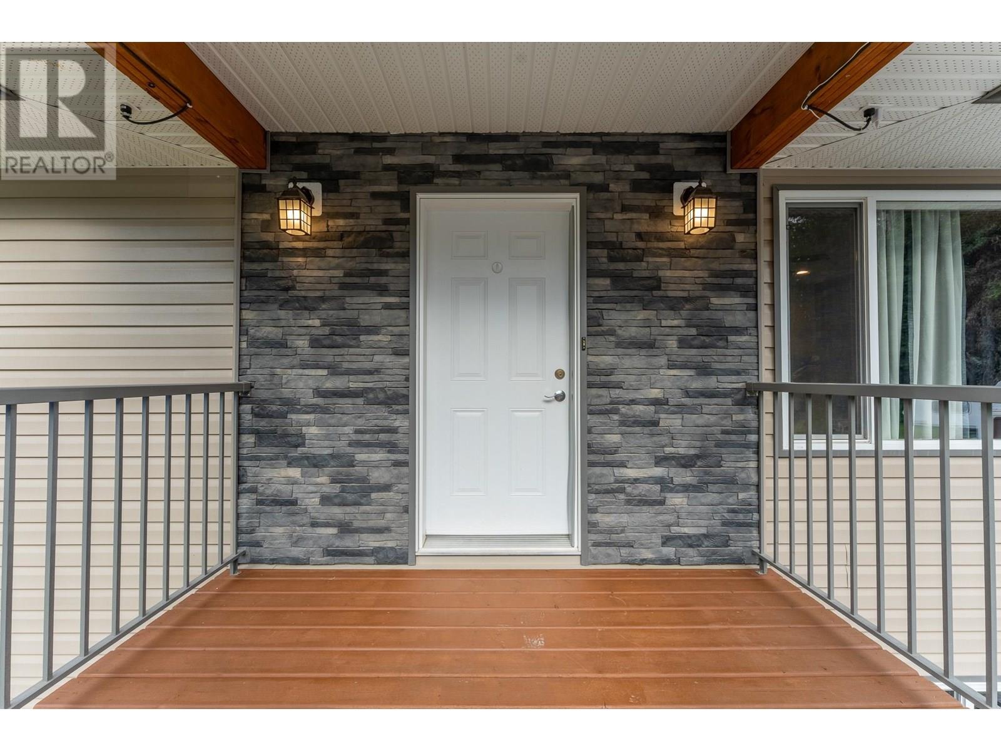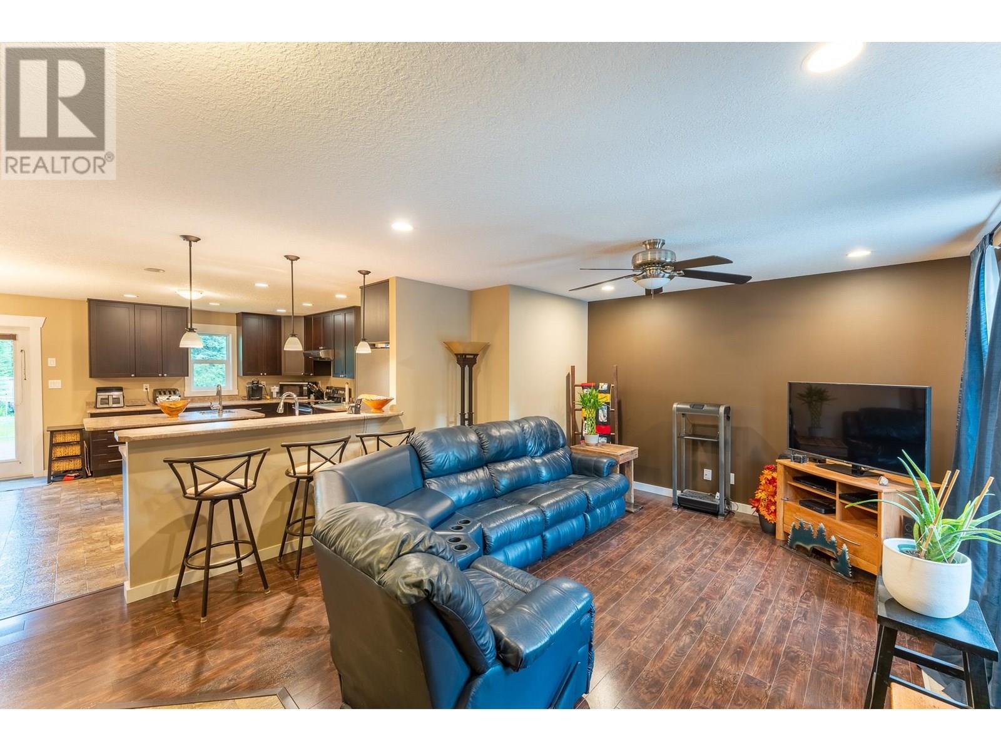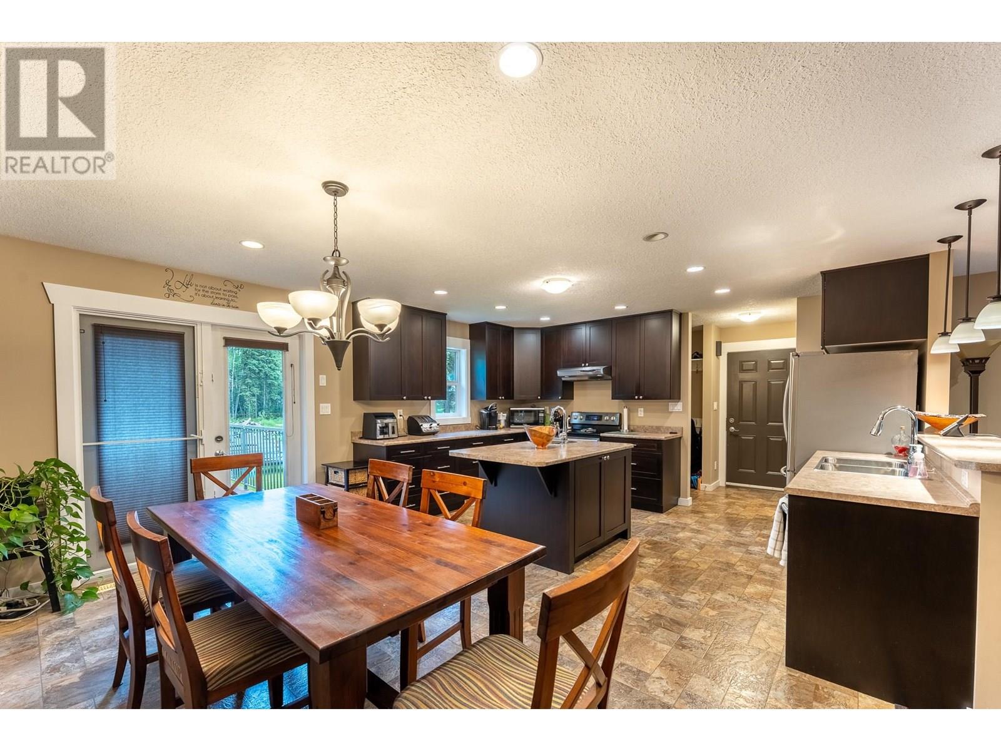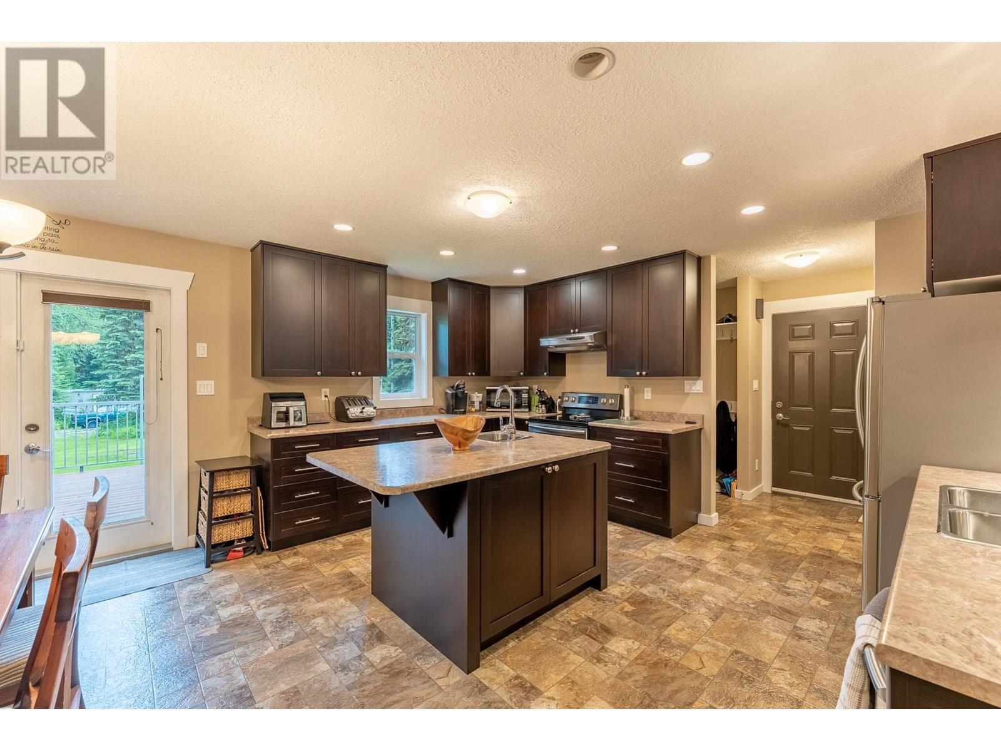6 Bedroom
2 Bathroom
2,240 ft2
Fireplace
Forced Air
Acreage
$819,900
* PREC - Personal Real Estate Corporation. Welcome to country living with city services! This 6 bed, 2 bath home sits on 7.73 quiet, private acres and was built in 2012 by Traditional Homes. The main floor features 3 bedrooms, a 5-piece hall bathroom, powder room laundry, and an open-concept custom kitchen by Vanway kitchen and bath. Downstairs offers 3 more bedrooms, roughed-in plumbing for a 3rd bath, and a cozy Blaze King wood stove. The massive 30x30 attached double garage, featuring two 12' high doors, and 1 bay poured with reinforced concrete for heavy equipment. Additional features include a 41x40 sea can coverall, multiple outbuildings, Hydro hook up for trailers and rough plumbing for potential for Sani dump in the future. High-efficiency furnace, drilled well, and raised berm septic. (id:57557)
Property Details
|
MLS® Number
|
R3021113 |
|
Property Type
|
Single Family |
Building
|
Bathroom Total
|
2 |
|
Bedrooms Total
|
6 |
|
Basement Development
|
Finished |
|
Basement Type
|
N/a (finished) |
|
Constructed Date
|
2012 |
|
Construction Style Attachment
|
Detached |
|
Exterior Finish
|
Vinyl Siding |
|
Fireplace Present
|
Yes |
|
Fireplace Total
|
1 |
|
Foundation Type
|
Concrete Perimeter |
|
Heating Fuel
|
Natural Gas |
|
Heating Type
|
Forced Air |
|
Roof Material
|
Asphalt Shingle |
|
Roof Style
|
Conventional |
|
Stories Total
|
2 |
|
Size Interior
|
2,240 Ft2 |
|
Type
|
House |
|
Utility Water
|
Drilled Well |
Parking
Land
|
Acreage
|
Yes |
|
Size Irregular
|
7.73 |
|
Size Total
|
7.73 Ac |
|
Size Total Text
|
7.73 Ac |
Rooms
| Level |
Type |
Length |
Width |
Dimensions |
|
Basement |
Recreational, Games Room |
28 ft ,1 in |
19 ft ,8 in |
28 ft ,1 in x 19 ft ,8 in |
|
Basement |
Bedroom 4 |
9 ft ,4 in |
10 ft ,4 in |
9 ft ,4 in x 10 ft ,4 in |
|
Basement |
Bedroom 5 |
13 ft |
13 ft ,1 in |
13 ft x 13 ft ,1 in |
|
Basement |
Bedroom 6 |
11 ft ,8 in |
11 ft ,3 in |
11 ft ,8 in x 11 ft ,3 in |
|
Basement |
Utility Room |
8 ft ,3 in |
12 ft |
8 ft ,3 in x 12 ft |
|
Main Level |
Laundry Room |
4 ft ,1 in |
5 ft ,5 in |
4 ft ,1 in x 5 ft ,5 in |
|
Main Level |
Kitchen |
15 ft ,4 in |
11 ft ,5 in |
15 ft ,4 in x 11 ft ,5 in |
|
Main Level |
Dining Room |
14 ft ,4 in |
9 ft ,2 in |
14 ft ,4 in x 9 ft ,2 in |
|
Main Level |
Living Room |
13 ft ,1 in |
13 ft ,3 in |
13 ft ,1 in x 13 ft ,3 in |
|
Main Level |
Primary Bedroom |
14 ft ,2 in |
10 ft ,9 in |
14 ft ,2 in x 10 ft ,9 in |
|
Main Level |
Bedroom 2 |
8 ft ,6 in |
9 ft ,1 in |
8 ft ,6 in x 9 ft ,1 in |
|
Main Level |
Bedroom 3 |
10 ft ,8 in |
10 ft ,1 in |
10 ft ,8 in x 10 ft ,1 in |
https://www.realtor.ca/real-estate/28537831/9602-annegene-road-prince-george

