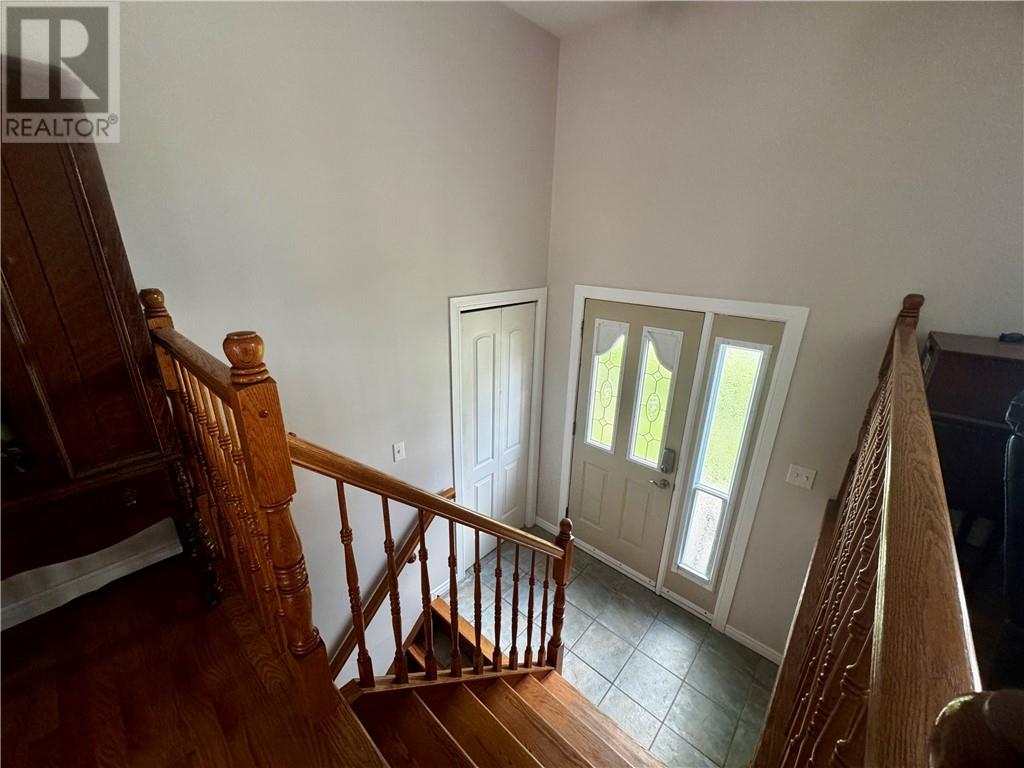5 Bedroom
2 Bathroom
Bungalow
None
Other, Baseboard Heaters
$469,900
This beautifully maintained solid brick bungalow is nestled on a private, fully fenced lot and is completely carpet-free, featuring a mix of hardwood and newer laminate flooring, and fresh paint. The bright kitchen boasts plenty of cabinetry, brand new countertops, and open to dining area. Step outside to a double-tiered deck—perfect for entertaining—with a dedicated BBQ space and gas hookup, all overlooking a lovely, private fenced backyard. The main floor offers 3 comfortable bedrooms, a refreshed bathroom with a relaxing Jacuzzi tub, and a sun-filled living room with a large picture window. The fully finished lower level expands your living space with 2 additional bedrooms, a 2nd full bathroom with shower, and a cozy rec room warmed by an efficient gas fireplace. Outside, you’ll appreciate the double-wide paved driveway with a side yard—ideal for parking your trailer, storing toys, or provides access to building your dream garage. This move-in ready home is perfect for growing families or busy professionals and is just a short walk to parks, playgrounds, and shopping. Don’t miss the opportunity to own a home in one of the area’s most desirable locations! (id:57557)
Property Details
|
MLS® Number
|
2122848 |
|
Property Type
|
Single Family |
|
Amenities Near By
|
Park, Playground, Public Transit, Shopping |
|
Community Features
|
Family Oriented |
|
Equipment Type
|
Water Heater - Gas |
|
Rental Equipment Type
|
Water Heater - Gas |
|
Road Type
|
Paved Road |
Building
|
Bathroom Total
|
2 |
|
Bedrooms Total
|
5 |
|
Architectural Style
|
Bungalow |
|
Basement Type
|
Full |
|
Cooling Type
|
None |
|
Exterior Finish
|
Brick |
|
Flooring Type
|
Laminate |
|
Foundation Type
|
Block |
|
Heating Type
|
Other, Baseboard Heaters |
|
Roof Material
|
Asphalt Shingle |
|
Roof Style
|
Unknown |
|
Stories Total
|
1 |
|
Type
|
House |
|
Utility Water
|
Municipal Water |
Land
|
Acreage
|
No |
|
Fence Type
|
Fenced Yard |
|
Land Amenities
|
Park, Playground, Public Transit, Shopping |
|
Sewer
|
Municipal Sewage System |
|
Size Total Text
|
Under 1/2 Acre |
|
Zoning Description
|
R1 |
Rooms
| Level |
Type |
Length |
Width |
Dimensions |
|
Lower Level |
Laundry Room |
|
|
Measurements not available |
|
Lower Level |
Bedroom |
|
|
Measurements not available |
|
Lower Level |
Bedroom |
|
|
Measurements not available |
|
Lower Level |
Family Room |
|
|
Measurements not available |
|
Main Level |
Bedroom |
|
|
Measurements not available |
|
Main Level |
Bedroom |
|
|
Measurements not available |
|
Main Level |
Primary Bedroom |
|
|
Measurements not available |
|
Main Level |
Living Room |
|
|
Measurements not available |
|
Main Level |
Dining Room |
|
|
Measurements not available |
|
Main Level |
Kitchen |
|
|
Measurements not available |
https://www.realtor.ca/real-estate/28462200/955-tilly-street-valley-east






































