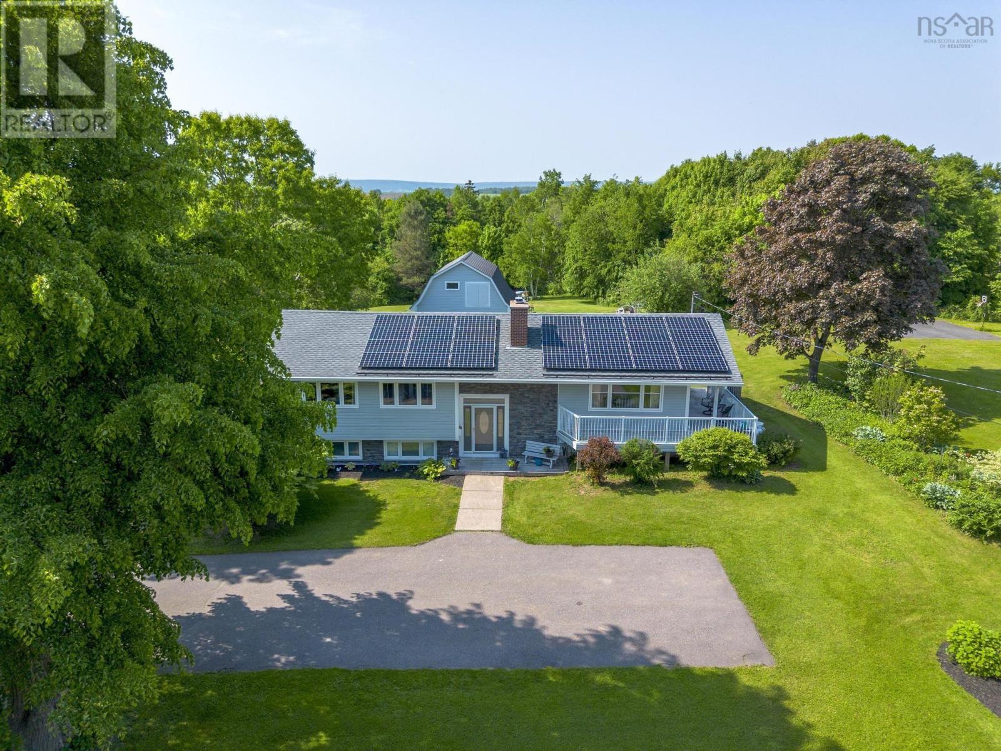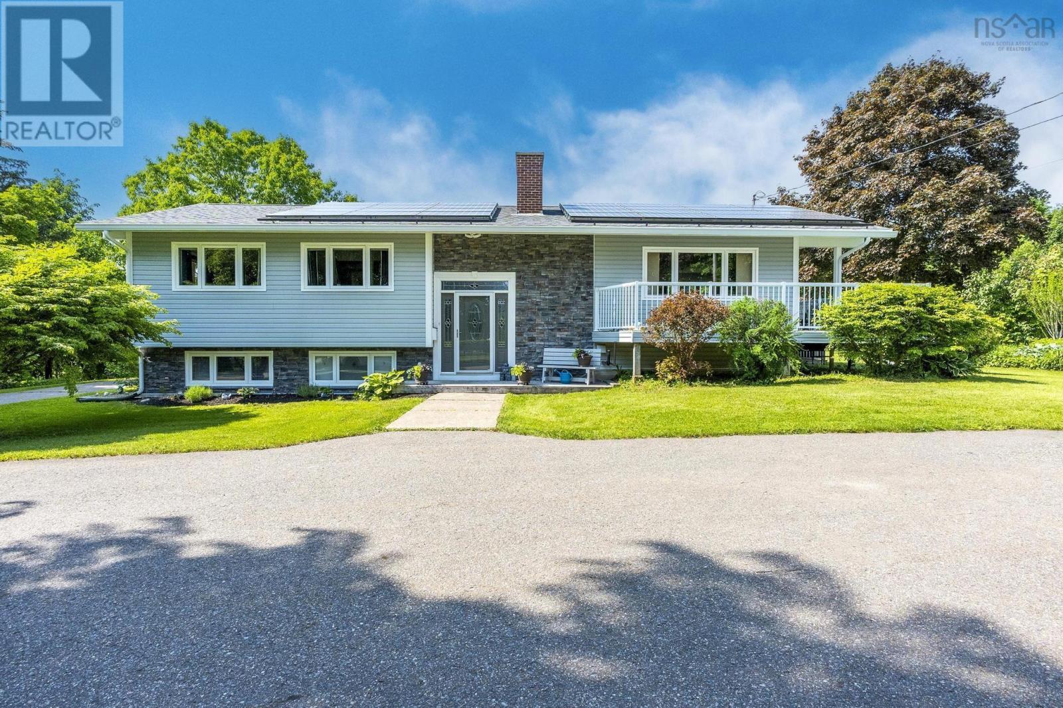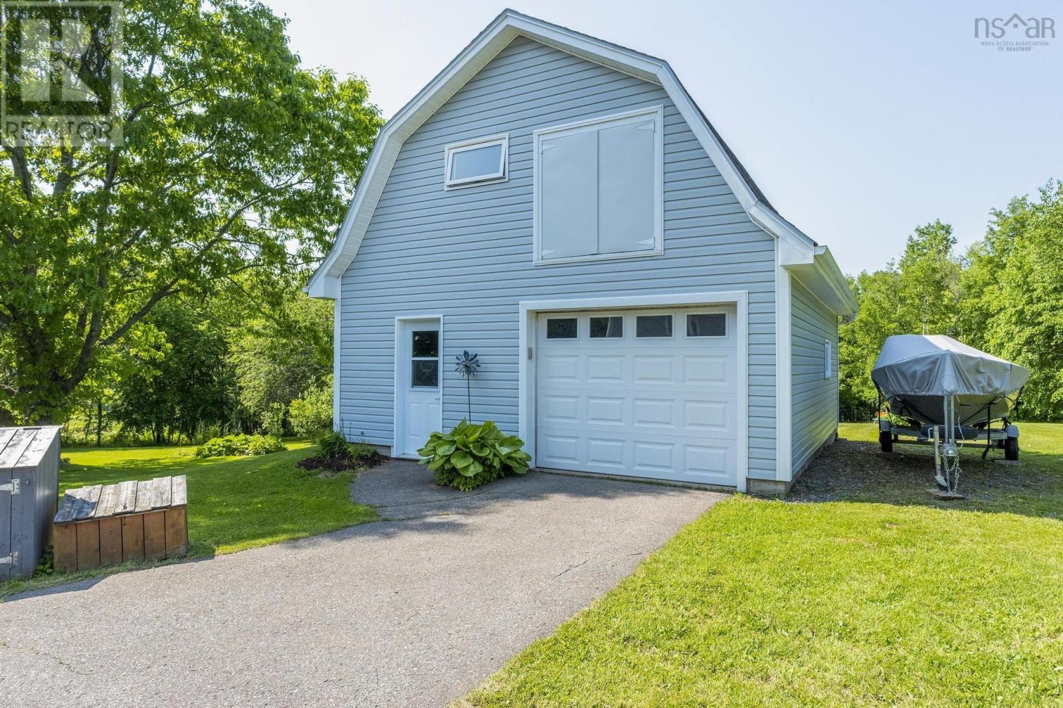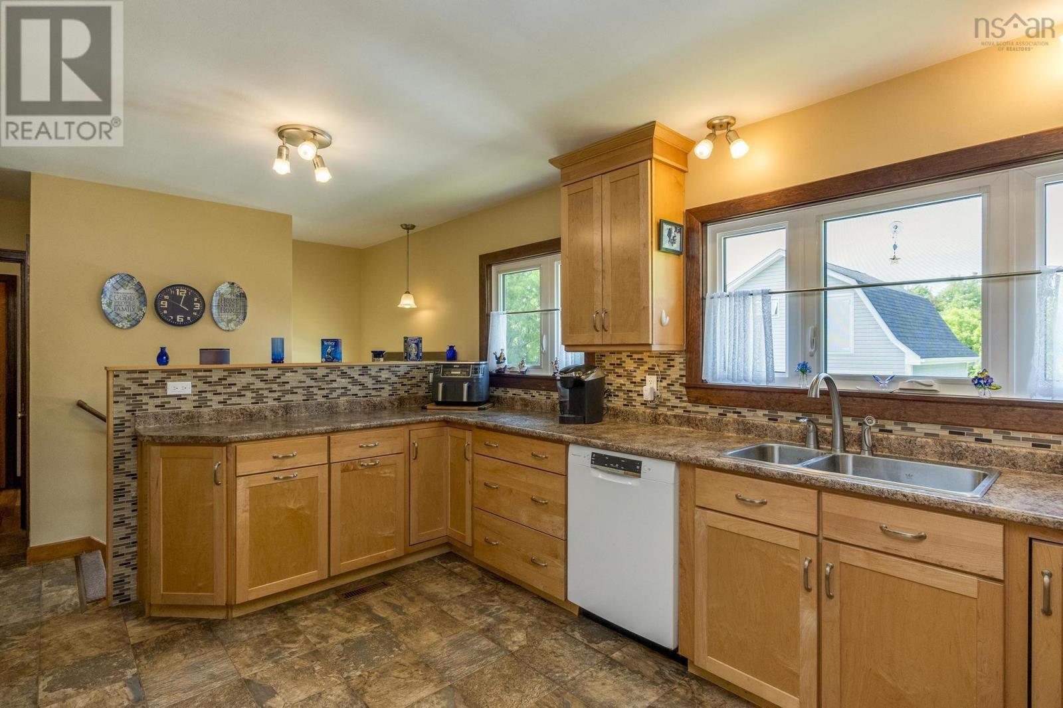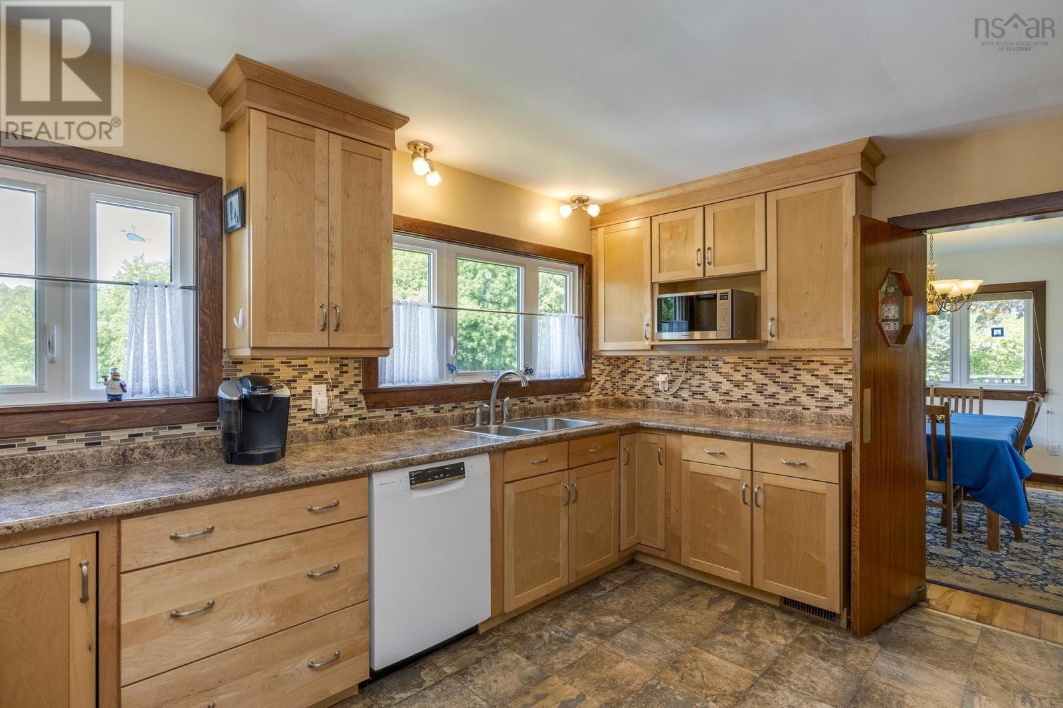5 Bedroom
2 Bathroom
2,964 ft2
Fireplace
Heat Pump
Acreage
Landscaped
$739,900
An exceptional opportunity awaits with this large 5-bedroom, 2-full bath family home, perfectly situated on 3.30 acres directly across from Ken Wo Golf Course. This property has been maintained and upgraded, including all new windows and exterior doors, architectural shingles, an updated electrical panel, a generator panel, and two heat pumps with five heads. You'll appreciate the cost-effective heating, with installed solar panels contributing to remarkably low heating costs. The home has an EnerGuide rating of 87 GJ/year. Impressive curb appeal, featuring a beautifully landscaped lawn and an added stone front. Outdoor entertaining is a true delight with a spacious wrap-around deck and a dedicated BBQ area. The property also includes a 22' x 24' two-story wired barn-style garage, perfect for hobbies or storage. Investors will find significant development potential with the R3 Zoning. The unbeatable location provides easy access to Hwy 101, proximity to the LMCC, transit bus, backs on the the Harvest Trail and walking distance to all New Minas amenities. A full list of upgrades is available upon request. (id:57557)
Property Details
|
MLS® Number
|
202514386 |
|
Property Type
|
Single Family |
|
Community Name
|
New Minas |
|
Amenities Near By
|
Golf Course, Park, Playground, Public Transit, Shopping, Place Of Worship |
|
Community Features
|
Recreational Facilities, School Bus |
|
Equipment Type
|
Propane Tank |
|
Features
|
Treed |
|
Rental Equipment Type
|
Propane Tank |
Building
|
Bathroom Total
|
2 |
|
Bedrooms Above Ground
|
3 |
|
Bedrooms Below Ground
|
2 |
|
Bedrooms Total
|
5 |
|
Appliances
|
Stove, Dishwasher, Dryer, Washer, Refrigerator |
|
Basement Development
|
Finished |
|
Basement Features
|
Walk Out |
|
Basement Type
|
Full (finished) |
|
Constructed Date
|
1963 |
|
Construction Style Attachment
|
Detached |
|
Cooling Type
|
Heat Pump |
|
Exterior Finish
|
Stone, Vinyl |
|
Fireplace Present
|
Yes |
|
Flooring Type
|
Carpeted, Hardwood, Laminate, Vinyl |
|
Foundation Type
|
Poured Concrete |
|
Stories Total
|
1 |
|
Size Interior
|
2,964 Ft2 |
|
Total Finished Area
|
2964 Sqft |
|
Type
|
House |
|
Utility Water
|
Municipal Water |
Parking
|
Garage
|
|
|
Detached Garage
|
|
|
Other
|
|
Land
|
Acreage
|
Yes |
|
Land Amenities
|
Golf Course, Park, Playground, Public Transit, Shopping, Place Of Worship |
|
Landscape Features
|
Landscaped |
|
Sewer
|
Municipal Sewage System |
|
Size Irregular
|
3.3 |
|
Size Total
|
3.3 Ac |
|
Size Total Text
|
3.3 Ac |
Rooms
| Level |
Type |
Length |
Width |
Dimensions |
|
Basement |
Recreational, Games Room |
|
|
11.9 x 19.2 |
|
Basement |
Bedroom |
|
|
10. 11 x 13 |
|
Basement |
Bedroom |
|
|
10.5 x 10.9 |
|
Basement |
Den |
|
|
11.6 x 9.10 |
|
Basement |
Laundry Room |
|
|
7.10 x 7.11 |
|
Basement |
Bath (# Pieces 1-6) |
|
|
7.8 x 7.5 |
|
Basement |
Utility Room |
|
|
24.9 x 12.11 |
|
Main Level |
Kitchen |
|
|
13.6 x 11.4 |
|
Main Level |
Living Room |
|
|
20.6 x 14.5 |
|
Main Level |
Dining Room |
|
|
12.10 x 11.6 |
|
Main Level |
Primary Bedroom |
|
|
14.6 x 11.10 |
|
Main Level |
Bedroom |
|
|
10.11 x 13.3 |
|
Main Level |
Bedroom |
|
|
9.7 x 11.3 |
|
Main Level |
Bath (# Pieces 1-6) |
|
|
7.11 x 7.7 |
|
Main Level |
Foyer |
|
|
9.1 x 5.11 |
|
Main Level |
Foyer |
|
|
2.11 x 3.6 |
|
Main Level |
Foyer |
|
|
6.9 x 4.6 |
https://www.realtor.ca/real-estate/28456821/9521-commercial-street-new-minas-new-minas

