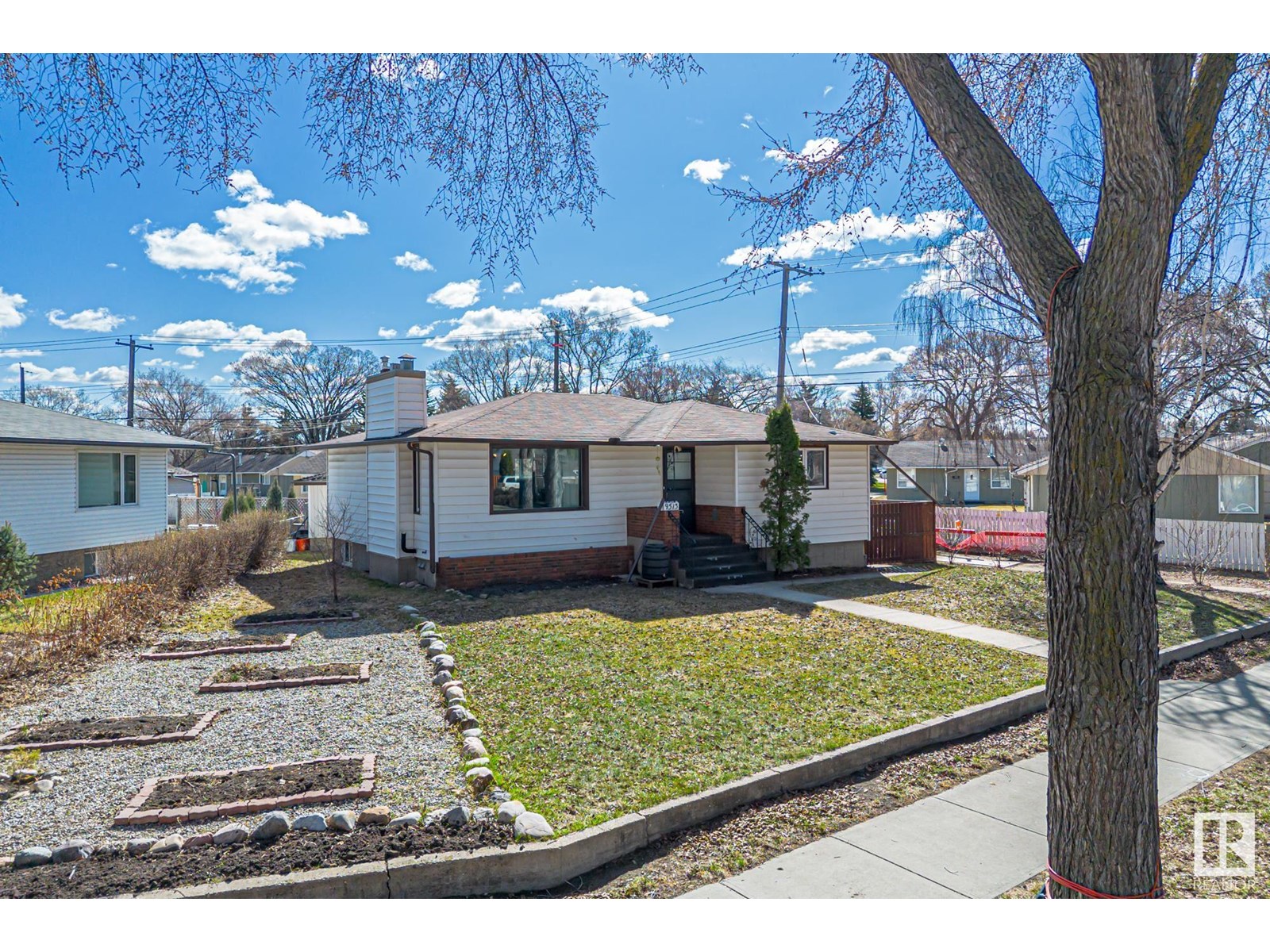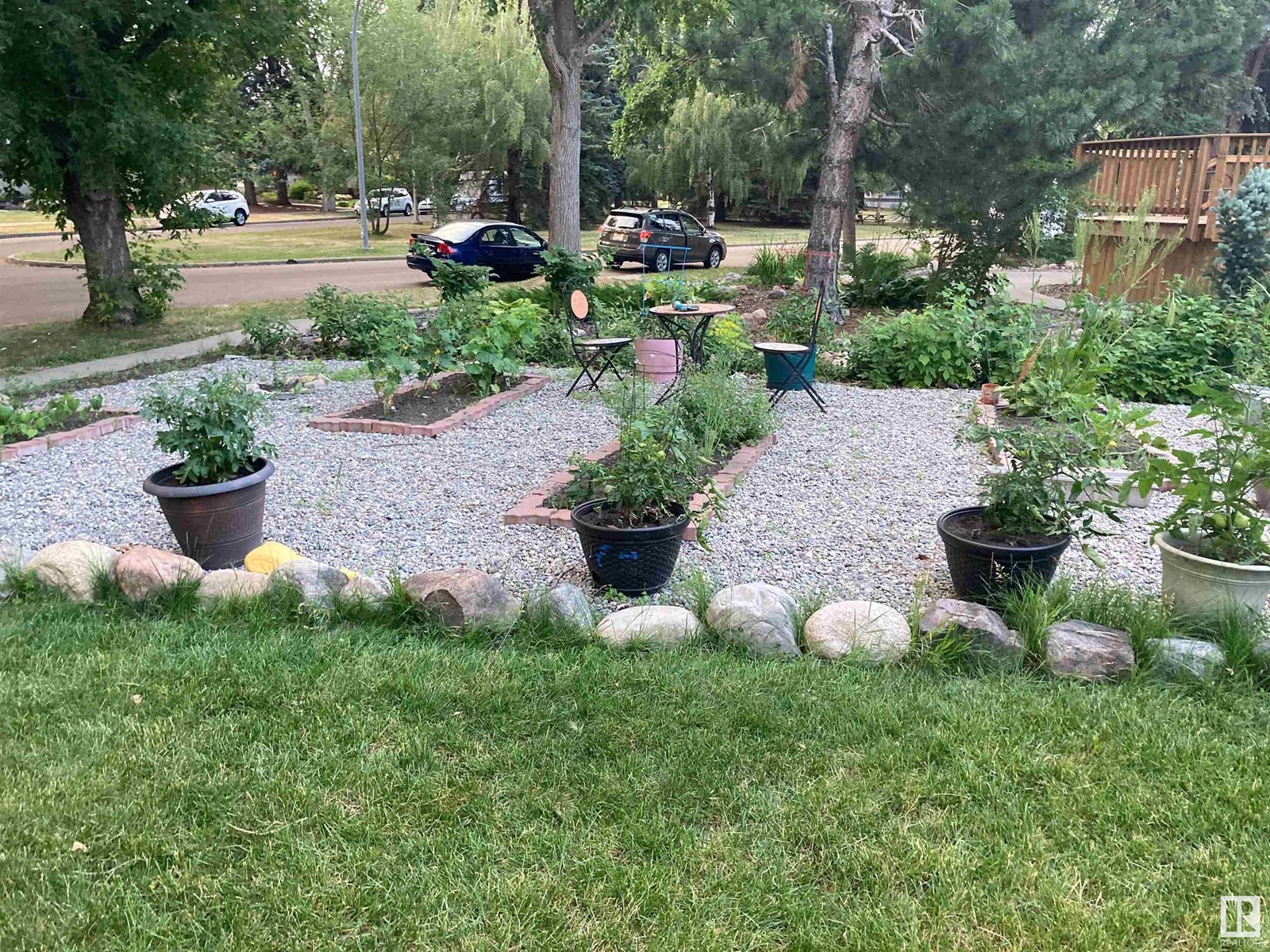4 Bedroom
2 Bathroom
1,204 ft2
Bungalow
Forced Air
$499,000
Charming 1,200 sq.ft fully finished bungalow in the heart of Holyrood! Situated on a large west facing 607 sq.m lot neighbouring the alley with a field just down the road, this home is full of character with big ticket upgrades throughout. The main floor features elegant hardwood floors, 3 bedrooms, a beautifully renovated 4 pc bath, & a bright living space flooded w natural light overlooking the the beautifully maintained front yard – a gardener’s dream w flower beds & lush landscaping. The kitchen is spacious and offers stainless steel appliances. As you make your way downstairs you will find a spacious & welcoming floor plan, complete w a large rec room, big windows, a generous bedroom, & 3 pc bath – perfect for guests or extended family with a separate entrance. Upgrades include some windows, furnace, electrical panel, roof, gutters, washer/dryer & eaves on the house. An ideal location close to parks, transit, downtown, & the river valley. Move in and Enjoy or buy and hold for future development! (id:57557)
Property Details
|
MLS® Number
|
E4444668 |
|
Property Type
|
Single Family |
|
Neigbourhood
|
Holyrood |
|
Amenities Near By
|
Playground, Public Transit, Schools, Shopping |
|
Features
|
See Remarks, Park/reserve, Lane |
Building
|
Bathroom Total
|
2 |
|
Bedrooms Total
|
4 |
|
Appliances
|
Dishwasher, Dryer, Garage Door Opener Remote(s), Garage Door Opener, Microwave Range Hood Combo, Refrigerator, Stove, Washer |
|
Architectural Style
|
Bungalow |
|
Basement Development
|
Finished |
|
Basement Type
|
Full (finished) |
|
Constructed Date
|
1955 |
|
Construction Style Attachment
|
Detached |
|
Heating Type
|
Forced Air |
|
Stories Total
|
1 |
|
Size Interior
|
1,204 Ft2 |
|
Type
|
House |
Parking
Land
|
Acreage
|
No |
|
Fence Type
|
Fence |
|
Land Amenities
|
Playground, Public Transit, Schools, Shopping |
Rooms
| Level |
Type |
Length |
Width |
Dimensions |
|
Lower Level |
Bedroom 4 |
4.31 m |
3.11 m |
4.31 m x 3.11 m |
|
Lower Level |
Recreation Room |
8.98 m |
7.93 m |
8.98 m x 7.93 m |
|
Lower Level |
Laundry Room |
|
|
Measurements not available |
|
Lower Level |
Storage |
|
|
Measurements not available |
|
Main Level |
Living Room |
4.81 m |
4.32 m |
4.81 m x 4.32 m |
|
Main Level |
Dining Room |
2.99 m |
2.22 m |
2.99 m x 2.22 m |
|
Main Level |
Kitchen |
4.76 m |
4.27 m |
4.76 m x 4.27 m |
|
Main Level |
Primary Bedroom |
4.15 m |
3.37 m |
4.15 m x 3.37 m |
|
Main Level |
Bedroom 2 |
4.1 m |
3.1 m |
4.1 m x 3.1 m |
|
Main Level |
Bedroom 3 |
3.1 m |
2.98 m |
3.1 m x 2.98 m |
https://www.realtor.ca/real-estate/28529796/9513-81-st-nw-edmonton-holyrood





















































