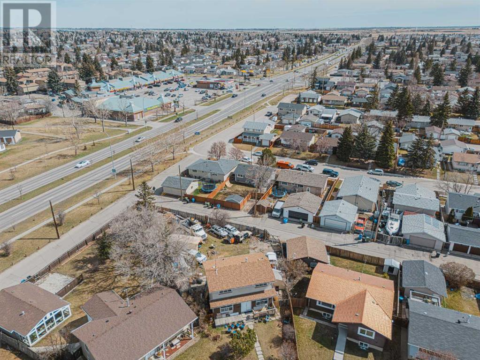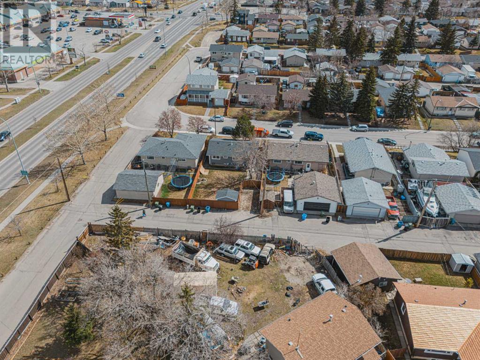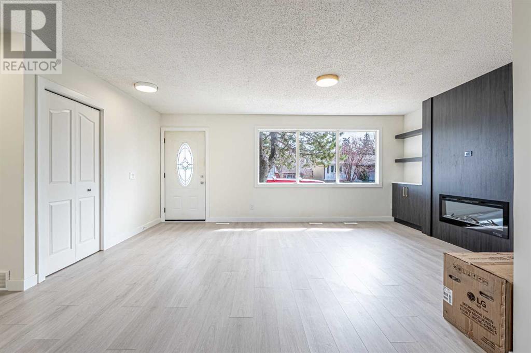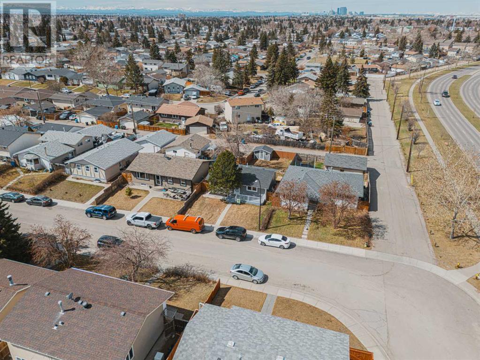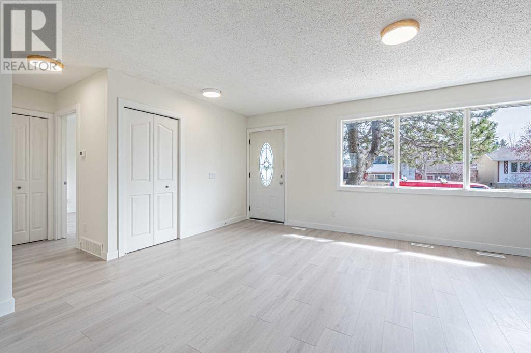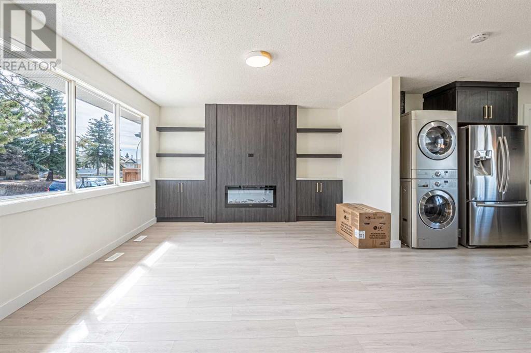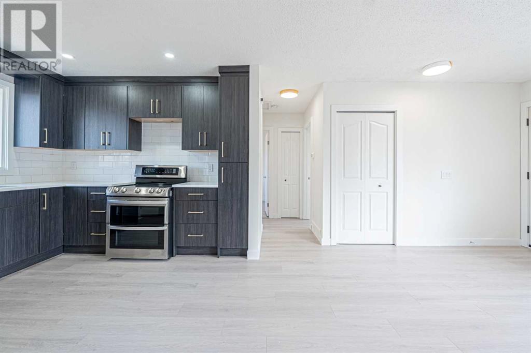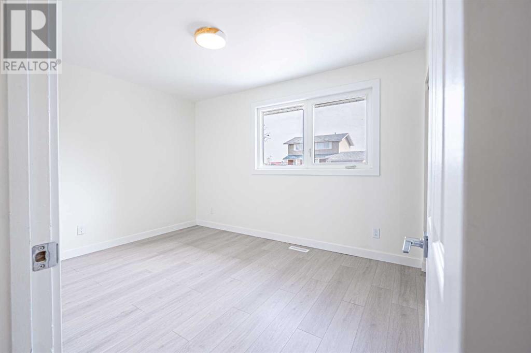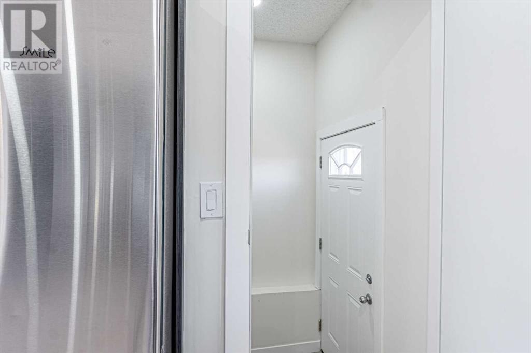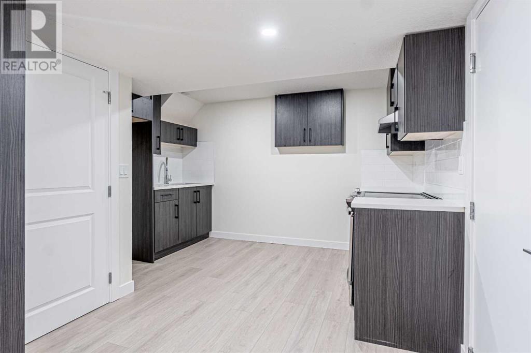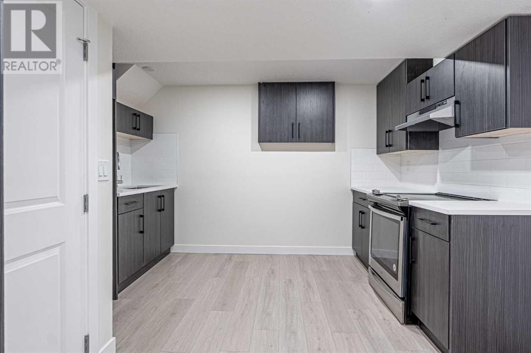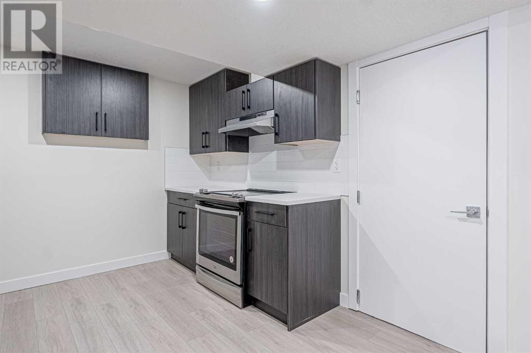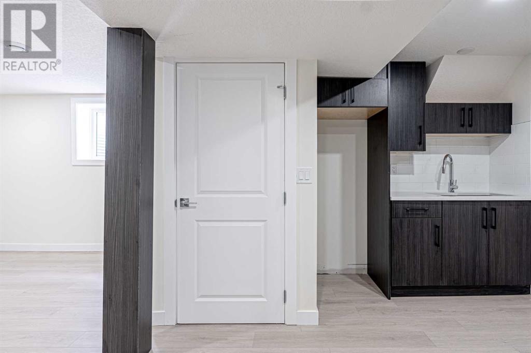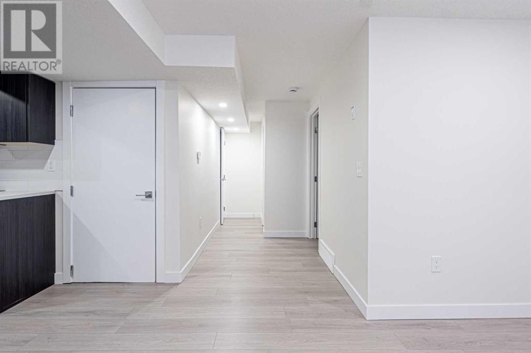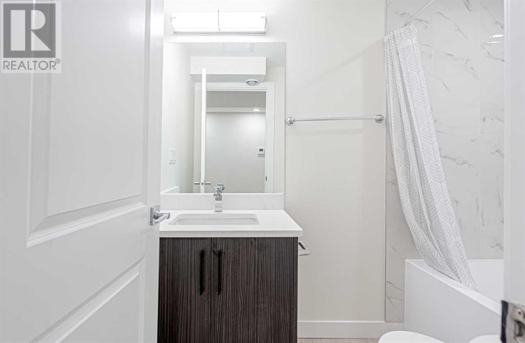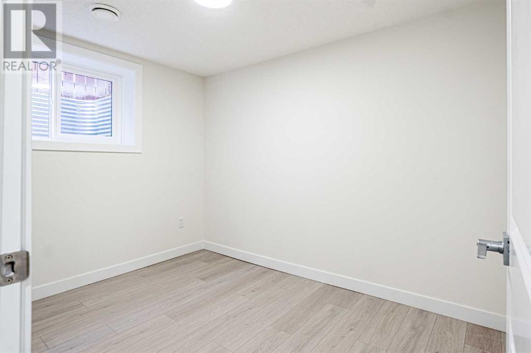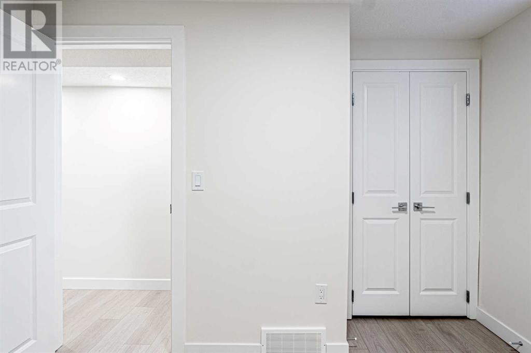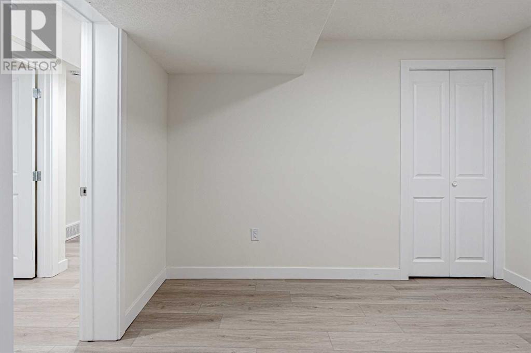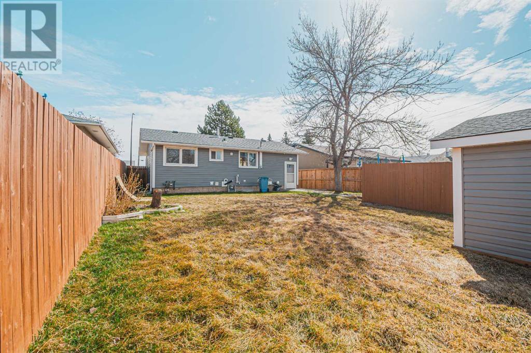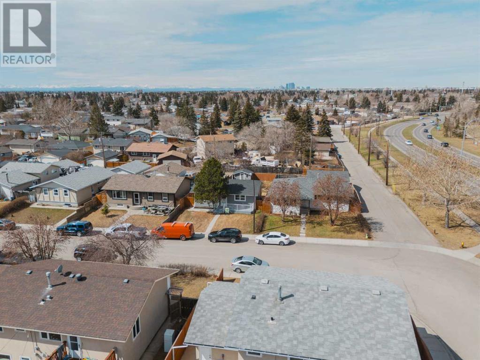4 Bedroom
2 Bathroom
843 ft2
Bungalow
None
Central Heating
$580,000
ATTENTION First Time Buyers OR Investors looking for a great property. This bungalow with a large lot is located close to transit and other amenities. Bright open living room with pass through to updated kitchen makes for great entertaining. 4 pc bath, Master bedroom and second bedroom round out the main floor. Legal Suite Basement with separate entrance is finished with 2 BEDROOMS , kitchen and a 3pc bath, large family/rec room . Fantastic backyard with newer fencing, and plenty of room to build a double garage and still have RV/toy parking off the paved back lane. (id:57557)
Property Details
|
MLS® Number
|
A2213720 |
|
Property Type
|
Single Family |
|
Neigbourhood
|
Penbrooke Meadows |
|
Community Name
|
Penbrooke Meadows |
|
Amenities Near By
|
Park, Playground, Schools, Shopping |
|
Features
|
No Smoking Home |
|
Parking Space Total
|
4 |
|
Plan
|
1599lk |
|
Structure
|
None |
Building
|
Bathroom Total
|
2 |
|
Bedrooms Above Ground
|
2 |
|
Bedrooms Below Ground
|
2 |
|
Bedrooms Total
|
4 |
|
Appliances
|
Refrigerator, Range - Electric, Hood Fan, Washer & Dryer |
|
Architectural Style
|
Bungalow |
|
Basement Development
|
Finished |
|
Basement Features
|
Separate Entrance, Suite |
|
Basement Type
|
Full (finished) |
|
Constructed Date
|
1973 |
|
Construction Material
|
Wood Frame |
|
Construction Style Attachment
|
Detached |
|
Cooling Type
|
None |
|
Exterior Finish
|
Metal |
|
Flooring Type
|
Carpeted, Ceramic Tile, Laminate |
|
Foundation Type
|
Poured Concrete |
|
Heating Type
|
Central Heating |
|
Stories Total
|
1 |
|
Size Interior
|
843 Ft2 |
|
Total Finished Area
|
842.87 Sqft |
|
Type
|
House |
Parking
Land
|
Acreage
|
No |
|
Fence Type
|
Fence |
|
Land Amenities
|
Park, Playground, Schools, Shopping |
|
Size Depth
|
30.48 M |
|
Size Frontage
|
14.02 M |
|
Size Irregular
|
4596.00 |
|
Size Total
|
4596 Sqft|4,051 - 7,250 Sqft |
|
Size Total Text
|
4596 Sqft|4,051 - 7,250 Sqft |
|
Zoning Description
|
Rc-g |
Rooms
| Level |
Type |
Length |
Width |
Dimensions |
|
Basement |
4pc Bathroom |
|
|
4.92 Ft x 7.92 Ft |
|
Basement |
Bedroom |
|
|
9.25 Ft x 10.33 Ft |
|
Basement |
Bedroom |
|
|
10.33 Ft x 10.25 Ft |
|
Basement |
Kitchen |
|
|
11.00 Ft x 11.83 Ft |
|
Basement |
Recreational, Games Room |
|
|
10.75 Ft x 12.50 Ft |
|
Basement |
Furnace |
|
|
10.67 Ft x 6.33 Ft |
|
Main Level |
3pc Bathroom |
|
|
7.58 Ft x 5.00 Ft |
|
Main Level |
Bedroom |
|
|
11.08 Ft x 8.75 Ft |
|
Main Level |
Kitchen |
|
|
10.17 Ft x 15.00 Ft |
|
Main Level |
Living Room |
|
|
13.08 Ft x 18.25 Ft |
|
Main Level |
Primary Bedroom |
|
|
9.42 Ft x 12.33 Ft |
https://www.realtor.ca/real-estate/28194395/95-pensville-road-se-calgary-penbrooke-meadows


