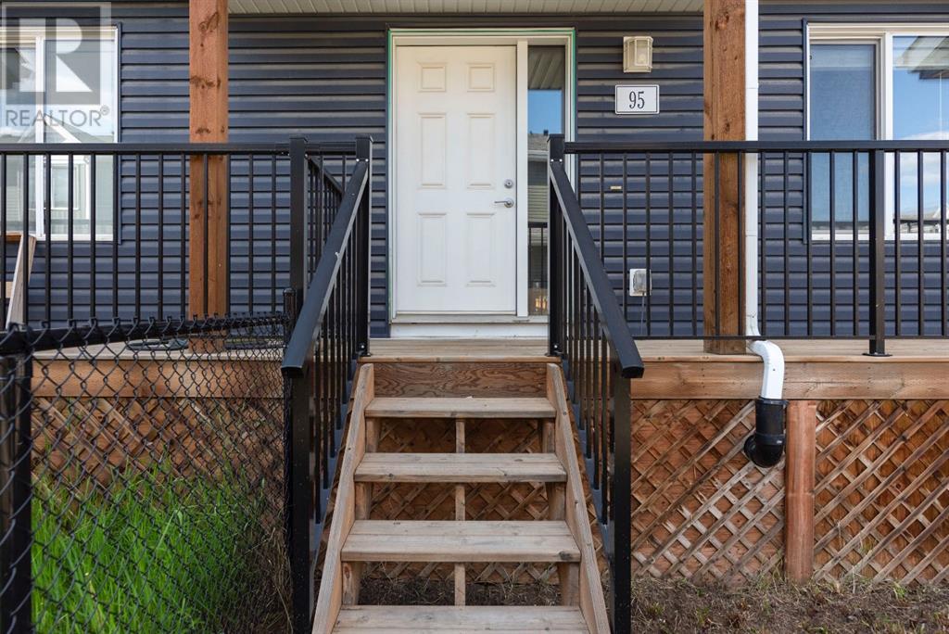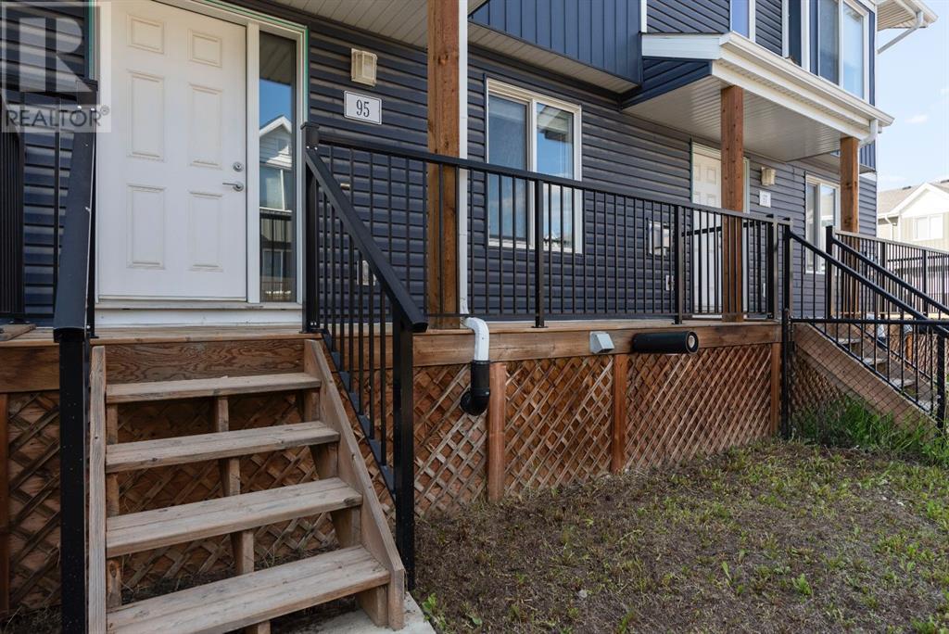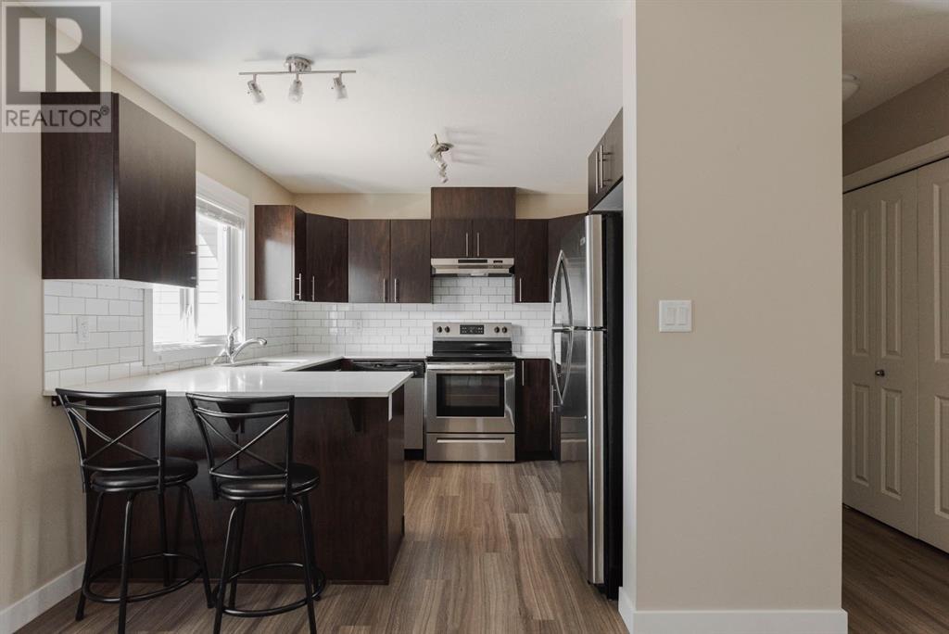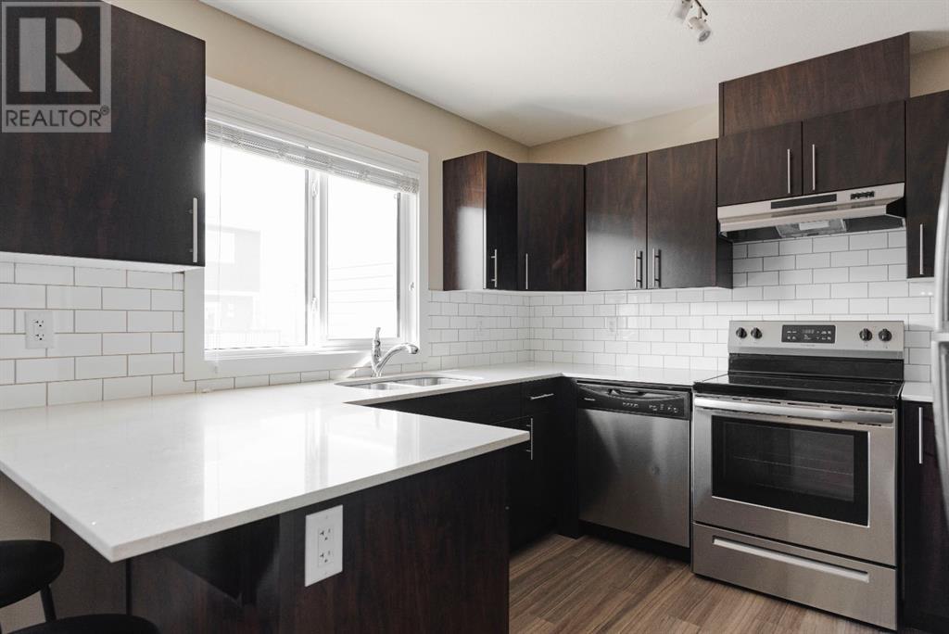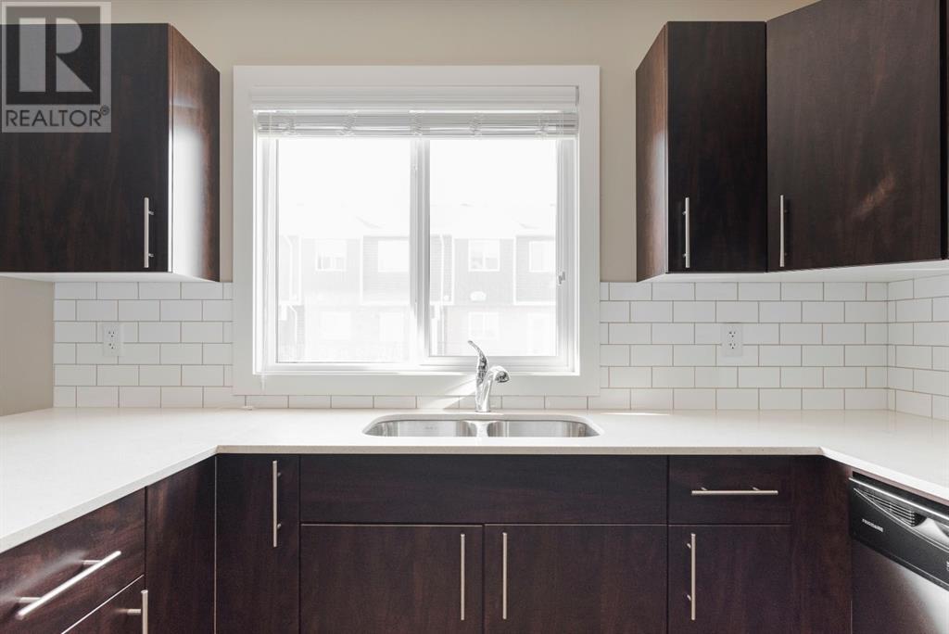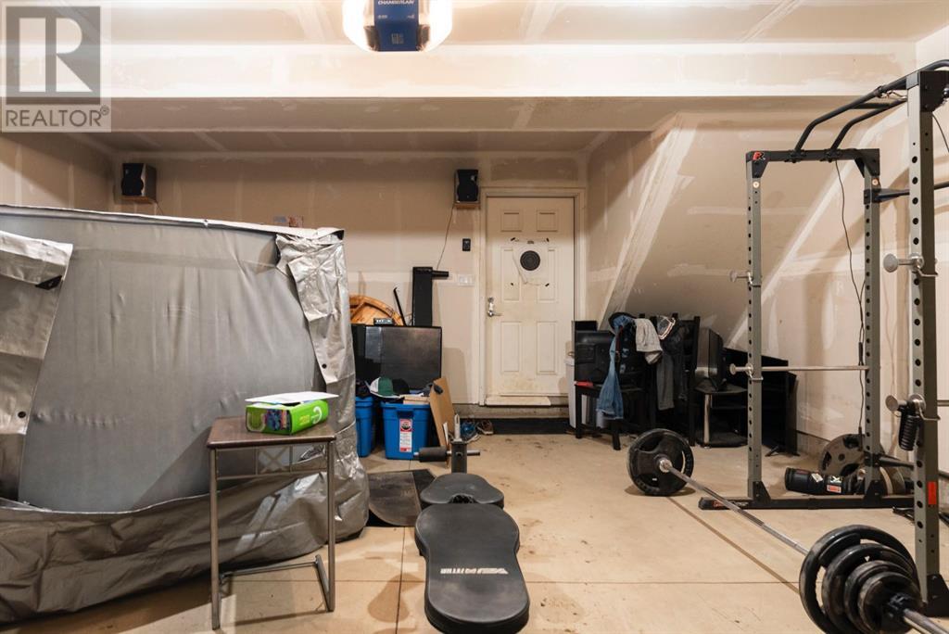3 Bedroom
3 Bathroom
1,227 ft2
Fireplace
None
Other, Forced Air
$279,000Maintenance, Common Area Maintenance, Insurance, Ground Maintenance, Reserve Fund Contributions, Waste Removal
$375 Monthly
Welcome to 95-401 Athabasca Avenue! This luxurious three-bedroom, two-and-a-half-bathroom home offers exceptional comfort, style, and functionality. From the moment you arrive, you’ll be welcomed by a fully fenced front yard that leads to a spacious front porch—a perfect spot to relax and enjoy the neighbourhood. Inside, you’ll find luxury vinyl plank flooring flowing seamlessly throughout the home, combining elegance with durability. The main level features a bright and airy living area centered around a cozy gas fireplace, creating a warm and inviting space for both entertaining and everyday living. Just off the living area, a large closet offers convenient storage, and a two-piece powder room is ideally situated for guests. The kitchen is both stylish and functional, complete with sleek white quartz countertops, a modern subway tile backsplash, stainless steel appliances, and ample cabinetry. Adjacent to the kitchen is a comfortable dining area—perfect for family meals or hosting dinner with friends. From here, step out onto the back deck, where you’ll find a BBQ gas line—ideal for outdoor cooking and warm-weather gatherings. Upstairs, the home offers three generously sized bedrooms. A four-piece main bathroom serves the additional bedrooms with ease, while the primary suite features its own private en-suite for added comfort and privacy. On the lower level, you’ll find a utility room conveniently located next to the entrance of the double attached garage. The rear of the home also features a driveway with space for two additional vehicles. As a resident of this well-maintained community, you’ll enjoy access to exclusive amenities, including a fully equipped gym, a party room for hosting events, and a playground—making this a great place for families. This home combines modern living with community convenience, all within close proximity to schools, shopping, parks, and public transit. (id:57557)
Property Details
|
MLS® Number
|
A2214611 |
|
Property Type
|
Single Family |
|
Neigbourhood
|
Abasand |
|
Community Name
|
Abasand |
|
Amenities Near By
|
Playground, Schools, Shopping |
|
Community Features
|
Pets Allowed |
|
Features
|
Pvc Window, No Animal Home, No Smoking Home, Gas Bbq Hookup, Parking |
|
Parking Space Total
|
4 |
|
Plan
|
0125598 |
Building
|
Bathroom Total
|
3 |
|
Bedrooms Above Ground
|
3 |
|
Bedrooms Total
|
3 |
|
Amenities
|
Exercise Centre, Party Room |
|
Appliances
|
Refrigerator, Dishwasher, Stove, Window Coverings, Washer/dryer Stack-up |
|
Basement Type
|
See Remarks |
|
Constructed Date
|
2018 |
|
Construction Style Attachment
|
Attached |
|
Cooling Type
|
None |
|
Exterior Finish
|
Vinyl Siding |
|
Fireplace Present
|
Yes |
|
Fireplace Total
|
1 |
|
Flooring Type
|
Carpeted, Vinyl Plank |
|
Foundation Type
|
Poured Concrete |
|
Half Bath Total
|
1 |
|
Heating Type
|
Other, Forced Air |
|
Stories Total
|
2 |
|
Size Interior
|
1,227 Ft2 |
|
Total Finished Area
|
1227.37 Sqft |
|
Type
|
Row / Townhouse |
Parking
Land
|
Acreage
|
No |
|
Fence Type
|
Fence |
|
Land Amenities
|
Playground, Schools, Shopping |
|
Size Total Text
|
Unknown |
|
Zoning Description
|
R3 |
Rooms
| Level |
Type |
Length |
Width |
Dimensions |
|
Second Level |
Bedroom |
|
|
10.17 Ft x 9.83 Ft |
|
Second Level |
Bedroom |
|
|
13.33 Ft x 9.17 Ft |
|
Second Level |
4pc Bathroom |
|
|
4.92 Ft x 8.42 Ft |
|
Second Level |
Primary Bedroom |
|
|
12.58 Ft x 12.17 Ft |
|
Second Level |
3pc Bathroom |
|
|
4.92 Ft x 8.58 Ft |
|
Basement |
Furnace |
|
|
6.42 Ft x 10.92 Ft |
|
Main Level |
Dining Room |
|
|
13.58 Ft x 9.00 Ft |
|
Main Level |
Living Room |
|
|
14.17 Ft x 15.33 Ft |
|
Main Level |
Kitchen |
|
|
9.92 Ft x 10.17 Ft |
|
Main Level |
2pc Bathroom |
|
|
5.33 Ft x 4.83 Ft |
https://www.realtor.ca/real-estate/28210769/95-401-athabasca-avenue-fort-mcmurray-abasand


