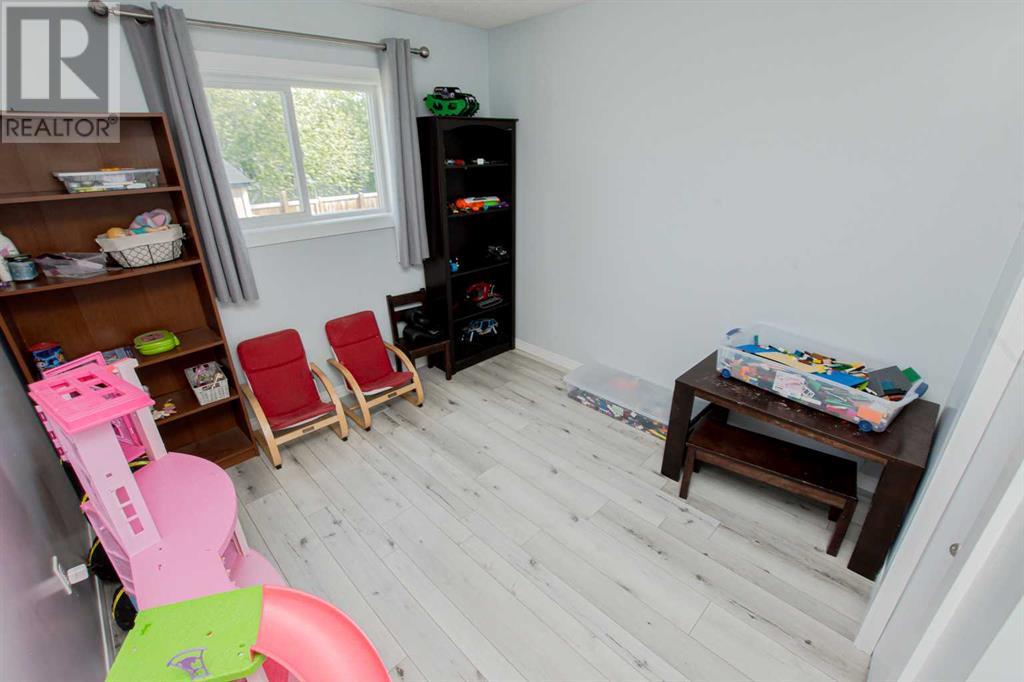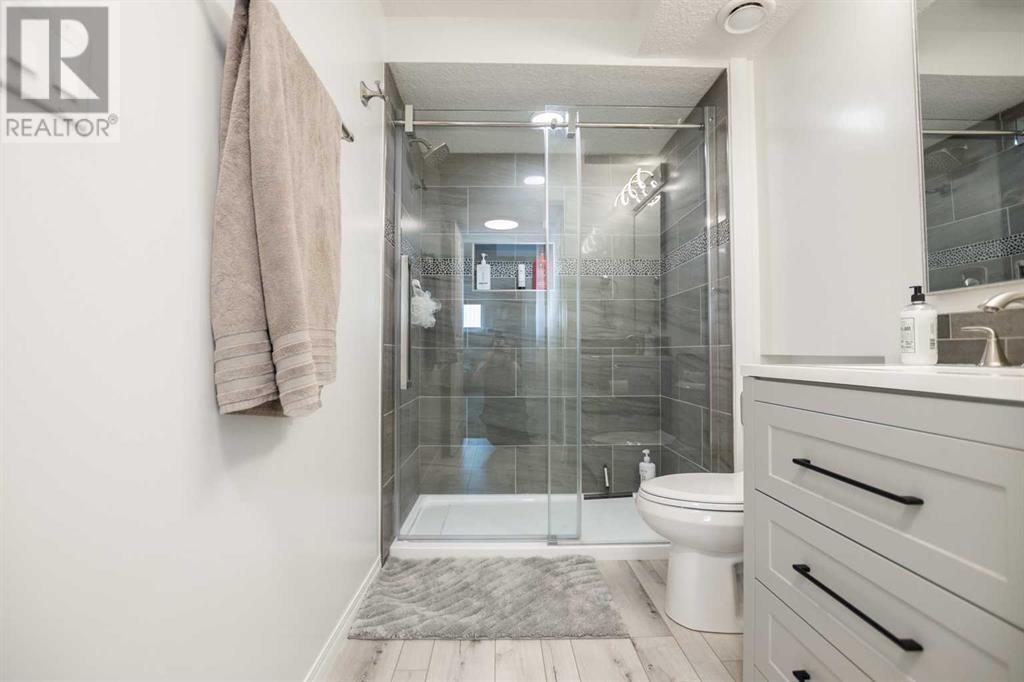5 Bedroom
3 Bathroom
1,083 ft2
4 Level
Fireplace
None
Forced Air
Landscaped, Lawn
$380,000
Nestled in the highly coveted Country Club neighborhood, this fully renovated gem offers the perfect blend of luxury and comfort. Boasting 5 spacious bedrooms and 2.5 pristine bathrooms, this home is ideal for families of all sizes. The interior has been thoughtfully updated throughout and features a cozy woodstove, adding warmth and charm to the living space. Step outside to enjoy an immaculate yard, perfect for relaxing or entertaining guests. Just across the road, you’ll find a sprawling green space and playground—ideal for outdoor activities and family fun. This is a rare opportunity to own a beautifully updated home in one of the area’s most desirable communities. (id:57557)
Property Details
|
MLS® Number
|
A2222097 |
|
Property Type
|
Single Family |
|
Community Name
|
Country Club Estates |
|
Amenities Near By
|
Playground |
|
Features
|
No Smoking Home |
|
Parking Space Total
|
4 |
|
Plan
|
7922548 |
|
Structure
|
Deck |
Building
|
Bathroom Total
|
3 |
|
Bedrooms Above Ground
|
3 |
|
Bedrooms Below Ground
|
2 |
|
Bedrooms Total
|
5 |
|
Appliances
|
Refrigerator, Dishwasher, Washer & Dryer |
|
Architectural Style
|
4 Level |
|
Basement Development
|
Finished |
|
Basement Type
|
Full (finished) |
|
Constructed Date
|
1988 |
|
Construction Material
|
Wood Frame |
|
Construction Style Attachment
|
Detached |
|
Cooling Type
|
None |
|
Exterior Finish
|
Vinyl Siding |
|
Fireplace Present
|
Yes |
|
Fireplace Total
|
1 |
|
Flooring Type
|
Vinyl Plank |
|
Foundation Type
|
Poured Concrete |
|
Half Bath Total
|
1 |
|
Heating Type
|
Forced Air |
|
Size Interior
|
1,083 Ft2 |
|
Total Finished Area
|
1083 Sqft |
|
Type
|
House |
Parking
Land
|
Acreage
|
No |
|
Fence Type
|
Fence |
|
Land Amenities
|
Playground |
|
Landscape Features
|
Landscaped, Lawn |
|
Size Depth
|
33.53 M |
|
Size Frontage
|
15.24 M |
|
Size Irregular
|
5500.00 |
|
Size Total
|
5500 Sqft|4,051 - 7,250 Sqft |
|
Size Total Text
|
5500 Sqft|4,051 - 7,250 Sqft |
|
Zoning Description
|
Rg |
Rooms
| Level |
Type |
Length |
Width |
Dimensions |
|
Basement |
Bedroom |
|
|
8.42 Ft x 11.50 Ft |
|
Basement |
Bedroom |
|
|
11.67 Ft x 9.92 Ft |
|
Basement |
3pc Bathroom |
|
|
11.75 Ft x 5.25 Ft |
|
Main Level |
Primary Bedroom |
|
|
11.92 Ft x 12.00 Ft |
|
Main Level |
Bedroom |
|
|
9.25 Ft x 9.08 Ft |
|
Main Level |
2pc Bathroom |
|
|
2.67 Ft x 7.75 Ft |
|
Main Level |
4pc Bathroom |
|
|
7.83 Ft x 4.92 Ft |
|
Main Level |
Bedroom |
|
|
9.58 Ft x 9.83 Ft |
https://www.realtor.ca/real-estate/28363349/9420-65-avenue-grande-prairie-country-club-estates





































