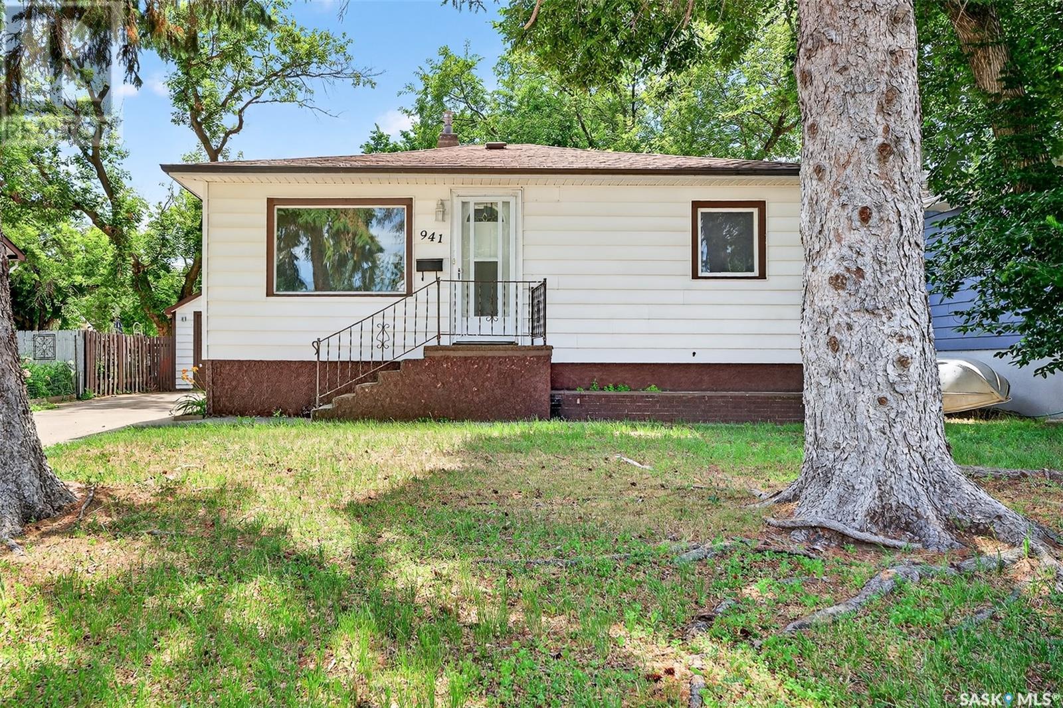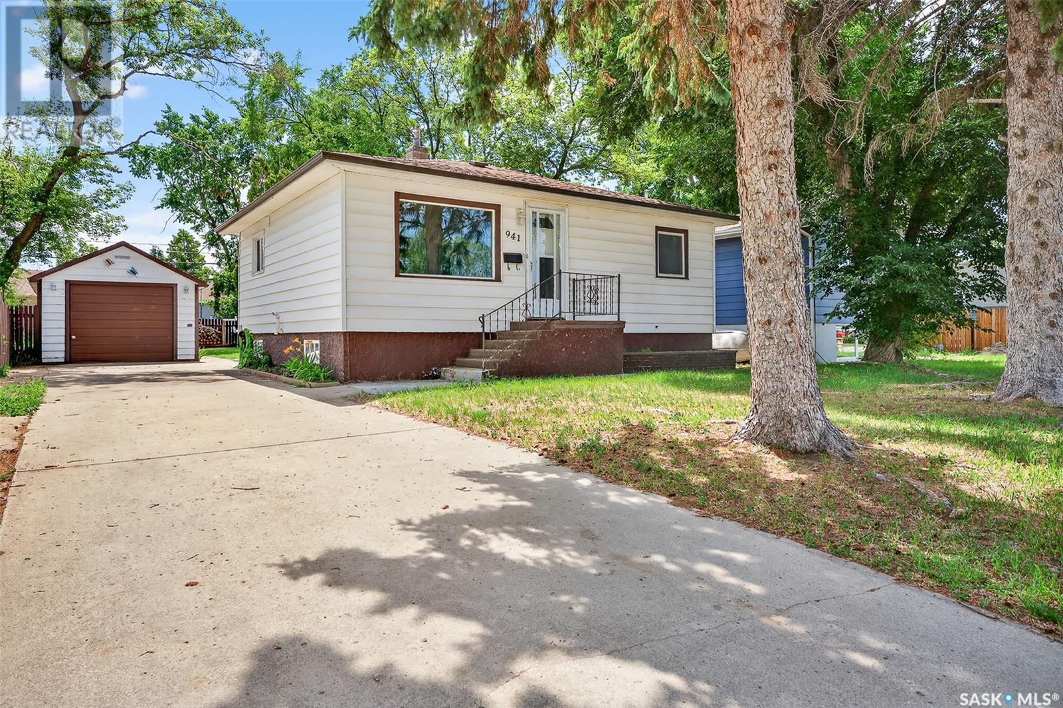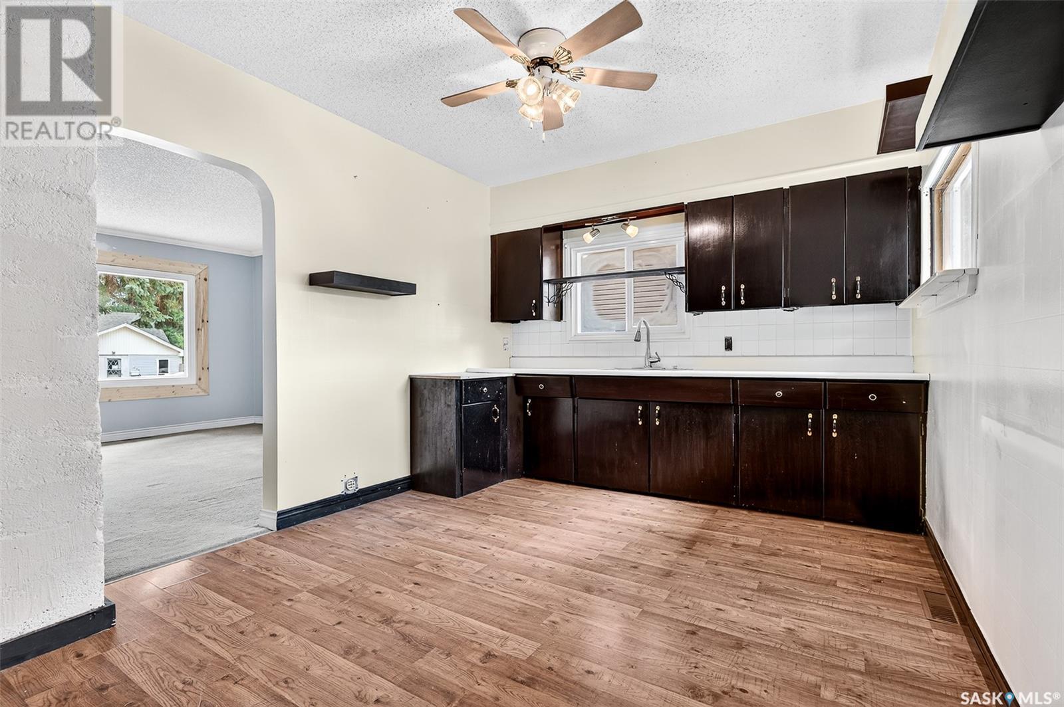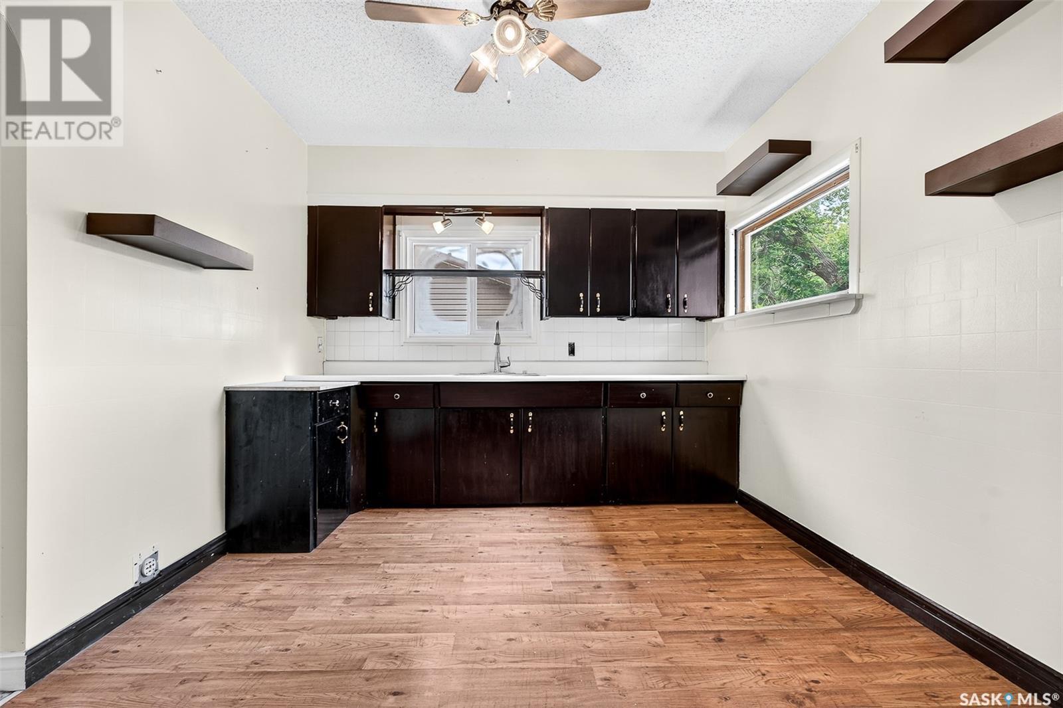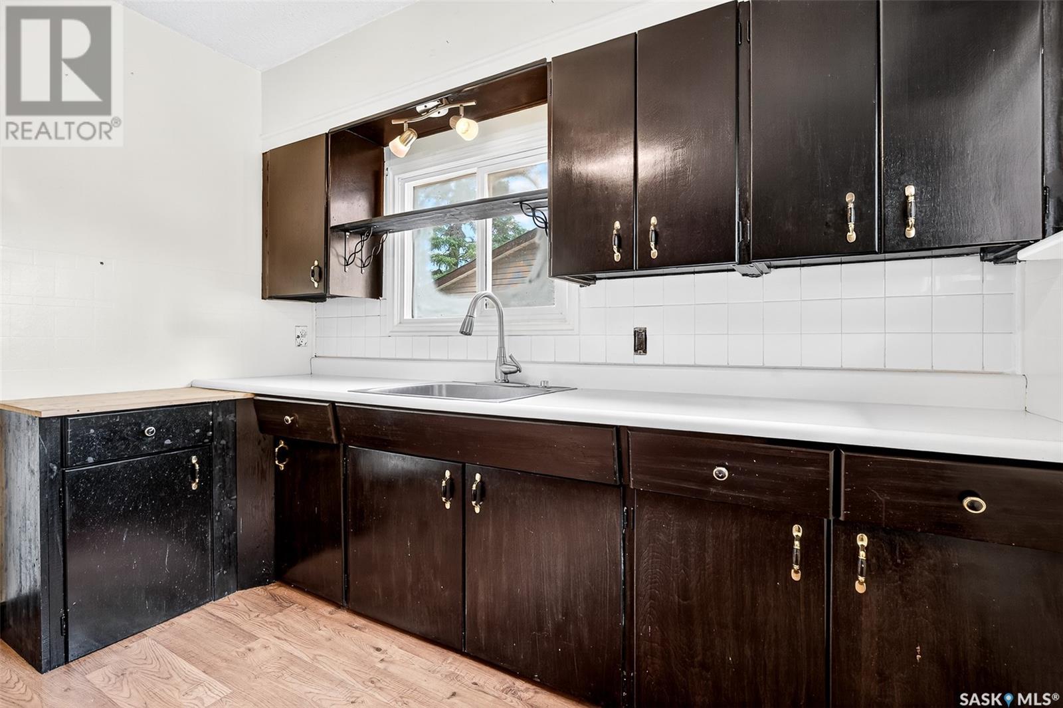3 Bedroom
2 Bathroom
752 ft2
Bungalow
Forced Air
Lawn
$164,900
Welcome to this adorable 752 sq ft bungalow nestled on South Hill – the perfect opportunity for first-time buyers or savvy investors! Step inside through a spacious boot room and into a bright, functional kitchen with plenty of cabinetry and a cozy eat-in dining area. The main level features a large living room ideal for relaxing or hosting, along with two generously sized bedrooms and a 4-piece bathroom. Downstairs, you'll find a practical layout with laundry conveniently located right at the bottom of the stairs, plus a 3-piece bathroom nearby. A spacious third bedroom offers the perfect retreat for guests, older kids, or a home office. The basement is rounded out with a large utility/storage room - plenty of space to stay organized. Outside, enjoy a partially fenced backyard with lots of room for kids or pets to run and play, a patio area for dining, plus easy back alley access. The impressive 11' x 42' extra-long single detached garage is partially insulated and perfect for parking one or two vehicles, with bonus space for a small workshop or extra storage. Shingles on both the house and garage were replaced in 2021. Located in a lovely area close to schools, parks, and local amenities, this home offers comfort, functionality, and tons of potential. Affordable, adorable, and move-in ready - don’t miss your chance to own this gem in Moose Jaw! (id:57557)
Property Details
|
MLS® Number
|
SK011177 |
|
Property Type
|
Single Family |
|
Neigbourhood
|
Westmount/Elsom |
|
Features
|
Treed, Rectangular |
|
Structure
|
Patio(s) |
Building
|
Bathroom Total
|
2 |
|
Bedrooms Total
|
3 |
|
Appliances
|
Refrigerator, Window Coverings, Garage Door Opener Remote(s) |
|
Architectural Style
|
Bungalow |
|
Basement Development
|
Partially Finished |
|
Basement Type
|
Full (partially Finished) |
|
Constructed Date
|
1954 |
|
Heating Fuel
|
Natural Gas |
|
Heating Type
|
Forced Air |
|
Stories Total
|
1 |
|
Size Interior
|
752 Ft2 |
|
Type
|
House |
Parking
|
Detached Garage
|
|
|
Parking Space(s)
|
4 |
Land
|
Acreage
|
No |
|
Fence Type
|
Partially Fenced |
|
Landscape Features
|
Lawn |
|
Size Frontage
|
50 Ft |
|
Size Irregular
|
50x120 |
|
Size Total Text
|
50x120 |
Rooms
| Level |
Type |
Length |
Width |
Dimensions |
|
Basement |
3pc Bathroom |
|
|
10'10 x 5'7 |
|
Basement |
Laundry Room |
|
|
12'11 x 11'2 |
|
Basement |
Bedroom |
|
|
20'3 x 10'8 |
|
Basement |
Other |
|
|
22'2 x 10'11 |
|
Main Level |
Living Room |
|
|
14'3 x 13'3 |
|
Main Level |
Kitchen |
|
|
14'3 x 9'5 |
|
Main Level |
Primary Bedroom |
|
|
12'7 x 9'5 |
|
Main Level |
Bedroom |
|
|
12'6 x 7'10 |
|
Main Level |
4pc Bathroom |
|
|
8'0 x 4'10 |
https://www.realtor.ca/real-estate/28544415/941-vaughan-street-moose-jaw-westmountelsom

