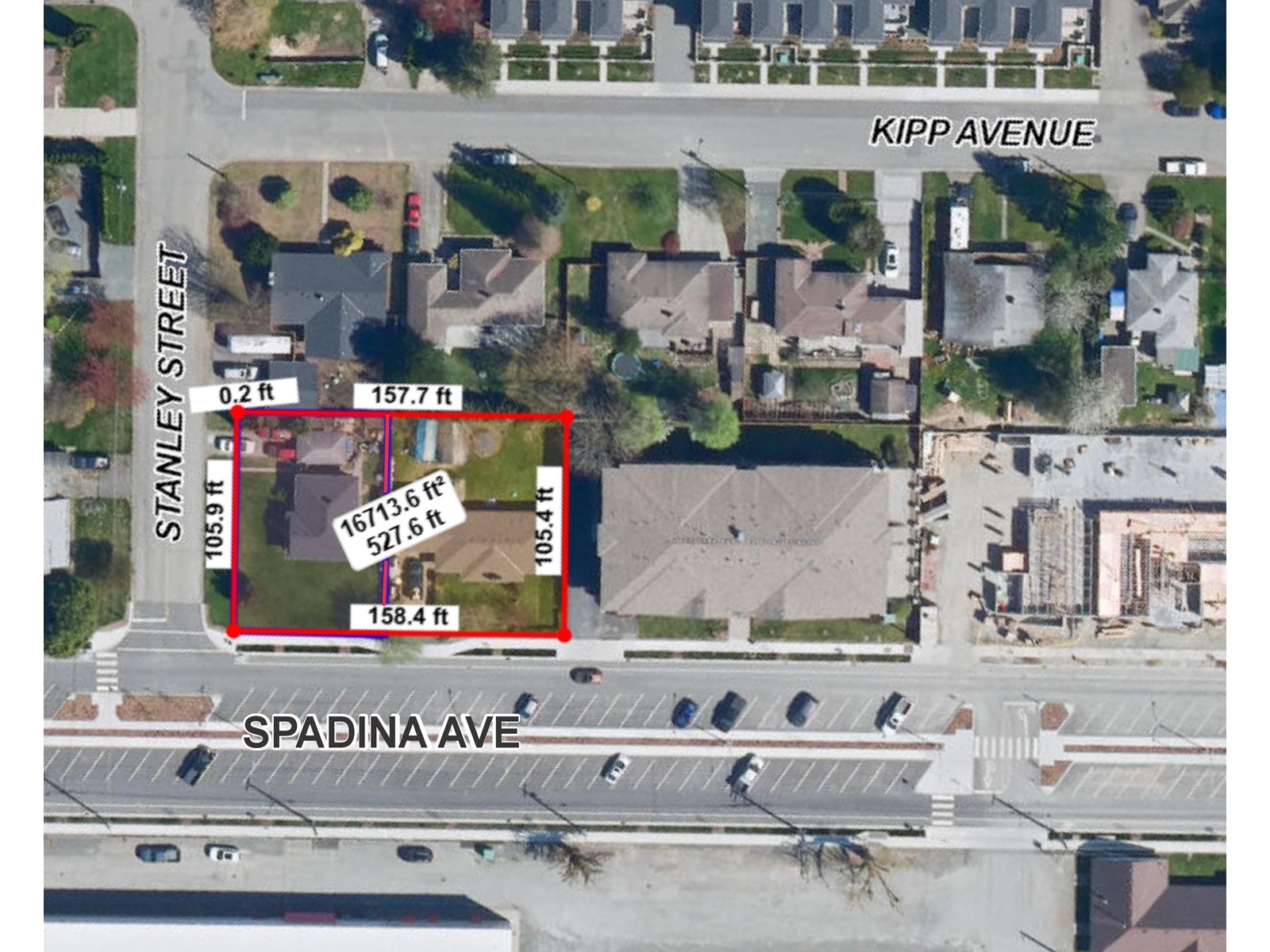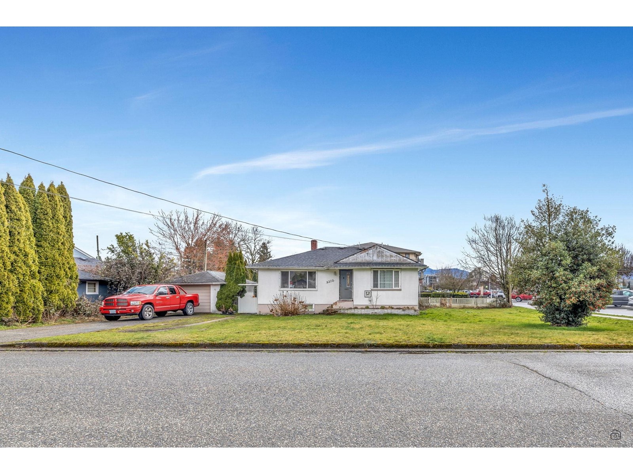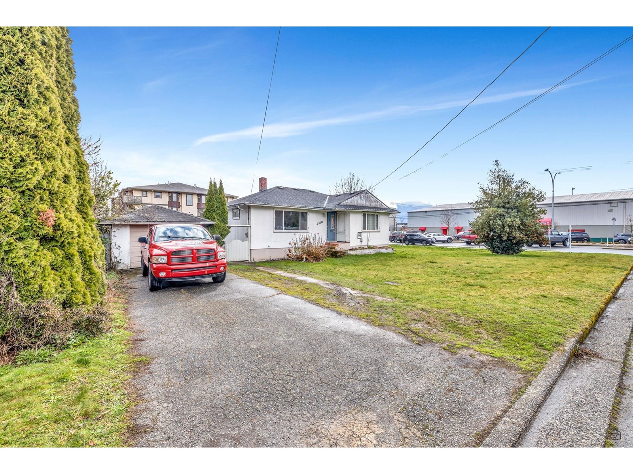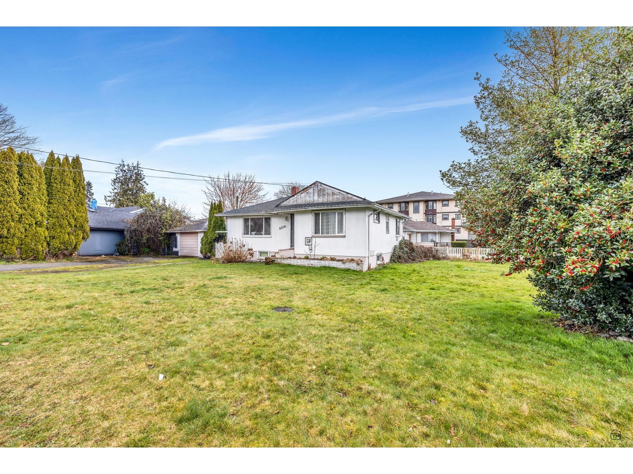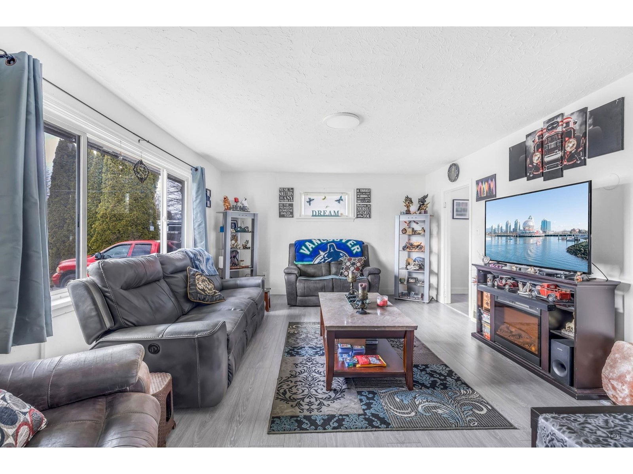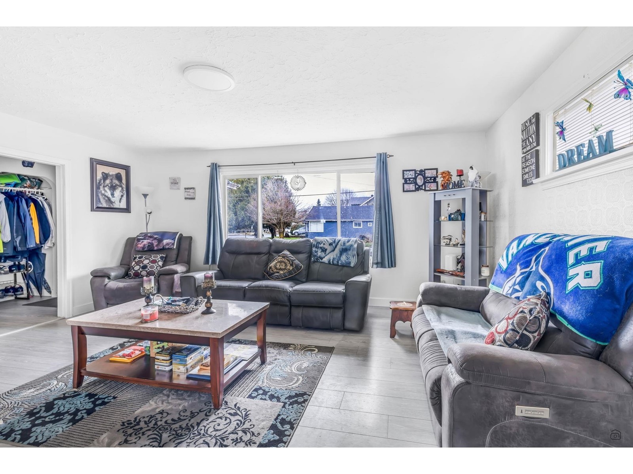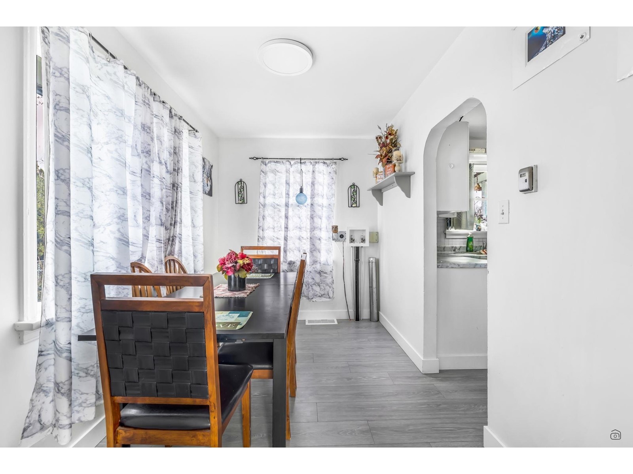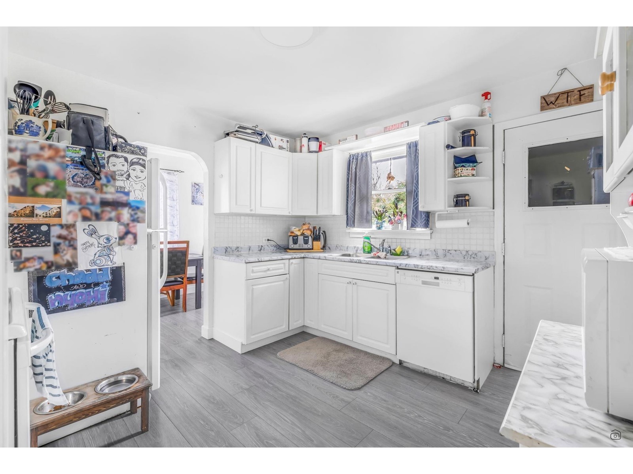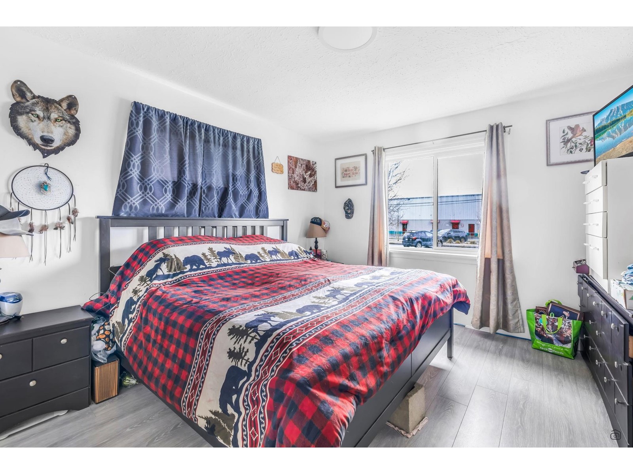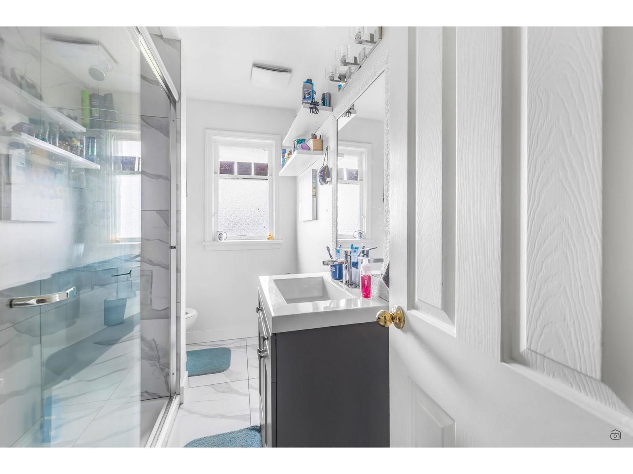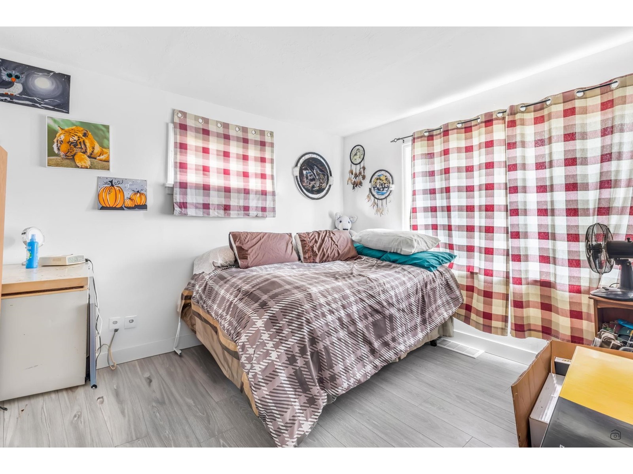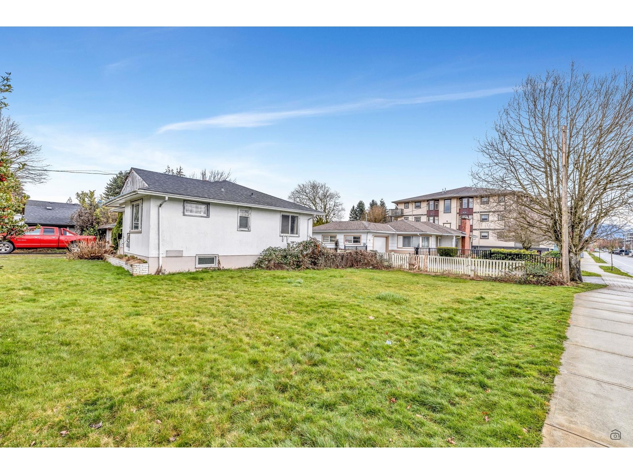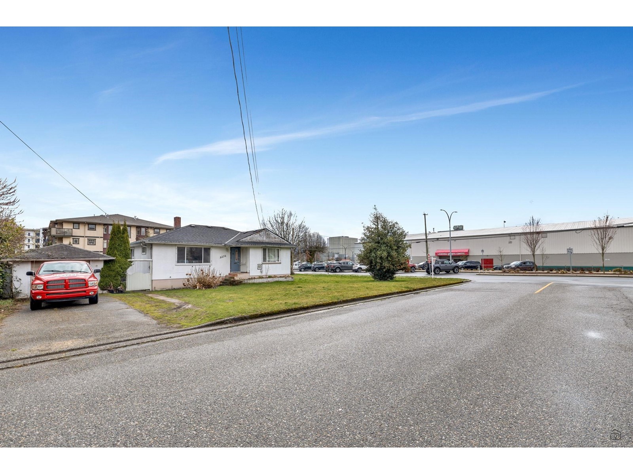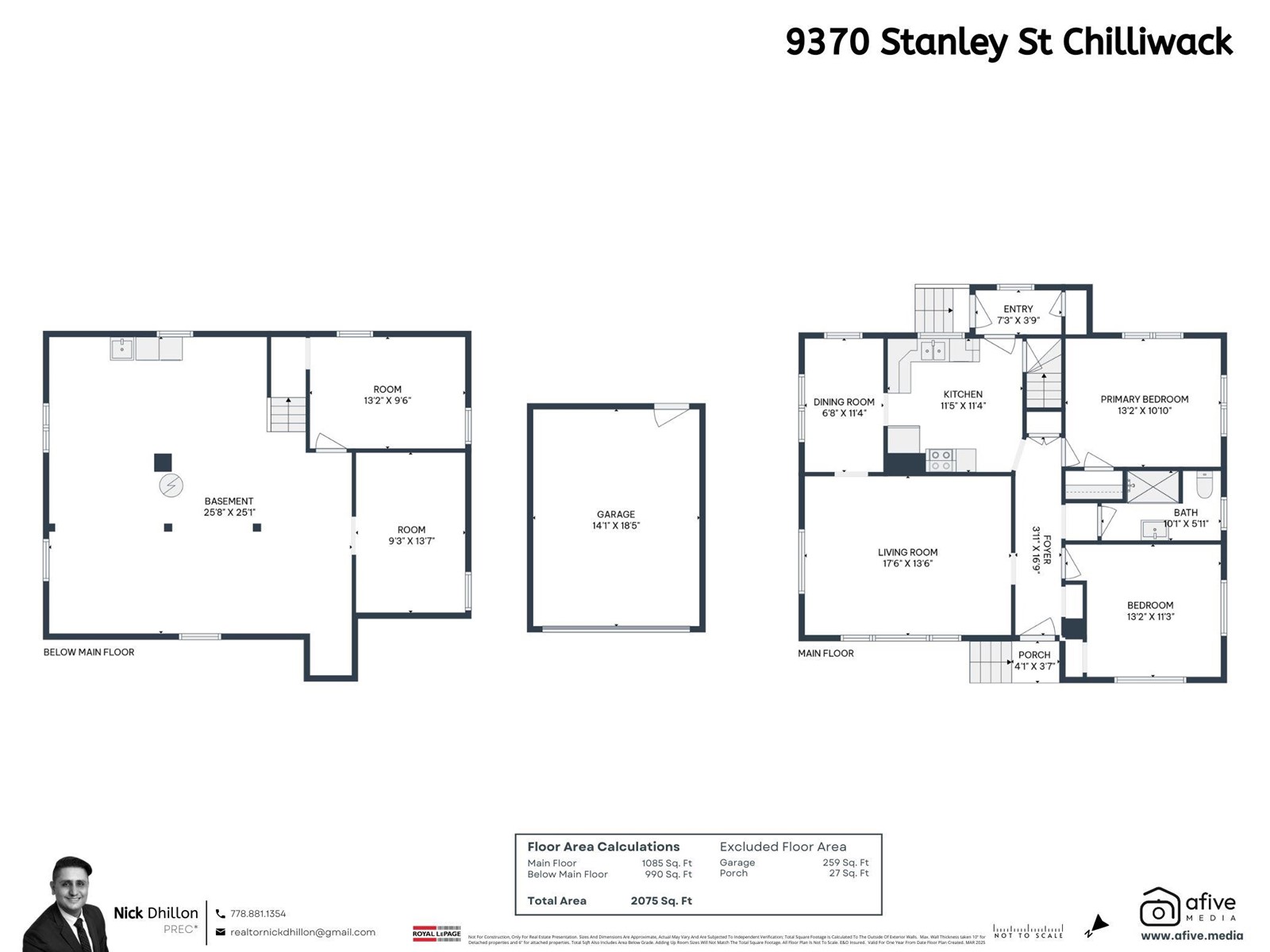3 Bedroom
1 Bathroom
1,048 ft2
Fireplace
$1,200,000
Potential Land Assembly. Do not miss the development opportunity for a lots Assembly with total of approx. 16,642 SQFT. To be sold as part of a land assembly. (45521 Spadina Ave & 9370 STANLEY ST CHILLIWACK) Buyer/Buyer agent to verify with City. This property is zoned R5 multi family. Perfectly located near all amenities, parks, schools and shopping, it's a convenient spot to call home. Call today to schedule your private viewing ! (id:57557)
Property Details
|
MLS® Number
|
R2977654 |
|
Property Type
|
Single Family |
|
View Type
|
View |
Building
|
Bathroom Total
|
1 |
|
Bedrooms Total
|
3 |
|
Basement Type
|
Full |
|
Constructed Date
|
1950 |
|
Construction Style Attachment
|
Detached |
|
Fireplace Present
|
Yes |
|
Fireplace Total
|
1 |
|
Heating Fuel
|
Electric |
|
Stories Total
|
2 |
|
Size Interior
|
1,048 Ft2 |
|
Type
|
House |
Parking
Land
|
Acreage
|
No |
|
Size Frontage
|
72 Ft |
|
Size Irregular
|
7632 |
|
Size Total
|
7632 Sqft |
|
Size Total Text
|
7632 Sqft |
Rooms
| Level |
Type |
Length |
Width |
Dimensions |
|
Basement |
Bedroom 3 |
13 ft |
9 ft ,4 in |
13 ft x 9 ft ,4 in |
|
Basement |
Storage |
35 ft ,3 in |
25 ft |
35 ft ,3 in x 25 ft |
|
Main Level |
Living Room |
17 ft ,4 in |
13 ft ,6 in |
17 ft ,4 in x 13 ft ,6 in |
|
Main Level |
Dining Room |
11 ft ,5 in |
7 ft |
11 ft ,5 in x 7 ft |
|
Main Level |
Kitchen |
11 ft ,5 in |
10 ft ,1 in |
11 ft ,5 in x 10 ft ,1 in |
|
Main Level |
Primary Bedroom |
13 ft ,2 in |
11 ft ,5 in |
13 ft ,2 in x 11 ft ,5 in |
|
Main Level |
Bedroom 2 |
13 ft ,2 in |
11 ft ,7 in |
13 ft ,2 in x 11 ft ,7 in |
https://www.realtor.ca/real-estate/28032825/9370-stanley-street-chilliwack-proper-west-chilliwack

