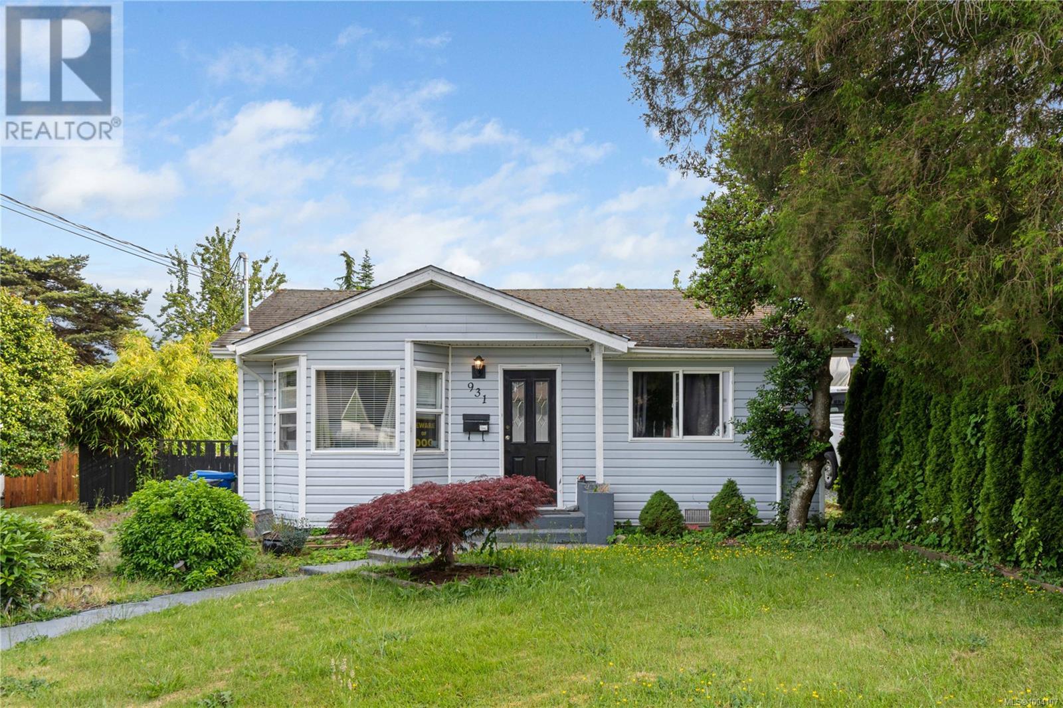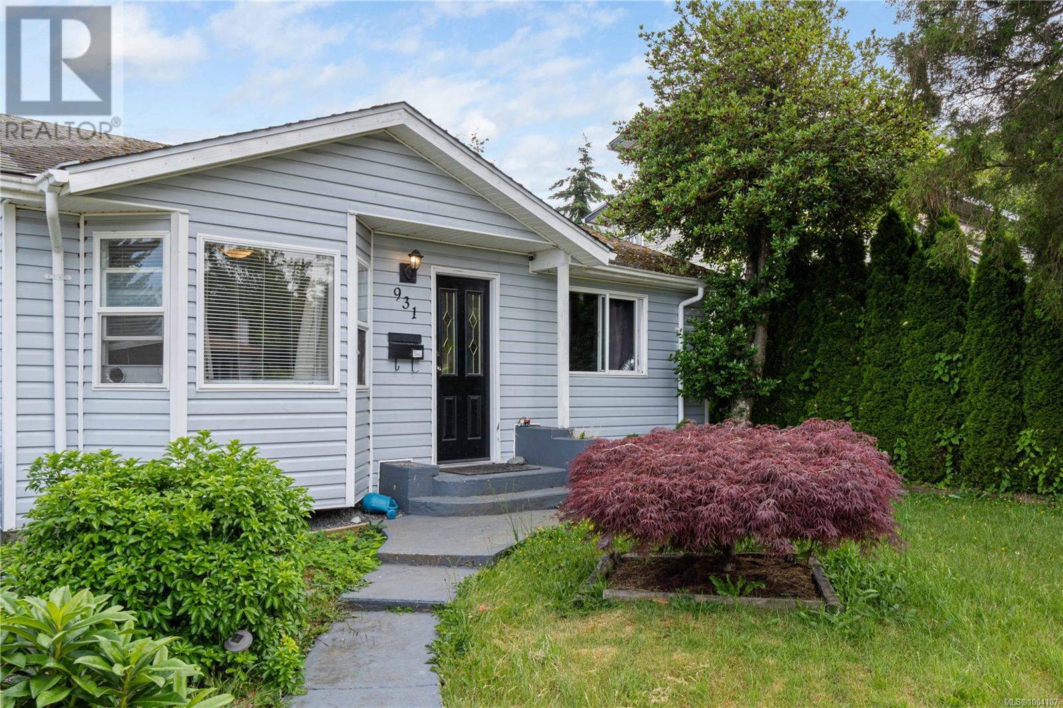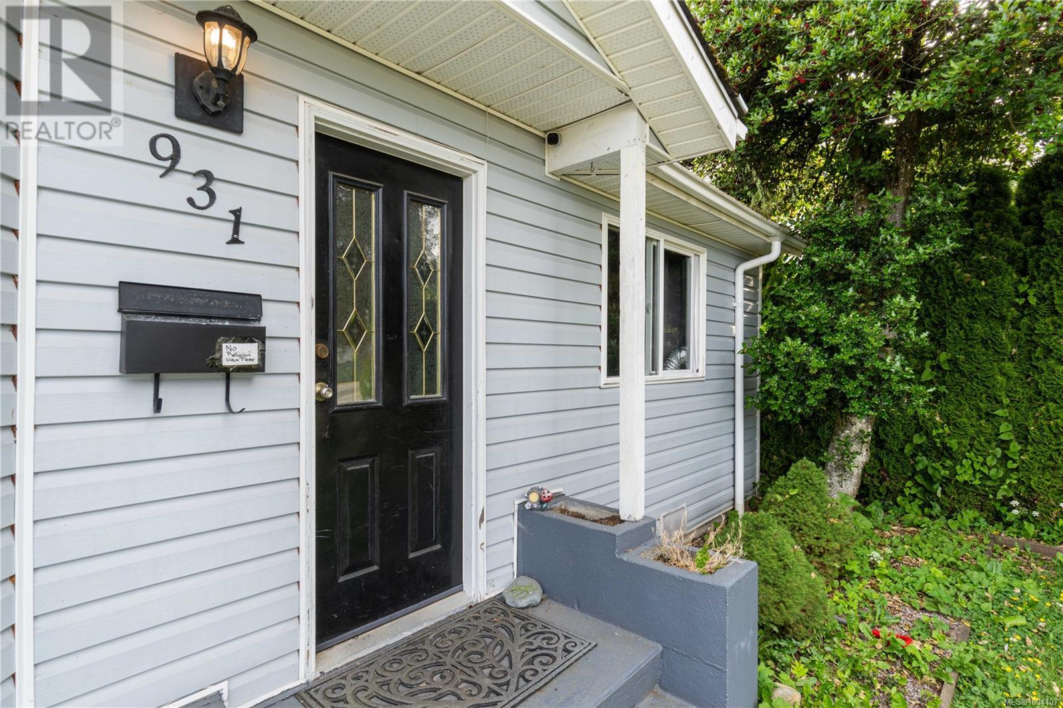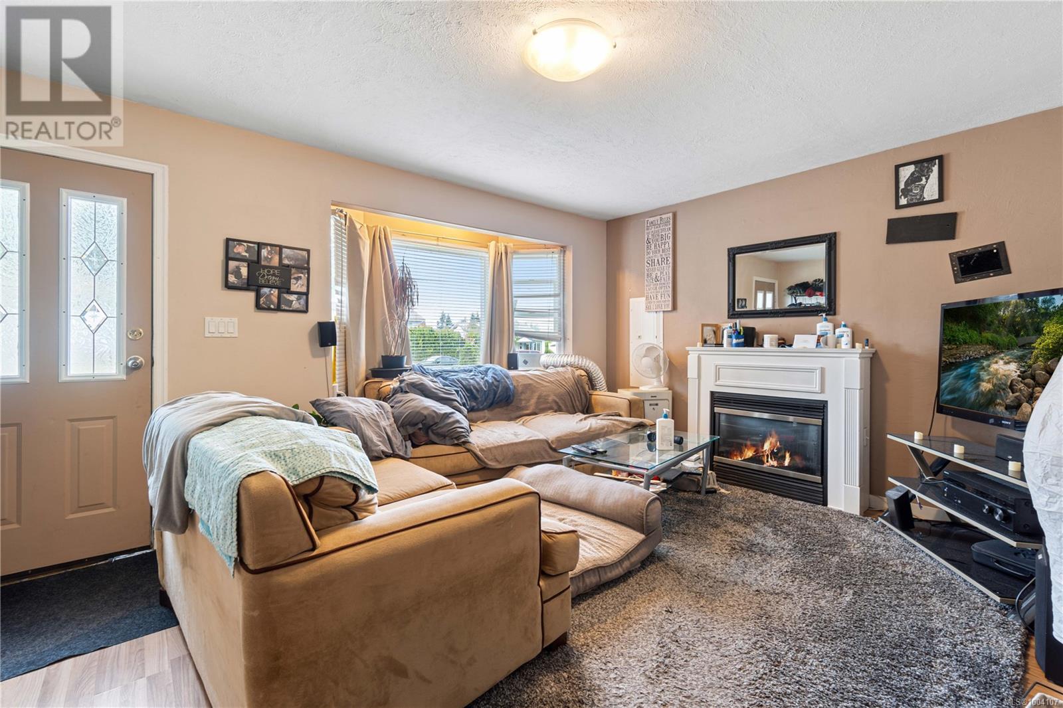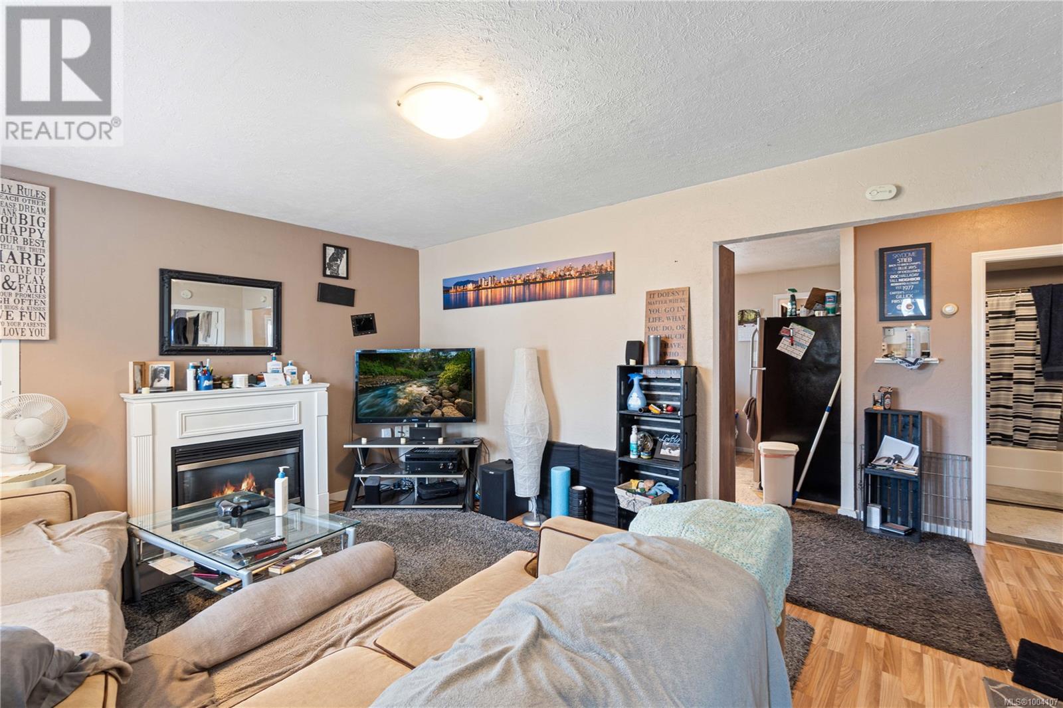2 Bedroom
1 Bathroom
1,191 ft2
None
Forced Air
$540,000
Court ordered sale, as is where is. Bring your creative ideas to this perfect starter home or investment property! Spanning 867 sqft, this charming rancher features 2 bedrooms and 1 bathroom on a 5,928sqft lot. The living room features a large bay window with plenty of natural light and cozy gas fireplace for those cold evenings. The expansive back deck is perfect for summer BBQs, with a large fully fenced backyard offering plenty of space for the kids or pets to play. A detached workshop/garage with 200A panel offers possibilities for hobbies or projects, along with plenty of parking and space for a boat or RV. An 80sqft garden shed provides plenty of storage space for tools and equipment. Centrally located, close to NRGH, Terminal Park/Brooks landing malls, Quarterway Elementary, Bowen Park, bus routes and so much more. All measurements are approximate and should be verified if important. (id:57557)
Property Details
|
MLS® Number
|
1004107 |
|
Property Type
|
Single Family |
|
Neigbourhood
|
Central Nanaimo |
|
Features
|
Level Lot, Other |
|
Parking Space Total
|
3 |
|
Structure
|
Shed |
Building
|
Bathroom Total
|
1 |
|
Bedrooms Total
|
2 |
|
Constructed Date
|
1949 |
|
Cooling Type
|
None |
|
Heating Fuel
|
Natural Gas |
|
Heating Type
|
Forced Air |
|
Size Interior
|
1,191 Ft2 |
|
Total Finished Area
|
867 Sqft |
|
Type
|
House |
Parking
Land
|
Access Type
|
Road Access |
|
Acreage
|
No |
|
Size Irregular
|
5928 |
|
Size Total
|
5928 Sqft |
|
Size Total Text
|
5928 Sqft |
|
Zoning Type
|
Residential |
Rooms
| Level |
Type |
Length |
Width |
Dimensions |
|
Main Level |
Laundry Room |
|
|
10'2 x 8'0 |
|
Main Level |
Mud Room |
|
|
8'11 x 5'9 |
|
Main Level |
Bathroom |
|
|
4-Piece |
|
Main Level |
Bedroom |
|
|
10'0 x 9'4 |
|
Main Level |
Primary Bedroom |
|
|
11'8 x 10'10 |
|
Main Level |
Kitchen |
|
|
11'10 x 11'5 |
|
Main Level |
Living Room |
|
|
15'5 x 11'7 |
|
Main Level |
Entrance |
|
|
8'0 x 6'3 |
|
Auxiliary Building |
Other |
|
|
10'1 x 8'5 |
|
Auxiliary Building |
Other |
|
|
22'6 x 14'5 |
https://www.realtor.ca/real-estate/28496348/931-dufferin-st-nanaimo-central-nanaimo

