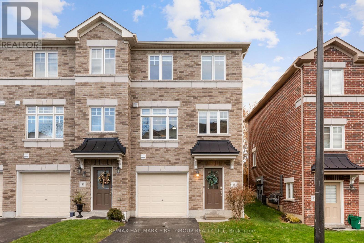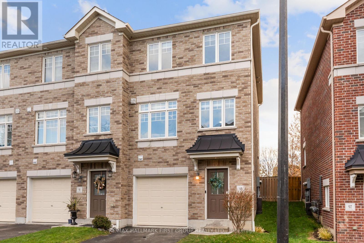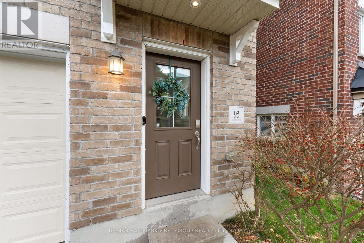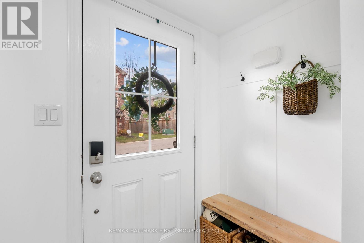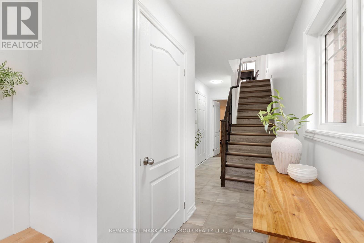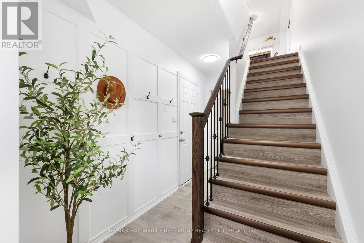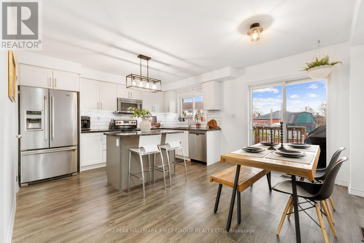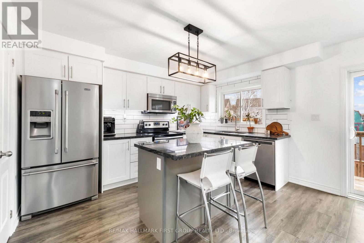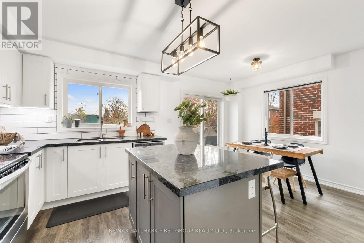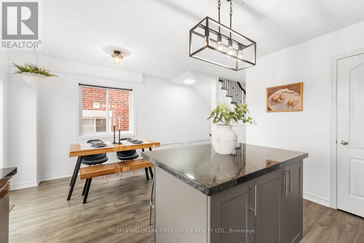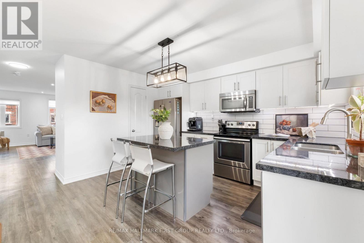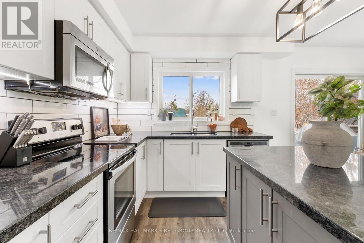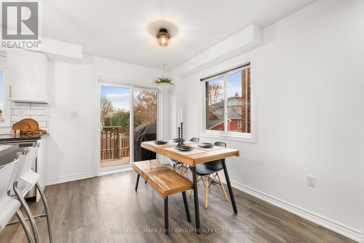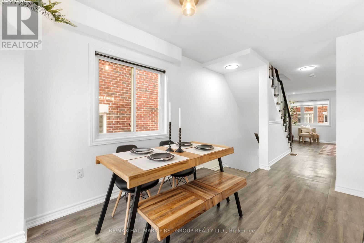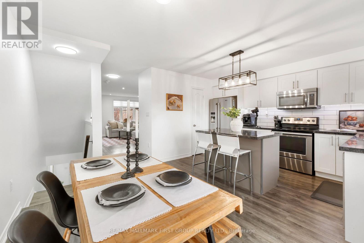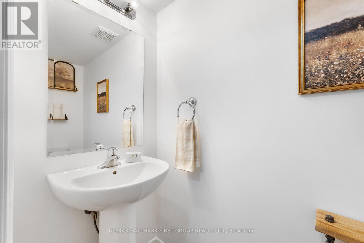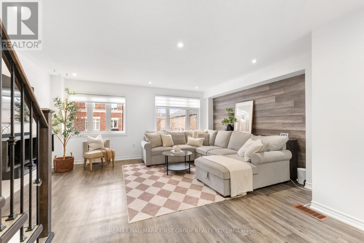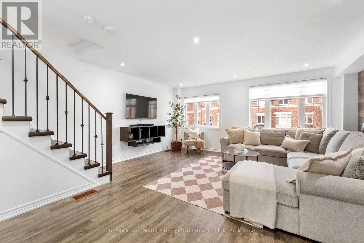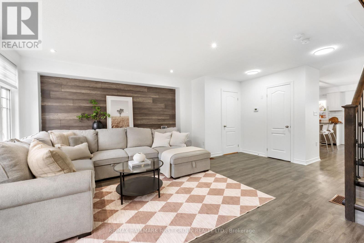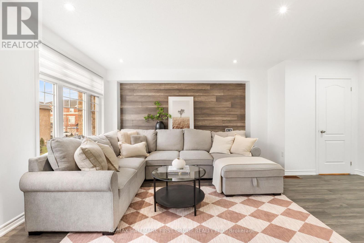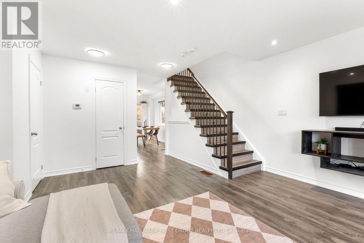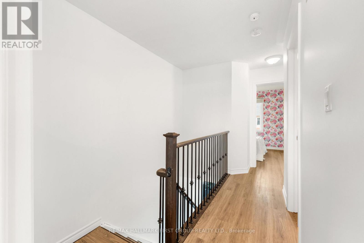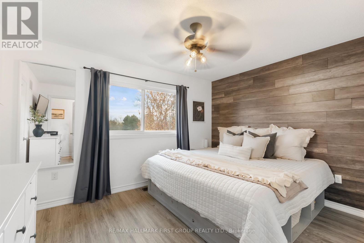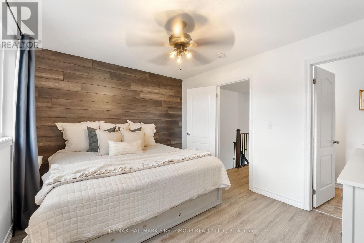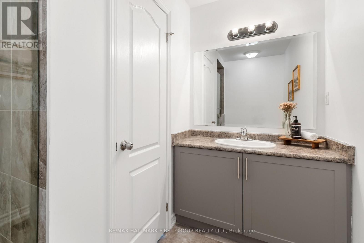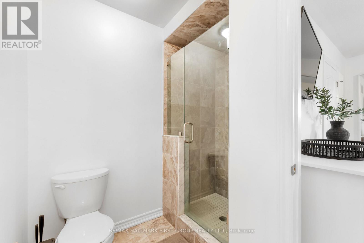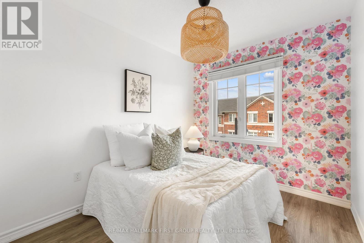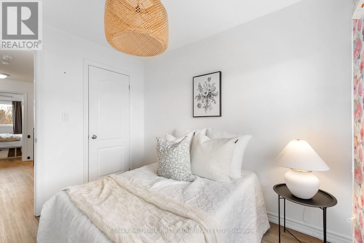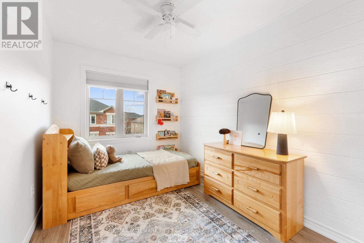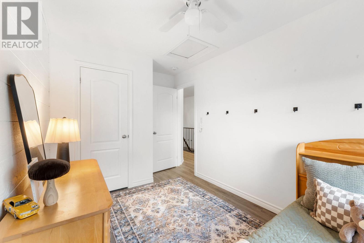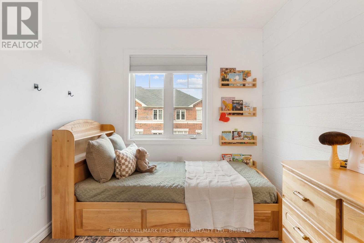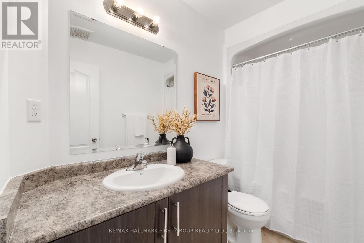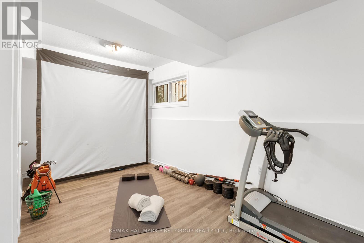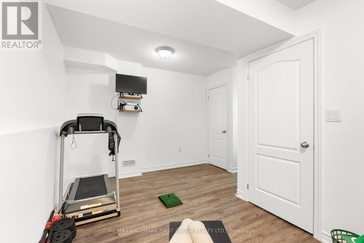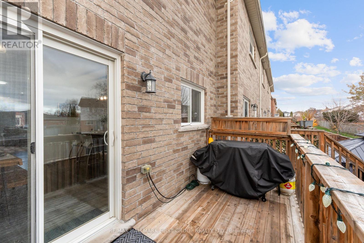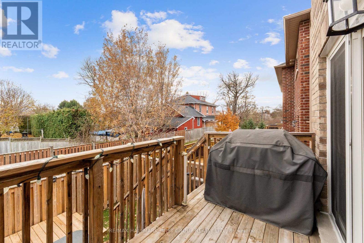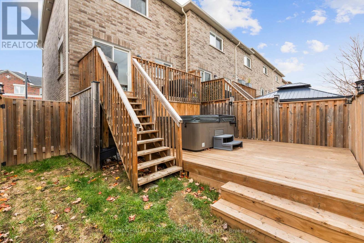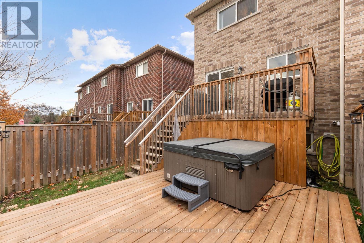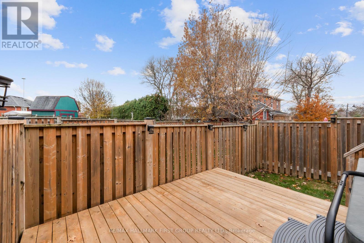93 Markham Trail Clarington, Ontario L1C 0S4
$699,900Maintenance, Parcel of Tied Land
$85 Monthly
Maintenance, Parcel of Tied Land
$85 MonthlyWelcome to this beautifully kept 3-storey freehold end-unit townhome in a quiet, family-oriented neighbourhood in Bowmanville. Featuring 3 bedrooms and 3 bathrooms, this home offers a bright and functional layout with high end Vinyl flooring throughout and over 1500sqft of living space. Enjoy a spacious kitchen and dining area that flows into the living space, ideal for entertaining and everyday life. Bonus room in lower level, perfect for games room, gym or office. The large primary suite includes a 3-piece ensuite with glass shower and walk-in closet. Step out into your fully fenced backyard retreat complete with a multi-tiered deck and relaxing hot tub. Located close to all amenities including groceries, pubs, banks, and more. Move-in ready and waiting for you. (id:57557)
Property Details
| MLS® Number | E12559902 |
| Property Type | Single Family |
| Community Name | Bowmanville |
| Amenities Near By | Park, Public Transit, Schools |
| Community Features | Community Centre |
| Equipment Type | Water Heater |
| Features | Carpet Free |
| Parking Space Total | 2 |
| Rental Equipment Type | Water Heater |
| Structure | Deck |
Building
| Bathroom Total | 3 |
| Bedrooms Above Ground | 3 |
| Bedrooms Total | 3 |
| Age | 6 To 15 Years |
| Appliances | Hot Tub, Garage Door Opener, Window Coverings |
| Basement Development | Finished |
| Basement Type | Full (finished) |
| Construction Style Attachment | Attached |
| Cooling Type | Central Air Conditioning |
| Exterior Finish | Brick |
| Flooring Type | Vinyl |
| Foundation Type | Poured Concrete |
| Half Bath Total | 1 |
| Heating Fuel | Natural Gas |
| Heating Type | Forced Air |
| Stories Total | 3 |
| Size Interior | 1,100 - 1,500 Ft2 |
| Type | Row / Townhouse |
| Utility Water | Municipal Water |
Parking
| Attached Garage | |
| Garage |
Land
| Acreage | No |
| Land Amenities | Park, Public Transit, Schools |
| Sewer | Sanitary Sewer |
| Size Depth | 78 Ft ,9 In |
| Size Frontage | 23 Ft |
| Size Irregular | 23 X 78.8 Ft |
| Size Total Text | 23 X 78.8 Ft |
Rooms
| Level | Type | Length | Width | Dimensions |
|---|---|---|---|---|
| Second Level | Kitchen | 3.93 m | 2.44 m | 3.93 m x 2.44 m |
| Second Level | Dining Room | 3.93 m | 2.66 m | 3.93 m x 2.66 m |
| Second Level | Living Room | 5.67 m | 5.1 m | 5.67 m x 5.1 m |
| Third Level | Primary Bedroom | 3.16 m | 3.92 m | 3.16 m x 3.92 m |
| Third Level | Bedroom 2 | 3.36 m | 2.47 m | 3.36 m x 2.47 m |
| Third Level | Bedroom 3 | 3 m | 2.51 m | 3 m x 2.51 m |
| Main Level | Recreational, Games Room | 2.46 m | 4.76 m | 2.46 m x 4.76 m |
https://www.realtor.ca/real-estate/29119366/93-markham-trail-clarington-bowmanville-bowmanville

