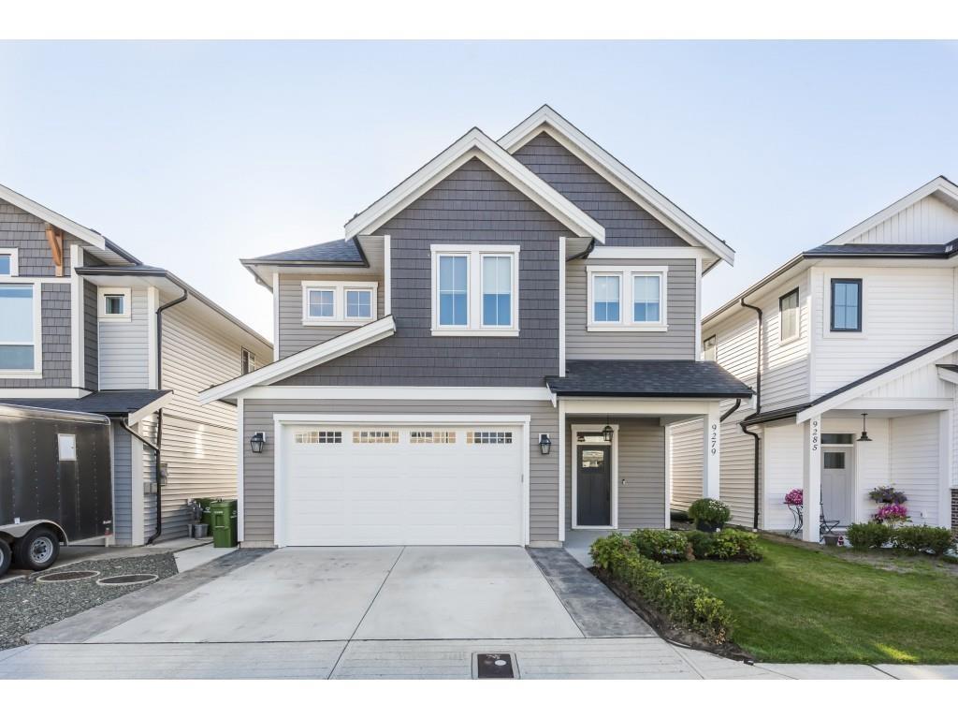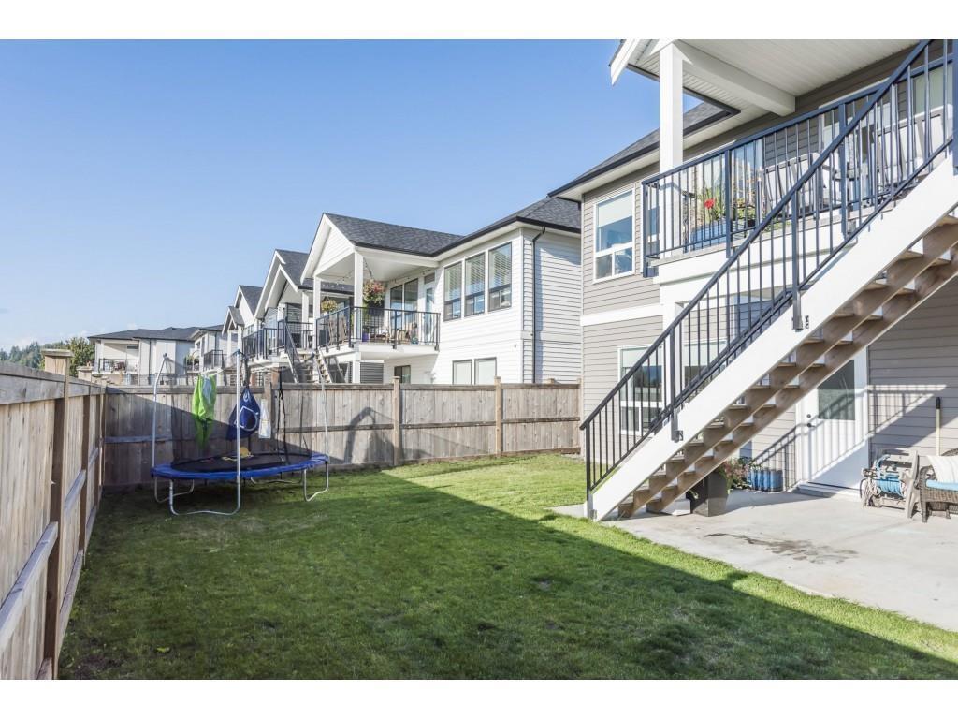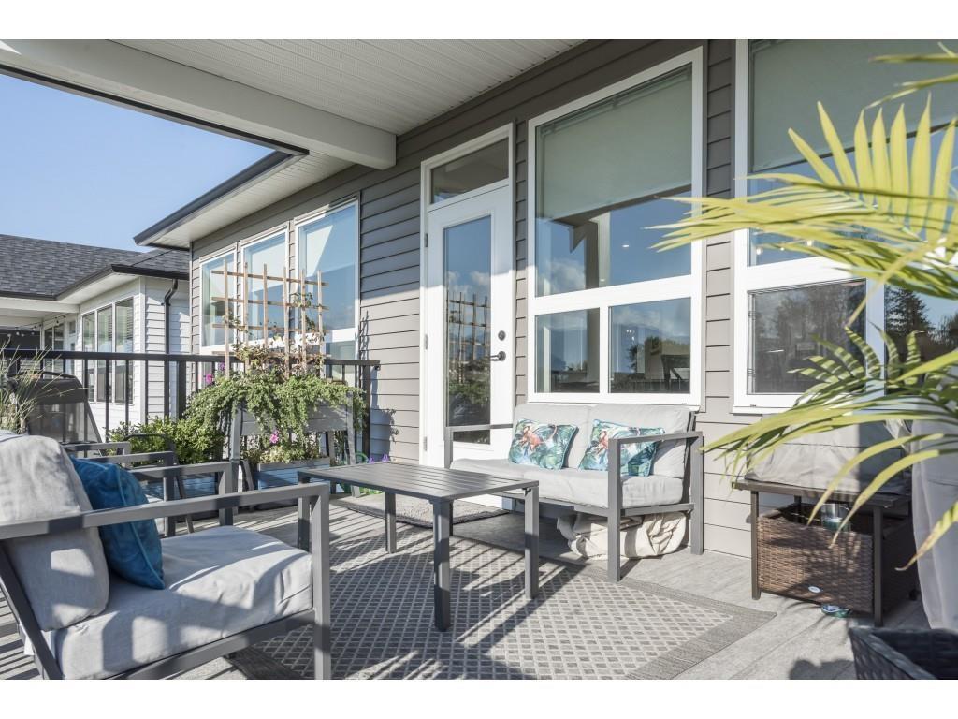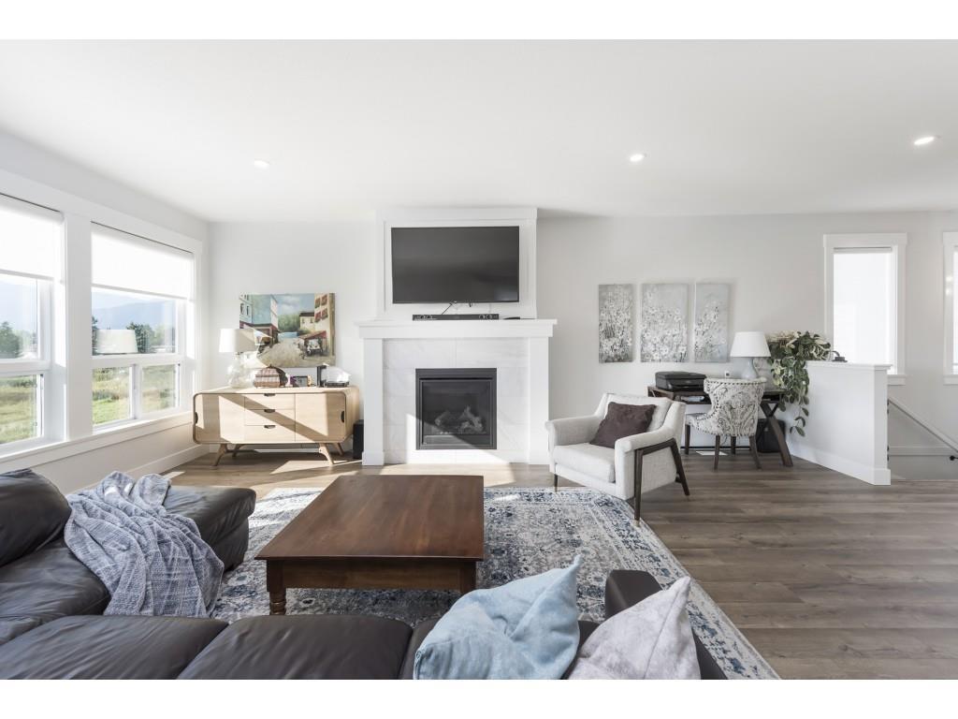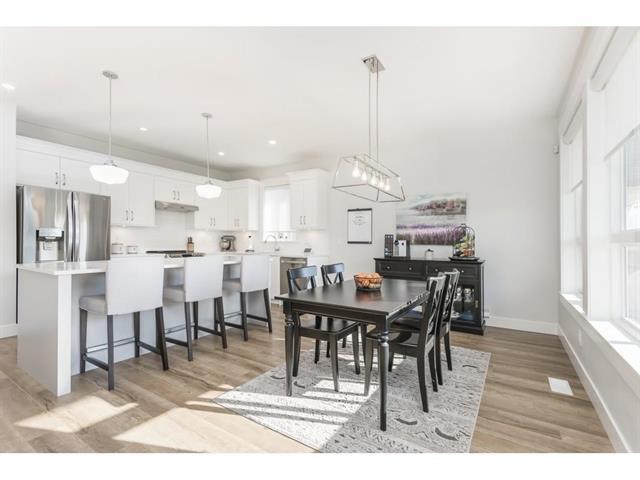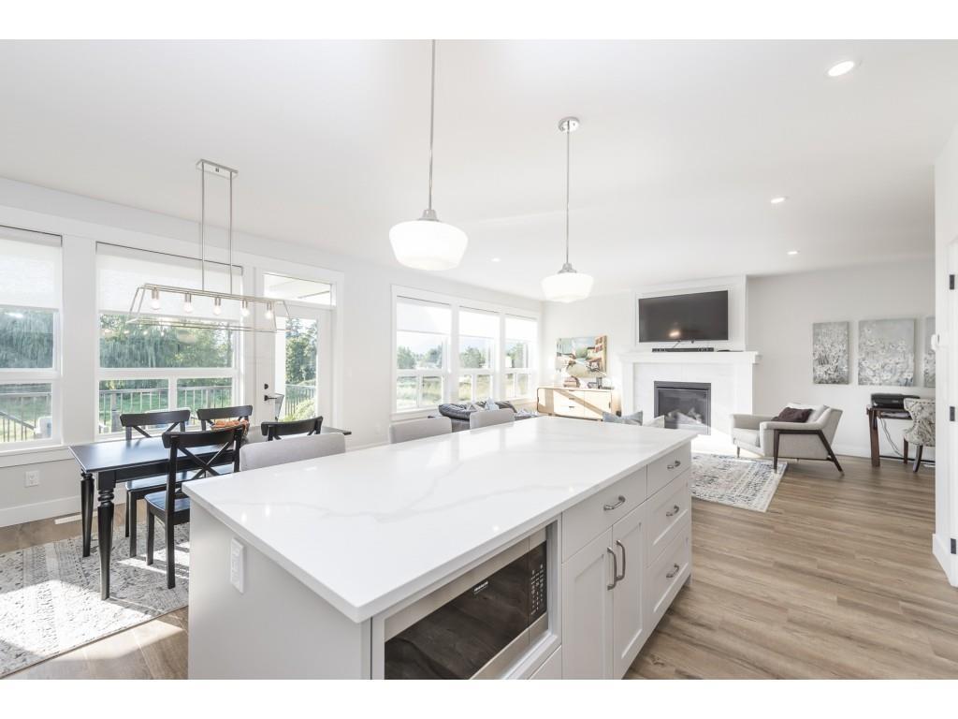5 Bedroom
3 Bathroom
2,577 ft2
Basement Entry
Fireplace
Forced Air
$1,167,000
Welcome to this beautifully designed 5-bedroom, 2-bathroom home built by Ridge Point Homes. The open-concept kitchen features quartz countertops, high-quality appliances, a spacious pantry, and plenty of natural light, seamlessly flowing into a cozy living room perfect for entertaining. The main floor includes three bedrooms, including a primary suite with a 5-piece ensuite, along with an additional full bathroom. This home is packed with modern features such as central air conditioning, a built-in vacuum system, custom blinds, and stylish laminate flooring. The basement offers a 2-bedroom suite, an excellent mortgage helper. Enjoy a fully fenced backyard with scenic views. Still under warranty, this gem won't last long! Call now to book your Private showing today! (id:57557)
Property Details
|
MLS® Number
|
R2963816 |
|
Property Type
|
Single Family |
Building
|
Bathroom Total
|
3 |
|
Bedrooms Total
|
5 |
|
Architectural Style
|
Basement Entry |
|
Basement Development
|
Finished |
|
Basement Type
|
Unknown (finished) |
|
Constructed Date
|
2019 |
|
Construction Style Attachment
|
Detached |
|
Fireplace Present
|
Yes |
|
Fireplace Total
|
2 |
|
Heating Type
|
Forced Air |
|
Stories Total
|
2 |
|
Size Interior
|
2,577 Ft2 |
|
Type
|
House |
Parking
Land
|
Acreage
|
No |
|
Size Frontage
|
40 Ft |
|
Size Irregular
|
3872 |
|
Size Total
|
3872 Sqft |
|
Size Total Text
|
3872 Sqft |
Rooms
| Level |
Type |
Length |
Width |
Dimensions |
|
Lower Level |
Kitchen |
9 ft ,7 in |
10 ft ,7 in |
9 ft ,7 in x 10 ft ,7 in |
|
Lower Level |
Living Room |
13 ft ,5 in |
18 ft |
13 ft ,5 in x 18 ft |
|
Lower Level |
Bedroom 4 |
10 ft ,3 in |
10 ft ,8 in |
10 ft ,3 in x 10 ft ,8 in |
|
Lower Level |
Bedroom 5 |
10 ft ,7 in |
9 ft ,3 in |
10 ft ,7 in x 9 ft ,3 in |
|
Lower Level |
Laundry Room |
12 ft |
7 ft ,1 in |
12 ft x 7 ft ,1 in |
|
Main Level |
Great Room |
15 ft |
20 ft |
15 ft x 20 ft |
|
Main Level |
Kitchen |
15 ft ,3 in |
9 ft |
15 ft ,3 in x 9 ft |
|
Main Level |
Dining Room |
14 ft ,8 in |
11 ft |
14 ft ,8 in x 11 ft |
|
Main Level |
Primary Bedroom |
12 ft |
16 ft |
12 ft x 16 ft |
|
Main Level |
Bedroom 2 |
13 ft |
10 ft ,6 in |
13 ft x 10 ft ,6 in |
|
Main Level |
Bedroom 3 |
10 ft |
10 ft |
10 ft x 10 ft |
https://www.realtor.ca/real-estate/27880987/9279-sitka-place-chilliwack-proper-east-chilliwack

