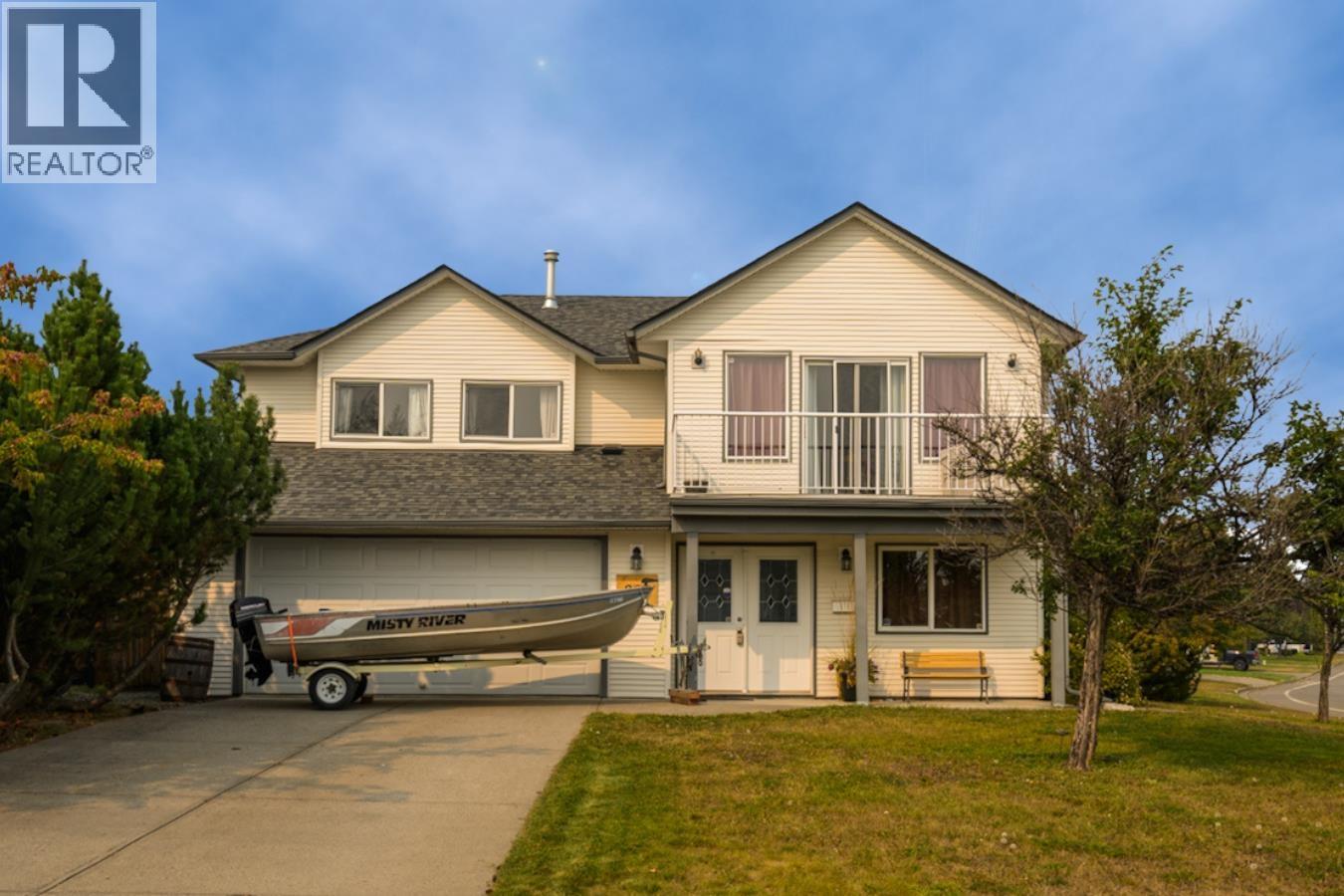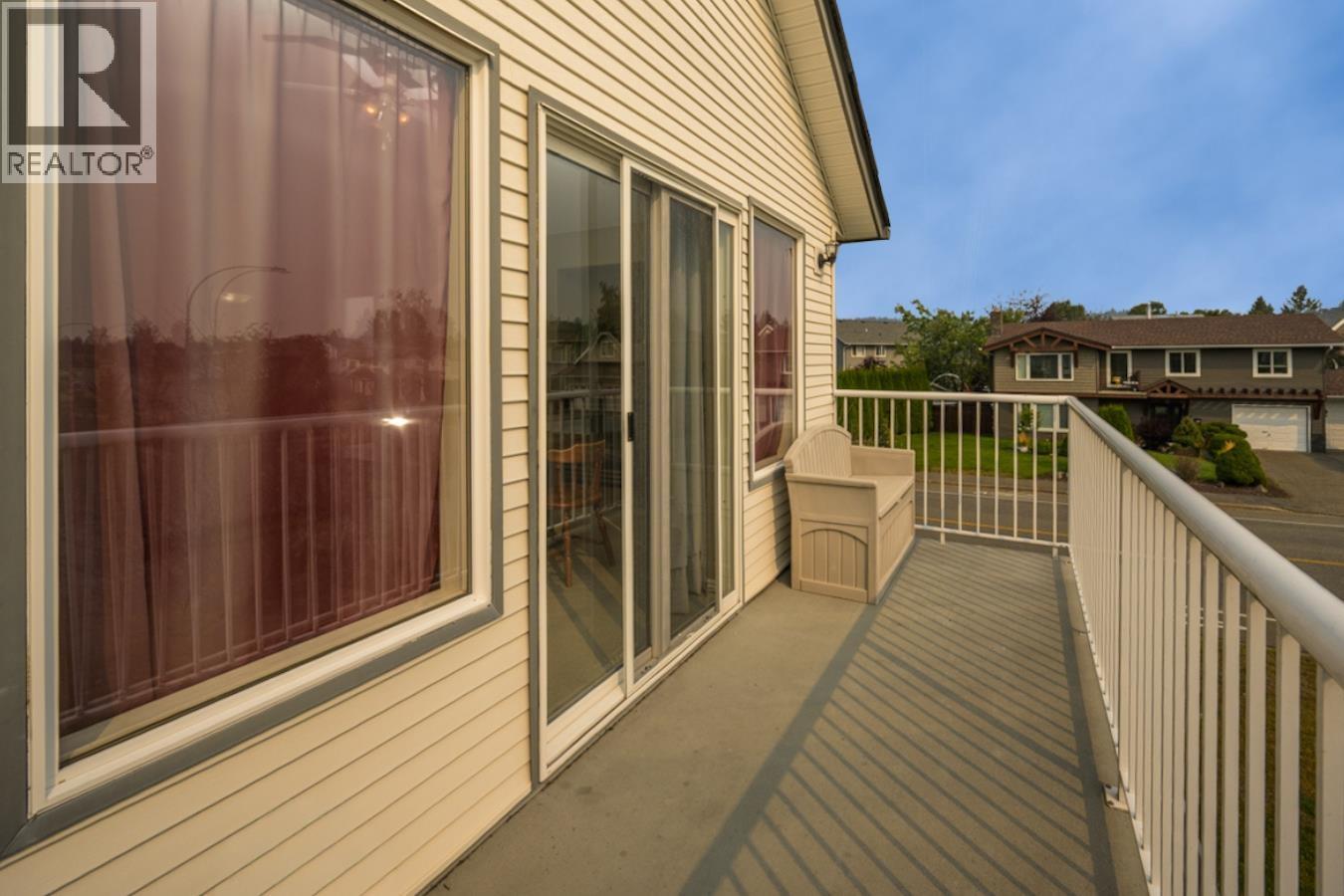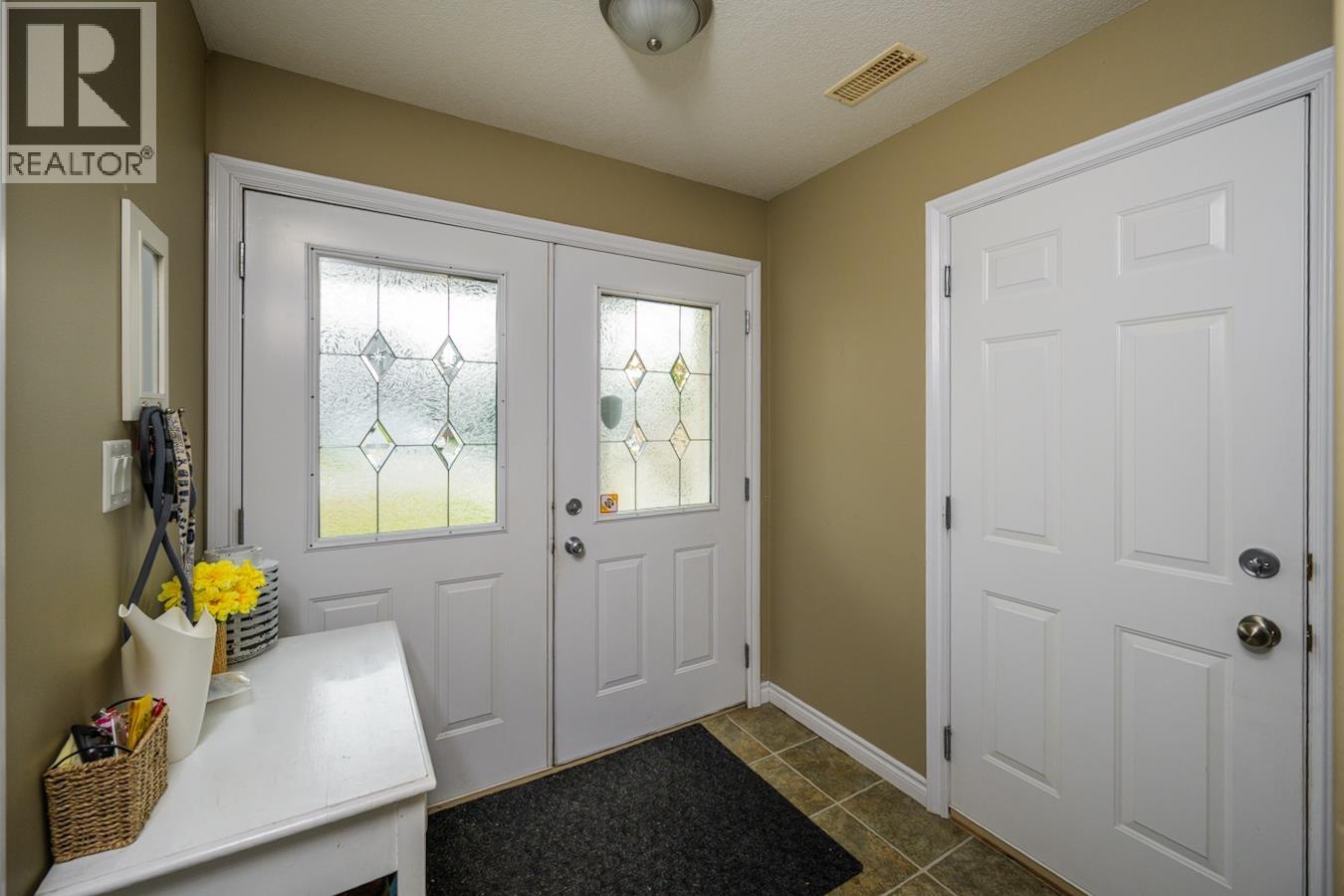3 Bedroom
2 Bathroom
2,964 ft2
Basement Entry
Fireplace
Forced Air
$565,000
Welcome to this 2004 built home in the sought-after Heritage subdivision! Featuring 3 large bedrooms upstairs and 2 full bathrooms, plus a den and laundry room on the ground level. Enjoy vaulted ceilings in both the living room and kitchen, with a cozy gas fireplace in the living room. The partially finished basement offers outside basement entry (OSBE) for added potential. Step outside to a fully fenced yard, front deck, and covered back deck—perfect for relaxing or entertaining. Updates include a newer roof and hot water tank (2023). The double concrete driveway offers ample parking. A great family home at a great price and in an excellent location—don't miss out! (id:57557)
Property Details
|
MLS® Number
|
R3047072 |
|
Property Type
|
Single Family |
Building
|
Bathroom Total
|
2 |
|
Bedrooms Total
|
3 |
|
Architectural Style
|
Basement Entry |
|
Basement Development
|
Partially Finished |
|
Basement Type
|
N/a (partially Finished) |
|
Constructed Date
|
2004 |
|
Construction Style Attachment
|
Detached |
|
Exterior Finish
|
Vinyl Siding |
|
Fireplace Present
|
Yes |
|
Fireplace Total
|
1 |
|
Foundation Type
|
Concrete Perimeter |
|
Heating Fuel
|
Natural Gas |
|
Heating Type
|
Forced Air |
|
Roof Material
|
Asphalt Shingle |
|
Roof Style
|
Conventional |
|
Stories Total
|
2 |
|
Size Interior
|
2,964 Ft2 |
|
Type
|
House |
|
Utility Water
|
Municipal Water |
Parking
Land
|
Acreage
|
No |
|
Size Irregular
|
7479 |
|
Size Total
|
7479 Sqft |
|
Size Total Text
|
7479 Sqft |
Rooms
| Level |
Type |
Length |
Width |
Dimensions |
|
Above |
Living Room |
22 ft ,9 in |
16 ft ,1 in |
22 ft ,9 in x 16 ft ,1 in |
|
Lower Level |
Den |
9 ft ,4 in |
12 ft ,7 in |
9 ft ,4 in x 12 ft ,7 in |
|
Lower Level |
Laundry Room |
5 ft ,1 in |
9 ft ,6 in |
5 ft ,1 in x 9 ft ,6 in |
|
Main Level |
Primary Bedroom |
14 ft ,9 in |
12 ft ,1 in |
14 ft ,9 in x 12 ft ,1 in |
|
Main Level |
Bedroom 2 |
9 ft ,1 in |
12 ft ,2 in |
9 ft ,1 in x 12 ft ,2 in |
|
Main Level |
Bedroom 3 |
10 ft ,1 in |
11 ft ,5 in |
10 ft ,1 in x 11 ft ,5 in |
|
Main Level |
Kitchen |
8 ft ,1 in |
15 ft ,4 in |
8 ft ,1 in x 15 ft ,4 in |
|
Main Level |
Eating Area |
15 ft ,4 in |
7 ft ,1 in |
15 ft ,4 in x 7 ft ,1 in |
https://www.realtor.ca/real-estate/28858243/927-clare-crescent-prince-george













































