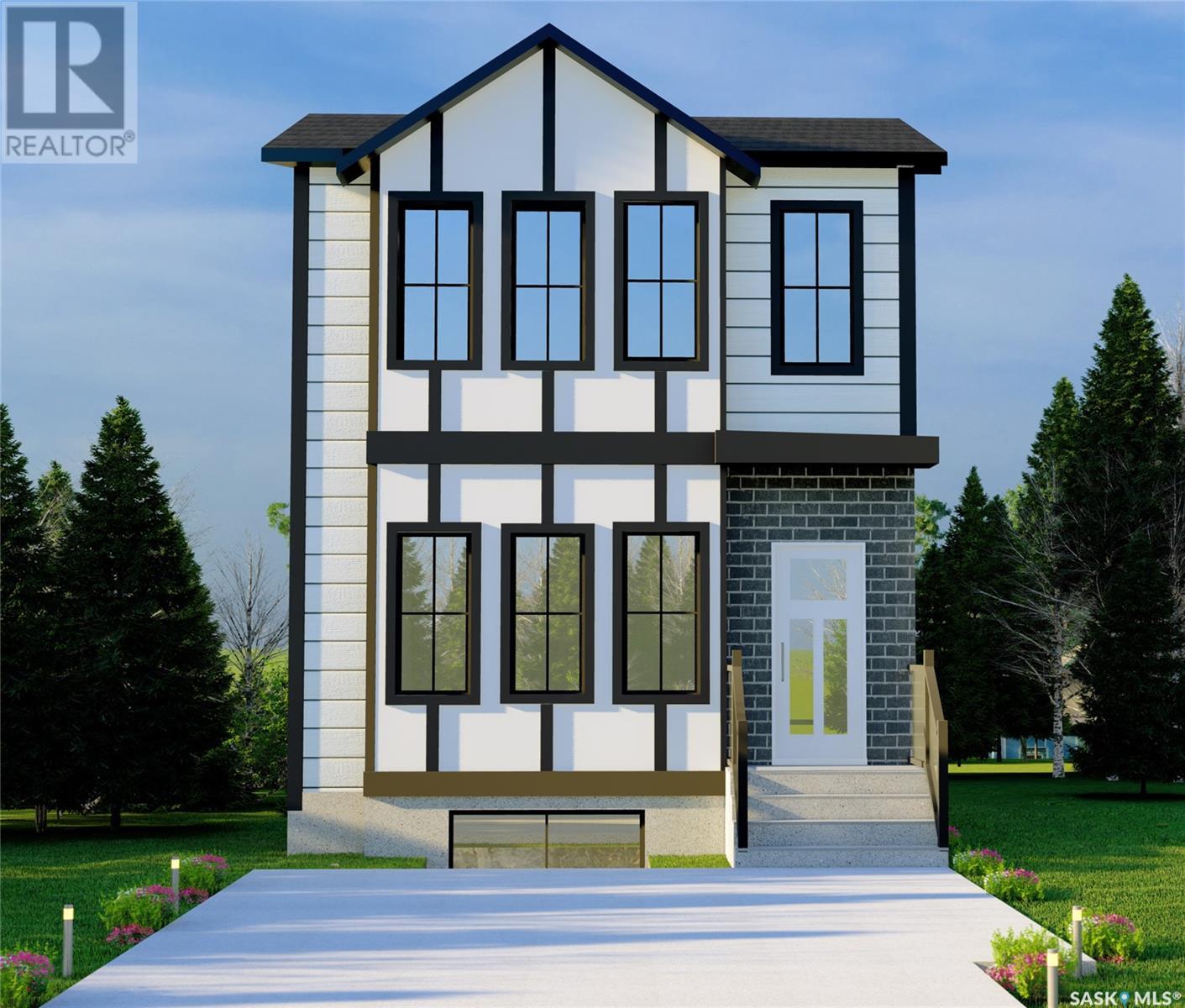4 Bedroom
4 Bathroom
1,548 ft2
2 Level
Fireplace
Baseboard Heaters, Forced Air
$479,000
Welcome to this under construction home located in Caswell Hill neighbourhood.The main floor offers open concept floor plan featuring dining room, living room with electric fireplace, triple pane windows & Laminate flooring. The Kitchen offers stainless steel appliances, backsplash, quartz countertops & lots of cabinets. A 2pc bathroom is located at this level. The 2nd level offers a MASTER Bedroom with it's en suite bathroom, two additional bedrooms which share a common bathroom & laundry area. Head your way downstairs to the 1 Bedroom 1 bathroom LEGAL BASEMENT SUITE that has it's own separate entrance & separate laundry rough in. Call your favourite REALTOR® Today for more information. (id:57557)
Property Details
|
MLS® Number
|
SK010787 |
|
Property Type
|
Single Family |
|
Neigbourhood
|
Caswell Hill |
|
Features
|
Lane, Rectangular, Sump Pump |
Building
|
Bathroom Total
|
4 |
|
Bedrooms Total
|
4 |
|
Appliances
|
Washer, Refrigerator, Dishwasher, Dryer, Stove |
|
Architectural Style
|
2 Level |
|
Basement Development
|
Finished |
|
Basement Type
|
Full (finished) |
|
Constructed Date
|
2025 |
|
Fireplace Fuel
|
Electric |
|
Fireplace Present
|
Yes |
|
Fireplace Type
|
Conventional |
|
Heating Fuel
|
Electric, Natural Gas |
|
Heating Type
|
Baseboard Heaters, Forced Air |
|
Stories Total
|
2 |
|
Size Interior
|
1,548 Ft2 |
|
Type
|
House |
Parking
Land
|
Acreage
|
No |
|
Size Frontage
|
24 Ft ,9 In |
|
Size Irregular
|
25x127.39 |
|
Size Total Text
|
25x127.39 |
Rooms
| Level |
Type |
Length |
Width |
Dimensions |
|
Second Level |
Bedroom |
10 ft |
9 ft ,2 in |
10 ft x 9 ft ,2 in |
|
Second Level |
Bedroom |
11 ft |
10 ft |
11 ft x 10 ft |
|
Second Level |
Primary Bedroom |
12 ft |
12 ft ,5 in |
12 ft x 12 ft ,5 in |
|
Second Level |
3pc Ensuite Bath |
|
|
Measurements not available |
|
Second Level |
4pc Bathroom |
|
|
Measurements not available |
|
Second Level |
Laundry Room |
|
|
Measurements not available |
|
Basement |
Kitchen/dining Room |
9 ft |
11 ft |
9 ft x 11 ft |
|
Basement |
Living Room |
13 ft |
12 ft |
13 ft x 12 ft |
|
Basement |
Bedroom |
10 ft |
12 ft |
10 ft x 12 ft |
|
Basement |
4pc Bathroom |
|
|
Measurements not available |
|
Basement |
Laundry Room |
|
|
Measurements not available |
|
Main Level |
Living Room |
13 ft ,4 in |
12 ft ,4 in |
13 ft ,4 in x 12 ft ,4 in |
|
Main Level |
Dining Room |
12 ft ,4 in |
12 ft ,4 in |
12 ft ,4 in x 12 ft ,4 in |
|
Main Level |
Kitchen |
13 ft |
12 ft ,4 in |
13 ft x 12 ft ,4 in |
|
Main Level |
2pc Bathroom |
|
|
Measurements not available |
https://www.realtor.ca/real-estate/28521398/923-g-avenue-n-saskatoon-caswell-hill







