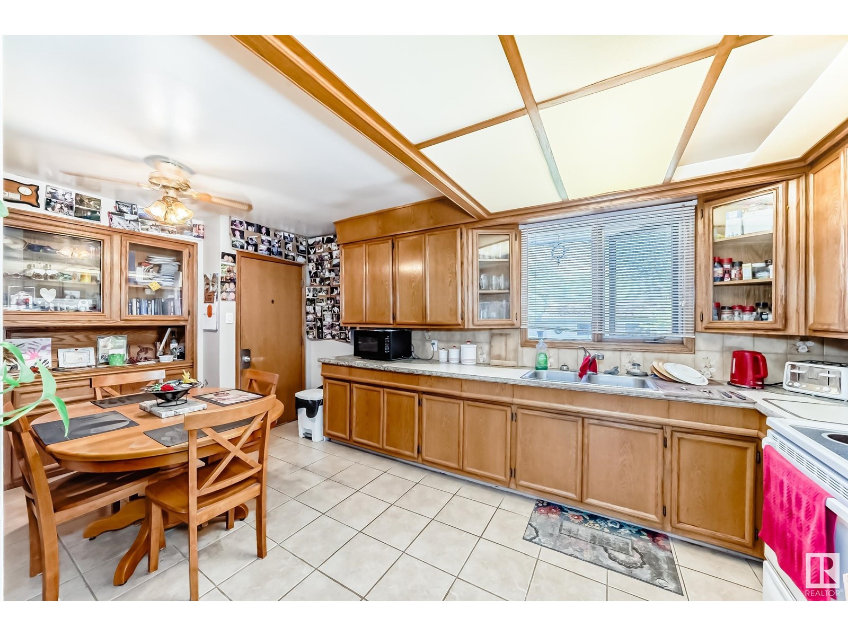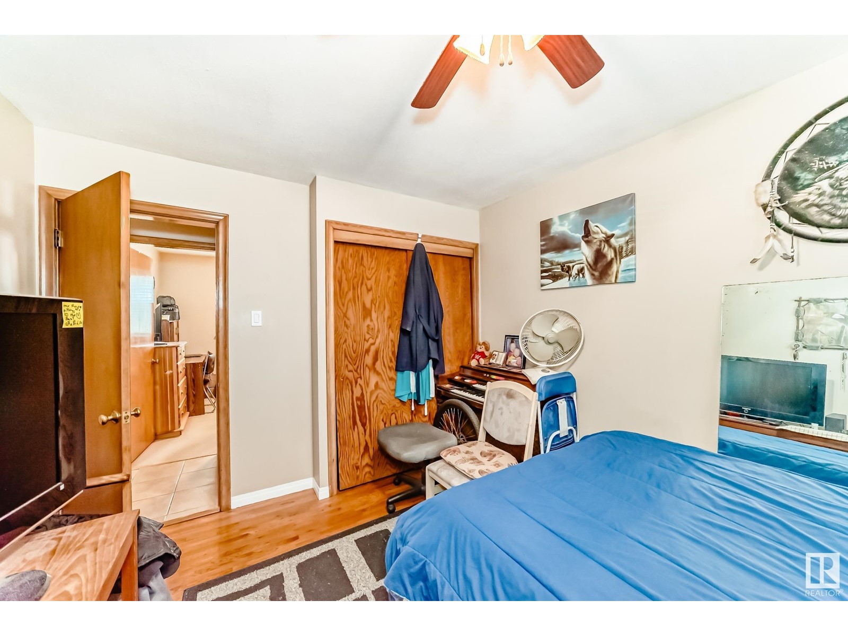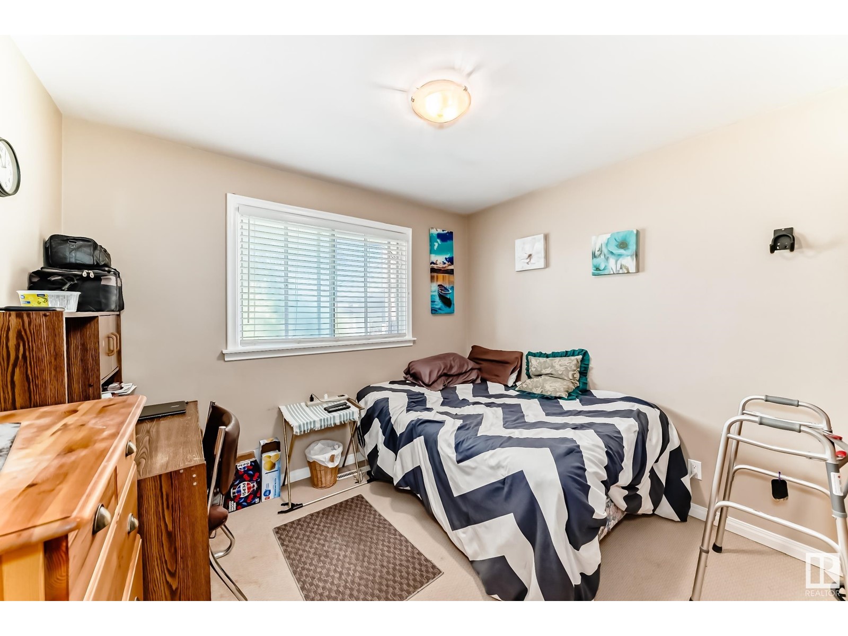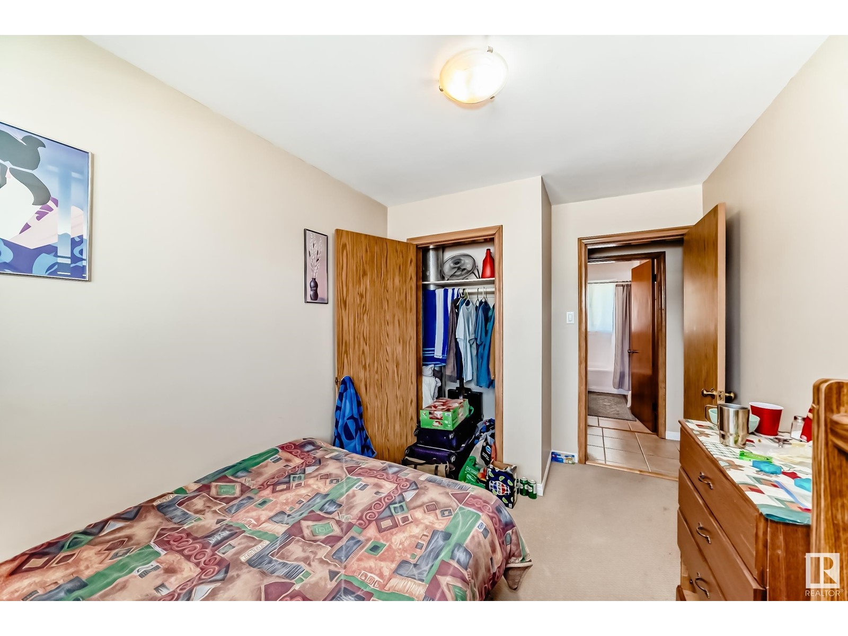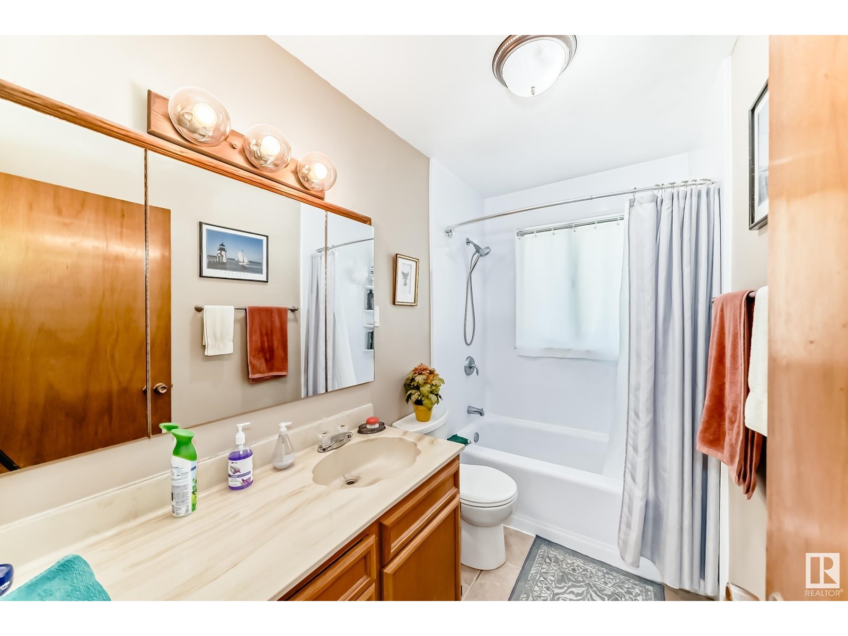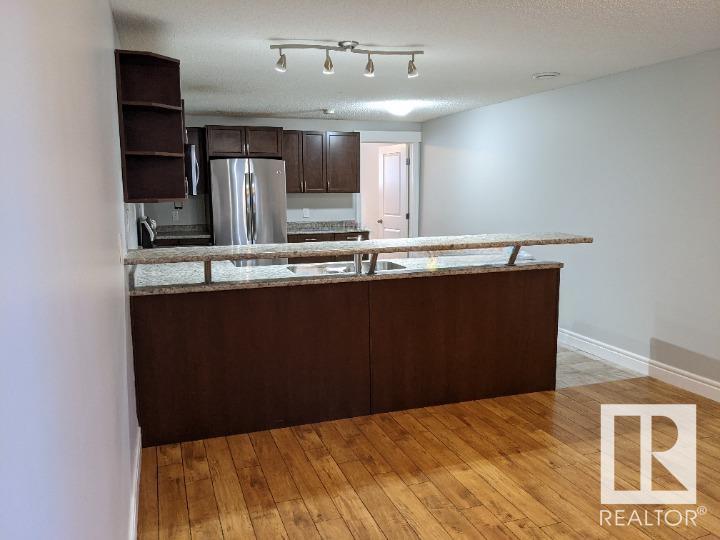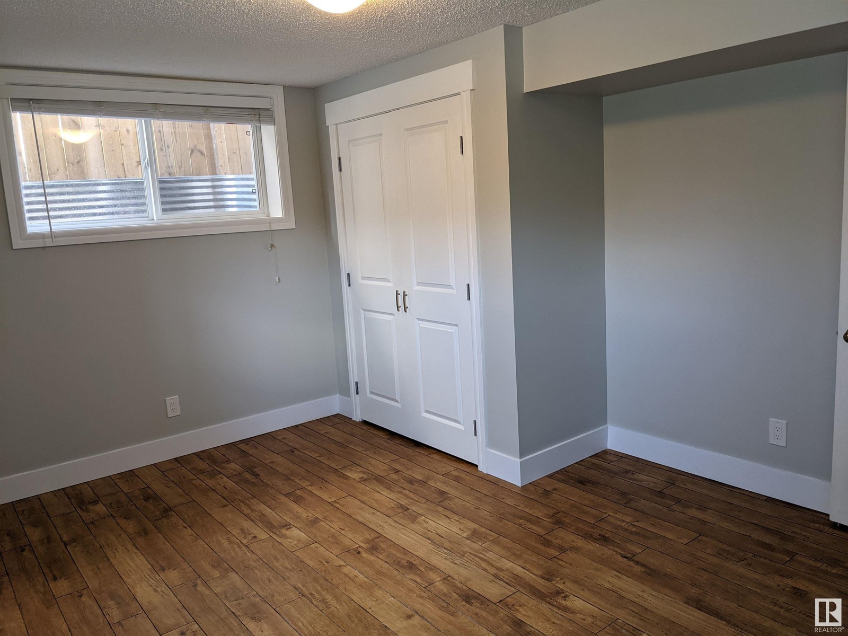5 Bedroom
2 Bathroom
1,045 ft2
Bungalow
Forced Air
$420,000
Triple Detached Garage & Spacious Yard! This 5-bedroom bungalow is perfectly suited for families or investors seeking convenience and flexibility. The main level greets you with a bright, inviting living room featuring original hardwood flooring and a large picture window that floods the space with natural light. The generous eat-in kitchen offers plenty of storage, including a built-in china cabinet in the cozy dining nook, making meal prep and gatherings a breeze. Three well-sized bedrooms and a four-piece bathroom complete the main floor. The home’s separate entrance leads to a professionally finished lower level, featuring two additional bedrooms with new egress windows, a spacious living area, a second four-piece bathroom, and a stylish kitchen equipped with stainless steel appliances and raised eating bar—perfect for entertaining or accommodating extended family. Outside, the expansive yard is a standout, providing room for recreation and future possibilities, as the lot is zoned RS for development. (id:57557)
Property Details
|
MLS® Number
|
E4440750 |
|
Property Type
|
Single Family |
|
Neigbourhood
|
Sherwood |
|
Amenities Near By
|
Playground, Public Transit, Schools, Shopping |
|
Features
|
Treed, See Remarks, Lane |
Building
|
Bathroom Total
|
2 |
|
Bedrooms Total
|
5 |
|
Appliances
|
Dishwasher, Dryer, Washer, Refrigerator, Two Stoves |
|
Architectural Style
|
Bungalow |
|
Basement Development
|
Finished |
|
Basement Type
|
Full (finished) |
|
Constructed Date
|
1957 |
|
Construction Style Attachment
|
Detached |
|
Heating Type
|
Forced Air |
|
Stories Total
|
1 |
|
Size Interior
|
1,045 Ft2 |
|
Type
|
House |
Parking
Land
|
Acreage
|
No |
|
Fence Type
|
Fence |
|
Land Amenities
|
Playground, Public Transit, Schools, Shopping |
|
Size Irregular
|
687.74 |
|
Size Total
|
687.74 M2 |
|
Size Total Text
|
687.74 M2 |
Rooms
| Level |
Type |
Length |
Width |
Dimensions |
|
Basement |
Bedroom 4 |
|
|
Measurements not available |
|
Basement |
Bedroom 5 |
|
|
Measurements not available |
|
Main Level |
Living Room |
3.78 m |
4.8 m |
3.78 m x 4.8 m |
|
Main Level |
Kitchen |
2.75 m |
2.65 m |
2.75 m x 2.65 m |
|
Main Level |
Primary Bedroom |
3.79 m |
3.13 m |
3.79 m x 3.13 m |
|
Main Level |
Bedroom 2 |
2.75 m |
3.15 m |
2.75 m x 3.15 m |
|
Main Level |
Bedroom 3 |
3.08 m |
2.57 m |
3.08 m x 2.57 m |
https://www.realtor.ca/real-estate/28426758/9222-154-st-nw-edmonton-sherwood









