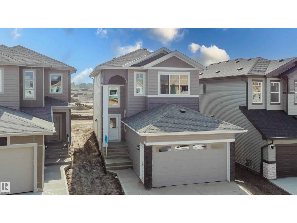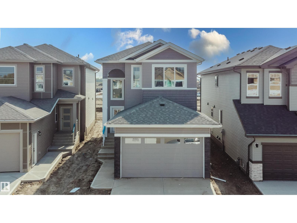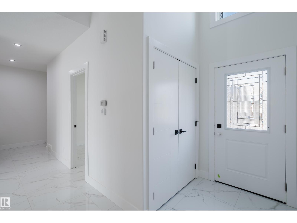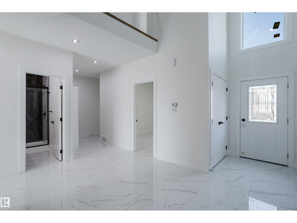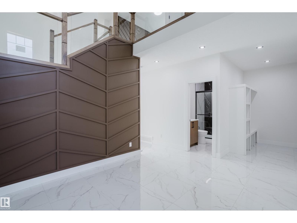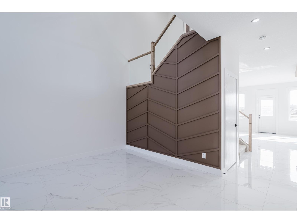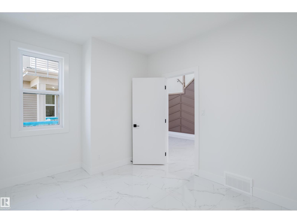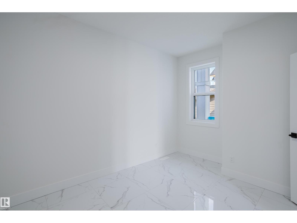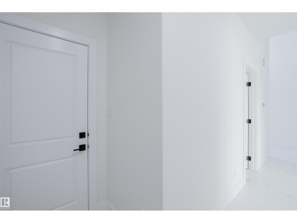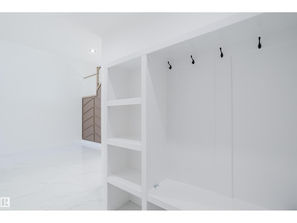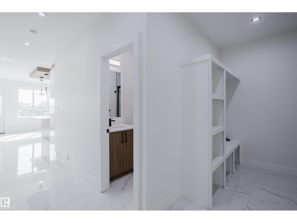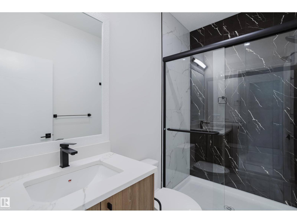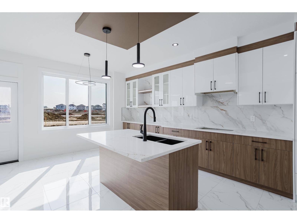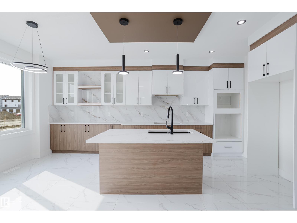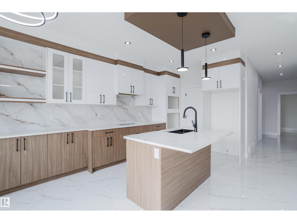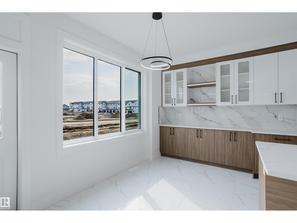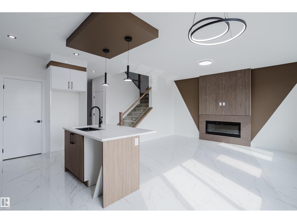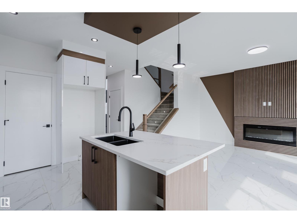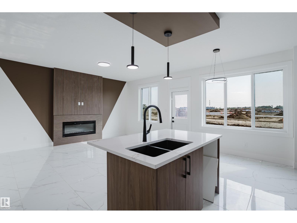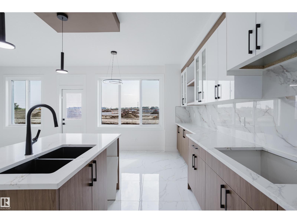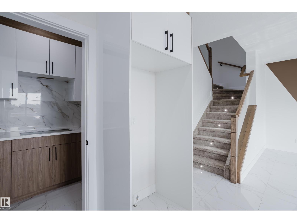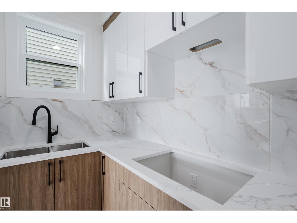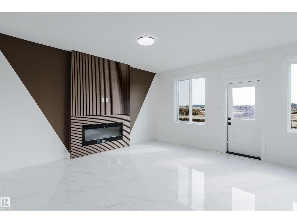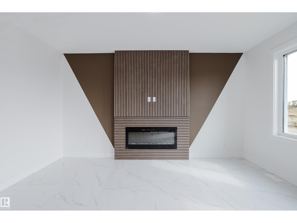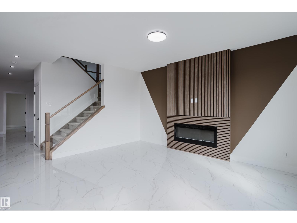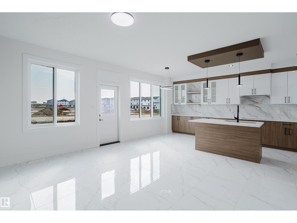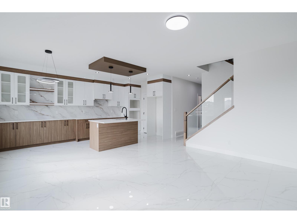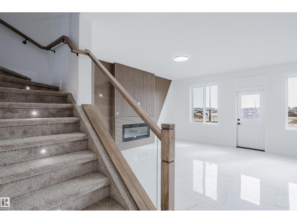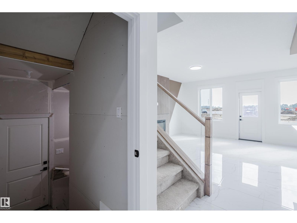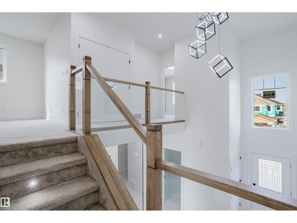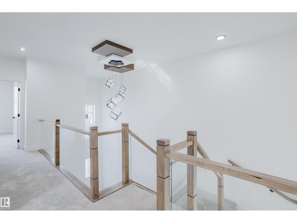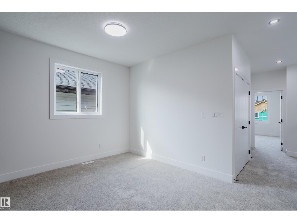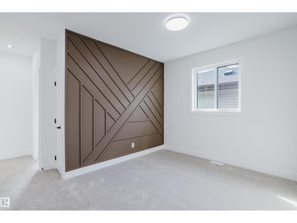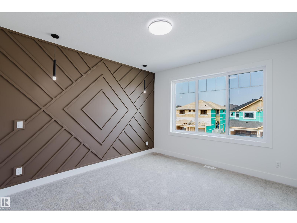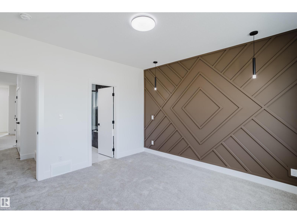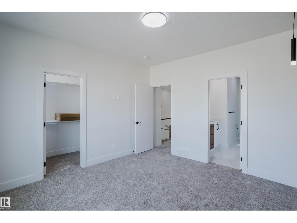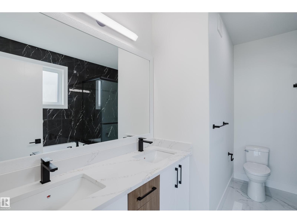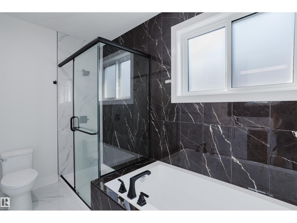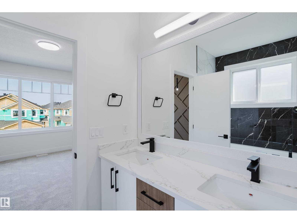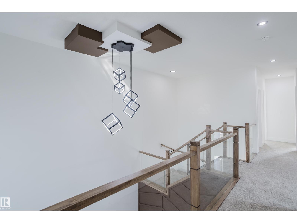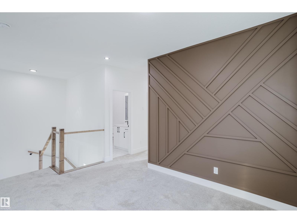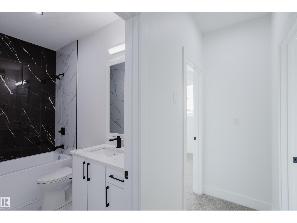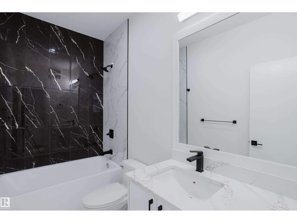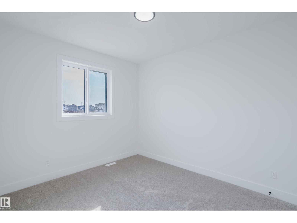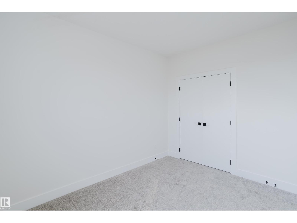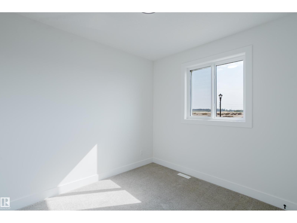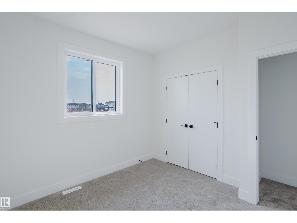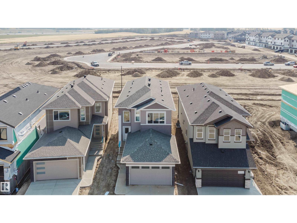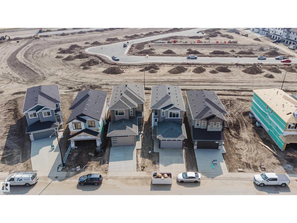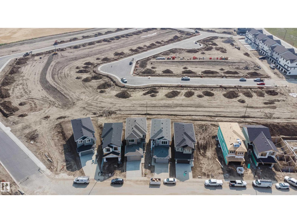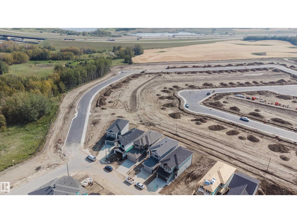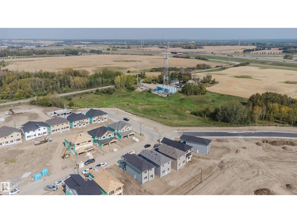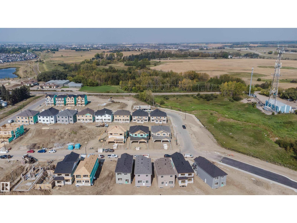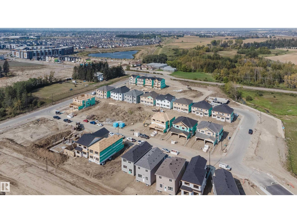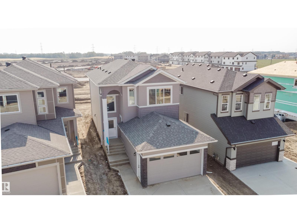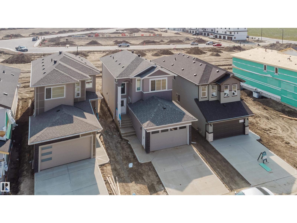3 Bedroom
3 Bathroom
2,056 ft2
Fireplace
Forced Air
$649,900
Located in the desirable family-friendly Aster community, this Ferris 3 model offers a spacious and functional layout with thoughtful upgrades throughout. You are welcomed by a grand open-to-above foyer and sleek tile flooring that enhances the modern aesthetic of the main level. The main floor includes a bright den with a large window, ideal for a home office, study, or flex space, along with a full bathroom featuring a standing shower. The chef-inspired kitchen extends into the dining area and includes a spice kitchen with added storage and prep space. The great room boasts a built-in fireplace, creating a warm setting for everyday living and entertaining. Upstairs, you’ll find three spacious bedrooms, including a primary suite with a five-piece ensuite offering dual sinks, a soaker tub, tiled shower, and walk-in closet. A custom accent wall adds character, while a bonus room and upper-level laundry enhance functionality. A side entrance to the basement provides potential for future development. (id:57557)
Property Details
|
MLS® Number
|
E4457589 |
|
Property Type
|
Single Family |
|
Neigbourhood
|
Aster |
|
Amenities Near By
|
Playground, Public Transit, Schools, Shopping |
|
Community Features
|
Public Swimming Pool |
|
Features
|
Closet Organizers, Exterior Walls- 2x6", No Animal Home, No Smoking Home |
Building
|
Bathroom Total
|
3 |
|
Bedrooms Total
|
3 |
|
Amenities
|
Ceiling - 9ft, Vinyl Windows |
|
Appliances
|
Dishwasher, Dryer, Garage Door Opener Remote(s), Garage Door Opener, Hood Fan, Microwave, Refrigerator, Stove, Washer, Window Coverings |
|
Basement Development
|
Unfinished |
|
Basement Type
|
Full (unfinished) |
|
Constructed Date
|
2025 |
|
Construction Style Attachment
|
Detached |
|
Fire Protection
|
Smoke Detectors |
|
Fireplace Fuel
|
Electric |
|
Fireplace Present
|
Yes |
|
Fireplace Type
|
Unknown |
|
Heating Type
|
Forced Air |
|
Stories Total
|
2 |
|
Size Interior
|
2,056 Ft2 |
|
Type
|
House |
Parking
Land
|
Acreage
|
No |
|
Land Amenities
|
Playground, Public Transit, Schools, Shopping |
|
Size Irregular
|
343.54 |
|
Size Total
|
343.54 M2 |
|
Size Total Text
|
343.54 M2 |
Rooms
| Level |
Type |
Length |
Width |
Dimensions |
|
Main Level |
Living Room |
|
|
Measurements not available |
|
Main Level |
Dining Room |
|
|
Measurements not available |
|
Main Level |
Kitchen |
|
|
Measurements not available |
|
Main Level |
Den |
|
|
Measurements not available |
|
Upper Level |
Primary Bedroom |
|
|
Measurements not available |
|
Upper Level |
Bedroom 2 |
|
|
Measurements not available |
|
Upper Level |
Bedroom 3 |
|
|
Measurements not available |
|
Upper Level |
Bonus Room |
|
|
Measurements not available |
https://www.realtor.ca/real-estate/28857609/919-18-av-nw-edmonton-aster

