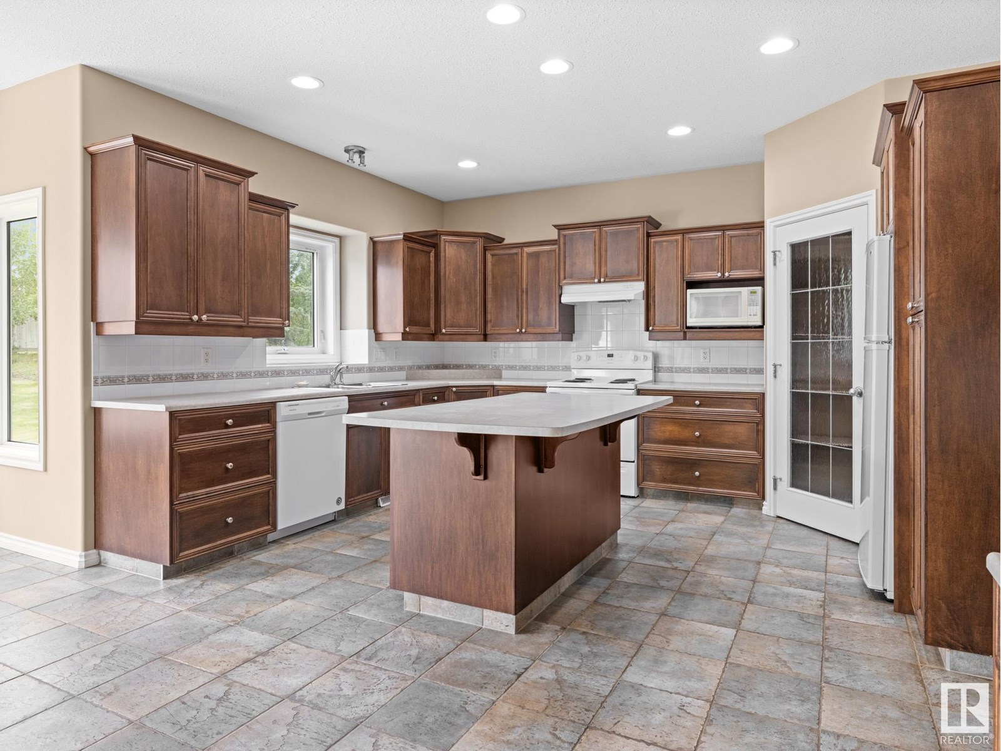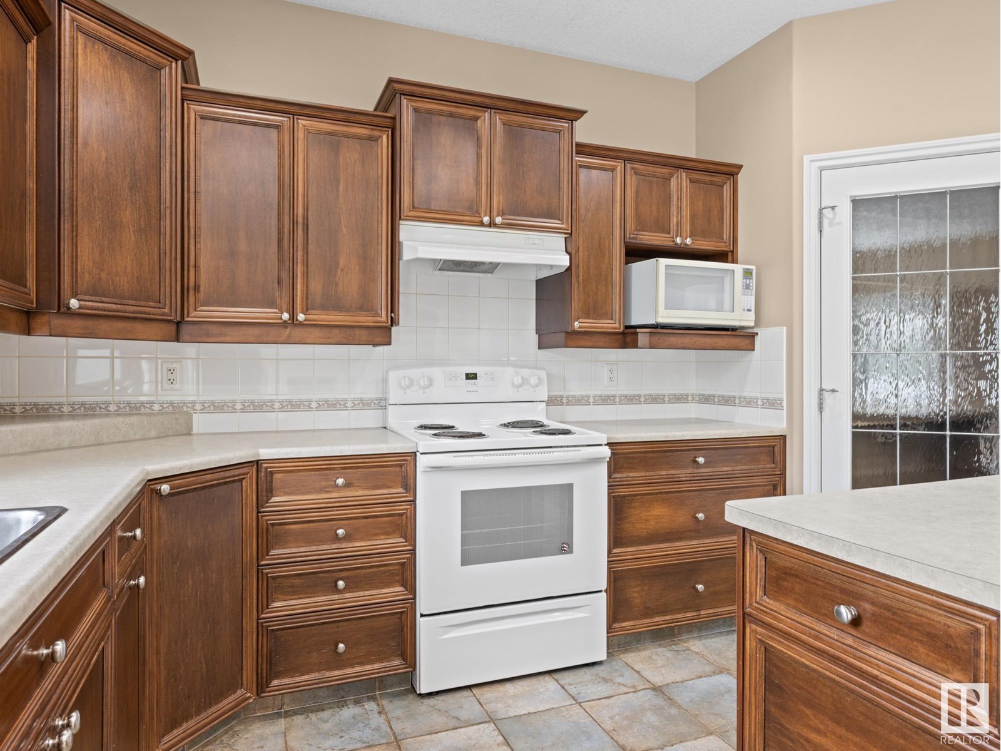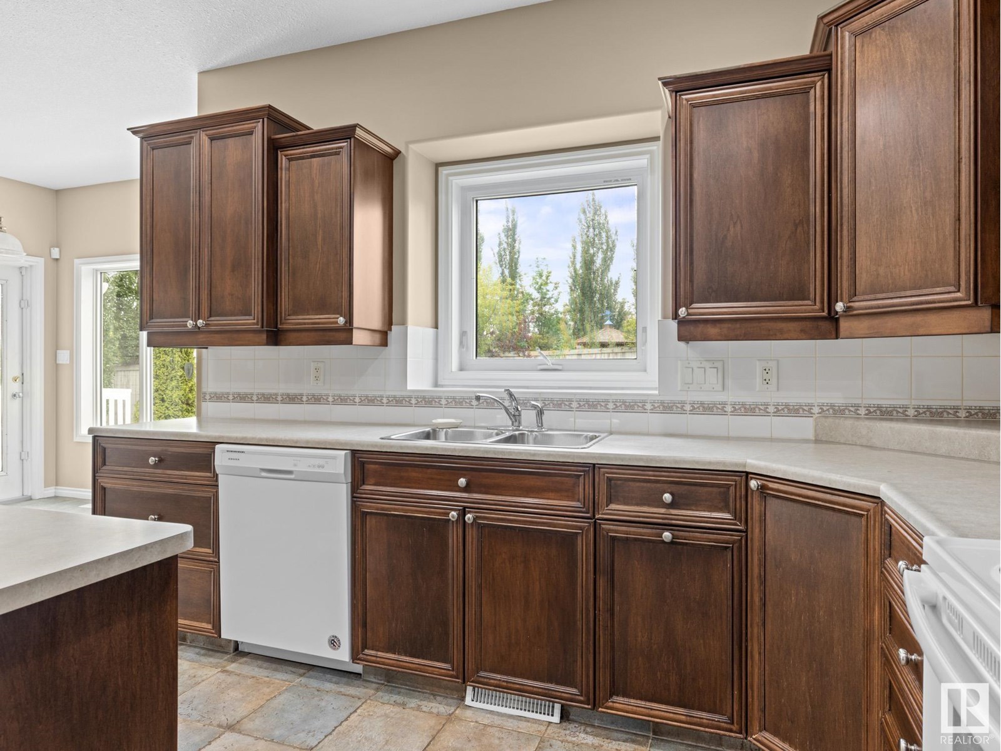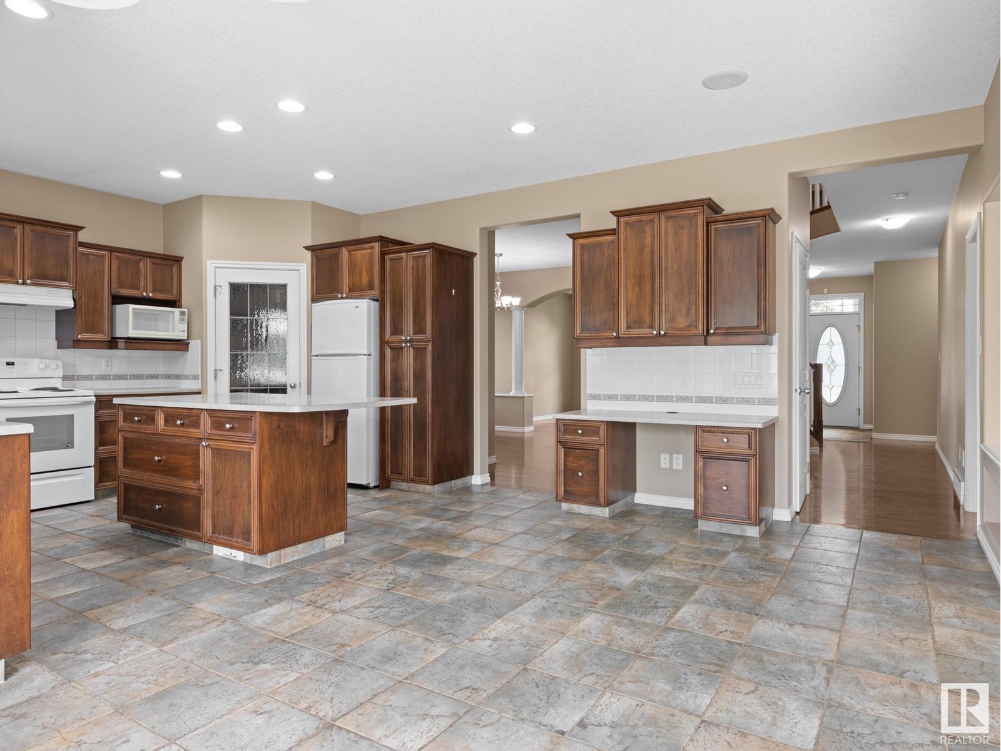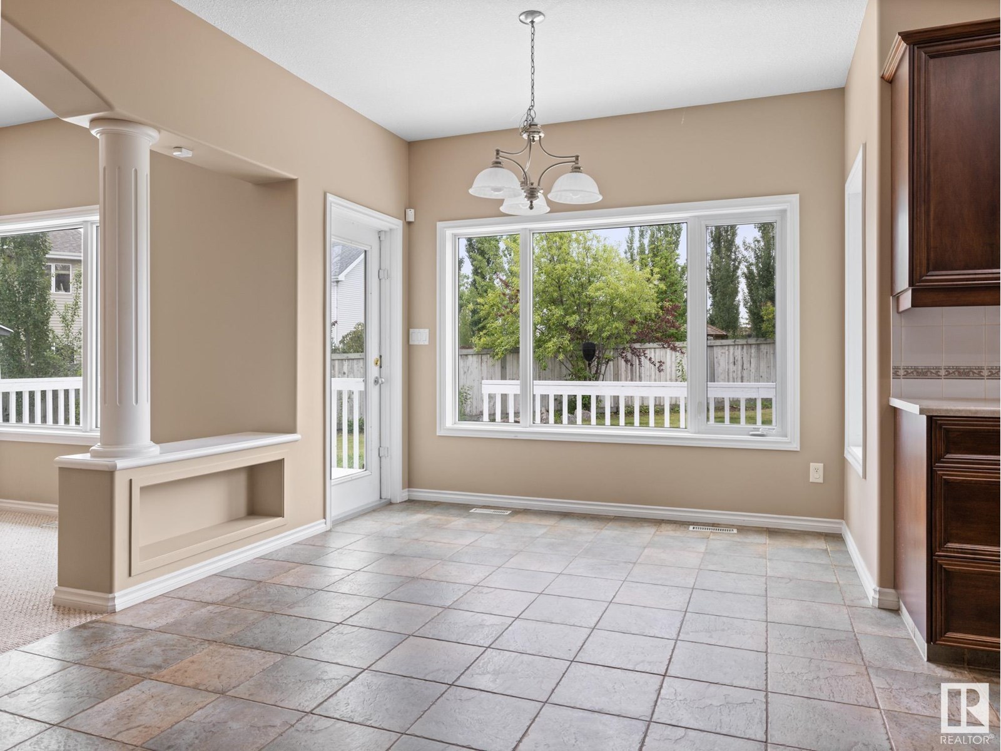6 Bedroom
6 Bathroom
3,321 ft2
Fireplace
Forced Air
$879,000
This Summerside home offers VIEWS OF LAKE, with over 3300 sq ft. PLUS 1544 sq ft. in dvp bsmt, this home is perfect for growing family. Main floor offers large bright kitchen w. plenty of cabinets, walk-in pantry, and large eating nook w. access to large yard. Adj. family room has fireplace. Entertain in expansive dining and living room. Office/bedroom/bathroom w. shower on main. Second level has Bonus Room w gas f/p and FOUR BEDROOMS and VIEWS OF LAKE! Primary bedroom has 5 pc ensuite and walk-in closet. Basement has 9' ceiings, separate furnace, Some new windows. TWO IN-LAW SUITES each with their own KITCHENS AND 4 PCE. BATHROOMs. Bsmt renovated w new floor, paint, baseboards and cupboards in 2024. It has two staircases and SEPARATE ENTRANCE. VERY LARGE PIE-SHAPED LOT like your own private park. ACCESS TO 30' LAKE SUMMERSIDE plus acres -fishing year round, 30' swimmable real lake, non-motorized boat launch, Sandy Beach w. BBQ and picnic tables, and Beach Club House - DIRECTLY ACROSS THE STREET! (id:57557)
Property Details
|
MLS® Number
|
E4443704 |
|
Property Type
|
Single Family |
|
Neigbourhood
|
Summerside |
|
Amenities Near By
|
Playground, Public Transit, Schools, Shopping |
|
Community Features
|
Lake Privileges |
|
Features
|
Cul-de-sac, See Remarks, No Back Lane, Closet Organizers, No Animal Home, No Smoking Home |
|
Structure
|
Deck |
|
View Type
|
Lake View |
Building
|
Bathroom Total
|
6 |
|
Bedrooms Total
|
6 |
|
Amenities
|
Ceiling - 9ft |
|
Appliances
|
Alarm System, Dishwasher, Dryer, Garage Door Opener Remote(s), Garage Door Opener, Storage Shed, Central Vacuum, Washer, Refrigerator, Two Stoves |
|
Basement Development
|
Finished |
|
Basement Type
|
Full (finished) |
|
Constructed Date
|
2001 |
|
Construction Style Attachment
|
Detached |
|
Fire Protection
|
Smoke Detectors |
|
Fireplace Fuel
|
Gas |
|
Fireplace Present
|
Yes |
|
Fireplace Type
|
Unknown |
|
Half Bath Total
|
2 |
|
Heating Type
|
Forced Air |
|
Stories Total
|
2 |
|
Size Interior
|
3,321 Ft2 |
|
Type
|
House |
Parking
Land
|
Acreage
|
No |
|
Fence Type
|
Fence |
|
Land Amenities
|
Playground, Public Transit, Schools, Shopping |
|
Size Irregular
|
955.19 |
|
Size Total
|
955.19 M2 |
|
Size Total Text
|
955.19 M2 |
|
Surface Water
|
Lake |
Rooms
| Level |
Type |
Length |
Width |
Dimensions |
|
Basement |
Bedroom 5 |
3.86 m |
2.35 m |
3.86 m x 2.35 m |
|
Basement |
Bedroom 6 |
3.73 m |
2.5 m |
3.73 m x 2.5 m |
|
Main Level |
Living Room |
4.03 m |
3.45 m |
4.03 m x 3.45 m |
|
Main Level |
Dining Room |
5.15 m |
4.09 m |
5.15 m x 4.09 m |
|
Main Level |
Kitchen |
3.66 m |
4.63 m |
3.66 m x 4.63 m |
|
Main Level |
Breakfast |
3.01 m |
5.89 m |
3.01 m x 5.89 m |
|
Main Level |
Mud Room |
2.57 m |
2.55 m |
2.57 m x 2.55 m |
|
Upper Level |
Primary Bedroom |
5.3 m |
3.92 m |
5.3 m x 3.92 m |
|
Upper Level |
Bedroom 2 |
4.41 m |
3.65 m |
4.41 m x 3.65 m |
|
Upper Level |
Bedroom 3 |
3.93 m |
4.35 m |
3.93 m x 4.35 m |
|
Upper Level |
Bedroom 4 |
4.04 m |
4.23 m |
4.04 m x 4.23 m |
|
Upper Level |
Bonus Room |
4.56 m |
5.87 m |
4.56 m x 5.87 m |
|
Upper Level |
Great Room |
4.56 m |
5.87 m |
4.56 m x 5.87 m |
https://www.realtor.ca/real-estate/28505018/912-summerside-link-li-sw-edmonton-summerside














