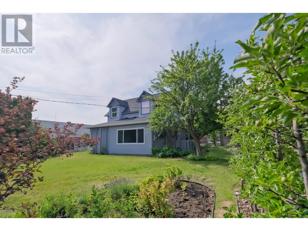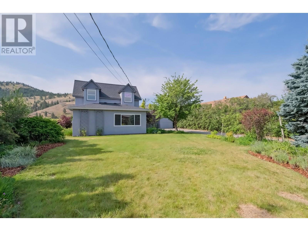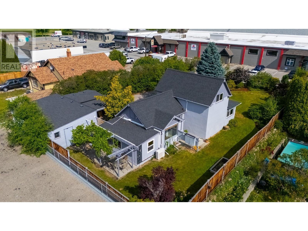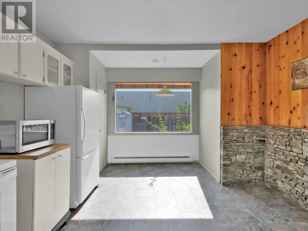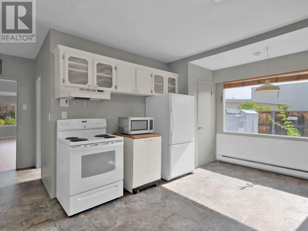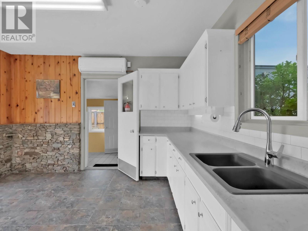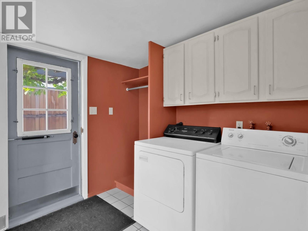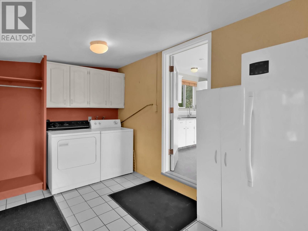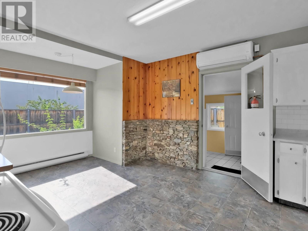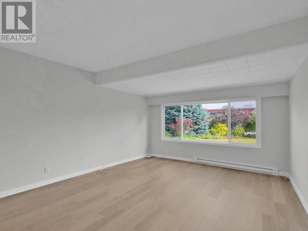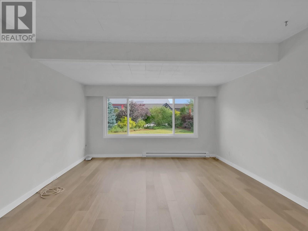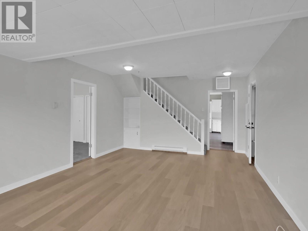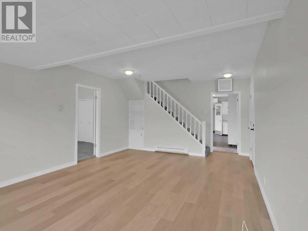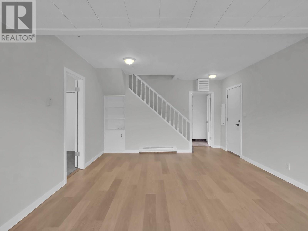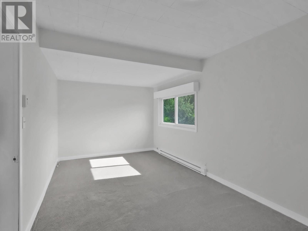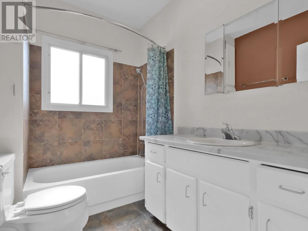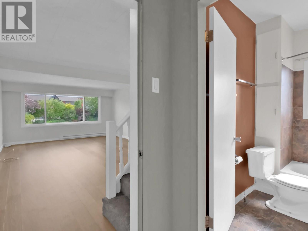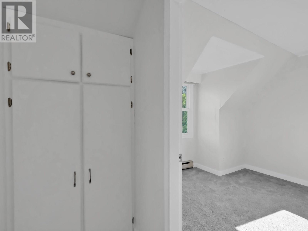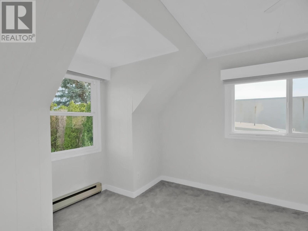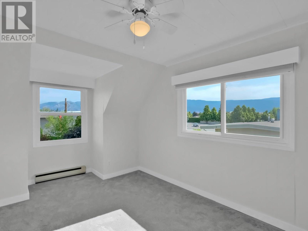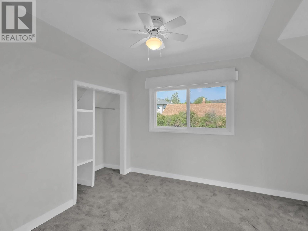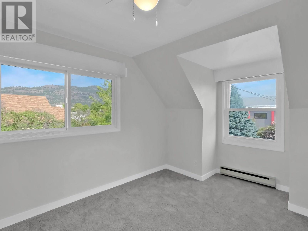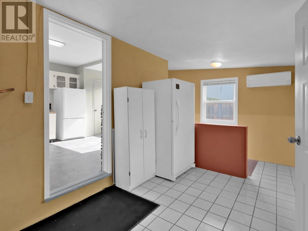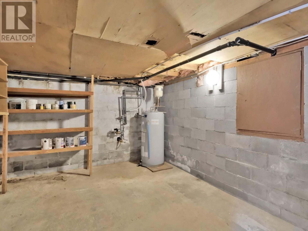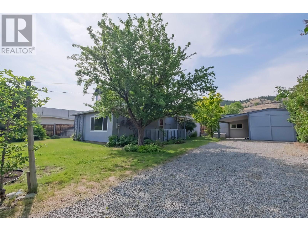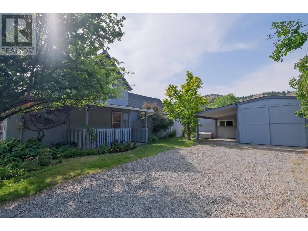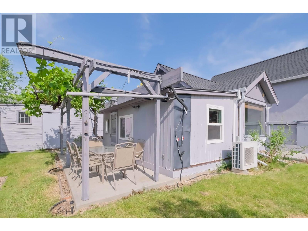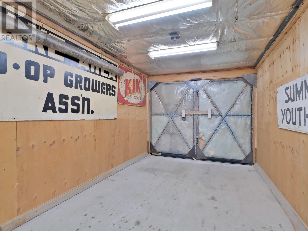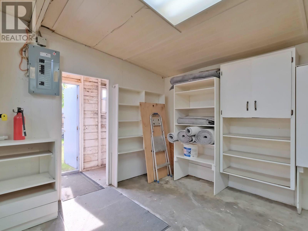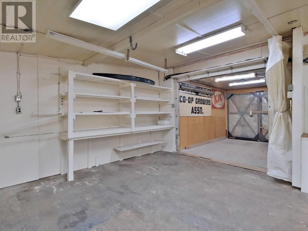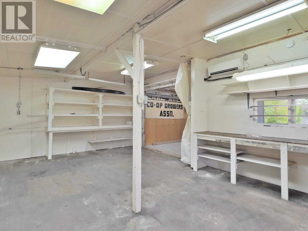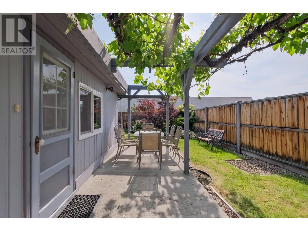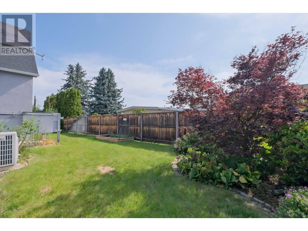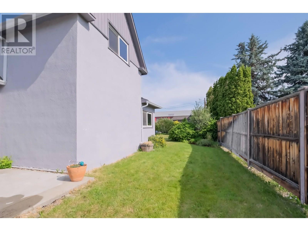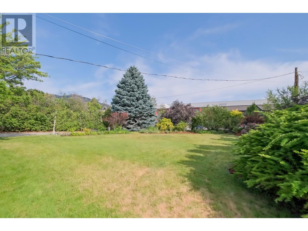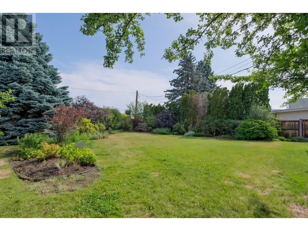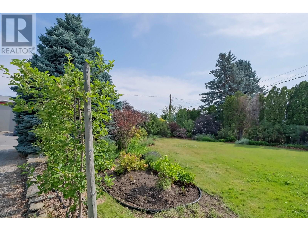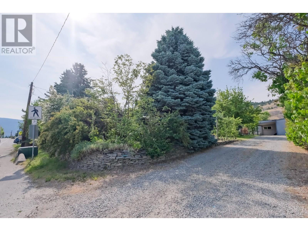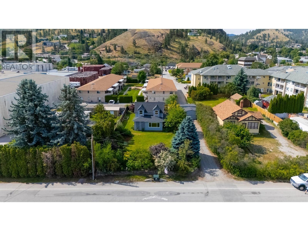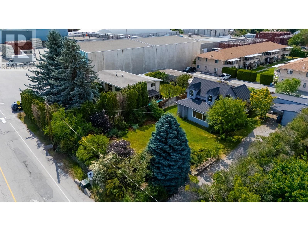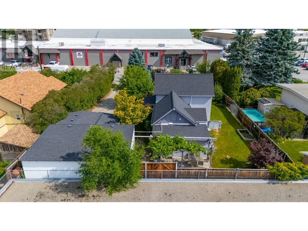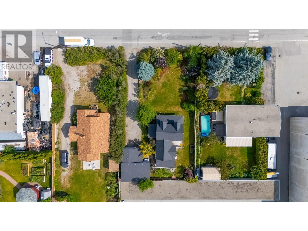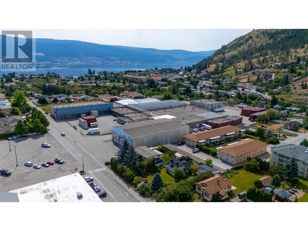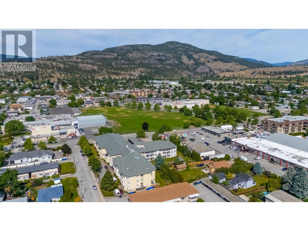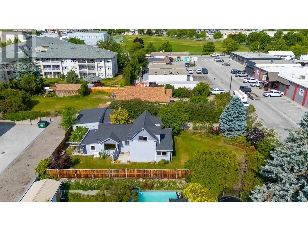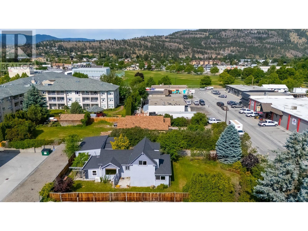3 Bedroom
1 Bathroom
1,316 ft2
Other
Heat Pump
$639,000
OCP Designated development potential! This versatile 3-bedroom home in the heart of downtown Summerland offers both residential comfort and commercial potential with rare CB1 zoning. Set on a private 0.24-acre lot, it features fresh paint, new carpet, ductless heating, and spacious rooms with plenty of storage. The immaculate gardens and detached garage/workshop with 100 amp service and 250V plug add even more value. Walking distance to town, schools and recreation! Ideal for home, business, or a live/work setup—a unique opportunity in a prime location! (id:57557)
Property Details
|
MLS® Number
|
10352989 |
|
Property Type
|
Single Family |
|
Neigbourhood
|
Main Town |
|
Parking Space Total
|
1 |
Building
|
Bathroom Total
|
1 |
|
Bedrooms Total
|
3 |
|
Appliances
|
Refrigerator, Dryer, Range - Electric, Washer |
|
Architectural Style
|
Other |
|
Basement Type
|
Cellar |
|
Constructed Date
|
1900 |
|
Construction Style Attachment
|
Detached |
|
Cooling Type
|
Heat Pump |
|
Exterior Finish
|
Stucco, Other |
|
Heating Fuel
|
Electric |
|
Roof Material
|
Asphalt Shingle |
|
Roof Style
|
Unknown |
|
Stories Total
|
2 |
|
Size Interior
|
1,316 Ft2 |
|
Type
|
House |
|
Utility Water
|
Municipal Water |
Parking
Land
|
Acreage
|
No |
|
Sewer
|
Municipal Sewage System |
|
Size Irregular
|
0.24 |
|
Size Total
|
0.24 Ac|under 1 Acre |
|
Size Total Text
|
0.24 Ac|under 1 Acre |
|
Zoning Type
|
General Business |
Rooms
| Level |
Type |
Length |
Width |
Dimensions |
|
Second Level |
Bedroom |
|
|
9'6'' x 14'0'' |
|
Second Level |
Bedroom |
|
|
10'0'' x 11'6'' |
|
Basement |
Storage |
|
|
11'0'' x 17'0'' |
|
Main Level |
Dining Nook |
|
|
4'6'' x 8'0'' |
|
Main Level |
Primary Bedroom |
|
|
9'6'' x 19'6'' |
|
Main Level |
Living Room |
|
|
13'6'' x 19'0'' |
|
Main Level |
Laundry Room |
|
|
8'0'' x 18'0'' |
|
Main Level |
Kitchen |
|
|
12'6'' x 13'0'' |
|
Main Level |
Full Bathroom |
|
|
Measurements not available |
https://www.realtor.ca/real-estate/28496851/9111-jubilee-road-summerland-main-town

