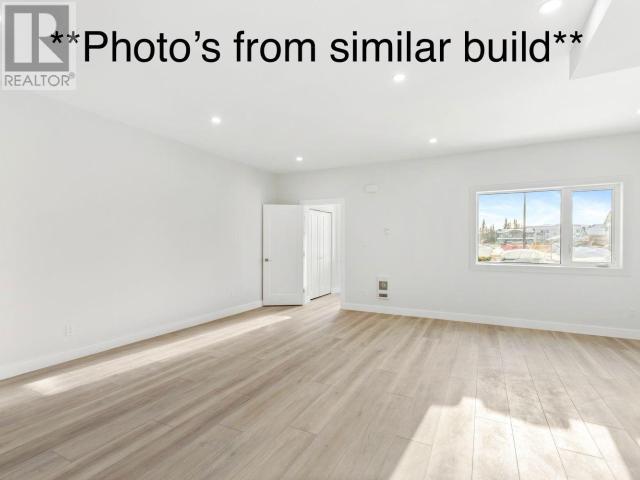91 Tyrell Crescent Whitehorse, Yukon Y1A 0E4
$589,900
NO CONDO FEES! 4 Bedroom Townhome with attached garage and plenty of storage. Welcome to 91 Tyrell Crescent. This 4 bedroom 2.5 Bath home offers a nice open concept floor plan with family room on the upper level. Main level boasts a spacious and bright entrance with coat closet and storage shelf. Enjoy the open concept living/dining/kitchen area with two toned cabinetry and a seating island with butcher block countertop. Tile backsplash, stainless steel appliances, ample storage and a walk-in pantry. Great value for a townhome without condo fees In Whistlbend! Give your realtor a call today to schedule a viewing. (id:57557)
Property Details
| MLS® Number | 16197 |
| Property Type | Single Family |
Building
| Bathroom Total | 3 |
| Bedrooms Total | 4 |
| Appliances | Refrigerator, Washer, Dishwasher, Dryer |
| Constructed Date | 2025 |
| Construction Style Attachment | Attached |
| Size Interior | 1,868 Ft2 |
| Type | Row / Townhouse |
Land
| Acreage | No |
| Size Irregular | 1868 |
| Size Total | 1868 Sqft |
| Size Total Text | 1868 Sqft |
Rooms
| Level | Type | Length | Width | Dimensions |
|---|---|---|---|---|
| Above | Primary Bedroom | 20 ft ,11 in | 14 ft ,11 in | 20 ft ,11 in x 14 ft ,11 in |
| Above | 4pc Bathroom | Measurements not available | ||
| Above | 4pc Ensuite Bath | Measurements not available | ||
| Above | Bedroom | 11 ft ,9 in | 9 ft ,10 in | 11 ft ,9 in x 9 ft ,10 in |
| Above | Bedroom | 8 ft ,11 in | 15 ft ,4 in | 8 ft ,11 in x 15 ft ,4 in |
| Above | Family Room | 20 ft ,11 in | 15 ft ,6 in | 20 ft ,11 in x 15 ft ,6 in |
| Main Level | Foyer | 8 ft ,2 in | 18 ft ,10 in | 8 ft ,2 in x 18 ft ,10 in |
| Main Level | Living Room | 21 ft | 15 ft ,8 in | 21 ft x 15 ft ,8 in |
| Main Level | Kitchen | 16 ft ,6 in | 13 ft ,5 in | 16 ft ,6 in x 13 ft ,5 in |
| Main Level | 2pc Bathroom | Measurements not available | ||
| Main Level | Other | 12 ft ,3 in | 18 ft ,8 in | 12 ft ,3 in x 18 ft ,8 in |
| Main Level | Utility Room | 3 ft ,8 in | 5 ft ,2 in | 3 ft ,8 in x 5 ft ,2 in |
https://www.realtor.ca/real-estate/27948022/91-tyrell-crescent-whitehorse





















