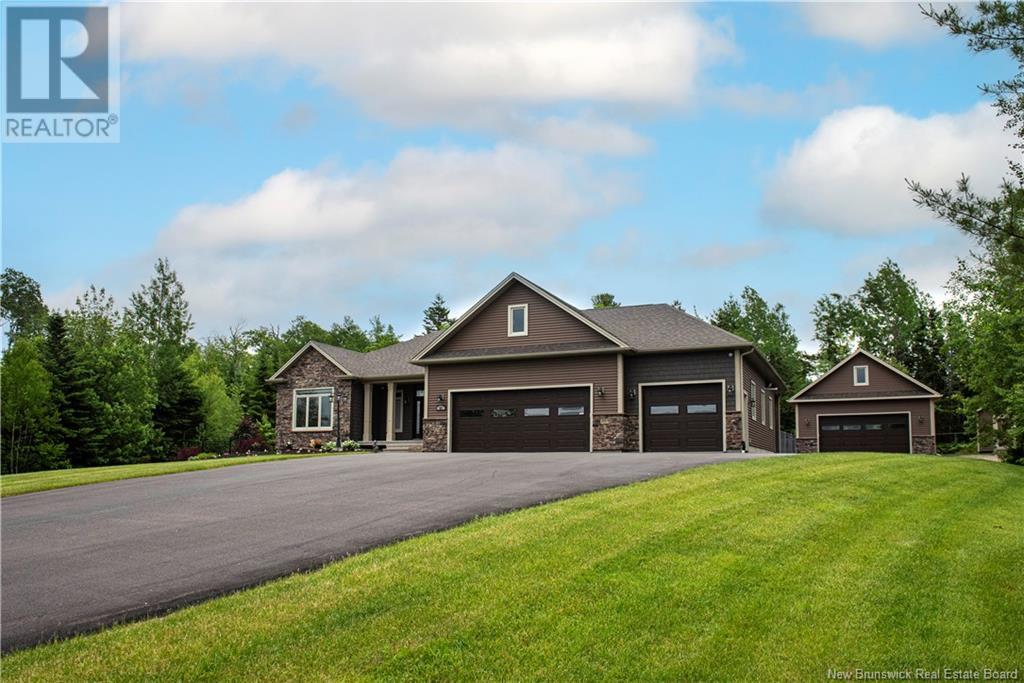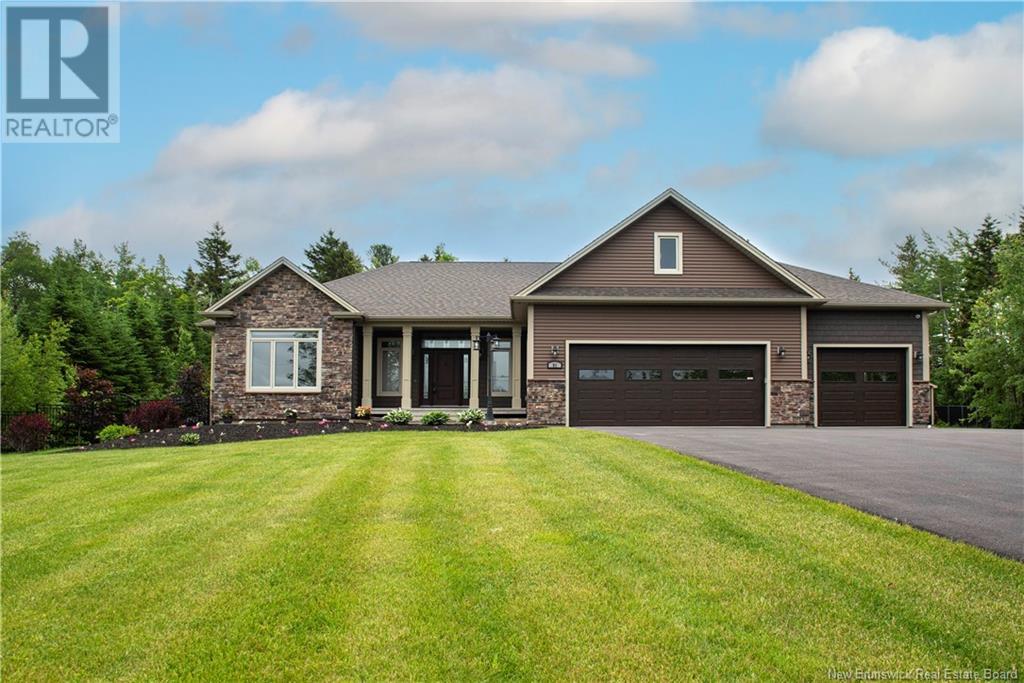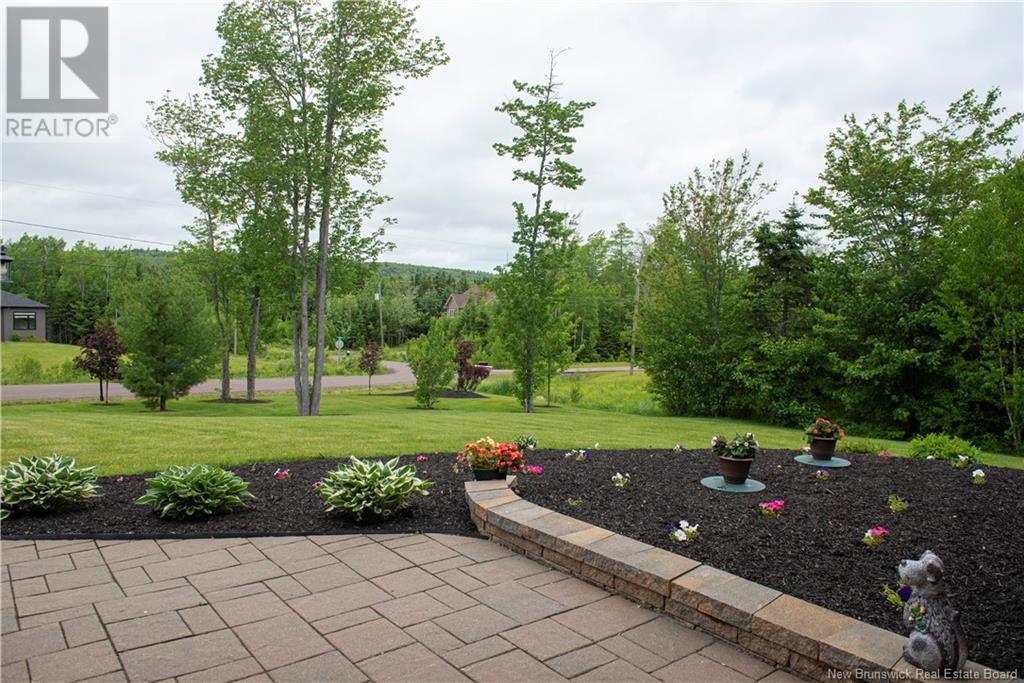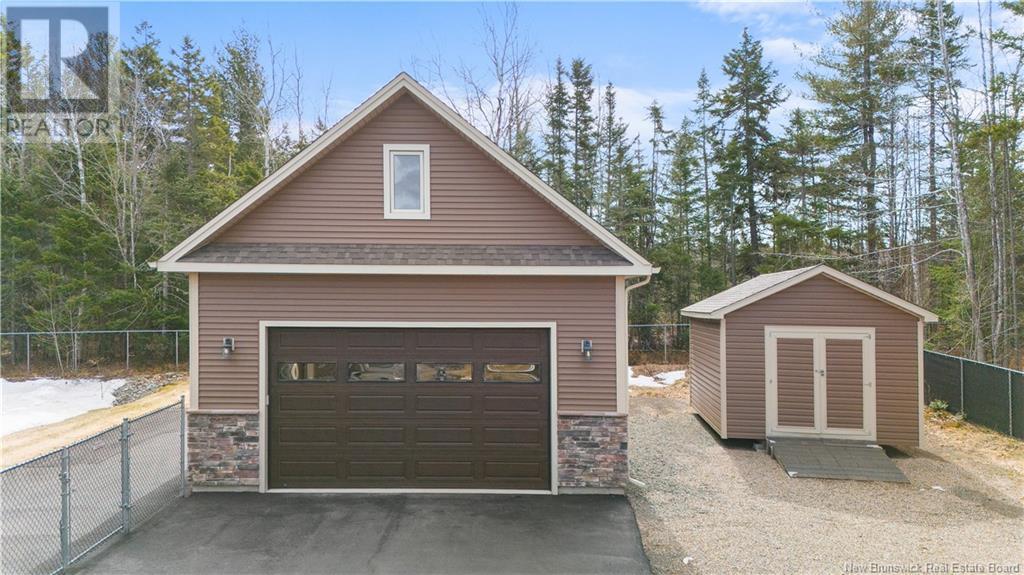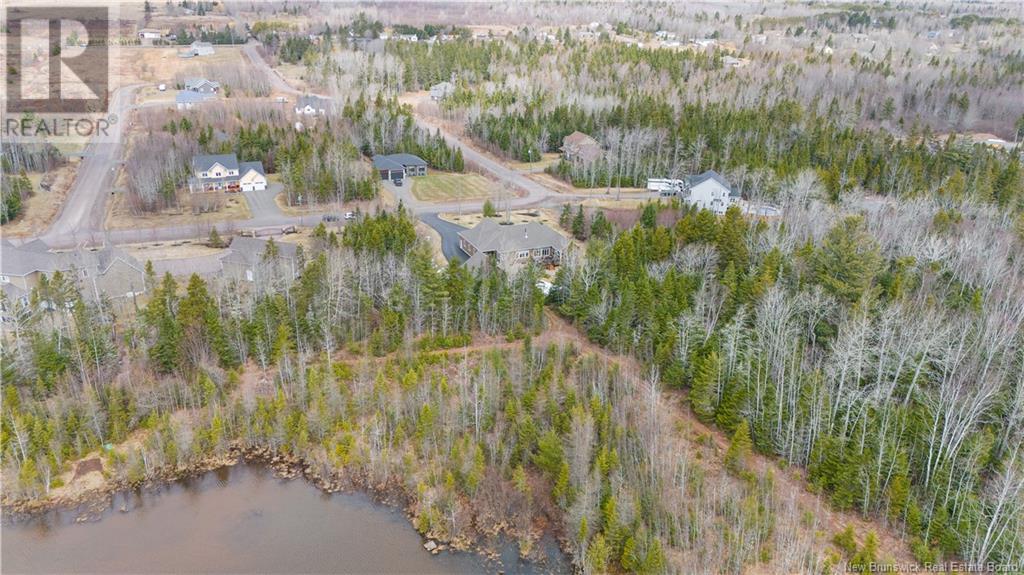4 Bedroom
3 Bathroom
2,207 ft2
Bungalow
Central Air Conditioning, Heat Pump
Forced Air, Heat Pump, Radiant Heat
Acreage
Landscaped
$990,000
Modern Country Living for Those Who Want It All This isnt just a homeits a full lifestyle upgrade. Perfect for executives seeking to escape the daily grind without sacrificing convenience, or growing families craving space, nature, and a touch of indulgence. Set on a private, tree-backed lot just minutes from town, this 4-bedroom, 3-bathroom property offers over 4100 sq ft of high-end, functional design that was made to live well. Host effortlessly in the open-concept kitchen and great room where 9-foot ceilings, porcelain tile, a show-stopping fireplace, and south-facing windows create a space thats as bright as it is beautiful. Floating shelves and a hidden walk-in pantry? Naturally. The primary suite is your sanctuary, featuring a spa-inspired ensuite and a walk-in closet worthy of your wardrobe. Downstairs, the finished lower level is ready to impress with a custom wet bar, media lounge, and space to carve out an in-law suite or private guest zone. Need more? How about:A three-season sunroom with a hot tub 28x36 attached + 24x30 detached garages An oversized mudroom built for family life An indoor heated dog room that leads to an outdoor kennel (because your pets deserve luxury, too) A full speaker systemincluding a 6-zone Sonos you control from your phone Step into the fenced backyard and find yourself on the edge of wooded serenity, where deer wander by and the trail system is literally at your doorstep. (id:57557)
Property Details
|
MLS® Number
|
NB115946 |
|
Property Type
|
Single Family |
|
Equipment Type
|
Propane Tank |
|
Features
|
Treed |
|
Rental Equipment Type
|
Propane Tank |
Building
|
Bathroom Total
|
3 |
|
Bedrooms Above Ground
|
2 |
|
Bedrooms Below Ground
|
2 |
|
Bedrooms Total
|
4 |
|
Architectural Style
|
Bungalow |
|
Constructed Date
|
2016 |
|
Cooling Type
|
Central Air Conditioning, Heat Pump |
|
Exterior Finish
|
Aluminum/vinyl |
|
Flooring Type
|
Porcelain Tile, Hardwood |
|
Foundation Type
|
Concrete |
|
Heating Fuel
|
Propane |
|
Heating Type
|
Forced Air, Heat Pump, Radiant Heat |
|
Stories Total
|
1 |
|
Size Interior
|
2,207 Ft2 |
|
Total Finished Area
|
4161 Sqft |
|
Type
|
House |
|
Utility Water
|
Well |
Parking
|
Attached Garage
|
|
|
Detached Garage
|
|
|
Garage
|
|
Land
|
Acreage
|
Yes |
|
Landscape Features
|
Landscaped |
|
Sewer
|
Septic System |
|
Size Irregular
|
4216 |
|
Size Total
|
4216 M2 |
|
Size Total Text
|
4216 M2 |
Rooms
| Level |
Type |
Length |
Width |
Dimensions |
|
Basement |
Laundry Room |
|
|
8'0'' x 8'0'' |
|
Basement |
3pc Bathroom |
|
|
X |
|
Basement |
Other |
|
|
7'4'' x 7'8'' |
|
Basement |
Bedroom |
|
|
14'1'' x 11'10'' |
|
Basement |
Kitchen |
|
|
7' x 8'11'' |
|
Basement |
Family Room |
|
|
36'3'' x 42'0'' |
|
Basement |
Bedroom |
|
|
13' x 14'9'' |
|
Main Level |
Sunroom |
|
|
13'4'' x 15'4'' |
|
Main Level |
4pc Bathroom |
|
|
X |
|
Main Level |
Bedroom |
|
|
13'0'' x 11'11'' |
|
Main Level |
Other |
|
|
13'5'' x 10'0'' |
|
Main Level |
5pc Bathroom |
|
|
X |
|
Main Level |
Primary Bedroom |
|
|
17'2'' x 13'11'' |
|
Main Level |
Storage |
|
|
10'1'' x 11'11'' |
|
Main Level |
Mud Room |
|
|
7'8'' x 8'11'' |
|
Main Level |
Living Room |
|
|
26'1'' x 22'0'' |
|
Main Level |
Pantry |
|
|
5'2'' x 11'6'' |
|
Main Level |
Dining Room |
|
|
11'7'' x 15'7'' |
|
Main Level |
Kitchen |
|
|
14'10'' x 11'10'' |
|
Main Level |
Foyer |
|
|
12'4'' x 8'4'' |
https://www.realtor.ca/real-estate/28147283/91-isabelle-avenue-lutes-mountain

