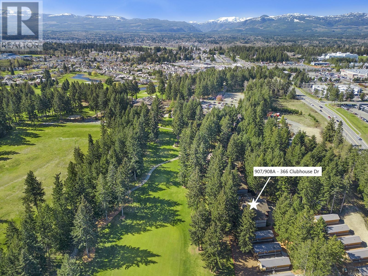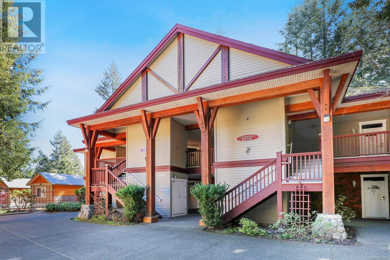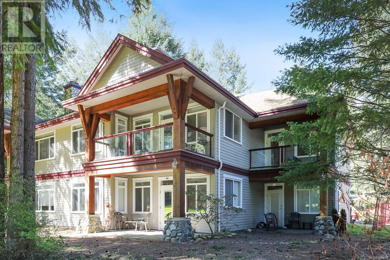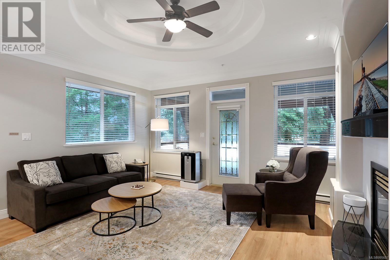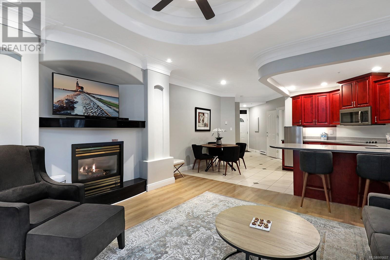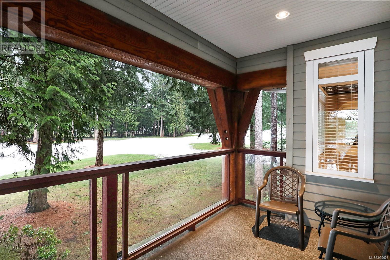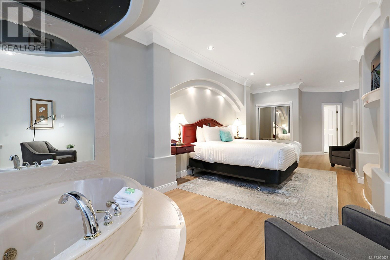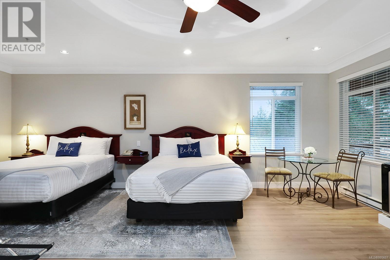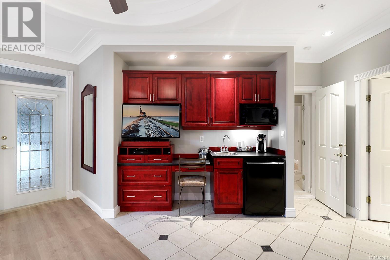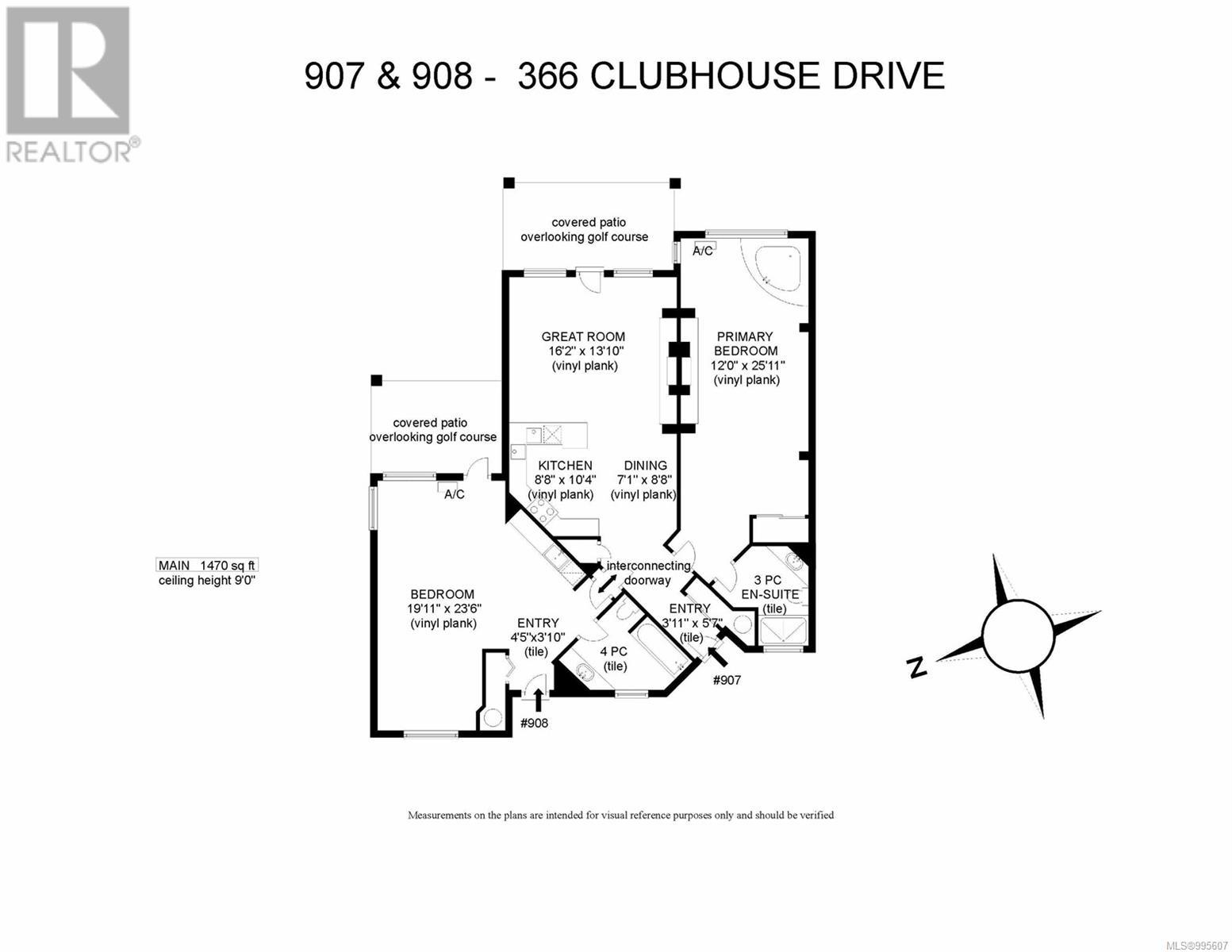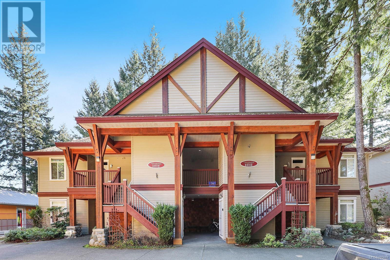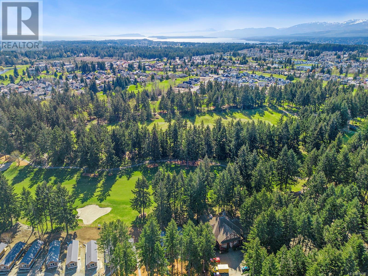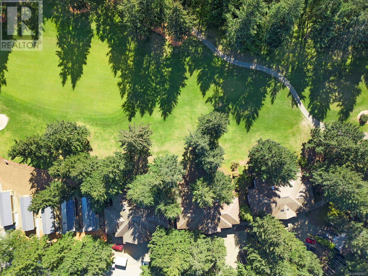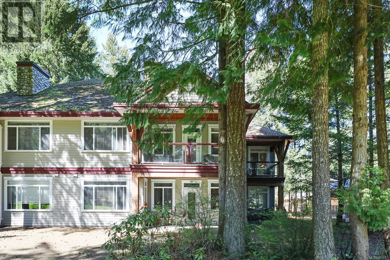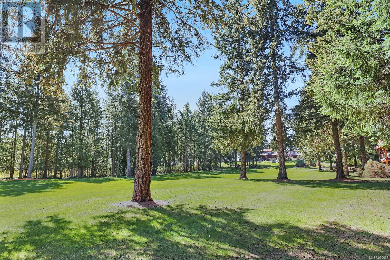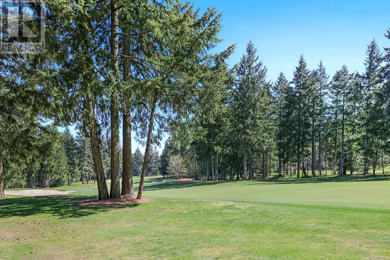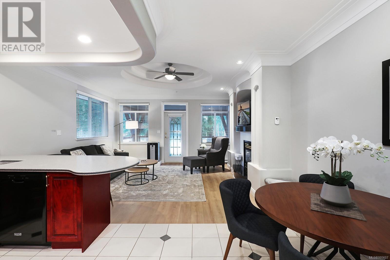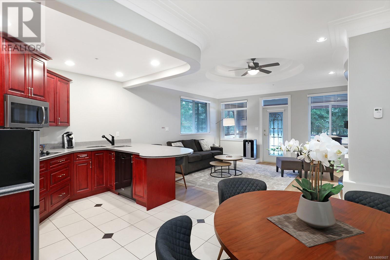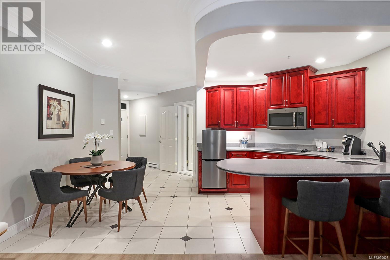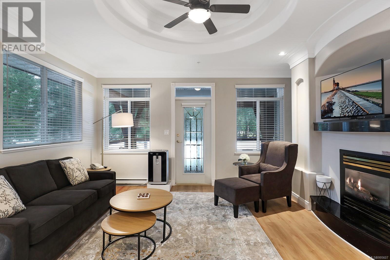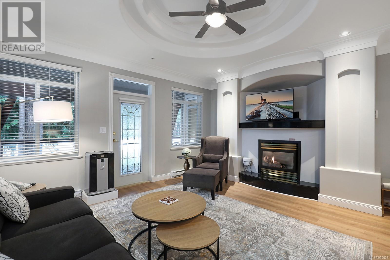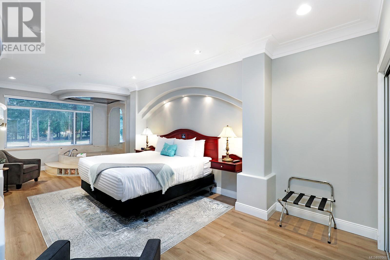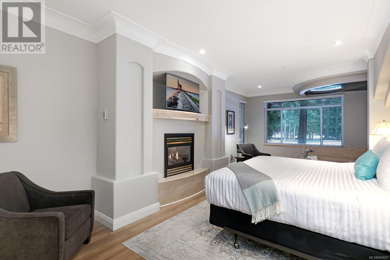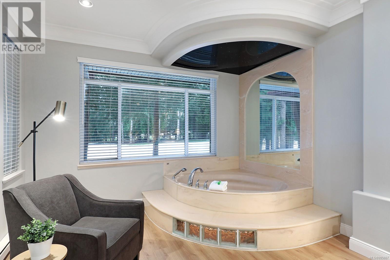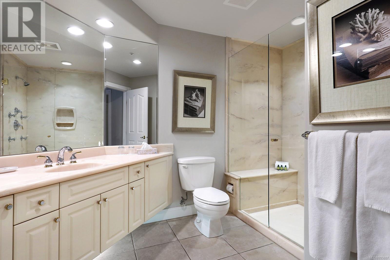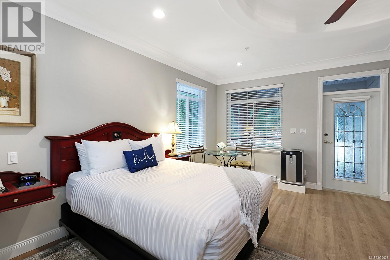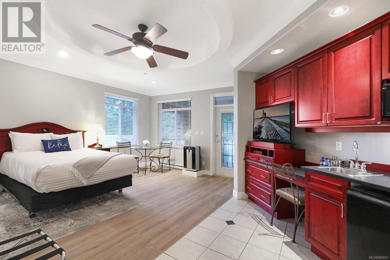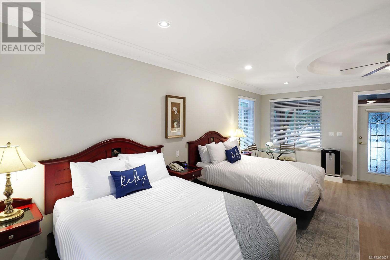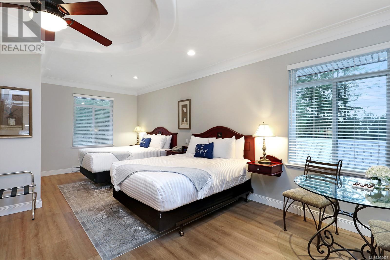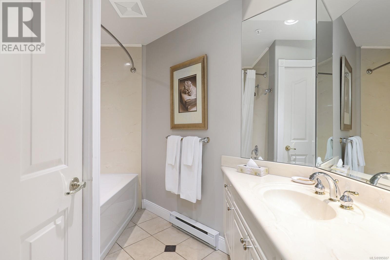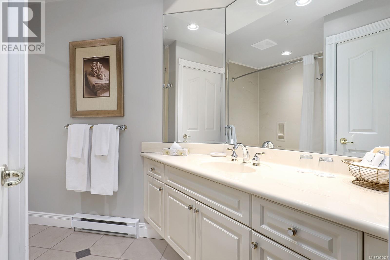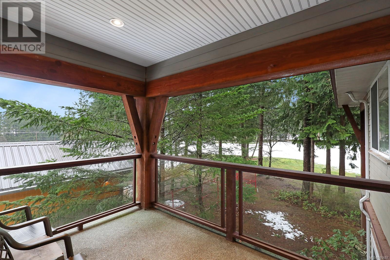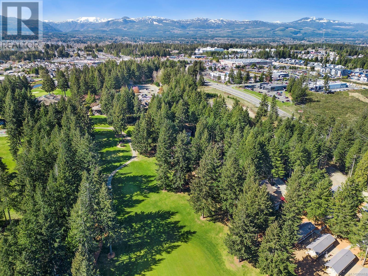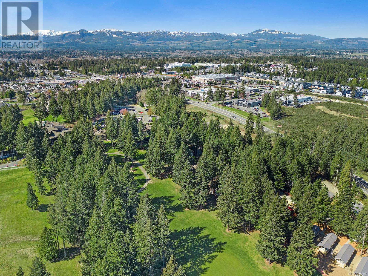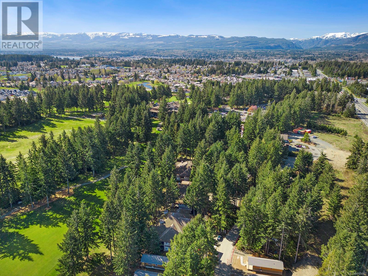907/908a 366 Clubhouse Dr Courtenay, British Columbia V9N 9G3
$116,900Maintenance,
$144.63 Monthly
Maintenance,
$144.63 MonthlyRevenue/recreation property! Crown Isle Golf Resort 1/4 share Luxury Villas, located on the 1st fairway of the Platinum rated golf course in the beautiful Comox Valley. A 4-season destination resort to enjoy golf year-round, Mt Washington world class ski resort, legendary mountain biking in Cumberland, farm to table restaurants, wine tours, craft breweries, beaches & marinas! With direct flights to Vancouver, Calgary & Edmonton, the Comox Airport is only 5 mins. Enjoy time for yourself every 4th week and/or enjoy the revenue income from the on-site rental program to offset ownership costs. This 2nd floor corner unit offers 1,470 sf w/ a lock-off 'Queen room' w/ 2 queen beds, kitchenette, full bath & covered deck, can be rented w/ main unit or separately. The main unit offers a one-bedroom w/ king bed, full bath & jetted tub, 2 gas fireplaces, spacious living room, full kitchen, and covered deck. A short stroll to the Clubhouse w/ pub, pro shop, meeting rooms, fitness center. (id:57557)
Property Details
| MLS® Number | 995607 |
| Property Type | Single Family |
| Neigbourhood | Crown Isle |
| Community Features | Pets Not Allowed, Family Oriented |
| Features | Other, Golf Course/parkland |
| Parking Space Total | 2 |
Building
| Bathroom Total | 2 |
| Bedrooms Total | 2 |
| Architectural Style | Westcoast |
| Constructed Date | 2005 |
| Cooling Type | Air Conditioned |
| Fire Protection | Fire Alarm System, Sprinkler System-fire |
| Fireplace Present | Yes |
| Fireplace Total | 2 |
| Heating Fuel | Electric, Natural Gas |
| Heating Type | Baseboard Heaters |
| Size Interior | 1,470 Ft2 |
| Total Finished Area | 1470 Sqft |
| Type | Apartment |
Land
| Acreage | No |
| Zoning Description | Cd-1b |
| Zoning Type | Residential |
Rooms
| Level | Type | Length | Width | Dimensions |
|---|---|---|---|---|
| Main Level | Bathroom | 4-Piece | ||
| Main Level | Bedroom | 19'11 x 23'6 | ||
| Main Level | Entrance | 4'5 x 3'10 | ||
| Main Level | Bathroom | 3-Piece | ||
| Main Level | Primary Bedroom | 12'0 x 25'11 | ||
| Main Level | Great Room | 16'2 x 13'10 | ||
| Main Level | Dining Room | 7'1 x 8'8 | ||
| Main Level | Kitchen | 8'8 x 10'4 | ||
| Main Level | Entrance | 3'11 x 5'7 |
https://www.realtor.ca/real-estate/28177315/907908a-366-clubhouse-dr-courtenay-crown-isle

