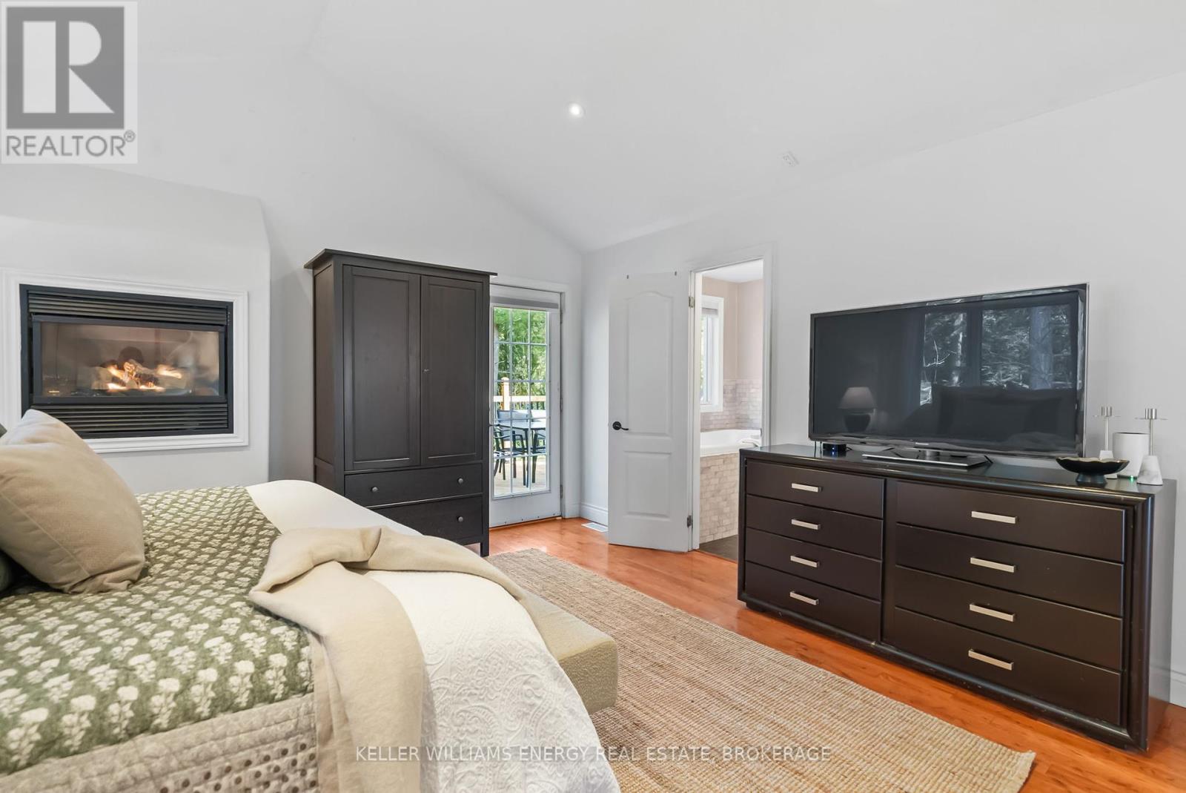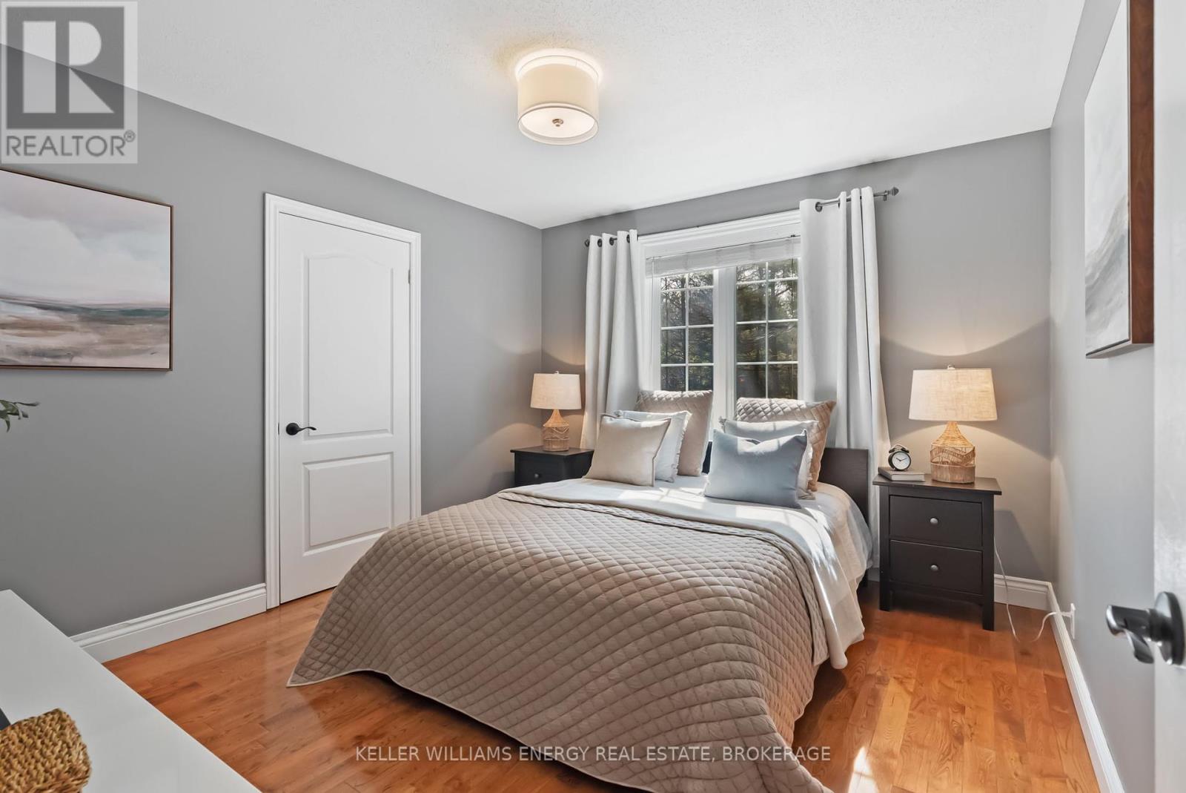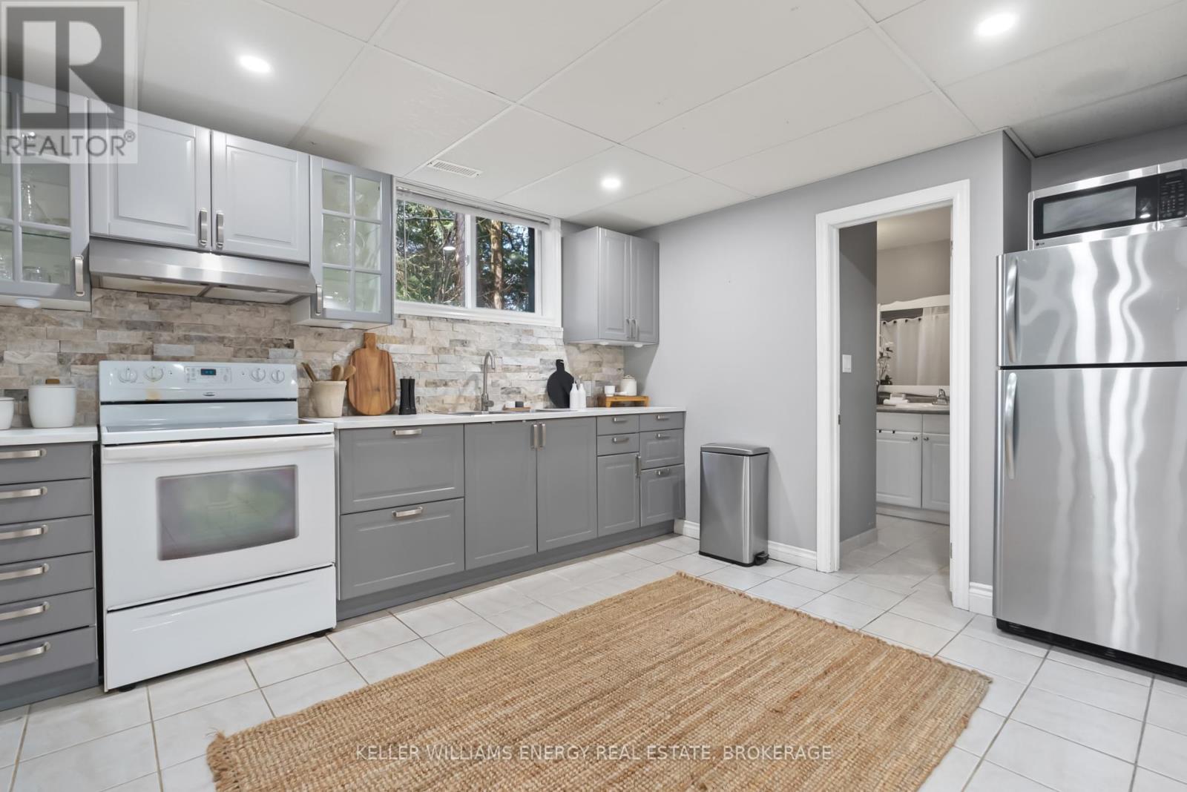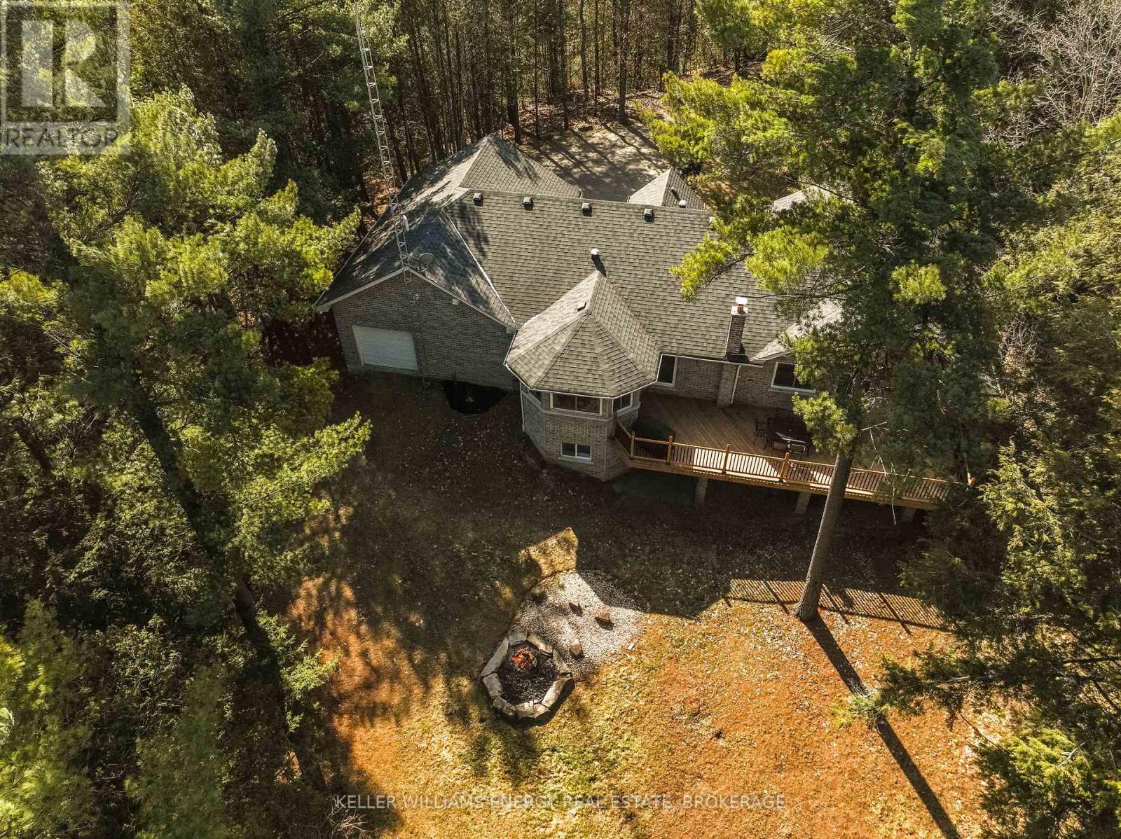5 Bedroom
3 Bathroom
Bungalow
Fireplace
Central Air Conditioning
Heat Pump
Acreage
Landscaped
$1,899,900
Nestled In The Serene Landscapes Of Clarington, This Breathtaking Estate Spans Over 26 Acres, Offering More Than 3,400 Sq Ft Of Luxurious Living Space W/3+2 Bedrooms, And 3 Bathrooms. It Features A Gourmet Chefs Kitchen W/Wolf, Sub-Zero, And Miele Appliances Set Around A Stunning 15ft Island W/Waterfall, A Private In-Law Suite W/Separate Entrance, And Vast Outdoor Entertaining Areas Including A Large Deck, Fully Fenced Yard, And A 36X24 Tandem 4 Car Garage. The Property Is Surrounded By KMs Of Private Creek Lined Walking Trails And Lush Forest, Creating A Tranquil Backyard Oasis. Equipped W/Energy-Efficient Heat Pump And High-Speed Internet, This Estate Combines Luxury, Comfort, And The Beauty Of Nature, All Within Easy Reach Of City. The HWY 407 On/Off Ramp Is Less Than 3KM Away, Giving Easy Access to The GTA. It's Not Just A Home But A Lifestyle Retreat, Perfect For Multi-Generational Living And Those Seeking A Peaceful Haven Close To The City. Additional Building Sites on Property **** EXTRAS **** Heat Pump (2023), Main Kitchen & Appliances (2023), Roof (2017), Owners May Benefit From Significant Property Tax Discounts Through The Managed Forest Tax Incentive Program (New Owner Must Apply). (id:57557)
Property Details
|
MLS® Number
|
E9052139 |
|
Property Type
|
Single Family |
|
Community Name
|
Rural Clarington |
|
Community Features
|
School Bus |
|
Features
|
Wooded Area, Irregular Lot Size, Backs On Greenbelt, Conservation/green Belt, In-law Suite |
|
Parking Space Total
|
14 |
|
Structure
|
Patio(s), Deck, Drive Shed, Shed |
Building
|
Bathroom Total
|
3 |
|
Bedrooms Above Ground
|
3 |
|
Bedrooms Below Ground
|
2 |
|
Bedrooms Total
|
5 |
|
Amenities
|
Fireplace(s) |
|
Appliances
|
Water Heater, Water Treatment, Water Softener, Dishwasher, Dryer, Garage Door Opener, Microwave, Range, Refrigerator, Washer |
|
Architectural Style
|
Bungalow |
|
Basement Development
|
Finished |
|
Basement Features
|
Separate Entrance, Walk Out |
|
Basement Type
|
N/a (finished) |
|
Construction Style Attachment
|
Detached |
|
Cooling Type
|
Central Air Conditioning |
|
Exterior Finish
|
Stone |
|
Fire Protection
|
Alarm System, Smoke Detectors, Monitored Alarm |
|
Fireplace Present
|
Yes |
|
Fireplace Total
|
3 |
|
Flooring Type
|
Hardwood, Porcelain Tile |
|
Foundation Type
|
Concrete |
|
Heating Fuel
|
Propane |
|
Heating Type
|
Heat Pump |
|
Stories Total
|
1 |
|
Type
|
House |
Parking
Land
|
Acreage
|
Yes |
|
Fence Type
|
Fenced Yard |
|
Landscape Features
|
Landscaped |
|
Sewer
|
Septic System |
|
Size Frontage
|
934 M |
|
Size Irregular
|
934.15 X 1388 Acre ; 26.52 Acres |
|
Size Total Text
|
934.15 X 1388 Acre ; 26.52 Acres|25 - 50 Acres |
|
Surface Water
|
River/stream |
|
Zoning Description
|
Managed Forest Property |
Rooms
| Level |
Type |
Length |
Width |
Dimensions |
|
Lower Level |
Great Room |
9.91 m |
8.7 m |
9.91 m x 8.7 m |
|
Lower Level |
Bedroom 4 |
3.65 m |
3.65 m |
3.65 m x 3.65 m |
|
Lower Level |
Bedroom 5 |
3.5 m |
2.4 m |
3.5 m x 2.4 m |
|
Lower Level |
Kitchen |
3.56 m |
3.38 m |
3.56 m x 3.38 m |
|
Lower Level |
Dining Room |
3.35 m |
3.35 m |
3.35 m x 3.35 m |
|
Main Level |
Great Room |
9.9 m |
4.91 m |
9.9 m x 4.91 m |
|
Main Level |
Kitchen |
3.66 m |
6.1 m |
3.66 m x 6.1 m |
|
Main Level |
Dining Room |
4.2 m |
4.5 m |
4.2 m x 4.5 m |
|
Main Level |
Primary Bedroom |
5 m |
5 m |
5 m x 5 m |
|
Main Level |
Bedroom 2 |
3.56 m |
3 m |
3.56 m x 3 m |
|
Main Level |
Bedroom 3 |
3.61 m |
3.31 m |
3.61 m x 3.31 m |













































