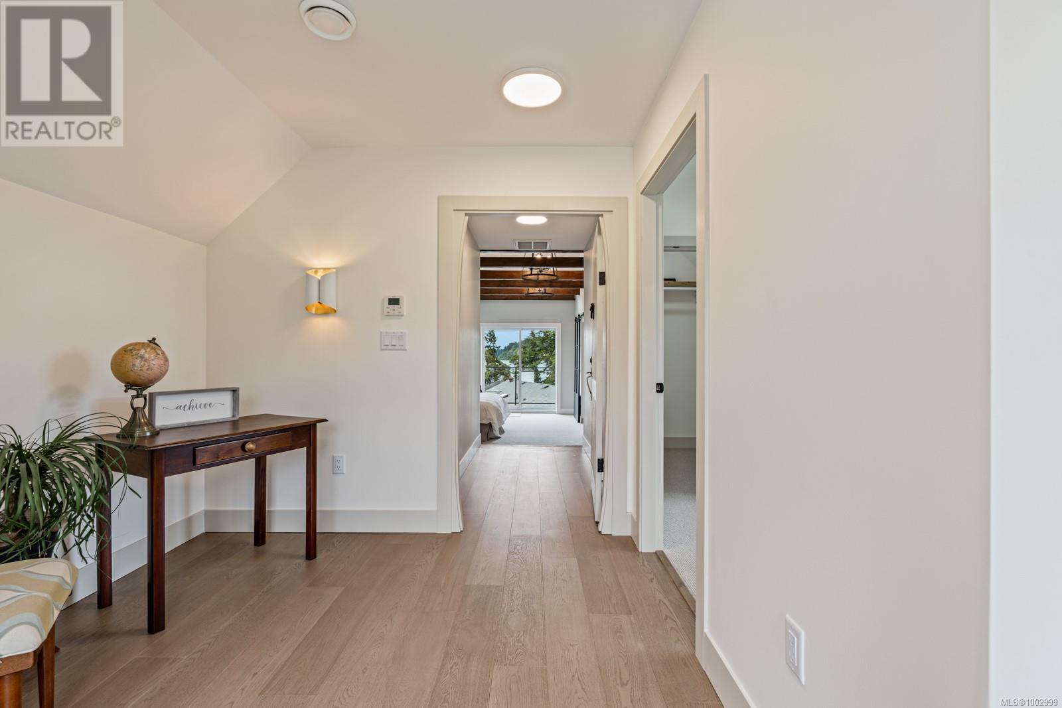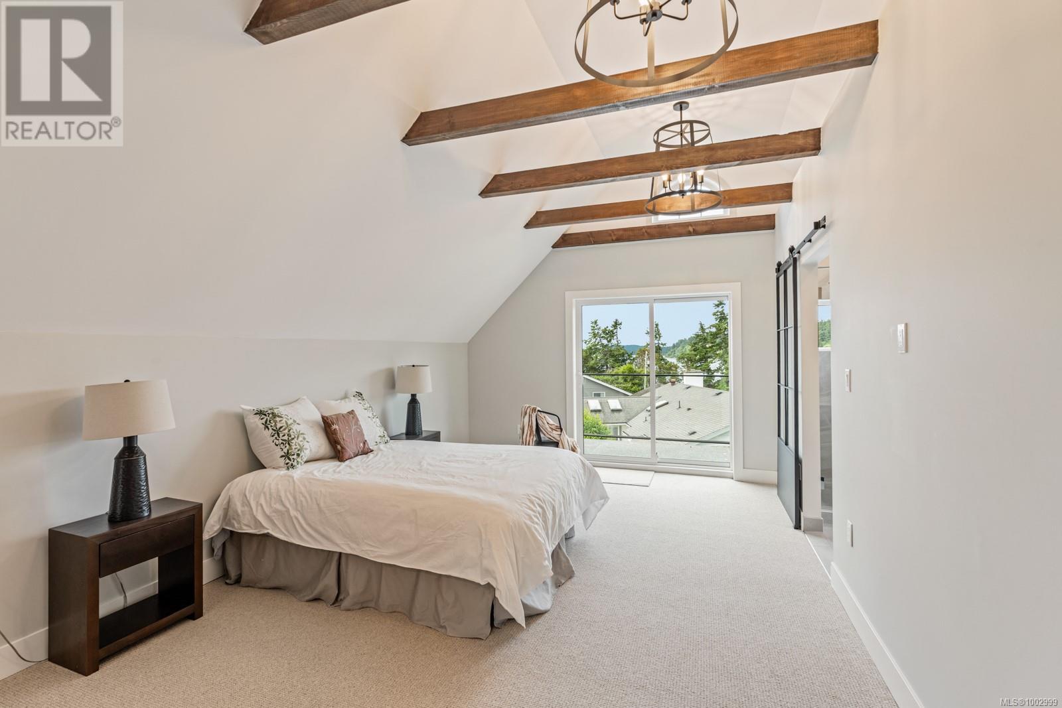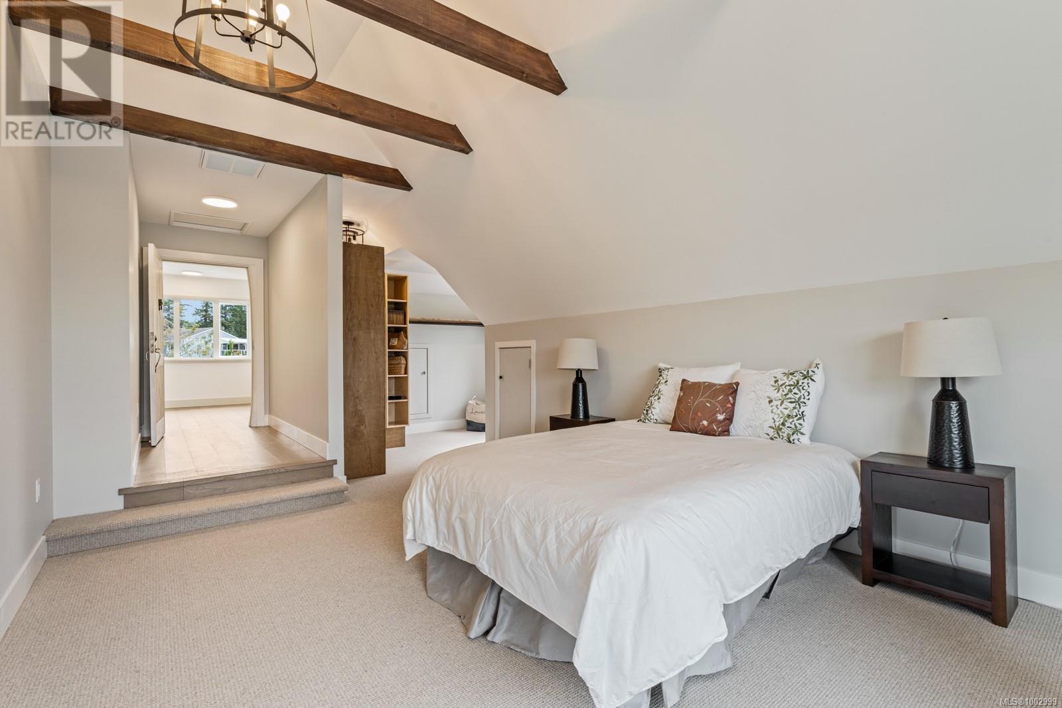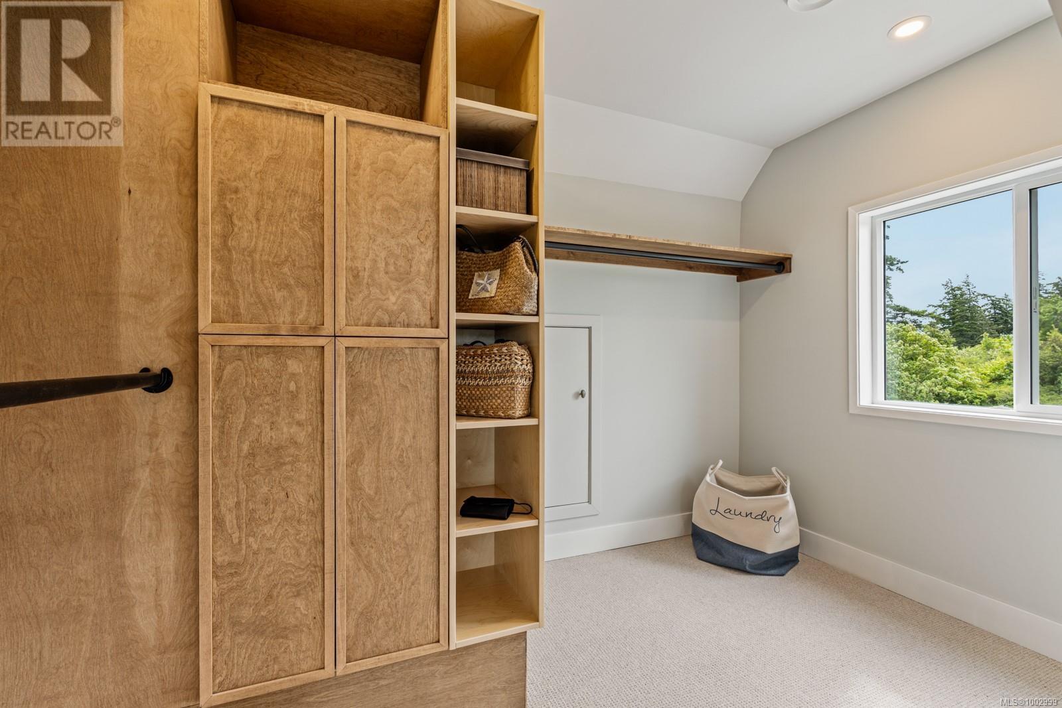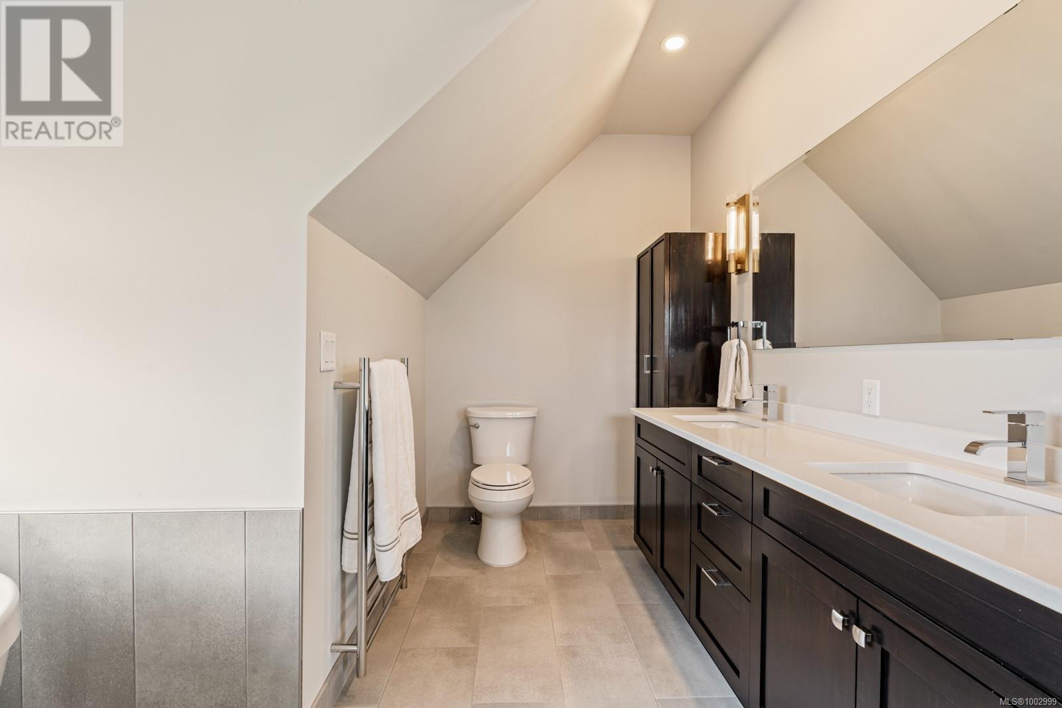4 Bedroom
3 Bathroom
3,675 ft2
Character, Cottage, Cabin
Fully Air Conditioned
Forced Air, Heat Pump
$1,899,000
Steps to Witty’s Lagoon Beach, 90 Bradene Rd has been fully transformed with a complete top-to-bottom interior and exterior renovation. The home has been lifted to create a bright, legal 1 bed/1 bath suite on the lower level, plus a separate workshop. The main floor features 1 bedroom, 1 full bath, a modern kitchen, open living/dining area, and access to a spacious deck—ideal for entertaining. Upstairs offers 2 more bedrooms and a full bath, including a stunning primary suite with ocean views and a private balcony. No expense was spared! — some other notable upgrades include new roof, septic, electrical, plumbing, drainage and a high-efficiency 2-zone heat pump system. Thoughtfully redesigned for comfort, style, and flexibility, this home is the perfect retreat for outdoor enthusiasts, beach lovers, and those seeking a peaceful, modern lifestyle by the sea. Just 5 minutes from Royal Bay and all its exciting new amenities. (id:57557)
Property Details
|
MLS® Number
|
1002999 |
|
Property Type
|
Single Family |
|
Neigbourhood
|
Albert Head |
|
Features
|
Cul-de-sac, Park Setting, Private Setting, Irregular Lot Size, Partially Cleared, Other |
|
Parking Space Total
|
6 |
|
Plan
|
Vip12567 |
|
View Type
|
Mountain View, Ocean View |
Building
|
Bathroom Total
|
3 |
|
Bedrooms Total
|
4 |
|
Architectural Style
|
Character, Cottage, Cabin |
|
Constructed Date
|
1971 |
|
Cooling Type
|
Fully Air Conditioned |
|
Heating Fuel
|
Electric |
|
Heating Type
|
Forced Air, Heat Pump |
|
Size Interior
|
3,675 Ft2 |
|
Total Finished Area
|
3391 Sqft |
|
Type
|
House |
Land
|
Access Type
|
Road Access |
|
Acreage
|
No |
|
Size Irregular
|
10070 |
|
Size Total
|
10070 Sqft |
|
Size Total Text
|
10070 Sqft |
|
Zoning Type
|
Residential |
Rooms
| Level |
Type |
Length |
Width |
Dimensions |
|
Second Level |
Bedroom |
14 ft |
11 ft |
14 ft x 11 ft |
|
Second Level |
Primary Bedroom |
17 ft |
12 ft |
17 ft x 12 ft |
|
Second Level |
Ensuite |
|
|
5-Piece |
|
Lower Level |
Workshop |
30 ft |
15 ft |
30 ft x 15 ft |
|
Main Level |
Entrance |
9 ft |
8 ft |
9 ft x 8 ft |
|
Main Level |
Bathroom |
|
|
3-Piece |
|
Main Level |
Living Room |
23 ft |
16 ft |
23 ft x 16 ft |
|
Main Level |
Dining Room |
13 ft |
12 ft |
13 ft x 12 ft |
|
Main Level |
Kitchen |
13 ft |
11 ft |
13 ft x 11 ft |
|
Main Level |
Bedroom |
12 ft |
11 ft |
12 ft x 11 ft |
|
Additional Accommodation |
Kitchen |
15 ft |
7 ft |
15 ft x 7 ft |
|
Additional Accommodation |
Living Room |
17 ft |
16 ft |
17 ft x 16 ft |
|
Additional Accommodation |
Bedroom |
14 ft |
12 ft |
14 ft x 12 ft |
|
Additional Accommodation |
Bathroom |
|
|
X |
https://www.realtor.ca/real-estate/28502198/90-bradene-rd-metchosin-albert-head
























