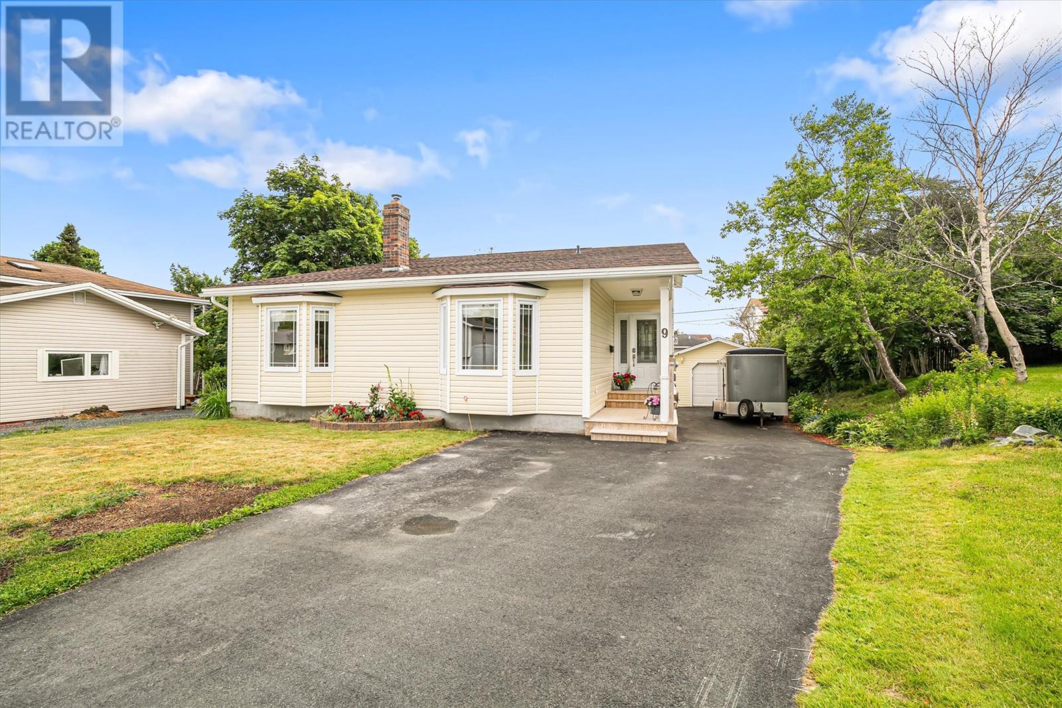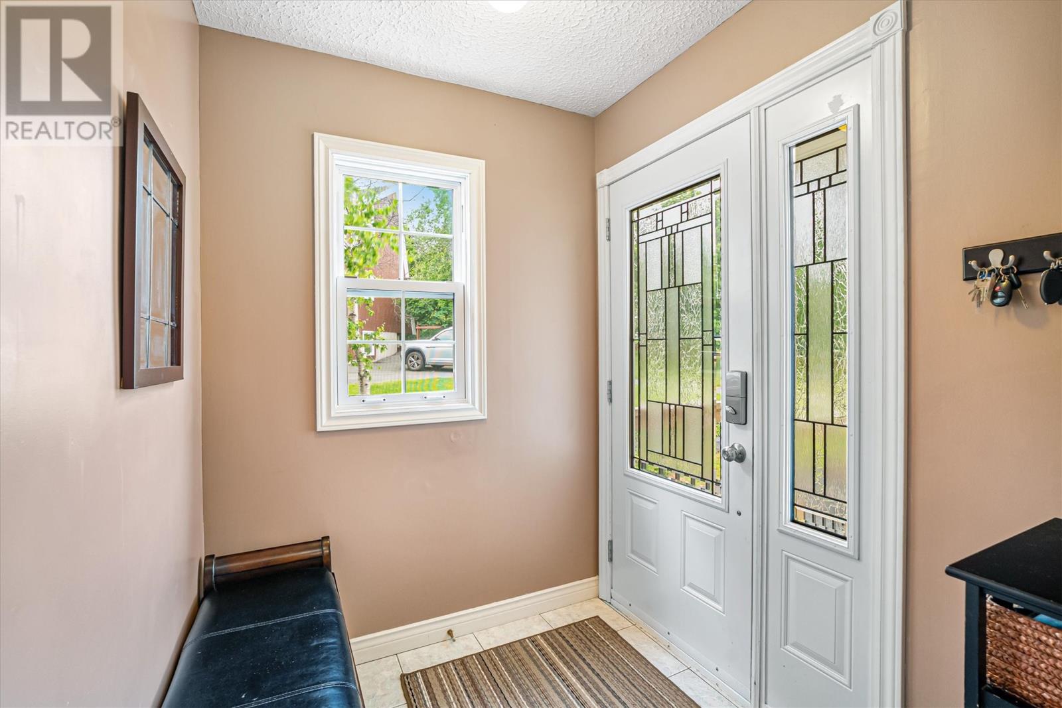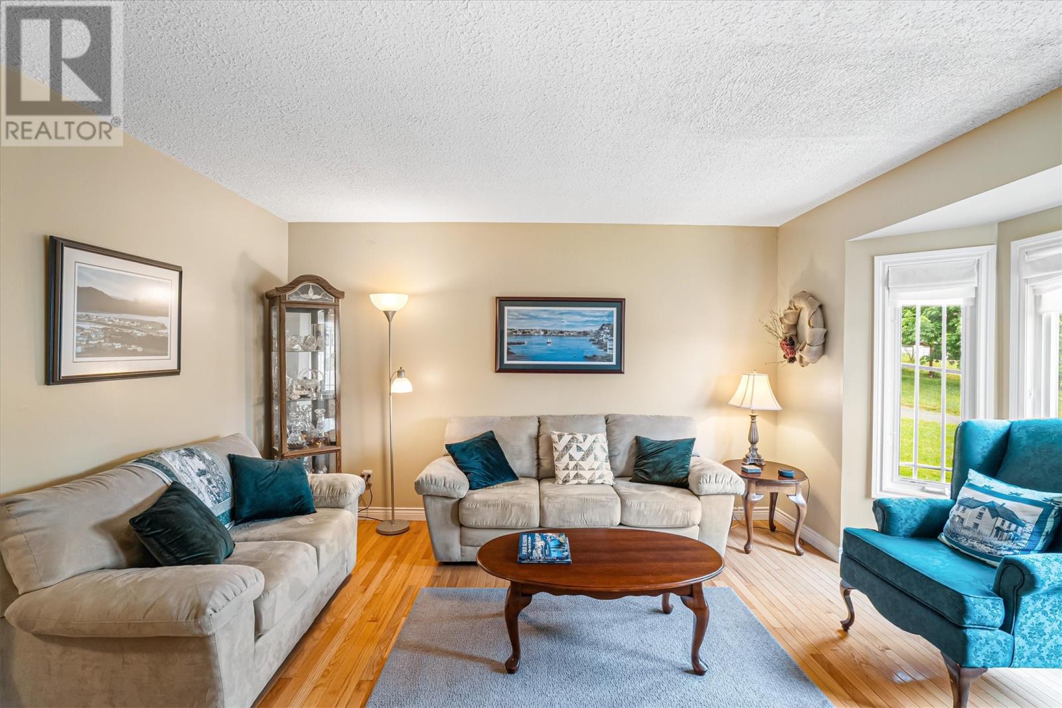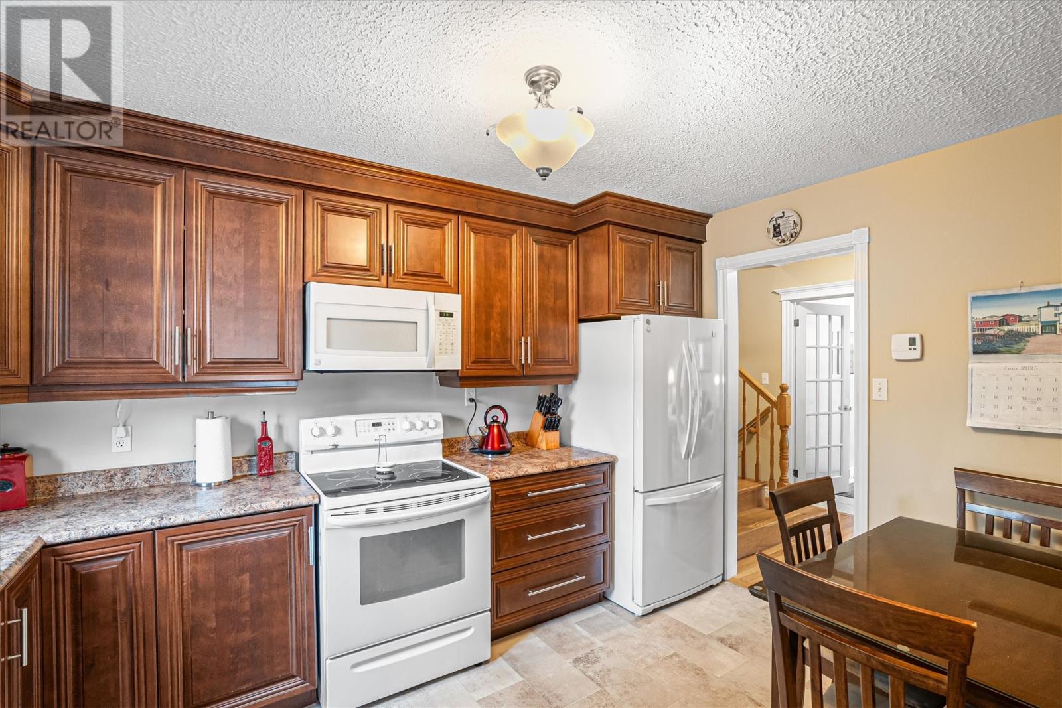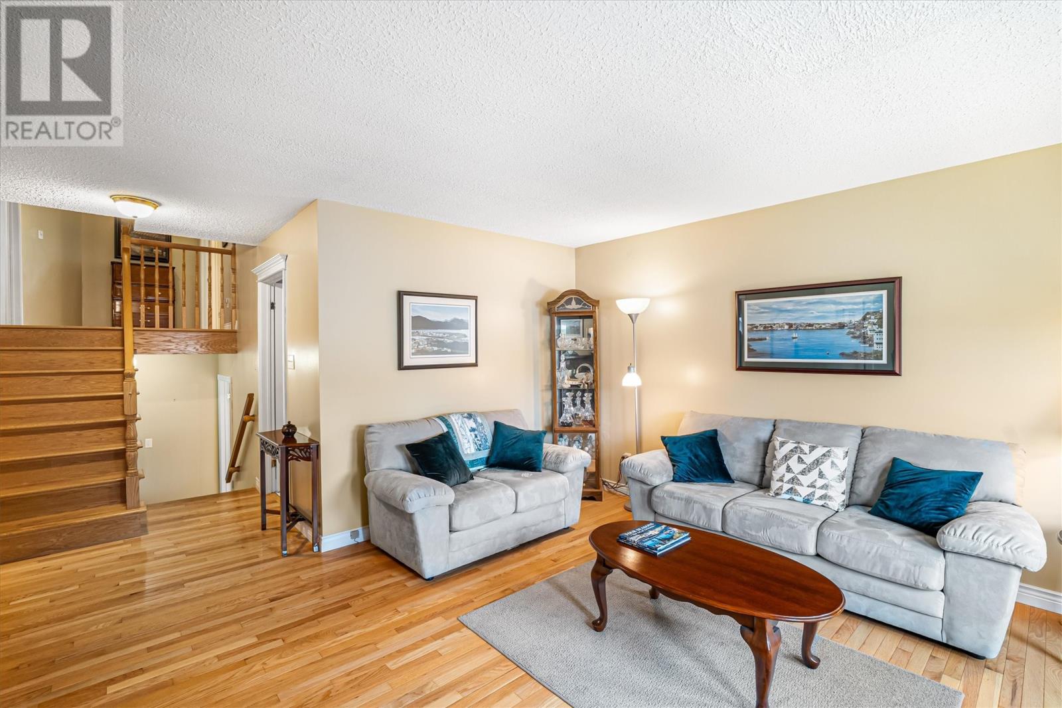4 Bedroom
3 Bathroom
2,636 ft2
$379,900
Welcome to your dream family home! This beautifully maintained multi-level back-split bungalow offers the perfect blend of space, comfort, and warmth — all nestled in a quiet, family-friendly neighbourhood that’s close to top-rated schools, parks, and local amenities. Step inside and be greeted by a bright, open layout that effortlessly connects multiple living areas, ideal for growing families or those who love to entertain. With 4 generously sized bedrooms and 3 bathrooms, there's plenty of room for everyone to enjoy their own private space. The heart of the home features a cozy propane fireplace, creating a warm and inviting ambiance for chilly evenings. A lovely eat-in kitchen and formal dining area make mealtime a joy, while large windows flood the home with natural light throughout. Need parking? You’ve got it! This property boasts ample parking, plus a detattached garage with additional storage for all your tools and toys. Enjoy outdoor living in a peaceful backyard perfect for BBQs, gardening, or simply relaxing with a morning coffee. Don't miss your chance to own this unique, move-in-ready gem in one of the most desirable neighbourhoods around. It’s not just a house — it’s a home! As per the seller's direction, there will be no conveyance of offers until Sunday July 6, 2025 at 6:00pm and all offers to remain open until 10:00pm on the same day. (id:57557)
Open House
This property has open houses!
Starts at:
2:00 pm
Ends at:
4:00 pm
Property Details
|
MLS® Number
|
1287225 |
|
Property Type
|
Single Family |
|
Neigbourhood
|
Cowan Heights |
|
Equipment Type
|
None |
|
Rental Equipment Type
|
None |
Building
|
Bathroom Total
|
3 |
|
Bedrooms Above Ground
|
3 |
|
Bedrooms Below Ground
|
1 |
|
Bedrooms Total
|
4 |
|
Appliances
|
See Remarks |
|
Constructed Date
|
1980 |
|
Construction Style Attachment
|
Detached |
|
Exterior Finish
|
Vinyl Siding |
|
Flooring Type
|
Laminate, Mixed Flooring, Wood |
|
Foundation Type
|
Concrete |
|
Half Bath Total
|
2 |
|
Heating Fuel
|
Electric, Propane |
|
Stories Total
|
1 |
|
Size Interior
|
2,636 Ft2 |
|
Type
|
House |
|
Utility Water
|
Municipal Water |
Parking
Land
|
Acreage
|
No |
|
Sewer
|
Municipal Sewage System |
|
Size Irregular
|
42x107 |
|
Size Total Text
|
42x107|under 1/2 Acre |
|
Zoning Description
|
Res |
Rooms
| Level |
Type |
Length |
Width |
Dimensions |
|
Second Level |
Ensuite |
|
|
2pc |
|
Second Level |
Bath (# Pieces 1-6) |
|
|
4pc |
|
Second Level |
Bedroom |
|
|
9.4x11 |
|
Second Level |
Bedroom |
|
|
13.3x9.8 |
|
Second Level |
Primary Bedroom |
|
|
15x11.9 |
|
Basement |
Storage |
|
|
16x12 |
|
Basement |
Recreation Room |
|
|
20x19.8 |
|
Lower Level |
Bath (# Pieces 1-6) |
|
|
2pc |
|
Lower Level |
Laundry Room |
|
|
6x11 |
|
Lower Level |
Den |
|
|
9.3x11.6 |
|
Lower Level |
Bedroom |
|
|
11.7x10.5 |
|
Lower Level |
Family Room |
|
|
13x19.4 |
|
Main Level |
Kitchen |
|
|
9.2x12 |
|
Main Level |
Dining Room |
|
|
9.8x11.1 |
|
Main Level |
Living Room |
|
|
13.7x15 |
https://www.realtor.ca/real-estate/28543422/9-fair-haven-place-st-johns

