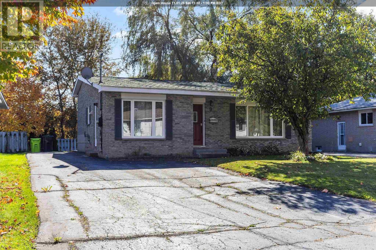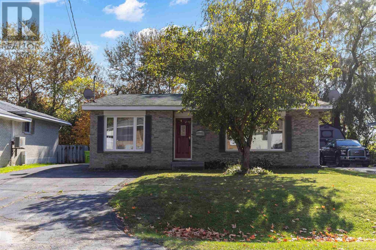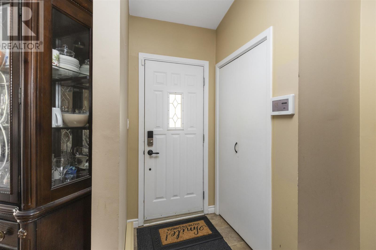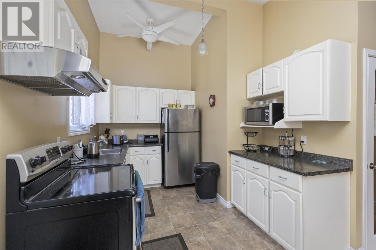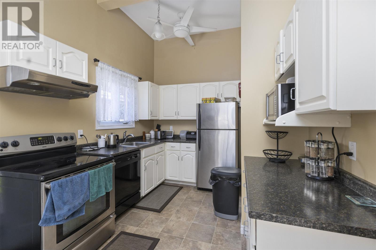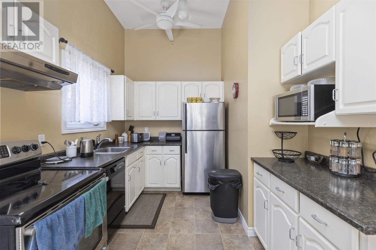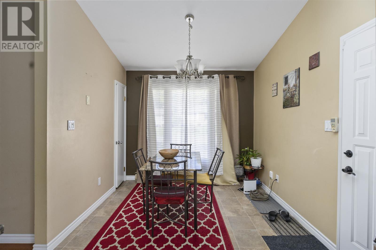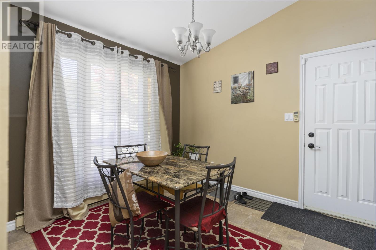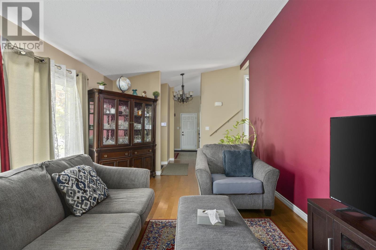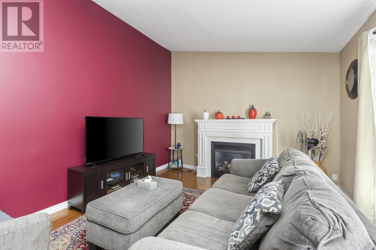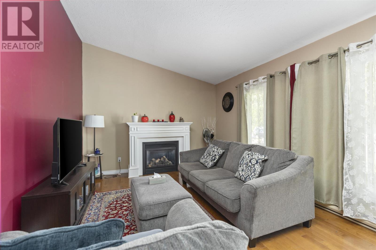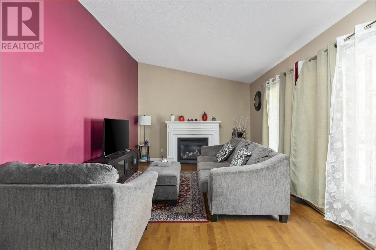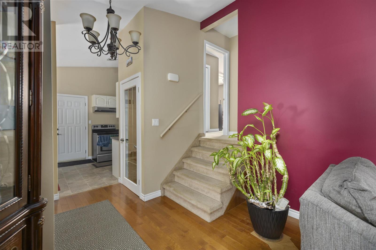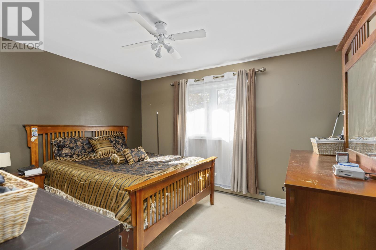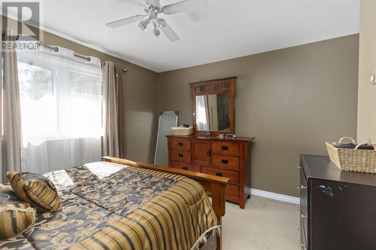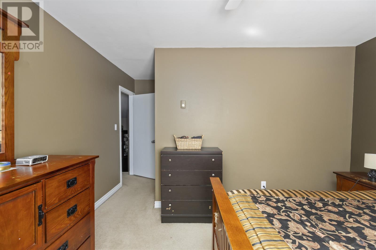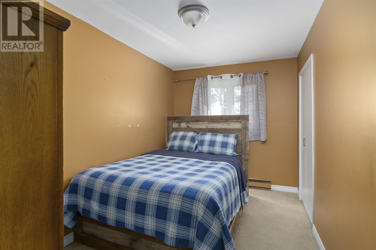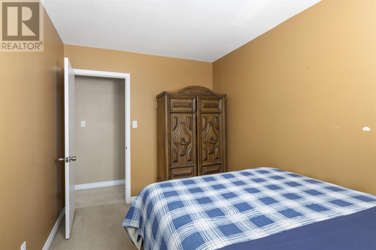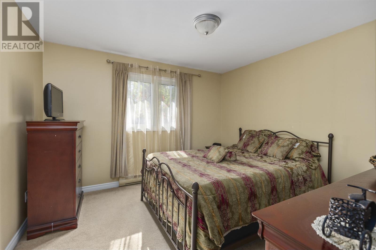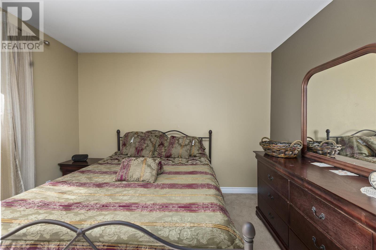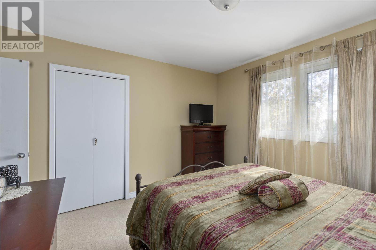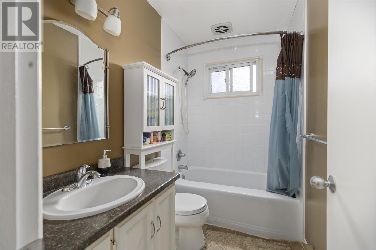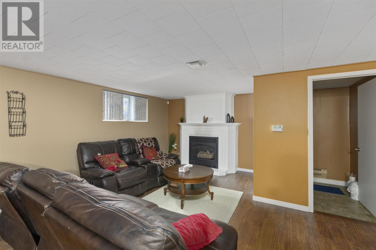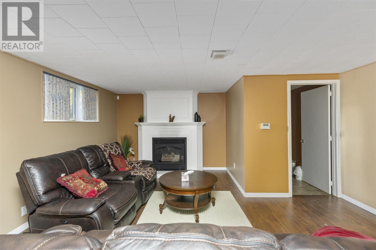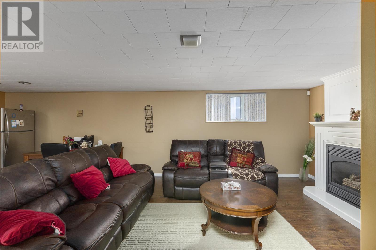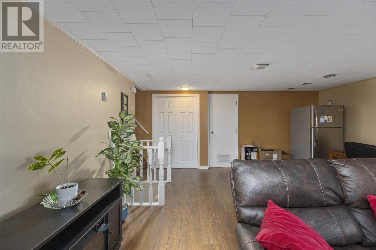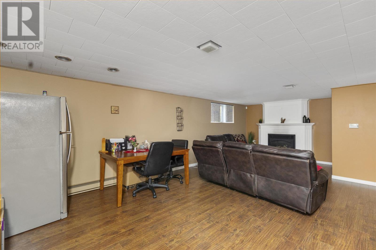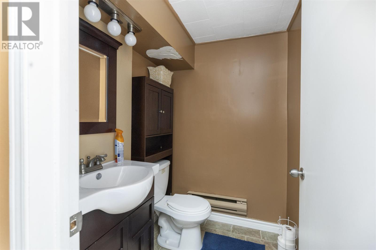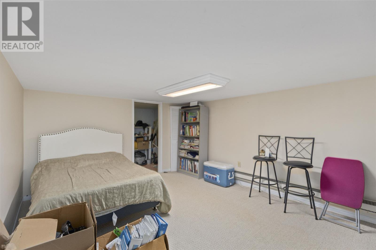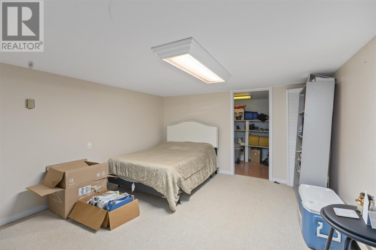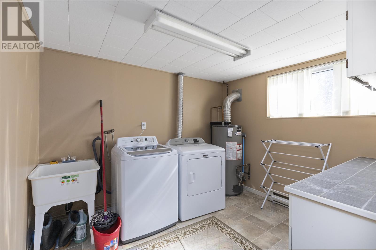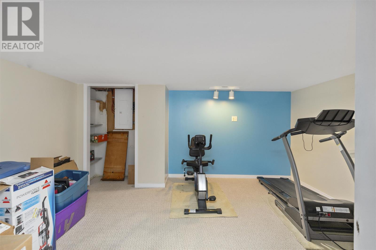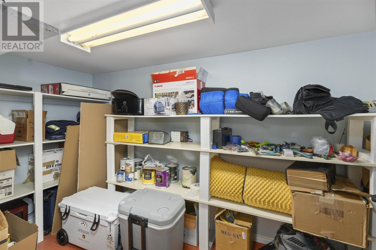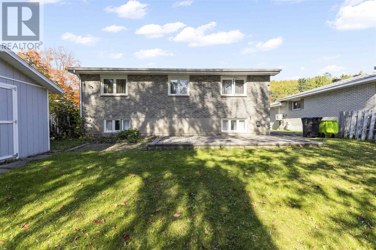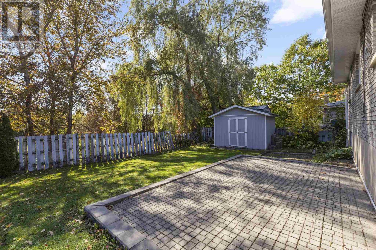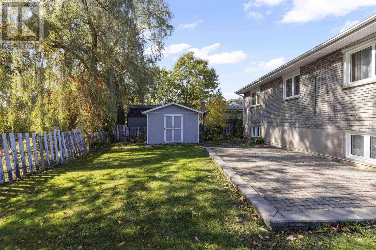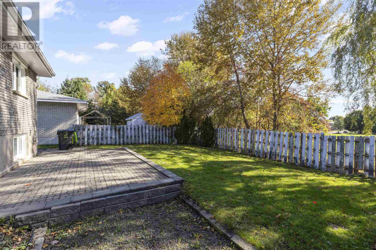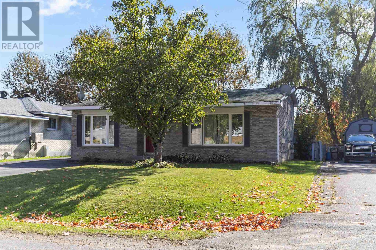4 Bedroom
2 Bathroom
1,100 ft2
$344,900
This all-brick 3-bedroom backsplit is centrally located, backs onto a park and offers excellent value! Vaulted ceilings and multiple separate living spaces create a bright, versatile layout that accommodates a wide range of uses! The lower level features an additional room perfect for a home office, guest suite, or hobby space. A double-wide paved driveway provides ample parking. The house backing onto the park is excellent for children or pets! A great opportunity in a sought-after area! (id:57557)
Open House
This property has open houses!
Starts at:
11:30 am
Ends at:
1:00 pm
Property Details
|
MLS® Number
|
SM252913 |
|
Property Type
|
Single Family |
|
Community Name
|
Sault Ste. Marie |
|
Amenities Near By
|
Park |
|
Communication Type
|
High Speed Internet |
|
Community Features
|
Bus Route |
|
Features
|
Paved Driveway |
|
Storage Type
|
Storage Shed |
|
Structure
|
Patio(s), Shed |
Building
|
Bathroom Total
|
2 |
|
Bedrooms Above Ground
|
3 |
|
Bedrooms Below Ground
|
1 |
|
Bedrooms Total
|
4 |
|
Appliances
|
Dishwasher, Stove, Dryer, Refrigerator, Washer |
|
Basement Development
|
Finished |
|
Basement Type
|
Full (finished) |
|
Constructed Date
|
1972 |
|
Construction Style Attachment
|
Detached |
|
Construction Style Split Level
|
Backsplit |
|
Exterior Finish
|
Brick |
|
Half Bath Total
|
1 |
|
Heating Fuel
|
Electric, Natural Gas |
|
Size Interior
|
1,100 Ft2 |
|
Utility Water
|
Municipal Water |
Parking
Land
|
Access Type
|
Road Access |
|
Acreage
|
No |
|
Fence Type
|
Fenced Yard |
|
Land Amenities
|
Park |
|
Sewer
|
Sanitary Sewer |
|
Size Frontage
|
53.3200 |
|
Size Total Text
|
Under 1/2 Acre |
Rooms
| Level |
Type |
Length |
Width |
Dimensions |
|
Second Level |
Bedroom |
|
|
13x10.7 |
|
Second Level |
Bedroom |
|
|
13x8.3 |
|
Second Level |
Bedroom |
|
|
13x8.3 |
|
Basement |
Living Room |
|
|
24.9x16.2 |
|
Basement |
Laundry Room |
|
|
8.8x9.9 |
|
Basement |
Recreation Room |
|
|
12.2x16 |
|
Basement |
Bonus Room |
|
|
12.2x14.2 |
|
Main Level |
Kitchen |
|
|
19x9 |
|
Main Level |
Living Room |
|
|
22x12 |
Utilities
|
Cable
|
Available |
|
Electricity
|
Available |
|
Natural Gas
|
Available |
|
Telephone
|
Available |
https://www.realtor.ca/real-estate/28968239/9-creery-ave-sault-ste-marie-sault-ste-marie

