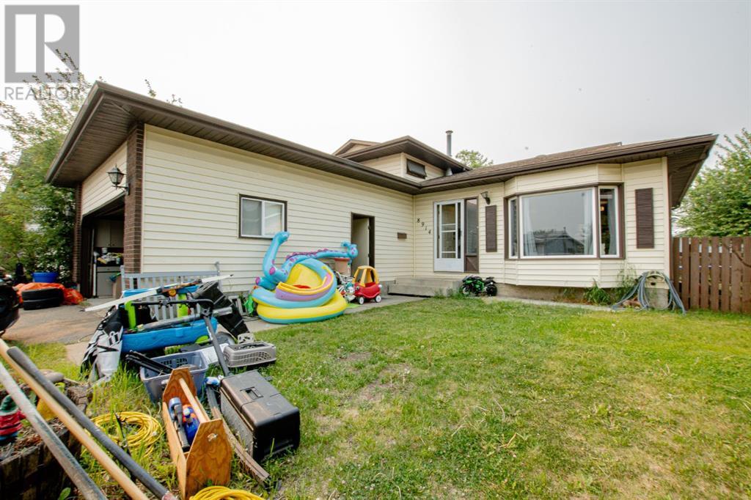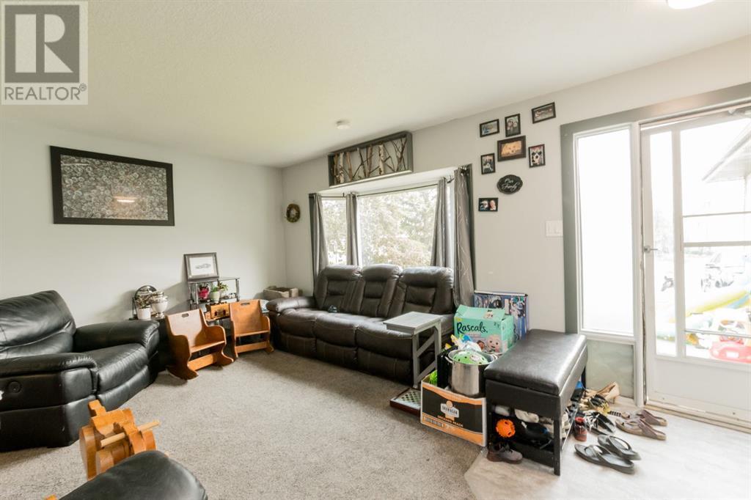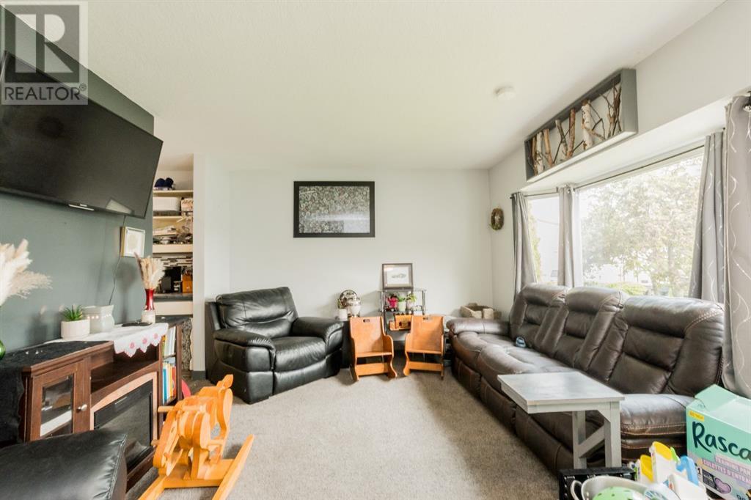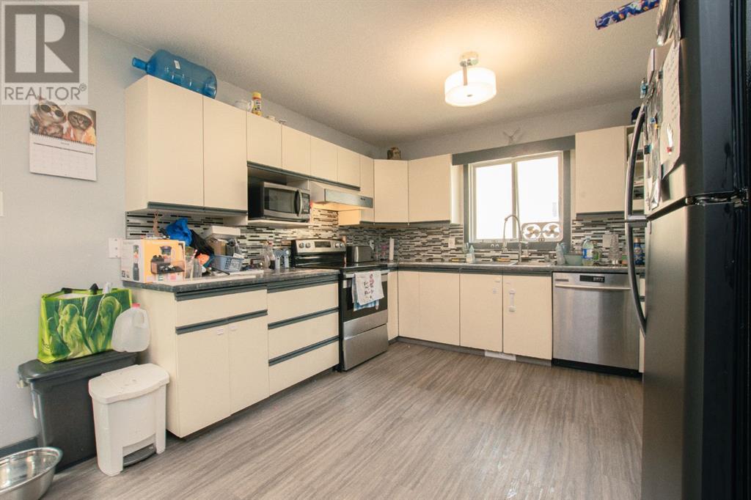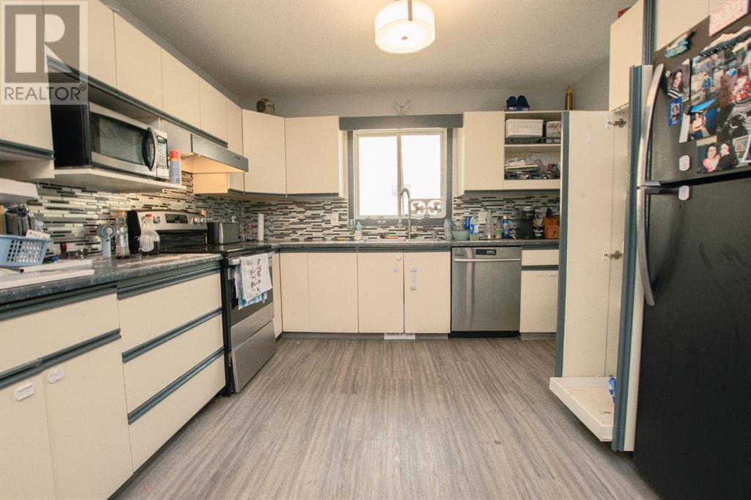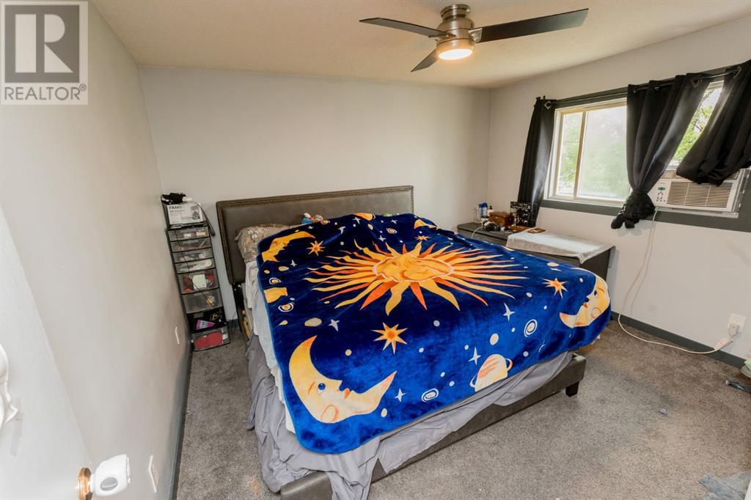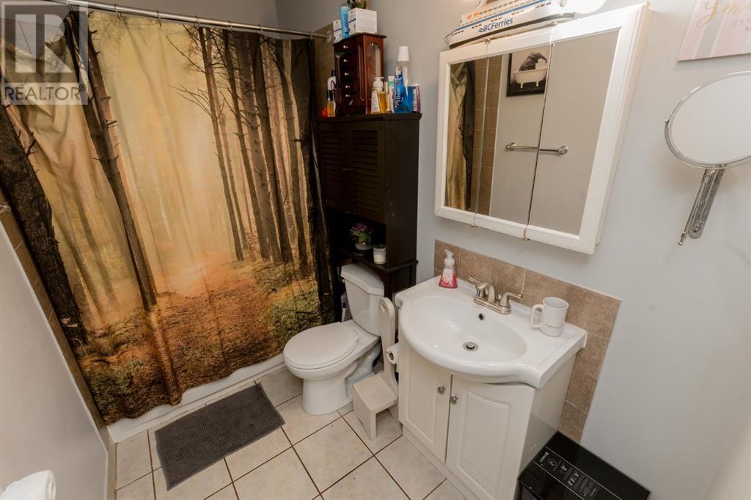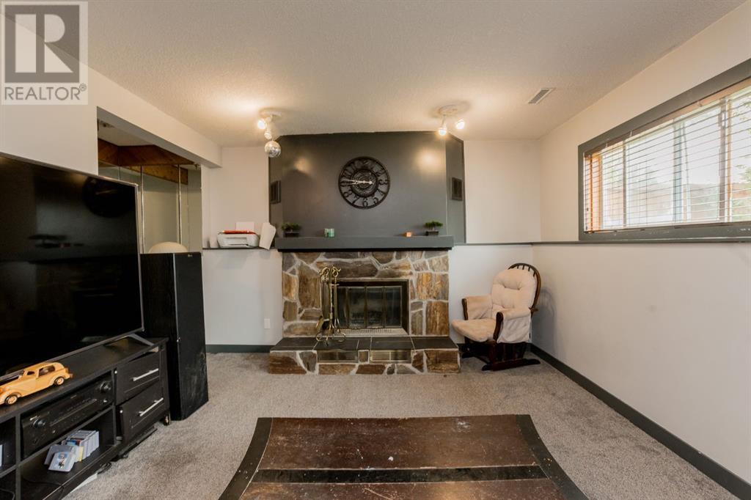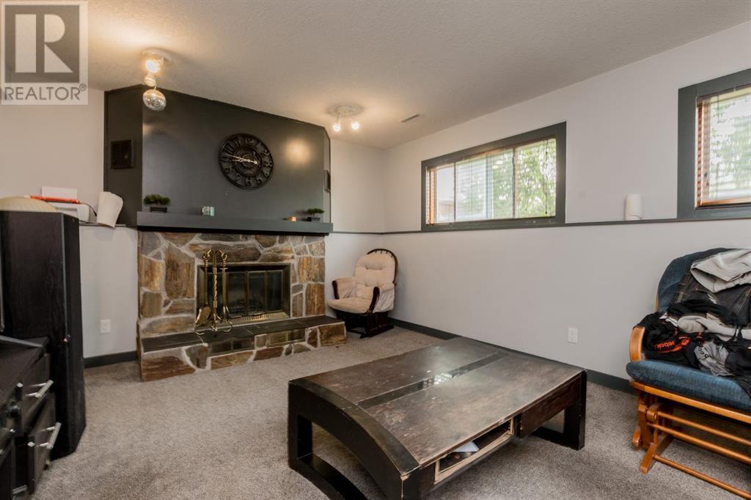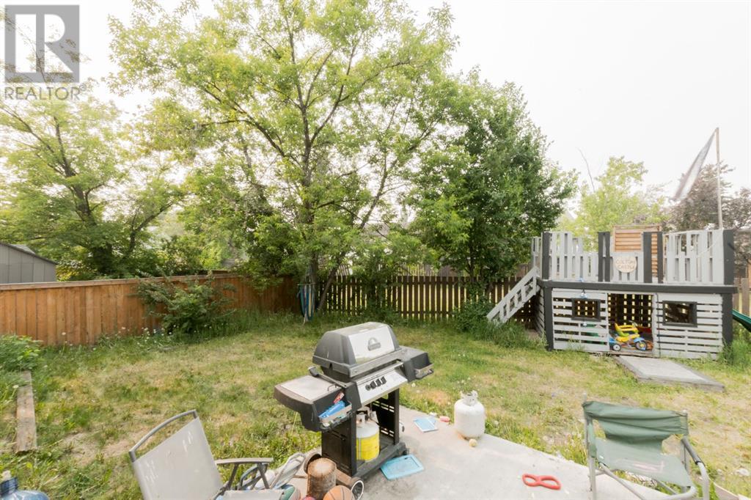4 Bedroom
2 Bathroom
1,013 ft2
4 Level
Fireplace
None
Forced Air
Landscaped
$309,900
Welcome to this spacious 4-level split located in Ivy Lake Estates close to schools, parks, shopping and more! The main floor offers a bright living room and a well-appointed kitchen with an abundance of cabinetry, plus patio doors providing easy access to the backyard—ideal for entertaining or enjoying your morning coffee. Upstairs, you’ll find three comfortable bedrooms and a full bathroom. The third level features convenient access to the attached double garage, a cozy family room with a wood-burning fireplace, a dedicated office space, and a second bathroom. The fourth level includes a fourth bedroom and laundry area with an additional unfinished living space, offering great separation and privacy for guests or teens. With a fully fenced, landscaped yard and a functional layout, this home is full of potential with plenty of room to live, work, and relax in comfort. Book your showing today! (id:57557)
Property Details
|
MLS® Number
|
A2223678 |
|
Property Type
|
Single Family |
|
Community Name
|
Ivy Lake Estates |
|
Amenities Near By
|
Schools, Shopping |
|
Features
|
See Remarks |
|
Parking Space Total
|
4 |
|
Plan
|
8022055 |
|
Structure
|
See Remarks |
Building
|
Bathroom Total
|
2 |
|
Bedrooms Above Ground
|
4 |
|
Bedrooms Total
|
4 |
|
Appliances
|
Washer, Refrigerator, Dishwasher, Stove, Dryer, Microwave, Garage Door Opener |
|
Architectural Style
|
4 Level |
|
Basement Development
|
Finished |
|
Basement Type
|
Full (finished) |
|
Constructed Date
|
1986 |
|
Construction Style Attachment
|
Detached |
|
Cooling Type
|
None |
|
Exterior Finish
|
Brick, Vinyl Siding |
|
Fireplace Present
|
Yes |
|
Fireplace Total
|
1 |
|
Flooring Type
|
Carpeted, Vinyl |
|
Foundation Type
|
Poured Concrete |
|
Heating Type
|
Forced Air |
|
Size Interior
|
1,013 Ft2 |
|
Total Finished Area
|
1013 Sqft |
|
Type
|
House |
Parking
Land
|
Acreage
|
No |
|
Fence Type
|
Fence |
|
Land Amenities
|
Schools, Shopping |
|
Landscape Features
|
Landscaped |
|
Size Depth
|
40.4 M |
|
Size Frontage
|
13 M |
|
Size Irregular
|
601.10 |
|
Size Total
|
601.1 M2|4,051 - 7,250 Sqft |
|
Size Total Text
|
601.1 M2|4,051 - 7,250 Sqft |
|
Zoning Description
|
Rr |
Rooms
| Level |
Type |
Length |
Width |
Dimensions |
|
Third Level |
3pc Bathroom |
|
|
7.75 Ft x 4.25 Ft |
|
Fourth Level |
Bedroom |
|
|
7.83 Ft x 21.50 Ft |
|
Upper Level |
Primary Bedroom |
|
|
11.17 Ft x 12.33 Ft |
|
Upper Level |
4pc Bathroom |
|
|
8.67 Ft x 5.00 Ft |
|
Upper Level |
Bedroom |
|
|
8.42 Ft x 9.83 Ft |
|
Upper Level |
Bedroom |
|
|
8.75 Ft x 9.92 Ft |
https://www.realtor.ca/real-estate/28452481/8914-103-avenue-grande-prairie-ivy-lake-estates

