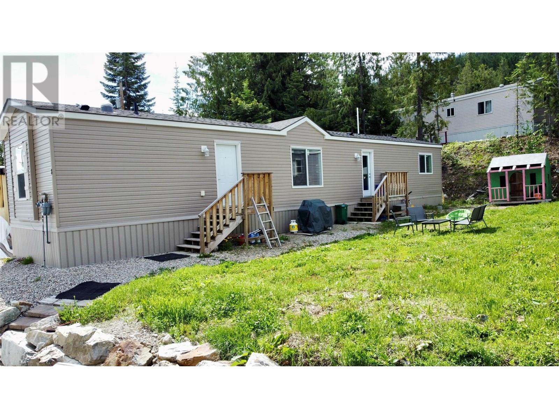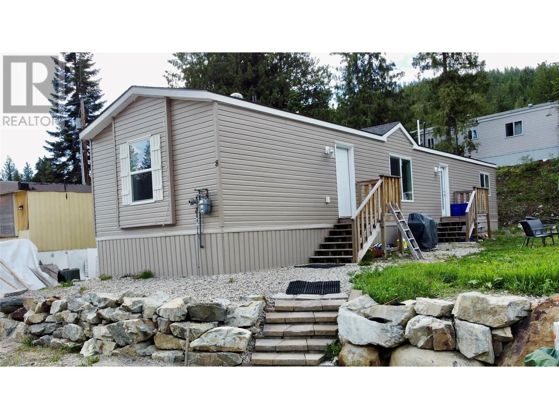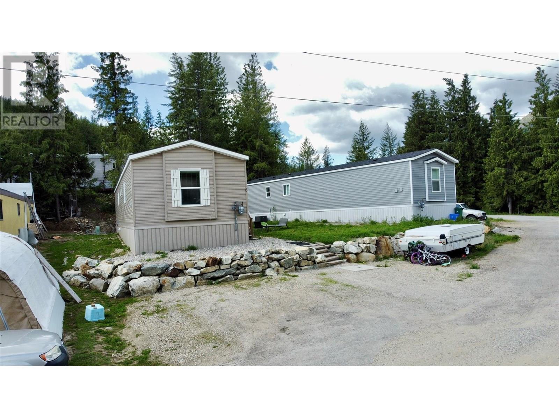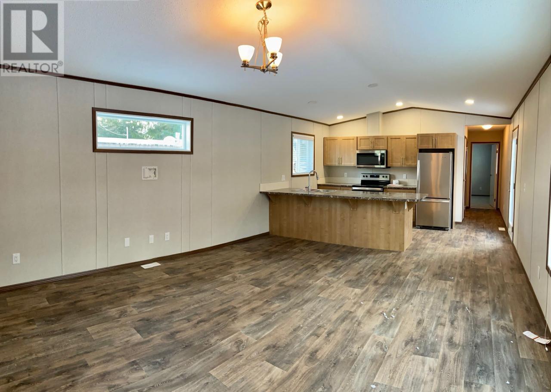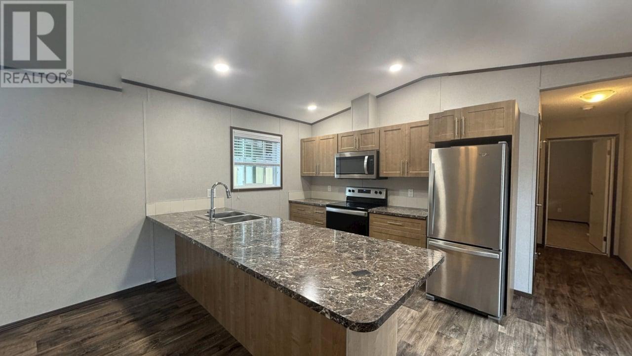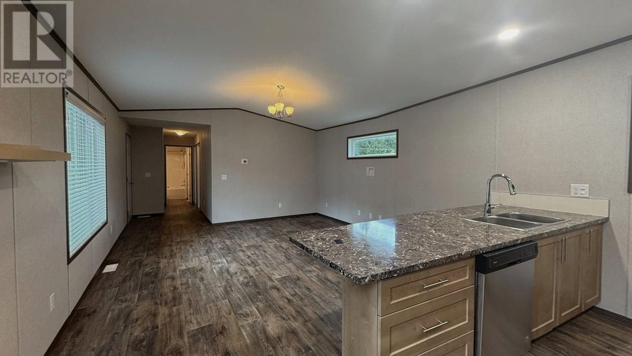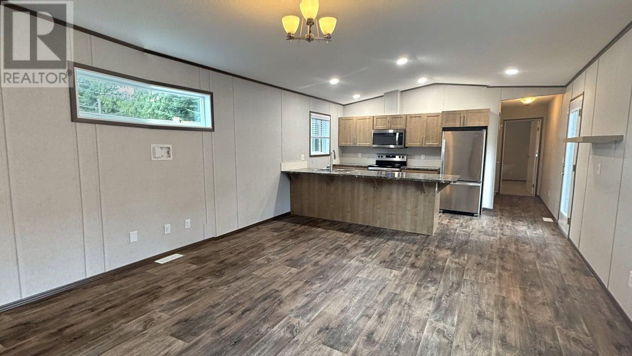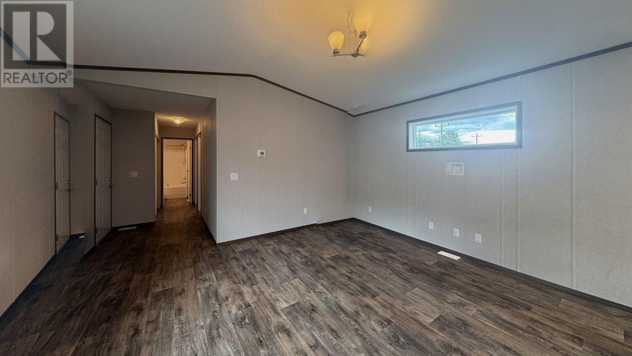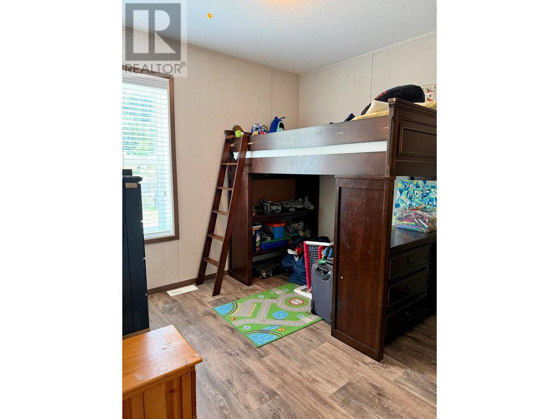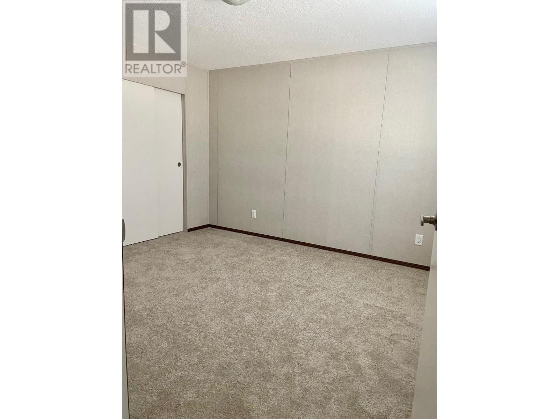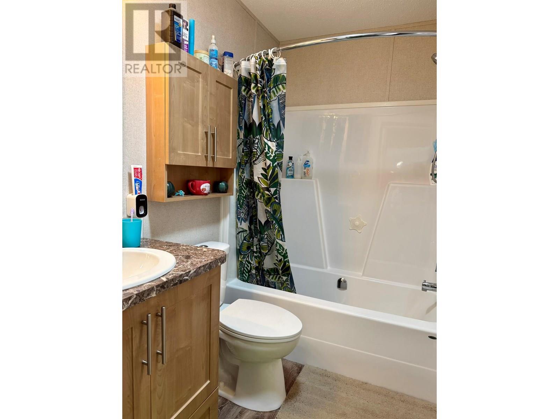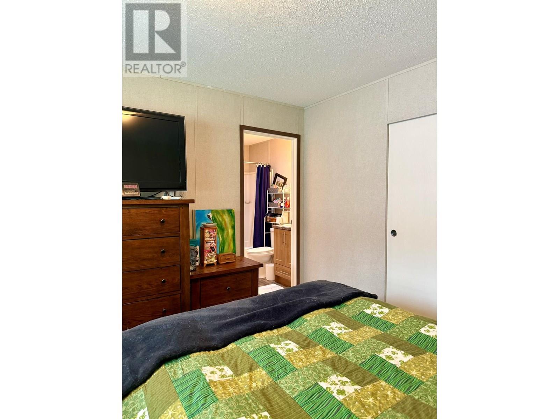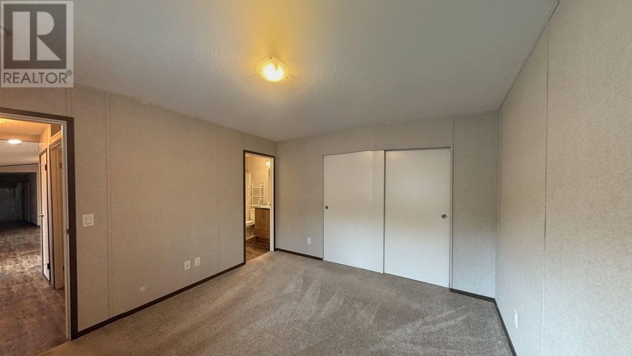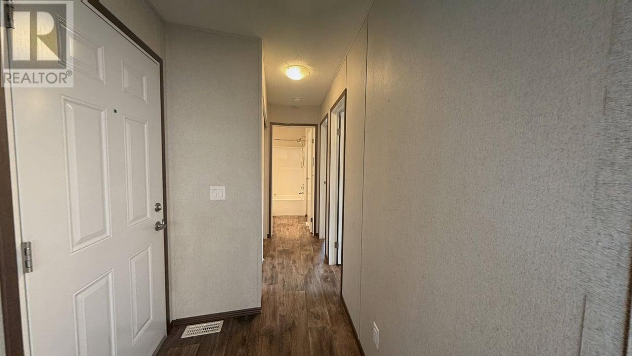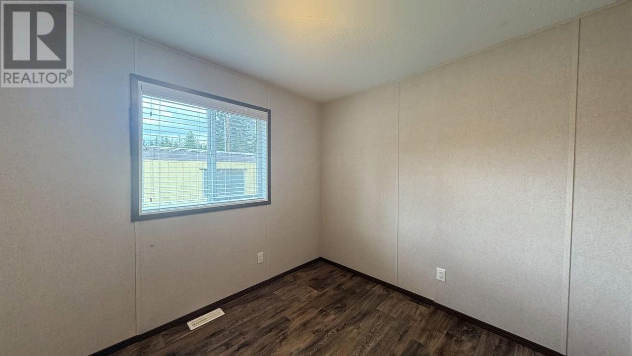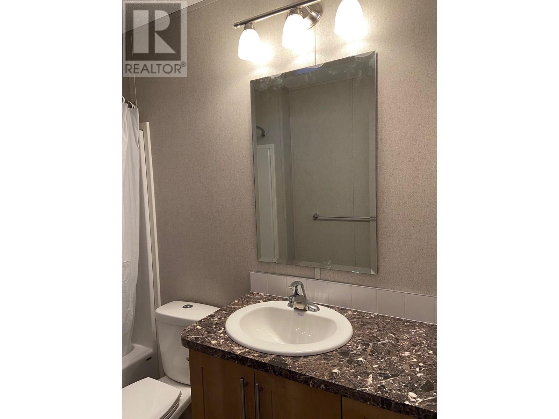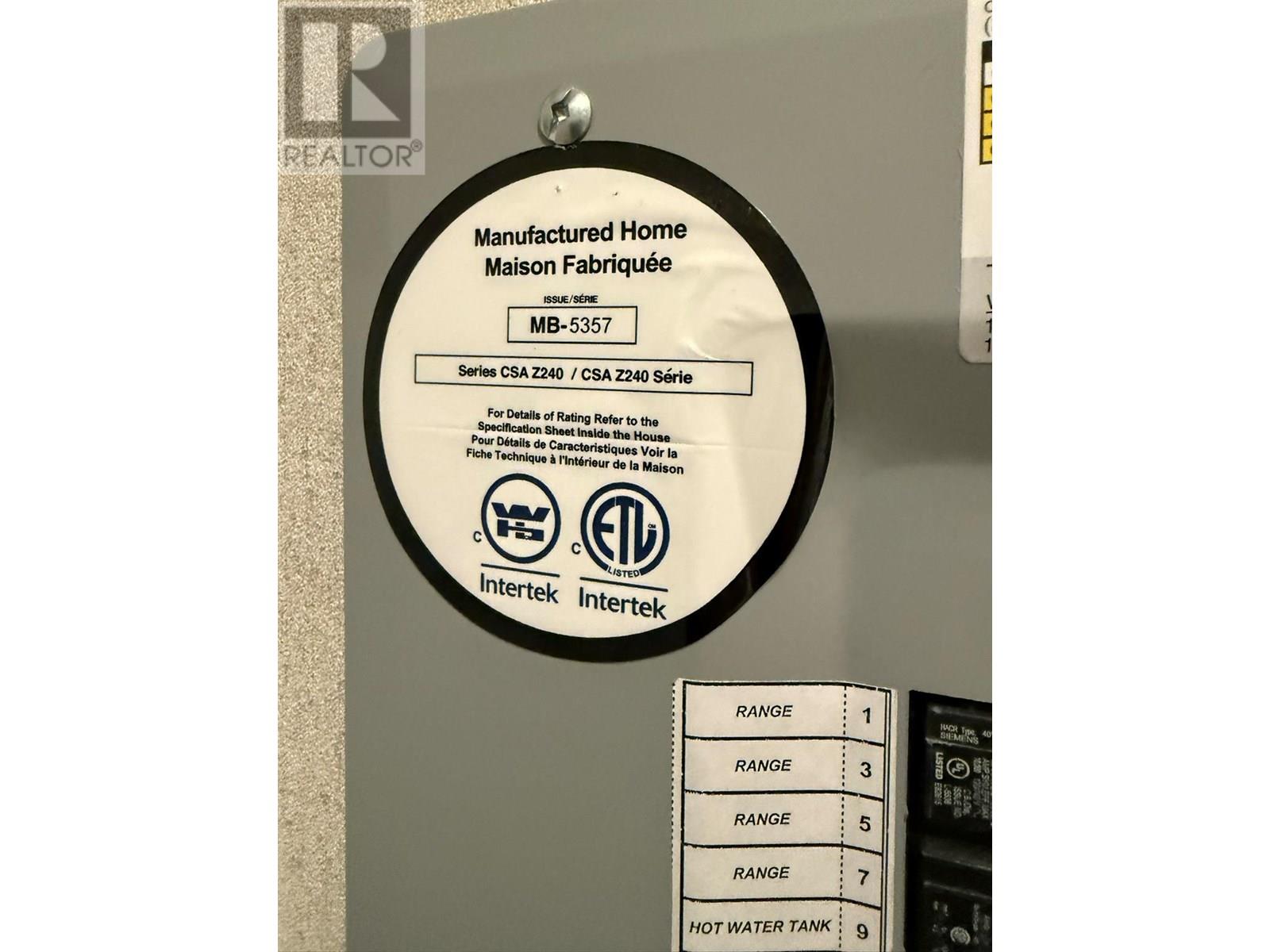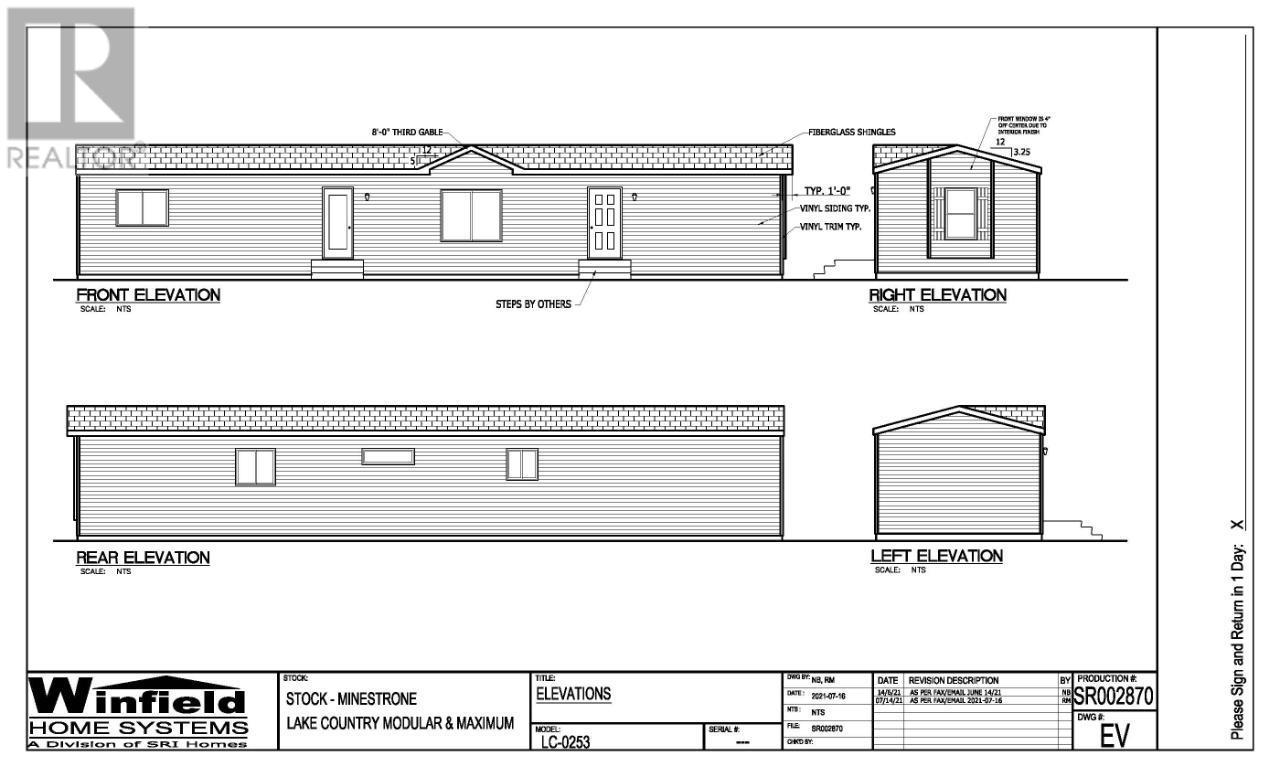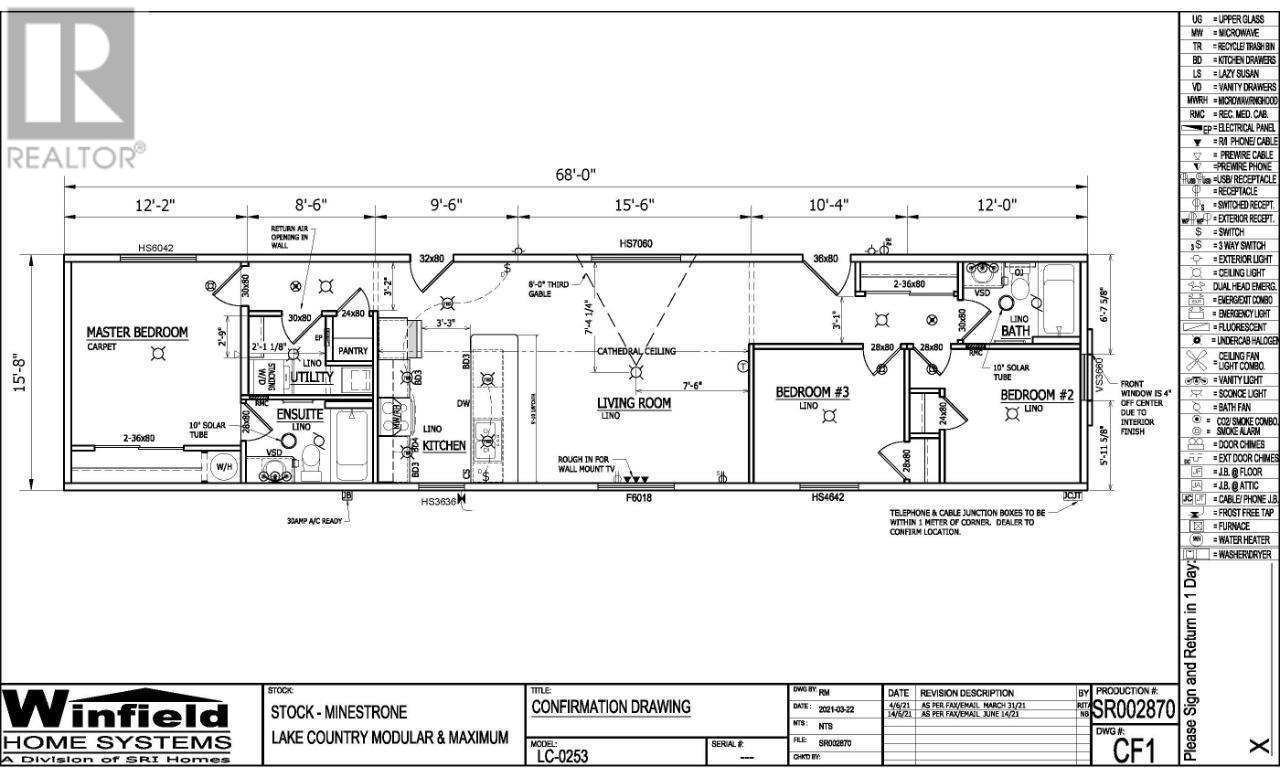3 Bedroom
2 Bathroom
1,088 ft2
Forced Air, See Remarks
$255,000Maintenance, Pad Rental
$475 Monthly
This 2021 Minestone manufactured home offers 3 bedrooms, 2 bathrooms, and a bright, spacious layout designed for comfortable living. Thoughtfully built with energy efficient windows and an engineered roof for snow load, this home is built to stand up to the Rossland seasons. Enjoy open concept living space featuring vaulted ceilings, a central island kitchen, and durable laminate flooring throughout. The primary suite includes a full ensuite, with two additional bedrooms and a bathroom located at the opposite end for privacy. Located minutes from downtown Rossland, you’ll have biking and hiking trails at your doorstep, Red Mountain Resort just five minutes away, and quick access to one of Canada’s most scenic modern golf courses. Additional features include insulated skirting for a warmer crawlspace, high-quality finishings, and the peace of mind that comes with remaining home warranty coverage. Situated in a mobile home park with a monthly pad rent of $475. A great opportunity to enter the Rossland market. Schedule your showing today! (id:57557)
Property Details
|
MLS® Number
|
10350441 |
|
Property Type
|
Single Family |
|
Neigbourhood
|
Rossland |
|
Amenities Near By
|
Golf Nearby, Airport, Schools, Ski Area |
|
Community Features
|
Family Oriented, Rentals Not Allowed |
|
Parking Space Total
|
3 |
|
View Type
|
Mountain View |
Building
|
Bathroom Total
|
2 |
|
Bedrooms Total
|
3 |
|
Appliances
|
Range, Refrigerator, Dishwasher, Microwave |
|
Constructed Date
|
2021 |
|
Exterior Finish
|
Vinyl Siding |
|
Heating Type
|
Forced Air, See Remarks |
|
Roof Material
|
Unknown |
|
Roof Style
|
Unknown |
|
Stories Total
|
1 |
|
Size Interior
|
1,088 Ft2 |
|
Type
|
Manufactured Home |
|
Utility Water
|
Municipal Water |
Parking
Land
|
Acreage
|
No |
|
Land Amenities
|
Golf Nearby, Airport, Schools, Ski Area |
|
Sewer
|
Municipal Sewage System |
|
Size Total Text
|
Under 1 Acre |
|
Zoning Type
|
Unknown |
Rooms
| Level |
Type |
Length |
Width |
Dimensions |
|
Main Level |
4pc Bathroom |
|
|
Measurements not available |
|
Main Level |
4pc Ensuite Bath |
|
|
Measurements not available |
|
Main Level |
Primary Bedroom |
|
|
15'8'' x 12'2'' |
|
Main Level |
Bedroom |
|
|
10'4'' x 9'1'' |
|
Main Level |
Bedroom |
|
|
12'2'' x 4'9'' |
|
Main Level |
Living Room |
|
|
15'6'' x 15'8'' |
|
Main Level |
Kitchen |
|
|
9'6'' x 15'8'' |
https://www.realtor.ca/real-estate/28414445/891-monte-vista-drive-unit-8-rossland-rossland

