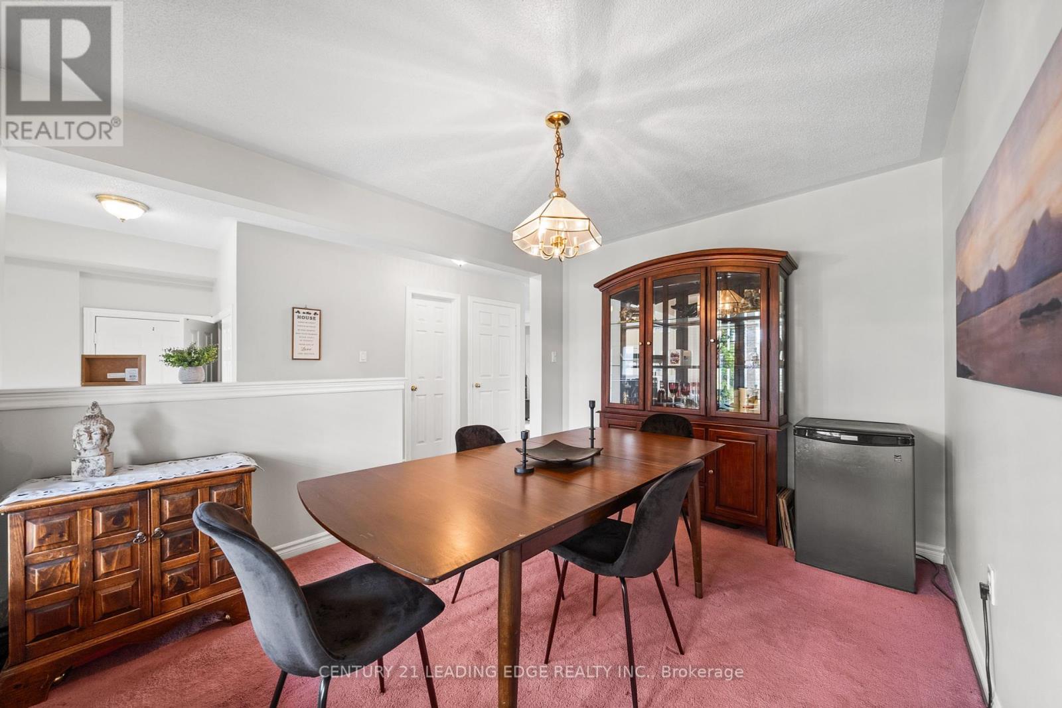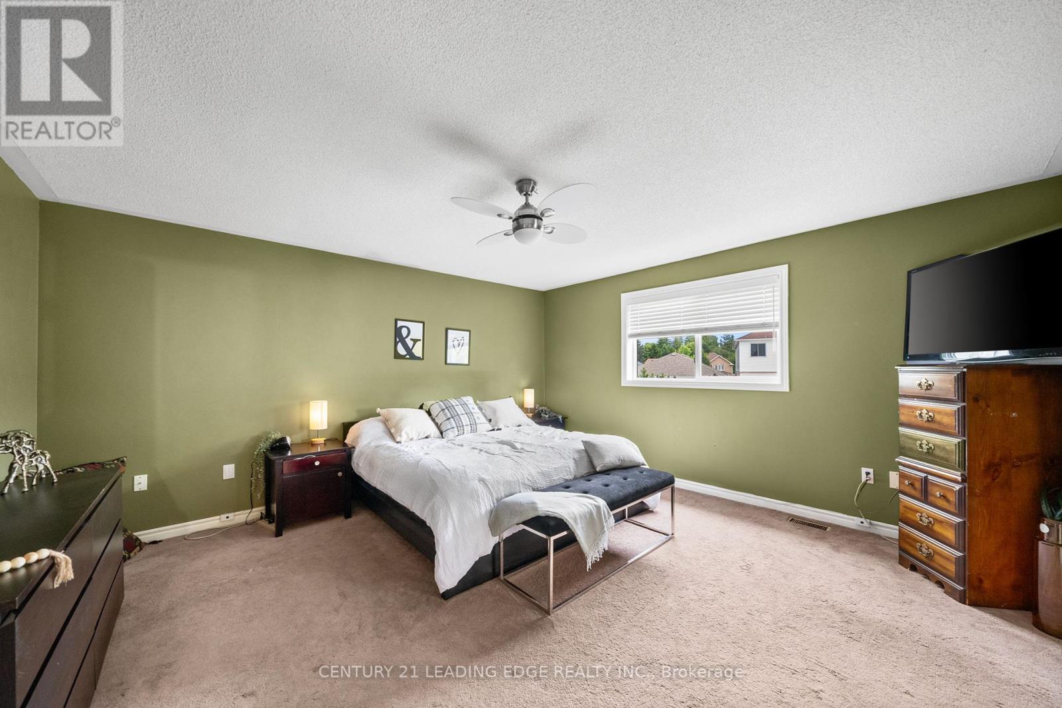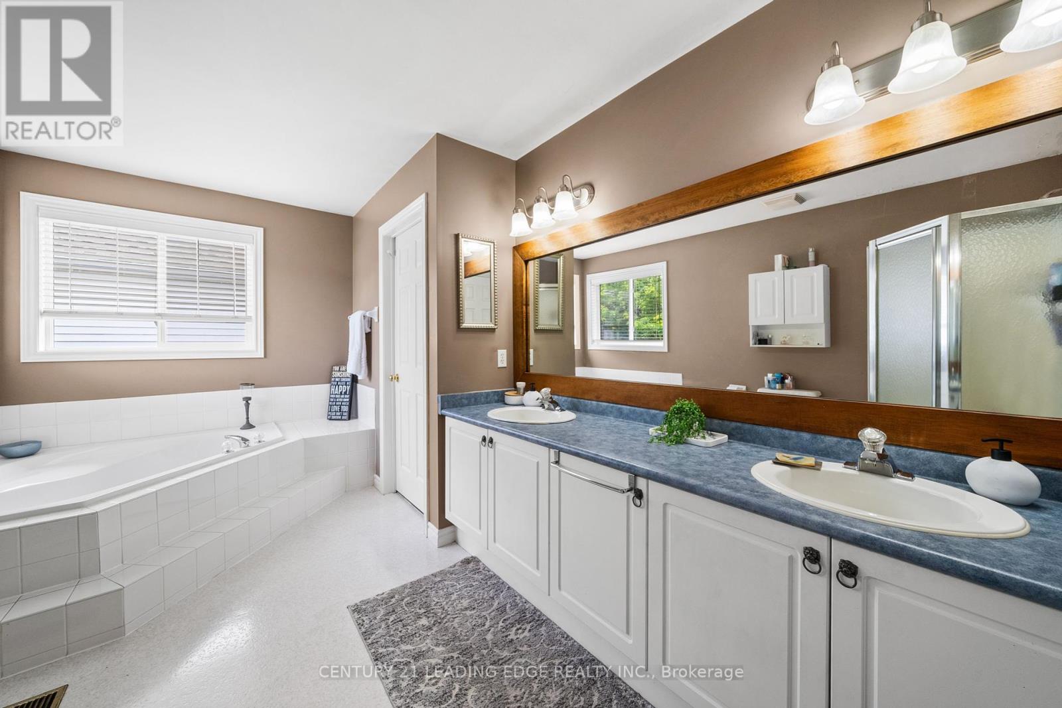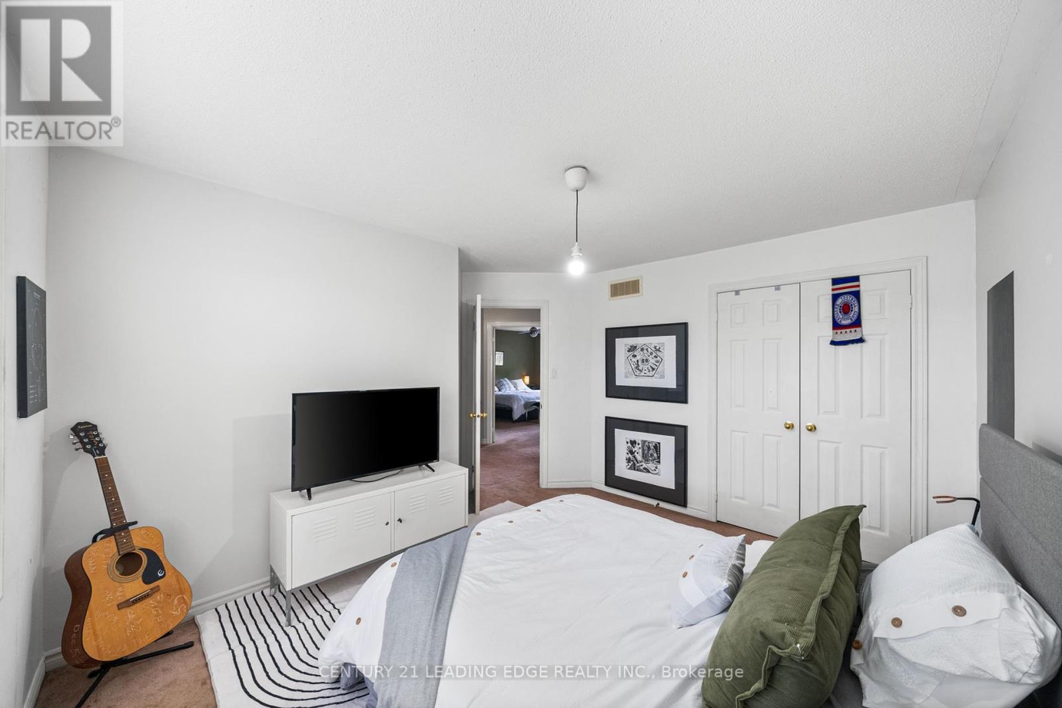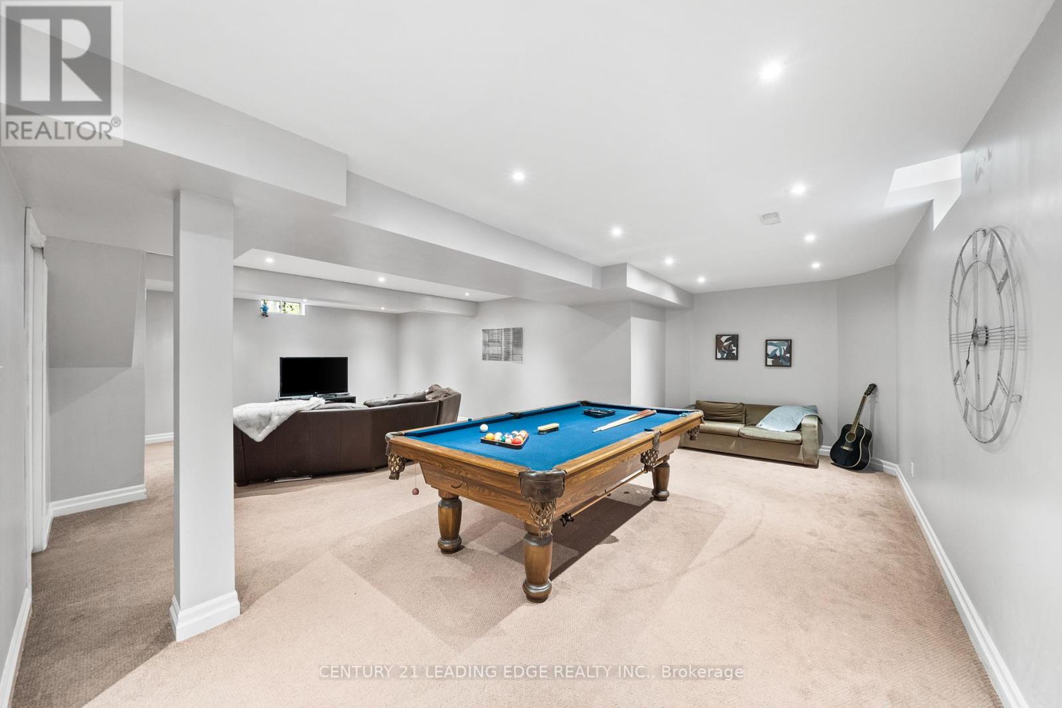3 Bedroom
4 Bathroom
Fireplace
Central Air Conditioning
Forced Air
$949,000
Absolutely stunning home that exudes charm and elegance! Step into the open-concept living space where natural light pours into every corner. The greenhouse kitchen is a dream come true for culinary enthusiasts, boasting modern amenities and a picturesque view. The great room, featuring a gas fireplace with a heatilator, is perfect for cozy gatherings. Enjoy seamless indoor-outdoor living with a walkout to the expansive deck and huge yard, ideal for entertaining. Every room is adorned with premium Hunter Douglas wooden blinds, adding a touch of sophistication to this already exquisite home. **** EXTRAS **** Fridge, stove, dishwasher, washer/ dryer, all ELFs and window coverings Inground Sprinkler System, Garden Shed, Gdo (2) (id:57557)
Property Details
|
MLS® Number
|
E9256443 |
|
Property Type
|
Single Family |
|
Community Name
|
Courtice |
|
Parking Space Total
|
6 |
Building
|
Bathroom Total
|
4 |
|
Bedrooms Above Ground
|
3 |
|
Bedrooms Total
|
3 |
|
Basement Development
|
Finished |
|
Basement Type
|
Full (finished) |
|
Construction Style Attachment
|
Detached |
|
Cooling Type
|
Central Air Conditioning |
|
Exterior Finish
|
Brick, Vinyl Siding |
|
Fireplace Present
|
Yes |
|
Flooring Type
|
Ceramic, Carpeted, Hardwood, Vinyl |
|
Foundation Type
|
Block |
|
Half Bath Total
|
1 |
|
Heating Fuel
|
Natural Gas |
|
Heating Type
|
Forced Air |
|
Stories Total
|
2 |
|
Type
|
House |
|
Utility Water
|
Municipal Water |
Parking
Land
|
Acreage
|
No |
|
Sewer
|
Sanitary Sewer |
|
Size Depth
|
151 Ft |
|
Size Frontage
|
49 Ft |
|
Size Irregular
|
49.21 X 151 Ft ; South 151' North 117' |
|
Size Total Text
|
49.21 X 151 Ft ; South 151' North 117' |
Rooms
| Level |
Type |
Length |
Width |
Dimensions |
|
Second Level |
Primary Bedroom |
4.7 m |
4.5 m |
4.7 m x 4.5 m |
|
Second Level |
Bedroom |
4 m |
3.2 m |
4 m x 3.2 m |
|
Second Level |
Bedroom |
3.4 m |
3.4 m |
3.4 m x 3.4 m |
|
Second Level |
Laundry Room |
2.6 m |
1.9 m |
2.6 m x 1.9 m |
|
Ground Level |
Kitchen |
3.1 m |
6.8 m |
3.1 m x 6.8 m |
|
Ground Level |
Dining Room |
2.9 m |
3.8 m |
2.9 m x 3.8 m |
|
Ground Level |
Family Room |
5.6 m |
4.6 m |
5.6 m x 4.6 m |
















