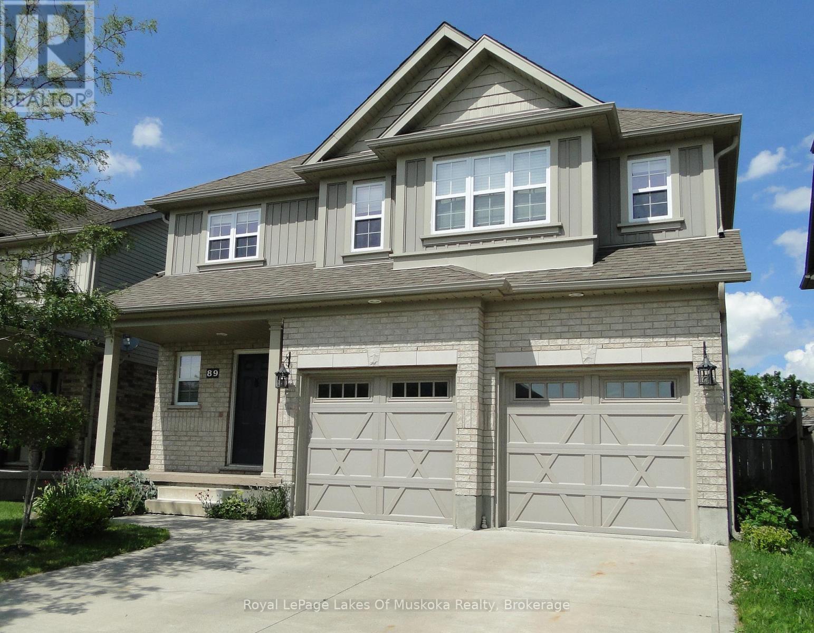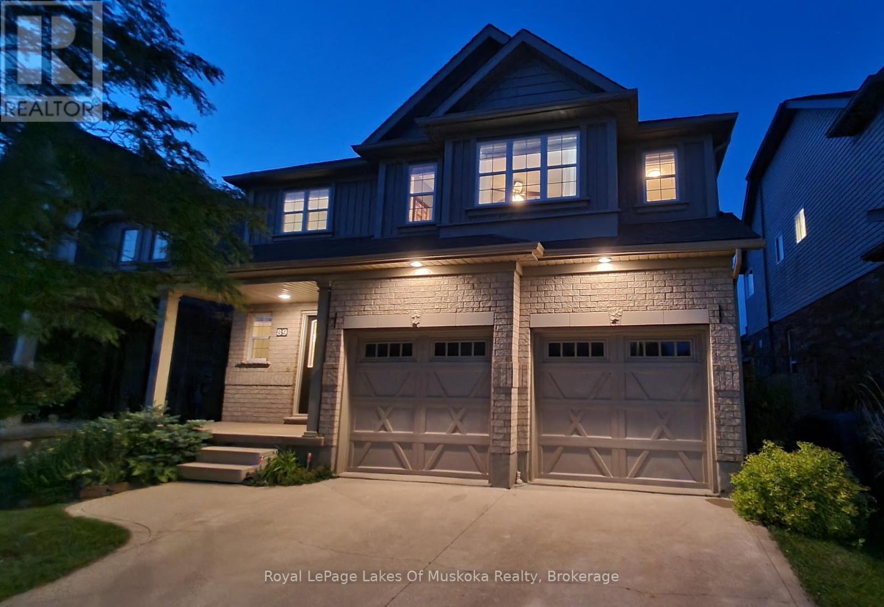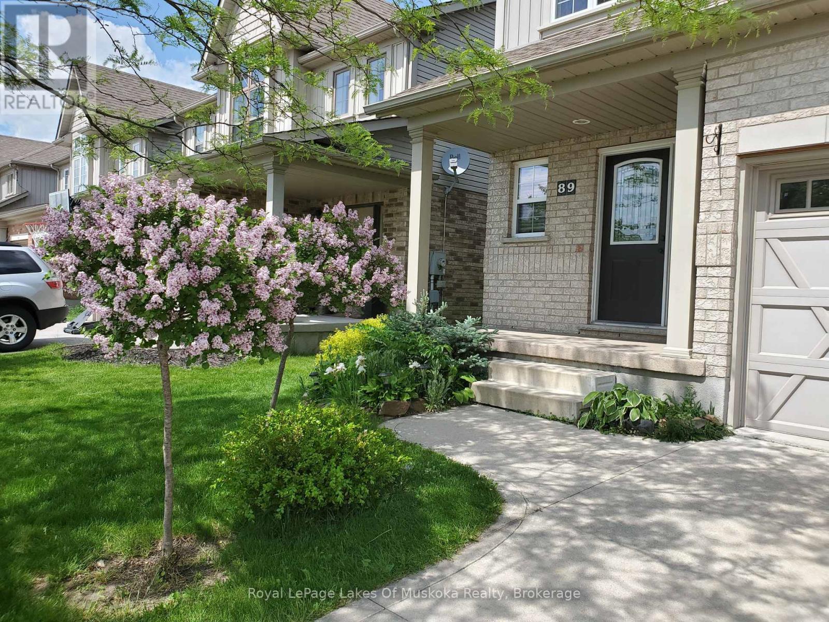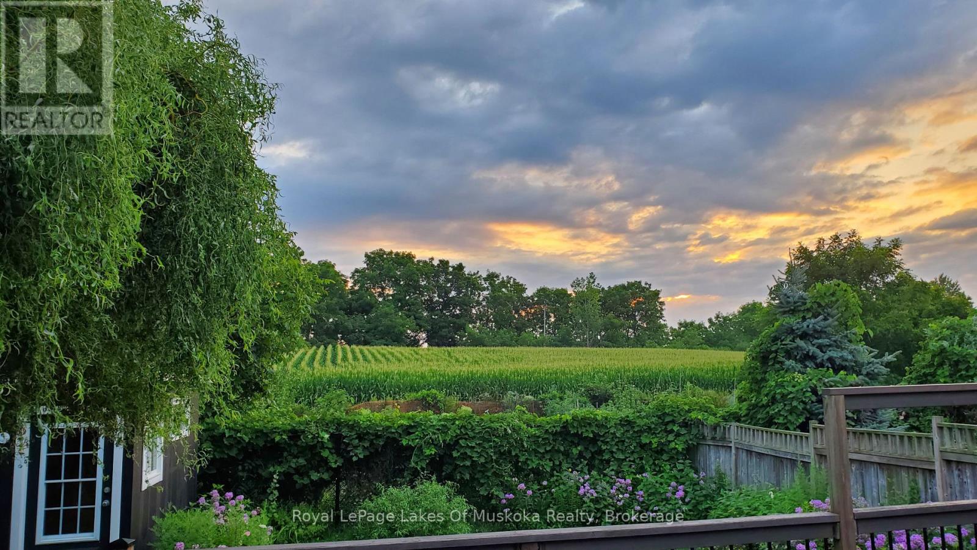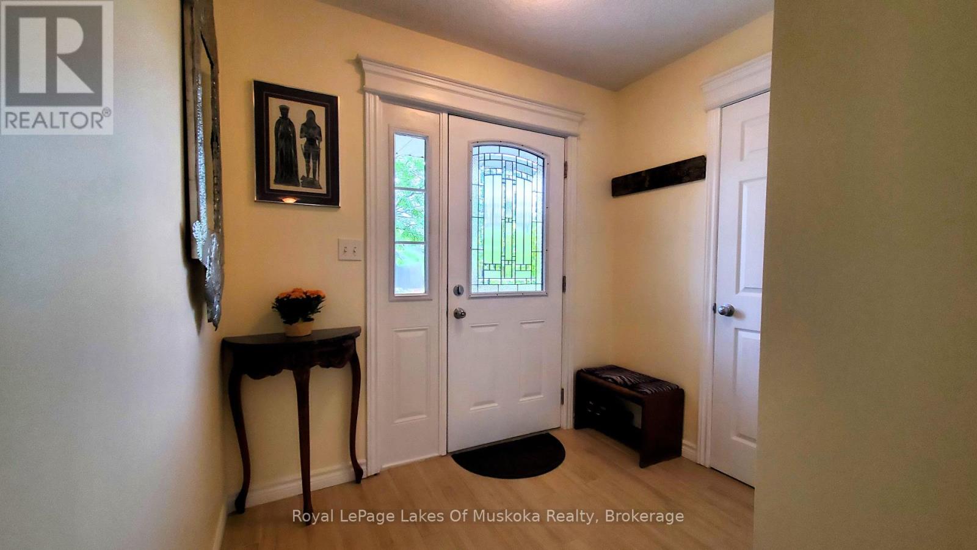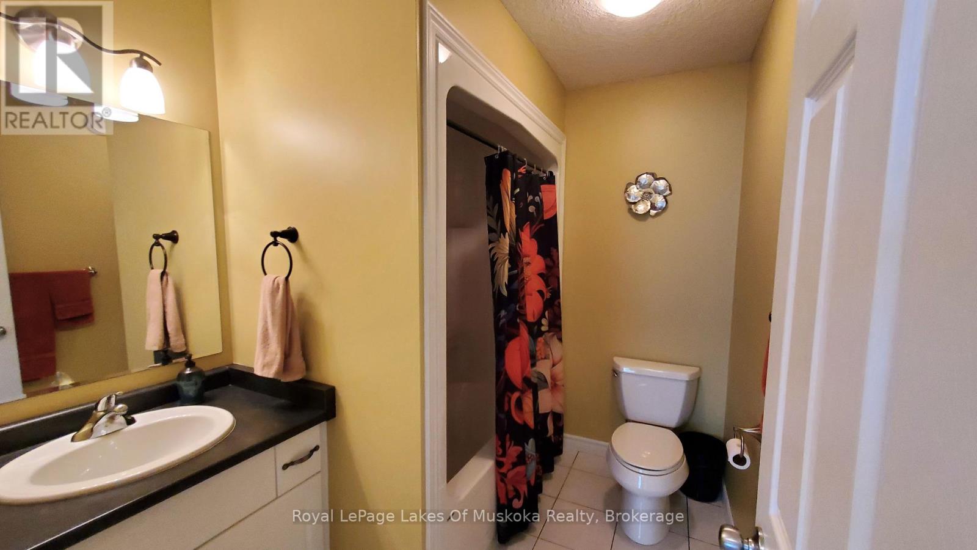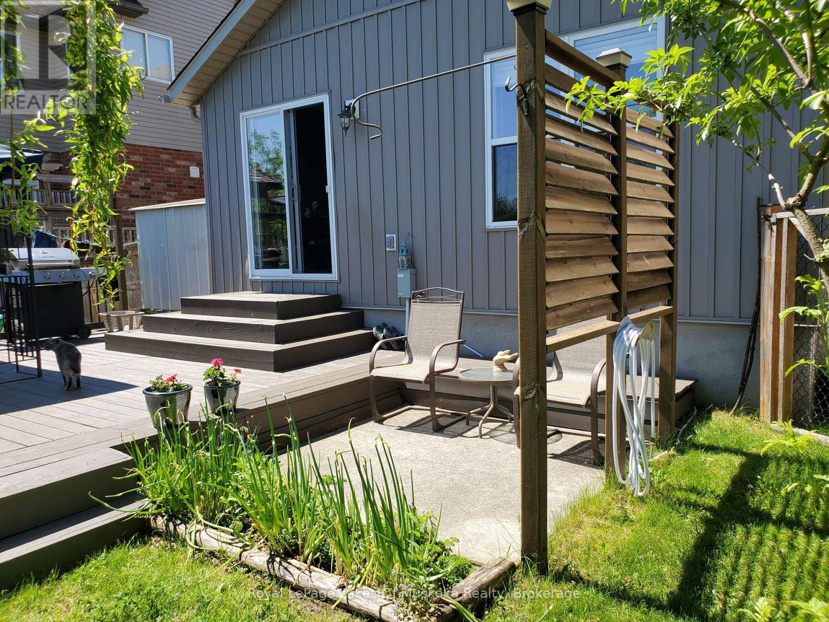89 Davis Street Guelph, Ontario N1E 0G2
$999,989
CITY HOME, COUNTRY VIEW! Discover this quality built 2-story Ashton Ridge home in a prime North East Guelph location. Perfectly blending modern living with a serene country view, this property is a rare find. Key Features: Open-Concept Living: The main floor features a spacious great room with a cathedral ceiling and a walkout to the back deck, creating a bright and airy atmosphere. Chefs Kitchen: Enjoy a modern kitchen with an island, breakfast bar, stainless steel appliances, and two large pantries. Perfect for cooking and entertaining. Ultimate Privacy: This premium 40' x 120' lot offers a beautiful field view with no rear neighbours, plus a fully fenced backyard, large deck, and a custom-built outbuilding. Primary Suite Retreat: The upper level includes a primary bedroom with a walk-in closet and a spa-like ensuite with a corner soaker tub and separate shower. A flexible loft space is ideal for a home office or play area. In-Law Suite Potential: The finished basement has a separate side entrance, a 3-piece bathroom, and large egress windows already in place. Outdoor Living The backyard includes a concrete pad for a hot tub, a dog run, a garden shed, and beautiful perennial gardens. Family-Friendly Location: Situated in the Grange Hill neighbourhood, with easy access to the University of Guelph, parks, schools, and local amenities.This home offers everything you need for a comfortable, modern lifestyle. Don't miss this one-of-a-kind property! Seller is a licensed Realtor. (id:57557)
Open House
This property has open houses!
1:00 pm
Ends at:3:00 pm
2:00 pm
Ends at:4:00 pm
Property Details
| MLS® Number | X12352981 |
| Property Type | Single Family |
| Community Name | Grange Road |
| Amenities Near By | Golf Nearby, Schools |
| Community Features | School Bus |
| Equipment Type | Water Heater, Water Softener |
| Features | Conservation/green Belt, Level |
| Parking Space Total | 4 |
| Rental Equipment Type | Water Heater, Water Softener |
| Structure | Deck, Patio(s), Shed, Outbuilding |
| View Type | View |
Building
| Bathroom Total | 4 |
| Bedrooms Above Ground | 3 |
| Bedrooms Total | 3 |
| Age | 16 To 30 Years |
| Amenities | Fireplace(s) |
| Appliances | Garage Door Opener Remote(s), Garburator, Water Heater, Water Softener, Water Meter, Dishwasher, Dryer, Freezer, Stove, Washer, Window Coverings, Refrigerator |
| Basement Development | Finished |
| Basement Type | Full (finished) |
| Construction Style Attachment | Detached |
| Cooling Type | Central Air Conditioning |
| Exterior Finish | Brick, Vinyl Siding |
| Fire Protection | Smoke Detectors |
| Fireplace Present | Yes |
| Fireplace Type | Roughed In |
| Foundation Type | Poured Concrete |
| Half Bath Total | 1 |
| Heating Fuel | Natural Gas |
| Heating Type | Forced Air |
| Stories Total | 2 |
| Size Interior | 1,500 - 2,000 Ft2 |
| Type | House |
| Utility Water | Municipal Water |
Parking
| Attached Garage | |
| Garage | |
| Inside Entry |
Land
| Acreage | No |
| Fence Type | Fully Fenced, Fenced Yard |
| Land Amenities | Golf Nearby, Schools |
| Landscape Features | Landscaped |
| Sewer | Sanitary Sewer |
| Size Depth | 120 Ft |
| Size Frontage | 40 Ft |
| Size Irregular | 40 X 120 Ft |
| Size Total Text | 40 X 120 Ft|under 1/2 Acre |
| Soil Type | Clay |
Rooms
| Level | Type | Length | Width | Dimensions |
|---|---|---|---|---|
| Second Level | Primary Bedroom | 4.19 m | 3.73 m | 4.19 m x 3.73 m |
| Second Level | Bedroom 2 | 3.1 m | 2.72 m | 3.1 m x 2.72 m |
| Second Level | Bedroom 3 | 3.23 m | 2.87 m | 3.23 m x 2.87 m |
| Second Level | Loft | 2.49 m | 1.91 m | 2.49 m x 1.91 m |
| Basement | Recreational, Games Room | 7.62 m | 5.97 m | 7.62 m x 5.97 m |
| Ground Level | Great Room | 4.08 m | 6.47 m | 4.08 m x 6.47 m |
| Ground Level | Kitchen | 4.57 m | 3.04 m | 4.57 m x 3.04 m |
| Ground Level | Dining Room | 3.12 m | 2.31 m | 3.12 m x 2.31 m |
Utilities
| Cable | Available |
| Electricity | Installed |
| Sewer | Installed |
https://www.realtor.ca/real-estate/28751240/89-davis-street-guelph-grange-road-grange-road

