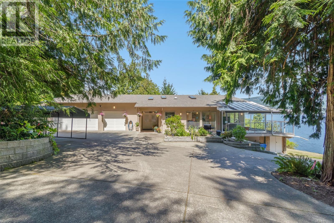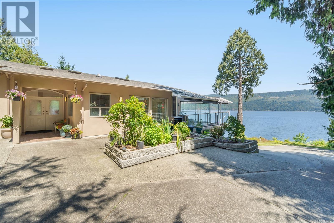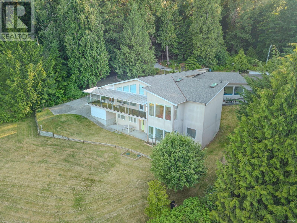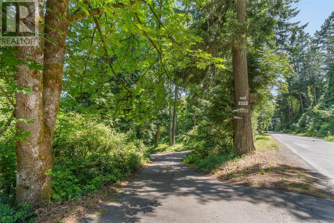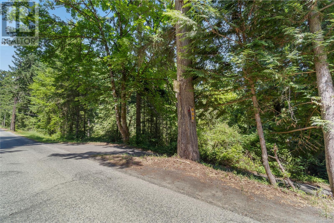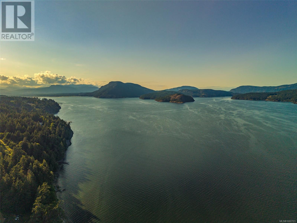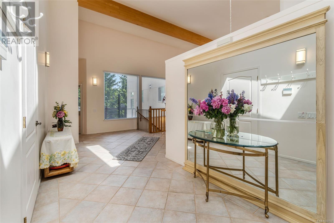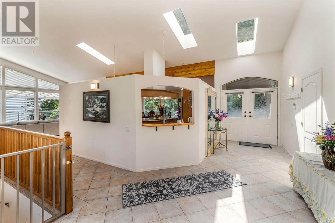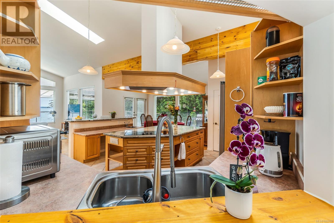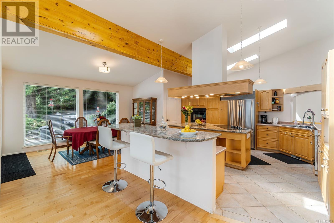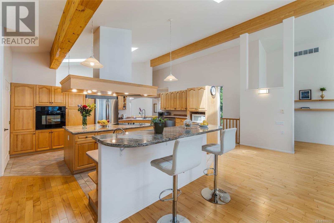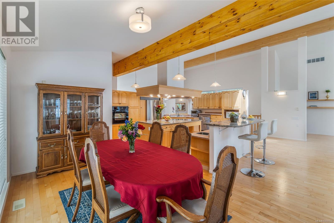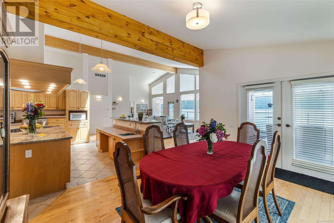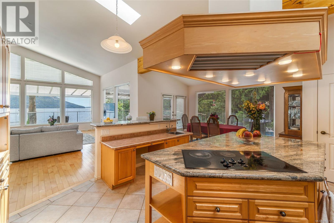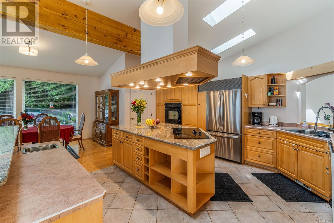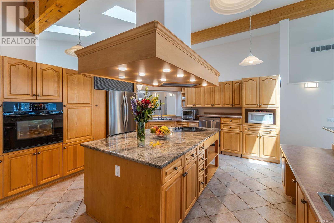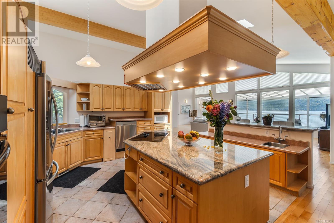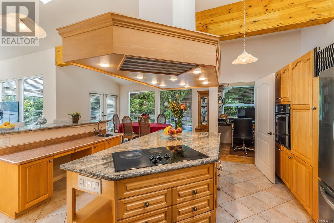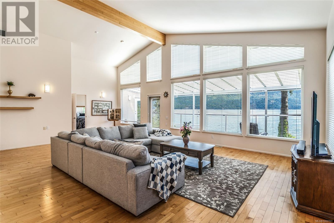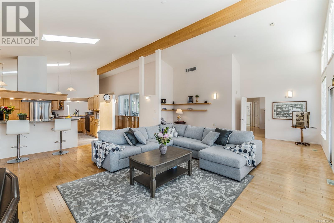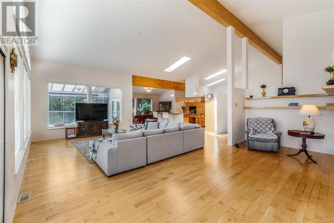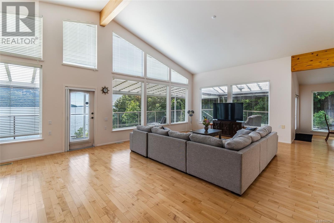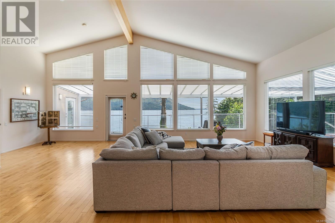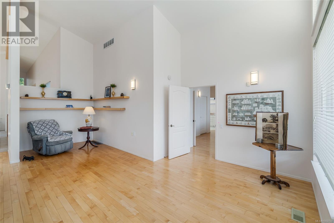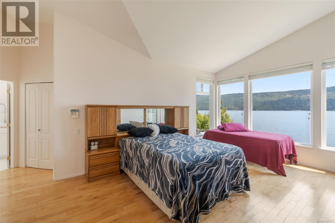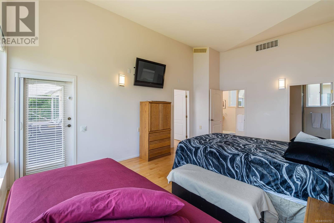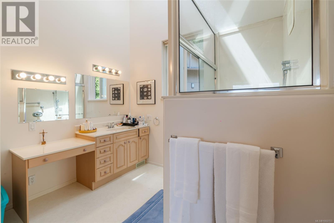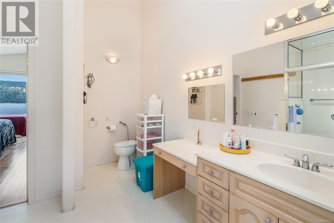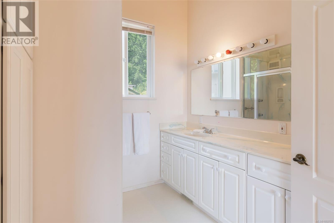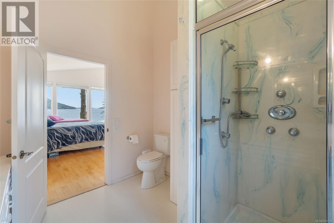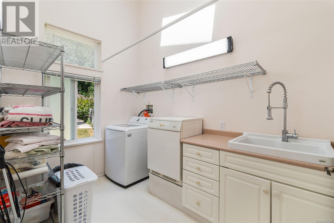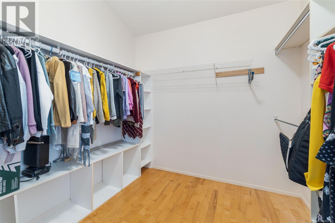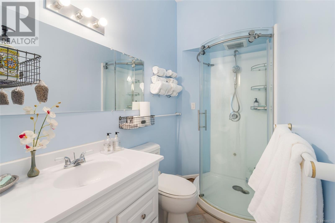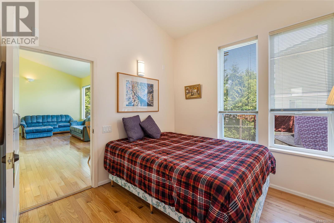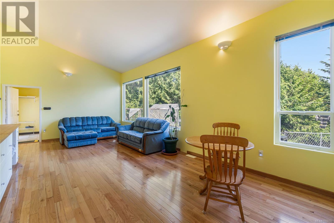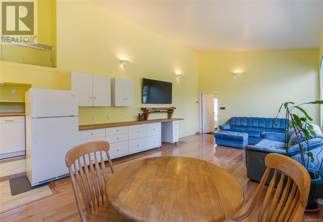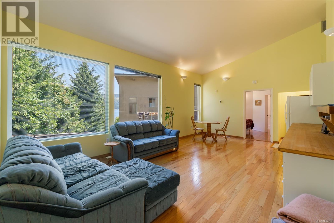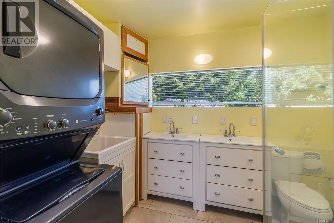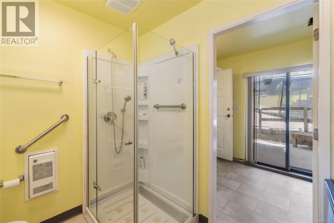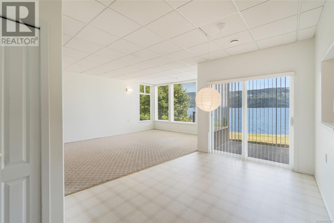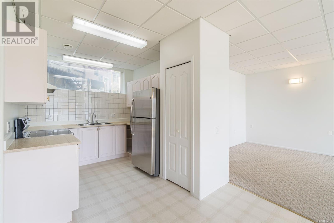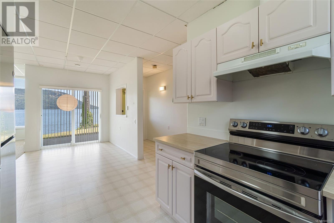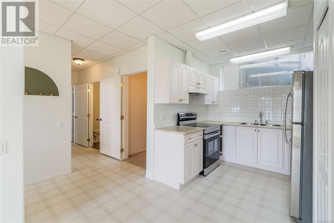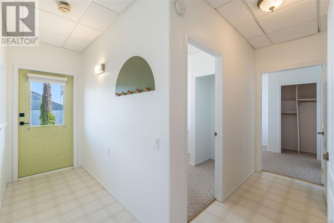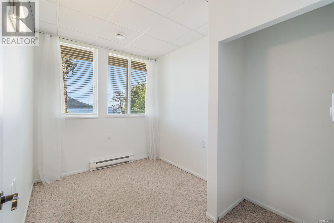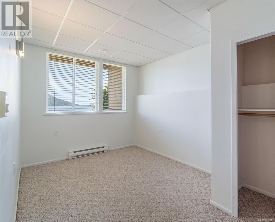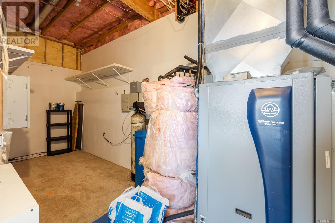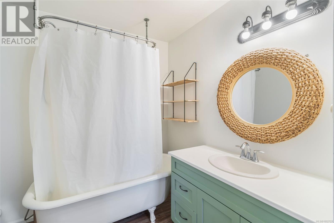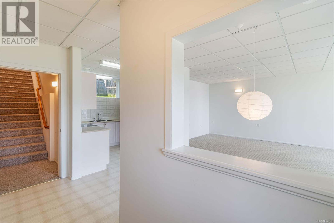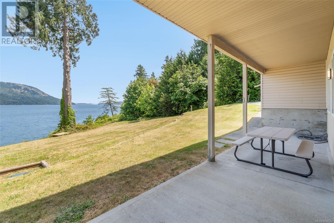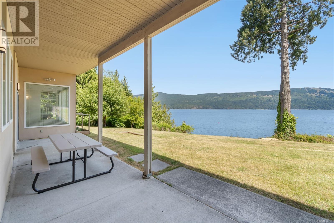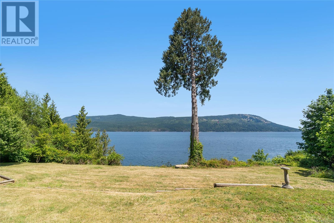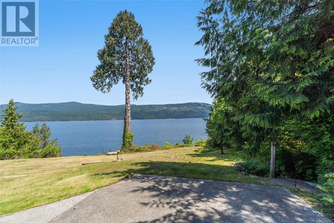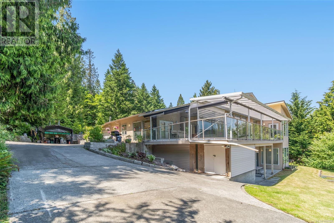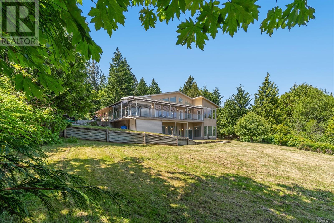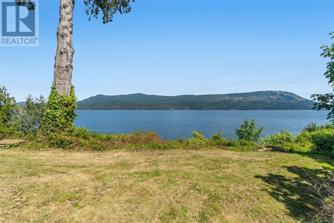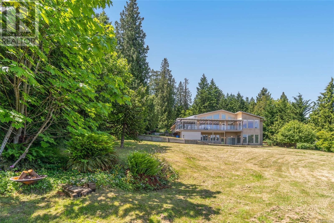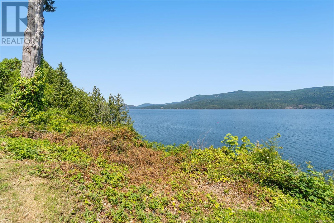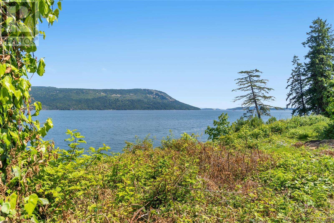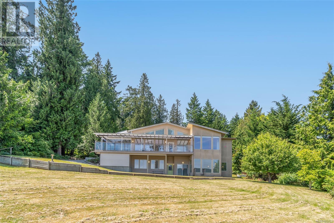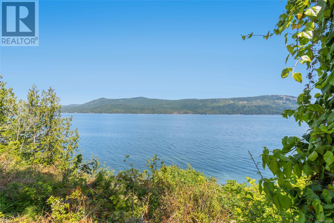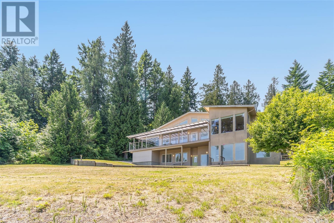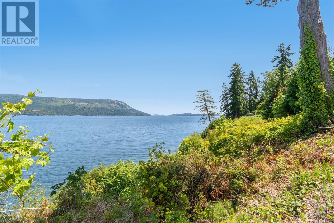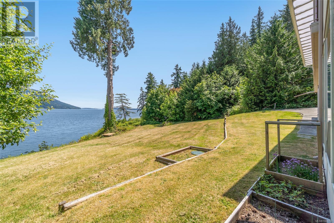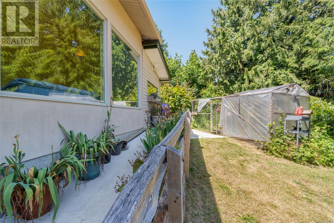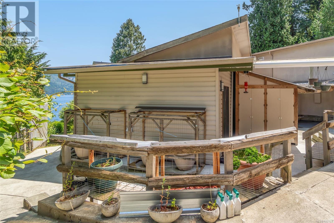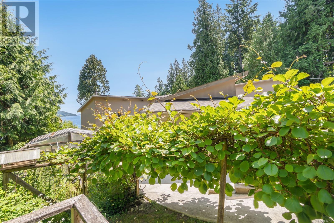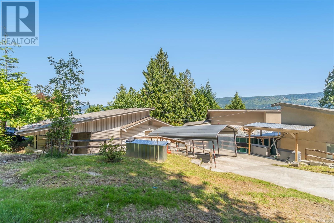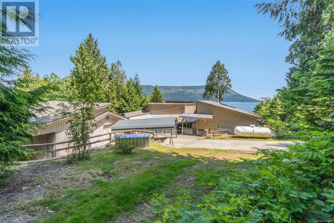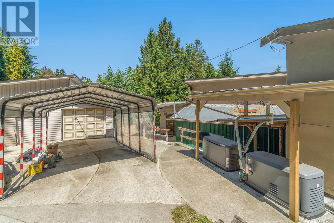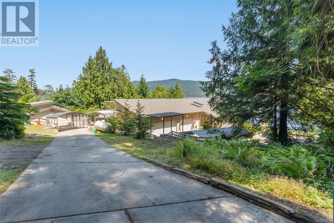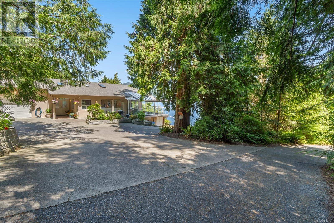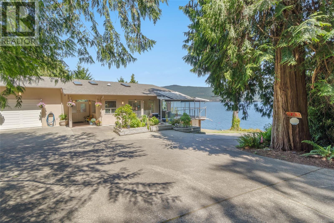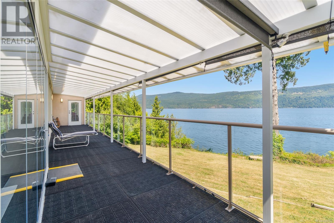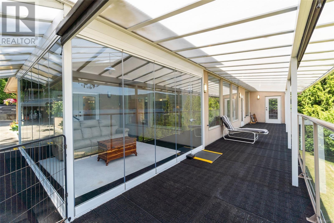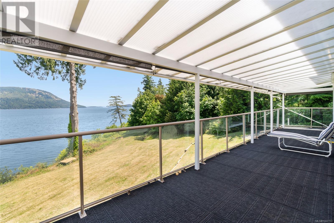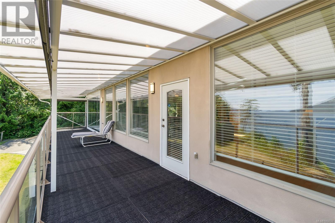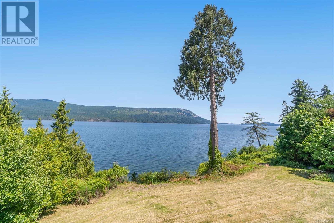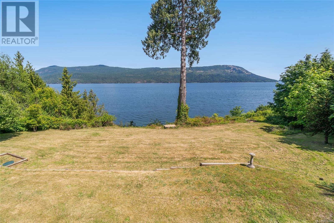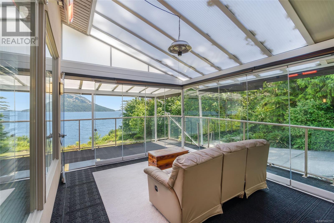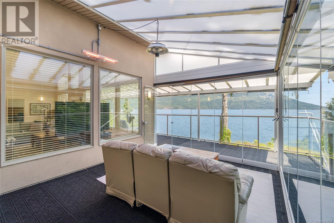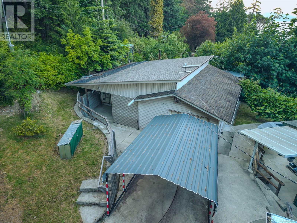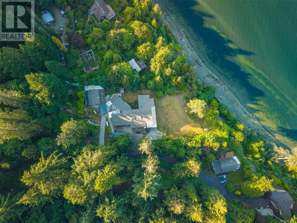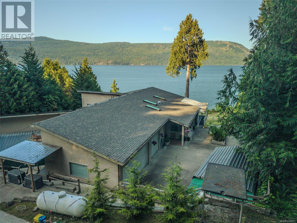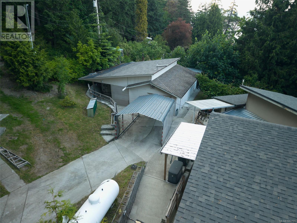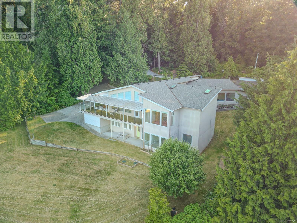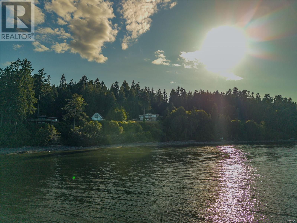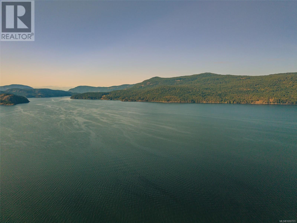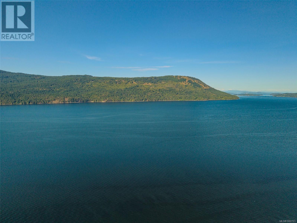4 Bedroom
4 Bathroom
3,430 ft2
Air Conditioned
Waterfront On Ocean
Acreage
$2,499,000
Architect designed oceanfront home on 1.88 private acres in sought after Cherry Point, offering panoramic views over Satellite Channel. Over 3,000 sq ft custom West Coast residence features a new roof, geothermal heating/cooling, floor-to ceiling windows, and rich natural light throughout. The gourmet kitchen boasts granite counters, custom cabinetry, and premium appliances, flowing into a spacious great room with vaulted ceilings and ocean views. The luxurious primary suite includes his & hers ensuites, walk-in closet, and access to the deck. The lower level has its own entrance, ideal for multi-gen living or Airbnb with impressive income potential. Two automatic generators ensure uninterrupted comfort. A detached workshop offers extra space for projects or storage. Surrounded by mature trees and lush landscaping, the setting is quiet, private, and peaceful. Located in a no speculation tax area, this is a rare opportunity to invest in true West Coast waterfront living. (id:57557)
Property Details
|
MLS® Number
|
1002723 |
|
Property Type
|
Single Family |
|
Neigbourhood
|
Cobble Hill |
|
Features
|
Acreage, Private Setting, Wooded Area, Other, Marine Oriented |
|
Parking Space Total
|
6 |
|
Structure
|
Workshop |
|
View Type
|
Ocean View |
|
Water Front Type
|
Waterfront On Ocean |
Building
|
Bathroom Total
|
4 |
|
Bedrooms Total
|
4 |
|
Constructed Date
|
1996 |
|
Cooling Type
|
Air Conditioned |
|
Heating Fuel
|
Geo Thermal |
|
Size Interior
|
3,430 Ft2 |
|
Total Finished Area
|
3430 Sqft |
|
Type
|
House |
Land
|
Acreage
|
Yes |
|
Size Irregular
|
1.87 |
|
Size Total
|
1.87 Ac |
|
Size Total Text
|
1.87 Ac |
|
Zoning Description
|
A-1 |
|
Zoning Type
|
Residential |
Rooms
| Level |
Type |
Length |
Width |
Dimensions |
|
Lower Level |
Living Room |
20 ft |
14 ft |
20 ft x 14 ft |
|
Lower Level |
Kitchen |
11 ft |
9 ft |
11 ft x 9 ft |
|
Lower Level |
Bedroom |
20 ft |
10 ft |
20 ft x 10 ft |
|
Lower Level |
Bedroom |
10 ft |
8 ft |
10 ft x 8 ft |
|
Lower Level |
Bedroom |
14 ft |
10 ft |
14 ft x 10 ft |
|
Lower Level |
Bathroom |
|
|
4-Piece |
|
Main Level |
Recreation Room |
25 ft |
15 ft |
25 ft x 15 ft |
|
Main Level |
Primary Bedroom |
20 ft |
14 ft |
20 ft x 14 ft |
|
Main Level |
Living Room |
21 ft |
18 ft |
21 ft x 18 ft |
|
Main Level |
Laundry Room |
10 ft |
8 ft |
10 ft x 8 ft |
|
Main Level |
Kitchen |
18 ft |
15 ft |
18 ft x 15 ft |
|
Main Level |
Ensuite |
|
|
3-Piece |
|
Main Level |
Ensuite |
|
|
3-Piece |
|
Main Level |
Dining Room |
12 ft |
10 ft |
12 ft x 10 ft |
|
Main Level |
Dining Room |
10 ft |
8 ft |
10 ft x 8 ft |
|
Main Level |
Den |
8 ft |
7 ft |
8 ft x 7 ft |
|
Main Level |
Bathroom |
|
|
2-Piece |
https://www.realtor.ca/real-estate/28434486/885-cherry-point-rd-cobble-hill-cobble-hill

