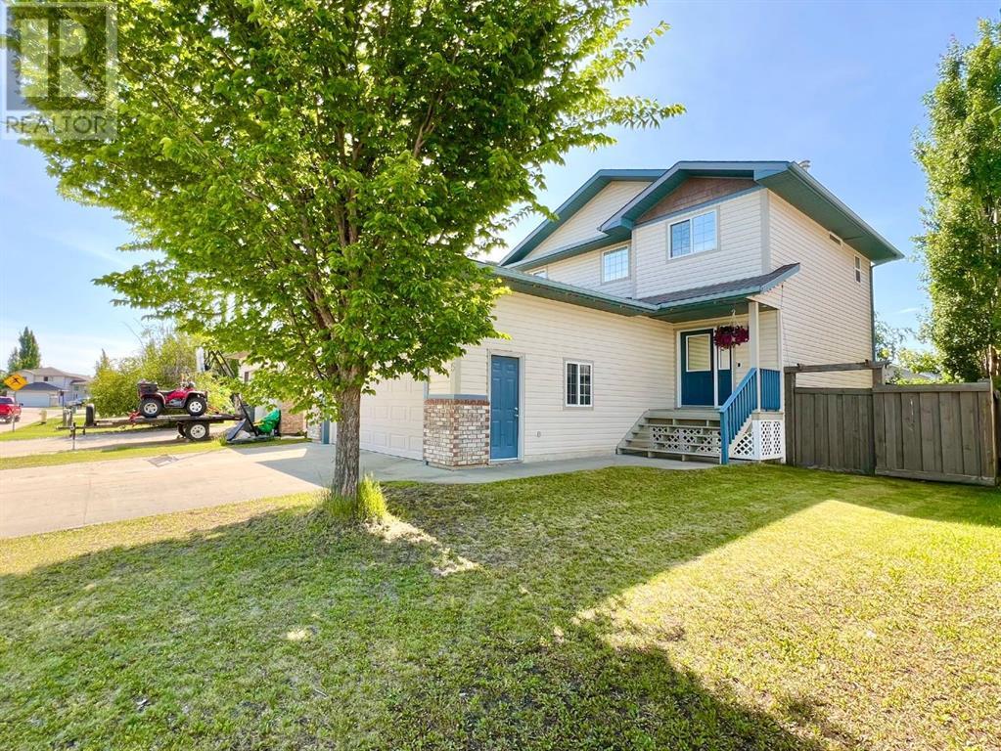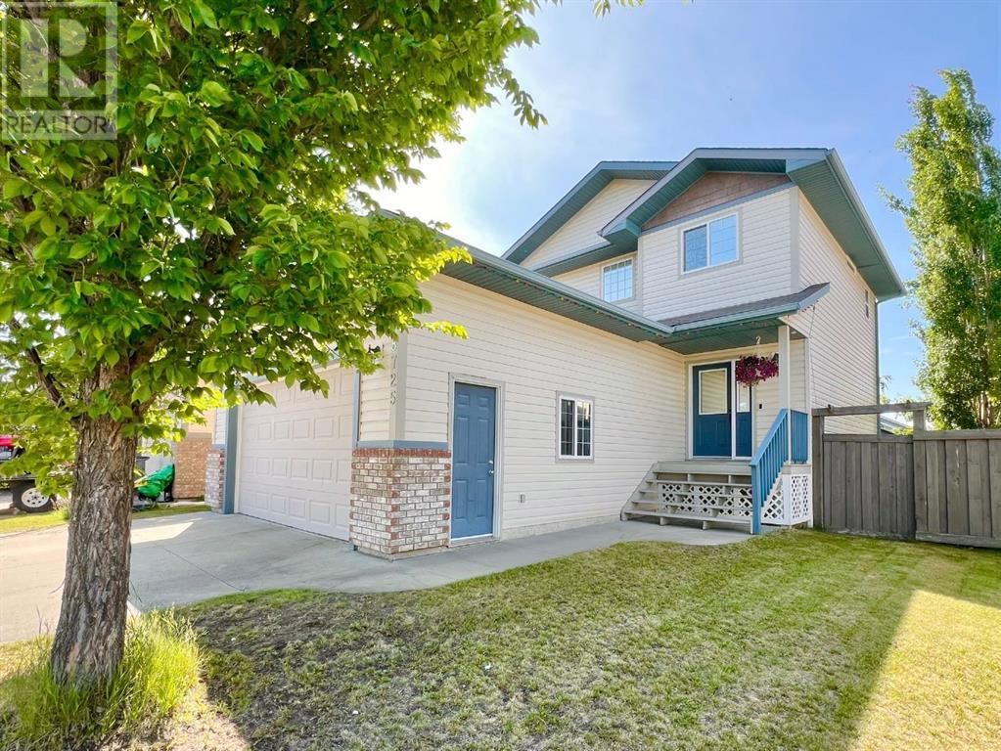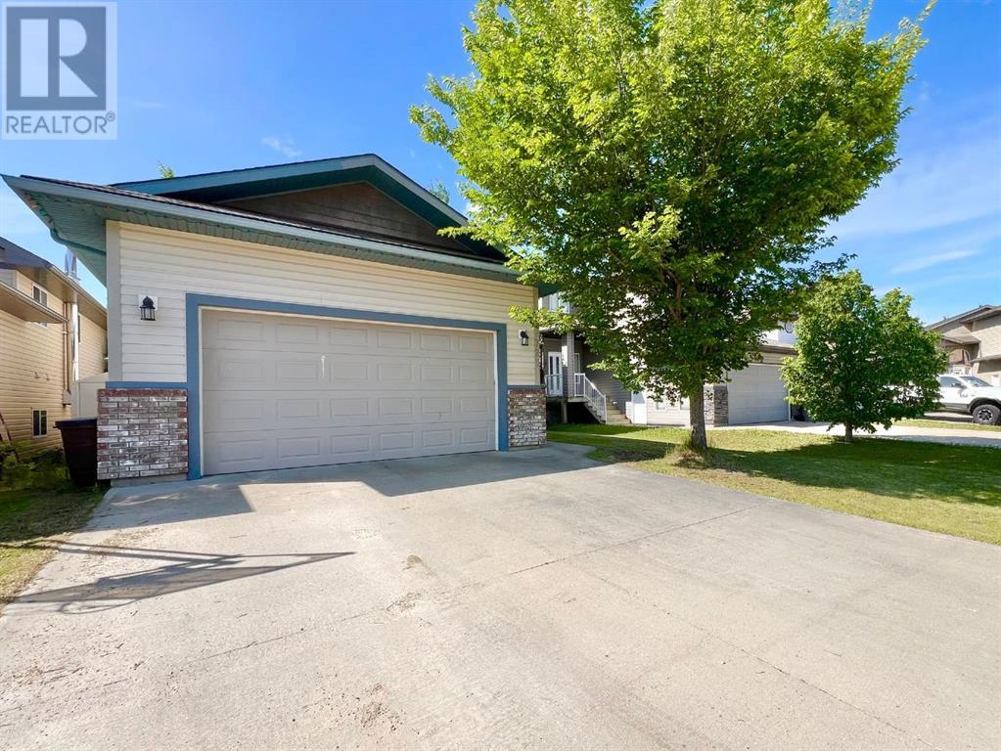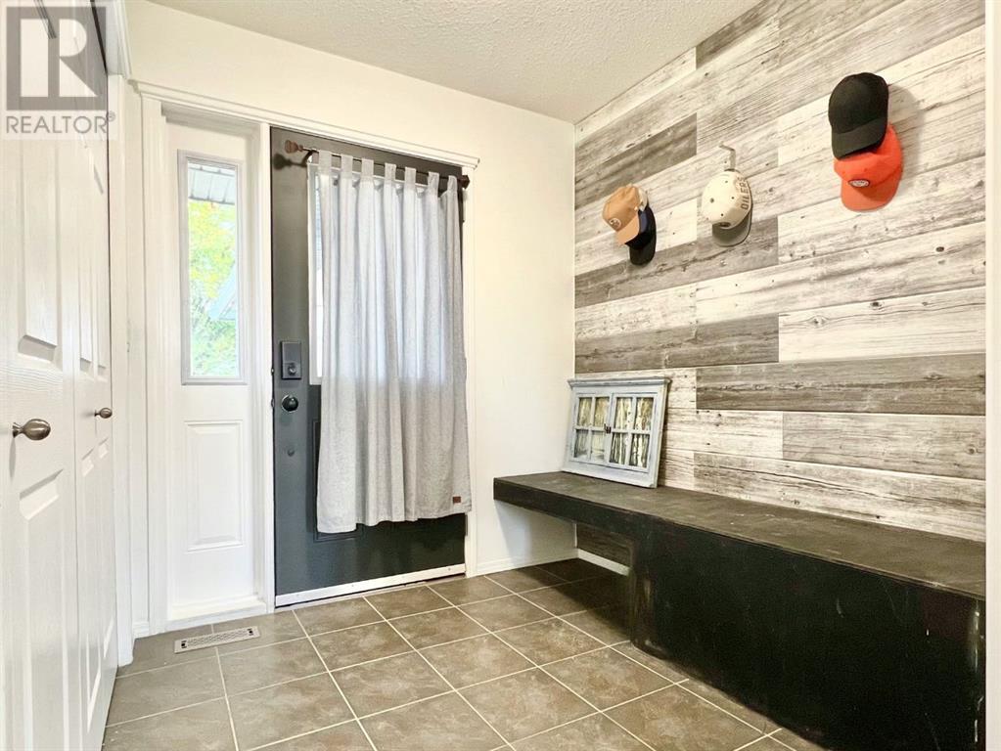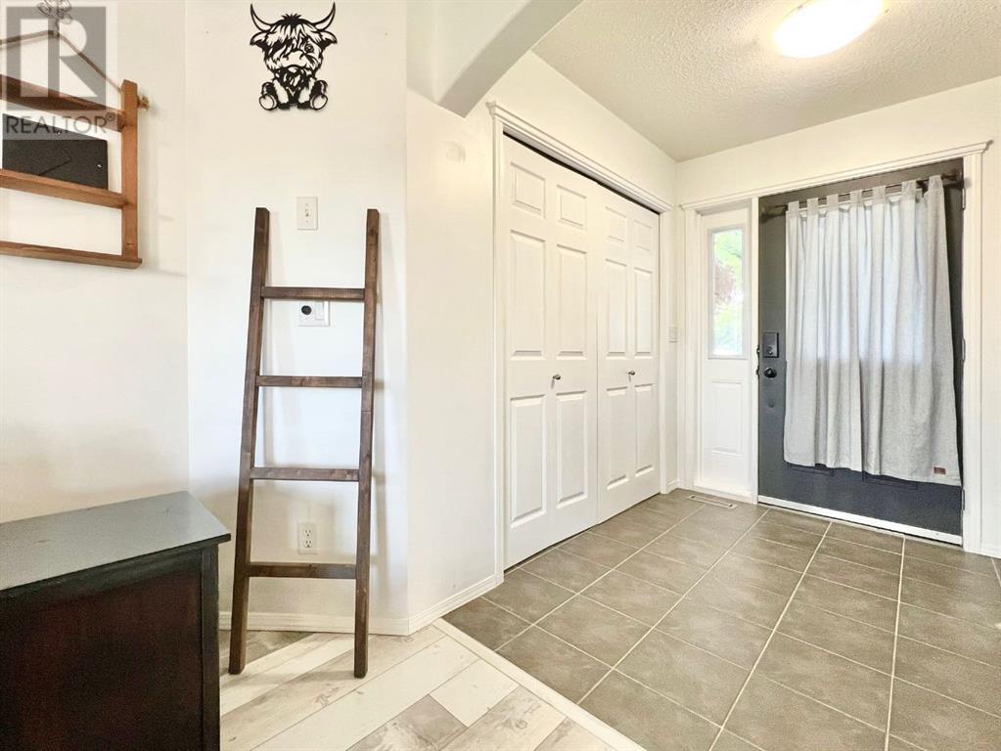4 Bedroom
4 Bathroom
1,598 ft2
Fireplace
Central Air Conditioning
Forced Air
Landscaped
$479,900
Welcome to your next home in the Summerside neighbourhood! This spacious 4-bedroom, 3.5-bathroom two-storey home is full of thoughtful features, starting with A/C for summer comfort and a heated garage for those chilly mornings.The main floor offers a welcoming layout with lots of natural light, updated kitchen appliances, a convenient half-bath, and main floor laundry. Upstairs, you’ll find an oversized primary suite with a walk-in closet and private ensuite, along with two more generously sized bedrooms and a full bathroom.Downstairs, the walk-out basement is the ultimate retreat—featuring a large rec area warmed by a cozy wood stove, a fourth bedroom, and a full bathroom. Step outside and discover a serene, tree-lined large yard that feels like your own private escape. Under the deck, the hot tub area is already plumbed and ready for future relaxation.Just two doors down is a playground—perfect for families—and the peaceful surroundings make this home a true hidden gem.Don’t miss your chance to live in one of the most peaceful neighbourhoods of Grande Prairie! (id:57557)
Property Details
|
MLS® Number
|
A2234066 |
|
Property Type
|
Single Family |
|
Community Name
|
Summerside |
|
Amenities Near By
|
Park, Playground |
|
Parking Space Total
|
4 |
|
Plan
|
0523796 |
|
Structure
|
Deck |
Building
|
Bathroom Total
|
4 |
|
Bedrooms Above Ground
|
3 |
|
Bedrooms Below Ground
|
1 |
|
Bedrooms Total
|
4 |
|
Appliances
|
Washer, Refrigerator, Dishwasher, Stove, Dryer |
|
Basement Development
|
Finished |
|
Basement Features
|
Walk Out |
|
Basement Type
|
Full (finished) |
|
Constructed Date
|
2006 |
|
Construction Style Attachment
|
Detached |
|
Cooling Type
|
Central Air Conditioning |
|
Exterior Finish
|
Vinyl Siding |
|
Fireplace Present
|
Yes |
|
Fireplace Total
|
2 |
|
Flooring Type
|
Carpeted, Laminate, Tile |
|
Foundation Type
|
Poured Concrete |
|
Half Bath Total
|
1 |
|
Heating Type
|
Forced Air |
|
Stories Total
|
2 |
|
Size Interior
|
1,598 Ft2 |
|
Total Finished Area
|
1598 Sqft |
|
Type
|
House |
Parking
Land
|
Acreage
|
No |
|
Fence Type
|
Fence |
|
Land Amenities
|
Park, Playground |
|
Landscape Features
|
Landscaped |
|
Size Depth
|
13.41 M |
|
Size Frontage
|
35.05 M |
|
Size Irregular
|
470.10 |
|
Size Total
|
470.1 Sqft|0-4,050 Sqft |
|
Size Total Text
|
470.1 Sqft|0-4,050 Sqft |
|
Zoning Description
|
Rs |
Rooms
| Level |
Type |
Length |
Width |
Dimensions |
|
Basement |
Bedroom |
|
|
11.67 Ft x 12.50 Ft |
|
Basement |
4pc Bathroom |
|
|
Measurements not available |
|
Main Level |
2pc Bathroom |
|
|
Measurements not available |
|
Upper Level |
Bedroom |
|
|
12.00 Ft x 10.00 Ft |
|
Upper Level |
Primary Bedroom |
|
|
13.75 Ft x 21.83 Ft |
|
Upper Level |
Bedroom |
|
|
12.33 Ft x 9.50 Ft |
|
Upper Level |
4pc Bathroom |
|
|
Measurements not available |
|
Upper Level |
4pc Bathroom |
|
|
Measurements not available |
https://www.realtor.ca/real-estate/28529136/8725-63-avenue-grande-prairie-summerside

