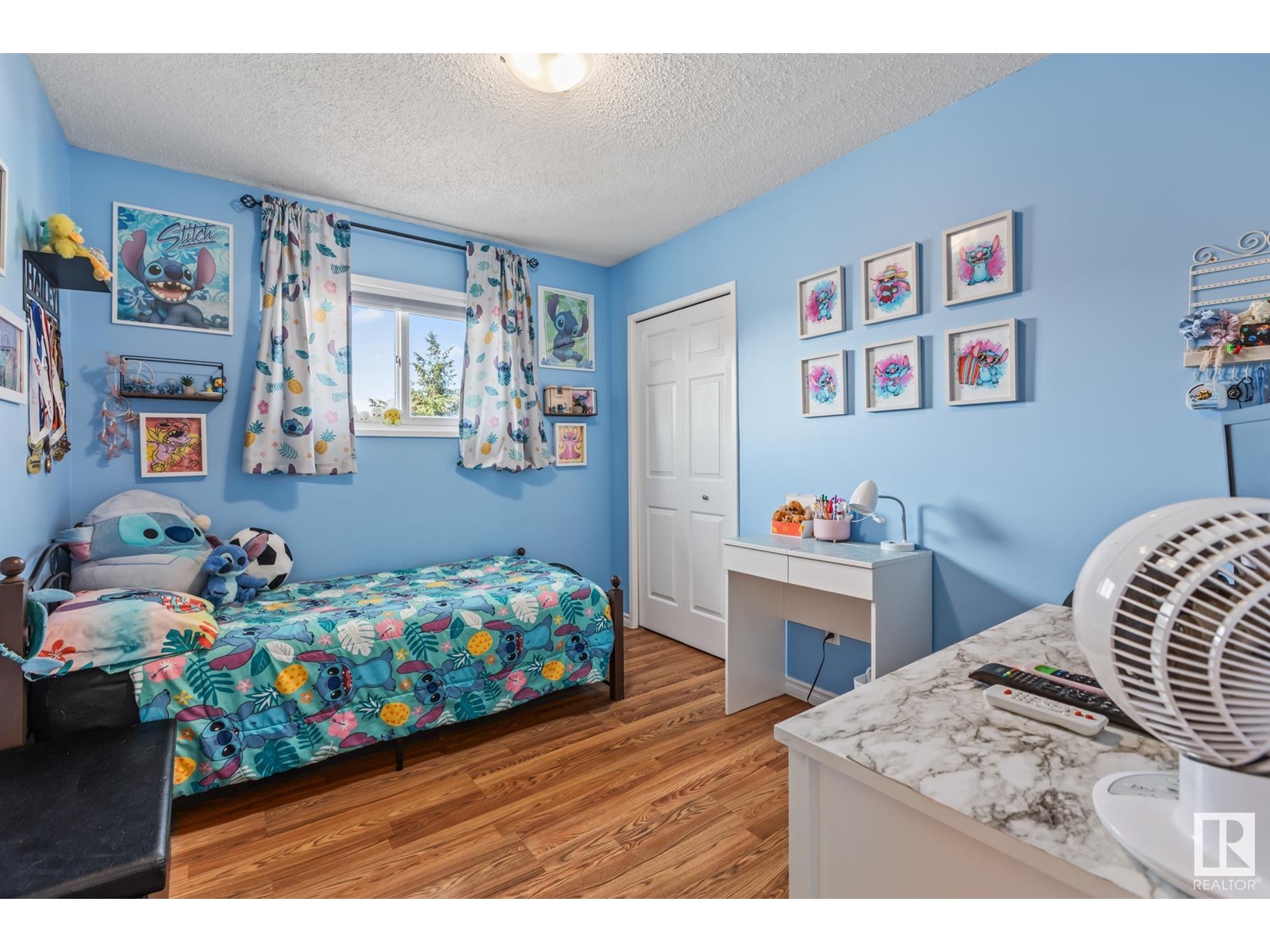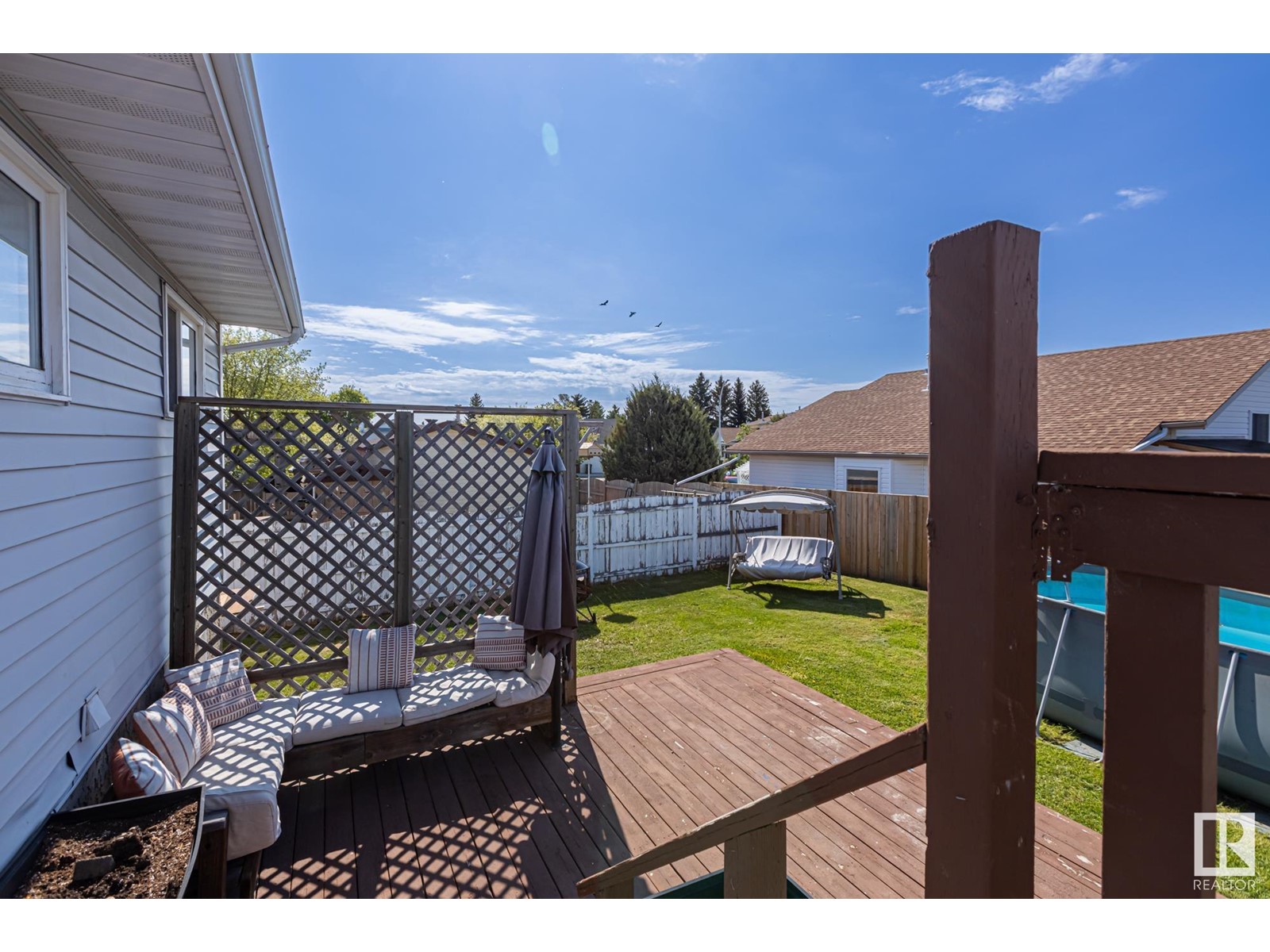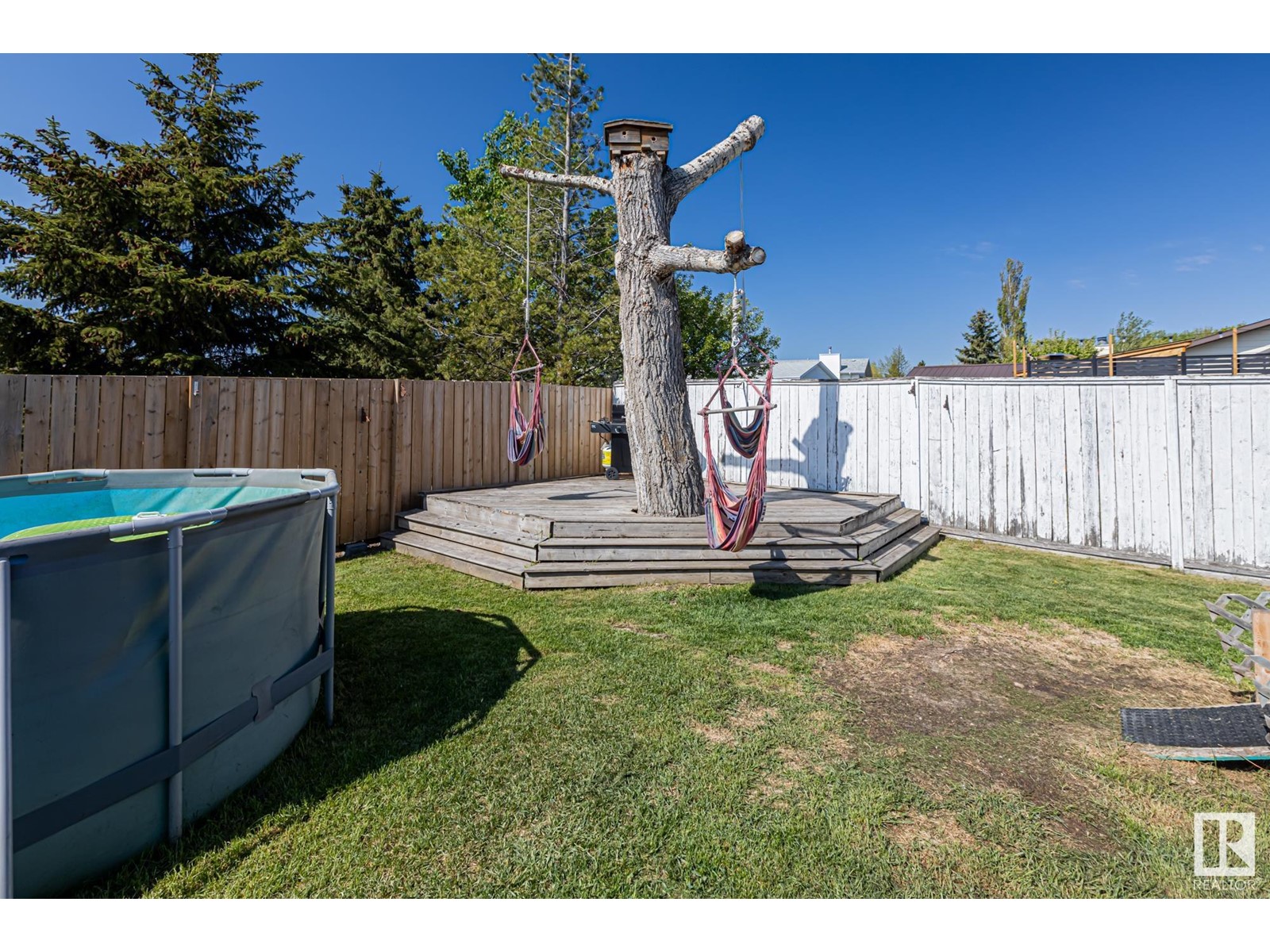4 Bedroom
3 Bathroom
1,109 ft2
Bi-Level
Fireplace
Forced Air
$375,000
Welcome to this beautifully maintained bi-level home located in the desirable community of Sunshine Lake in Morinville. Situated on a large, landscaped lot, this property features a spacious yard with mature trees, a two-tiered deck—perfect for entertaining—and great curb appeal. Home also includes a above ground pool! Inside, you’ll find 4 bedrooms and 2.5 bathrooms, offering plenty of space for the whole family. The main floor features newer laminate flooring throughout the kitchen, living room, and dining area, creating a bright and modern feel.The fully finished basement includes a large family room, a separate area ideal for a home office, a cozy wood-burning fireplace, a spacious bedroom, and a 3-piece bathroom complete with a sauna—a rare find! Don't miss your chance to own this incredible home in a prime location close to parks, schools, and amenities! (id:57557)
Property Details
|
MLS® Number
|
E4438430 |
|
Property Type
|
Single Family |
|
Neigbourhood
|
Morinville |
|
Amenities Near By
|
Playground, Schools |
|
Features
|
Cul-de-sac, Treed, See Remarks, Flat Site |
|
Parking Space Total
|
4 |
|
Structure
|
Deck |
Building
|
Bathroom Total
|
3 |
|
Bedrooms Total
|
4 |
|
Appliances
|
Dishwasher, Dryer, Fan, Hood Fan, Refrigerator, Storage Shed, Stove, Washer, Window Coverings, See Remarks |
|
Architectural Style
|
Bi-level |
|
Basement Development
|
Finished |
|
Basement Type
|
Full (finished) |
|
Constructed Date
|
1990 |
|
Construction Style Attachment
|
Detached |
|
Fireplace Fuel
|
Wood |
|
Fireplace Present
|
Yes |
|
Fireplace Type
|
Unknown |
|
Half Bath Total
|
1 |
|
Heating Type
|
Forced Air |
|
Size Interior
|
1,109 Ft2 |
|
Type
|
House |
Parking
Land
|
Acreage
|
No |
|
Fence Type
|
Fence |
|
Land Amenities
|
Playground, Schools |
Rooms
| Level |
Type |
Length |
Width |
Dimensions |
|
Basement |
Family Room |
6.09 m |
4.26 m |
6.09 m x 4.26 m |
|
Basement |
Den |
2.81 m |
2.76 m |
2.81 m x 2.76 m |
|
Basement |
Bedroom 4 |
3.29 m |
2.9 m |
3.29 m x 2.9 m |
|
Main Level |
Living Room |
4.12 m |
3.26 m |
4.12 m x 3.26 m |
|
Main Level |
Dining Room |
4.26 m |
3.39 m |
4.26 m x 3.39 m |
|
Main Level |
Kitchen |
3.73 m |
3.55 m |
3.73 m x 3.55 m |
|
Main Level |
Primary Bedroom |
4.26 m |
3.39 m |
4.26 m x 3.39 m |
|
Main Level |
Bedroom 2 |
3.3 m |
2.7 m |
3.3 m x 2.7 m |
|
Main Level |
Bedroom 3 |
3.27 m |
2.7 m |
3.27 m x 2.7 m |
https://www.realtor.ca/real-estate/28363337/8703-104-av-morinville-morinville




























































