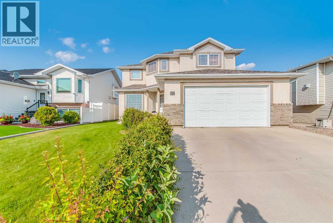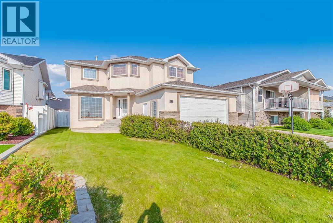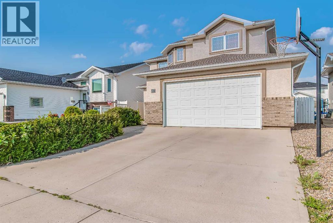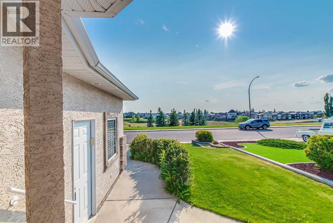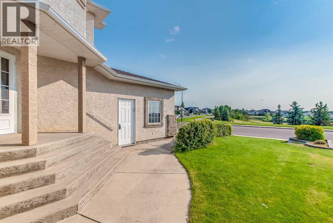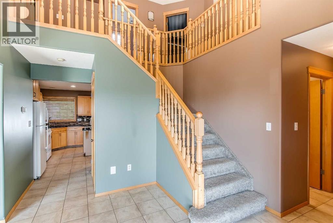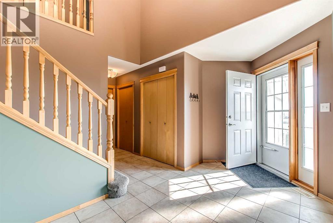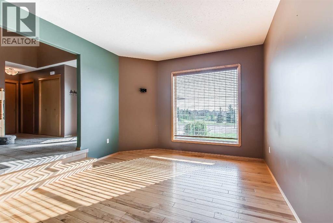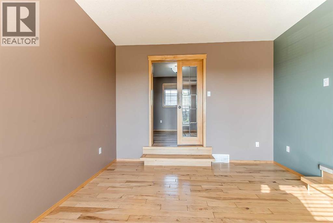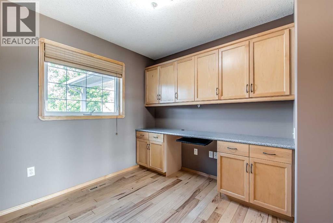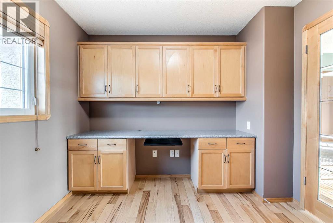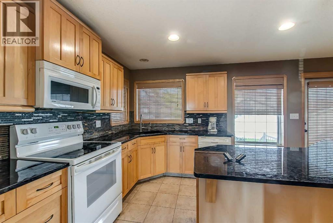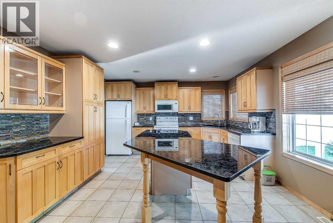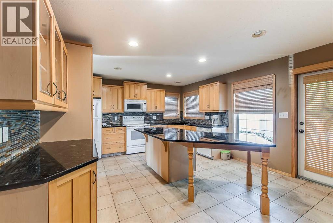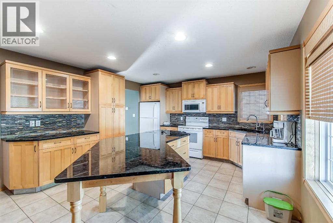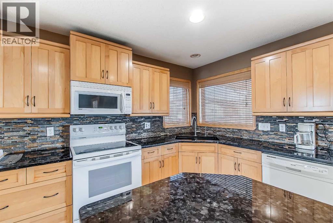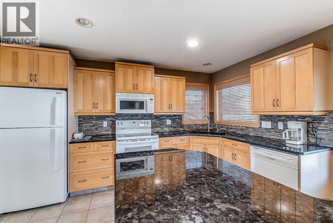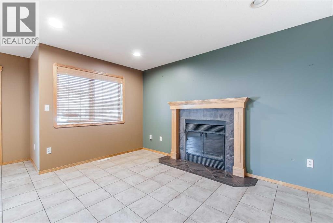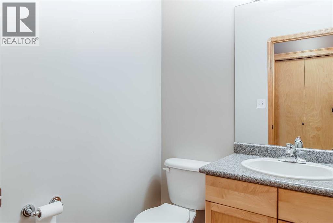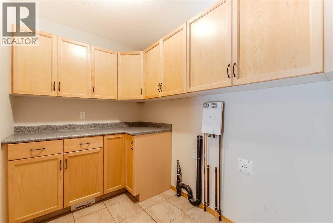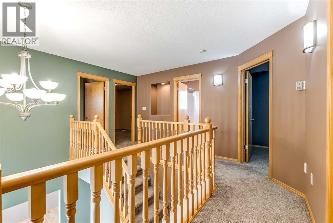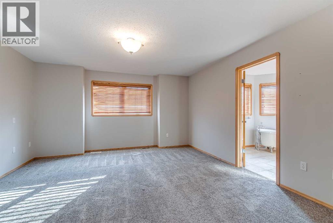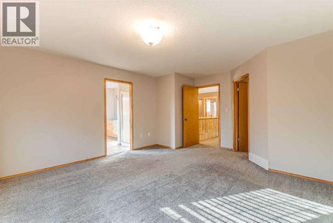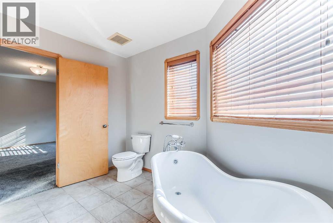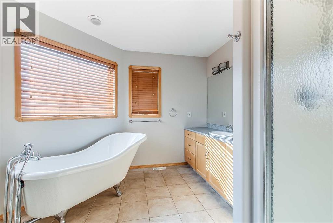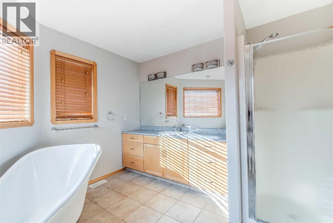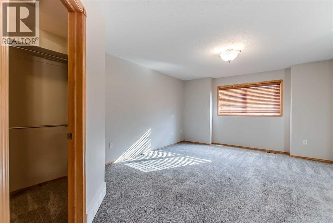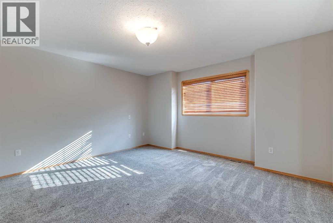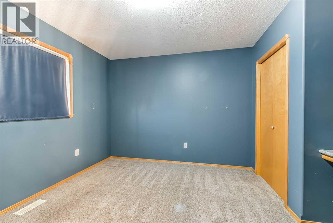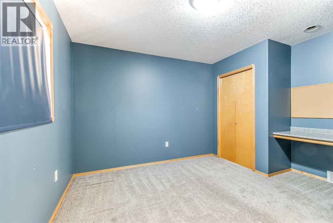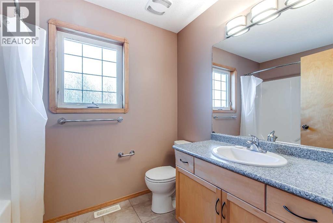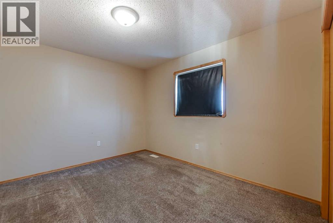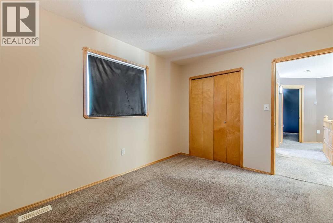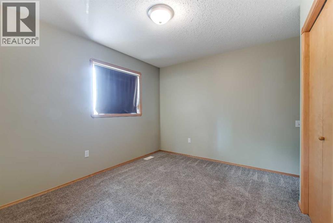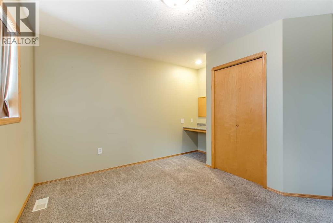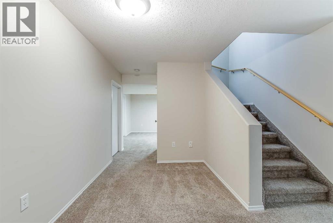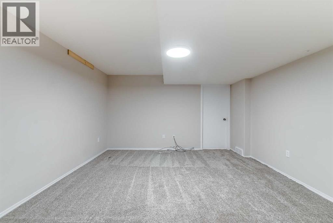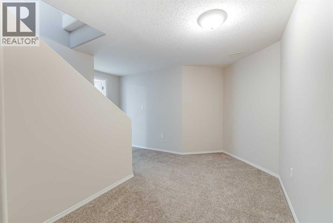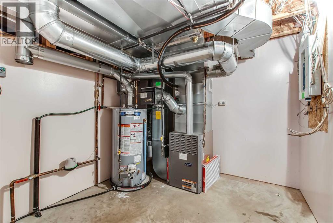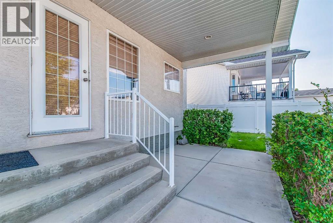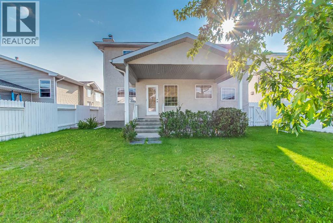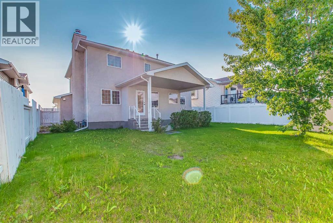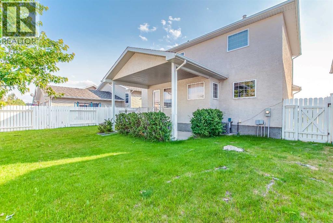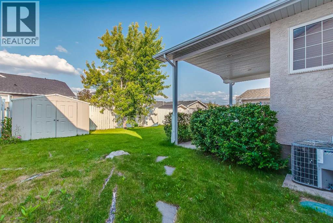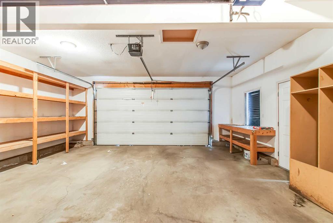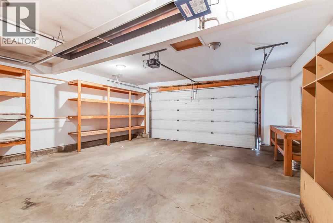5 Bedroom
4 Bathroom
2,112 ft2
Fireplace
Central Air Conditioning
Forced Air
Underground Sprinkler
$582,500
This impressive two-story home offers both elegance and functionality, starting with a grand front entrance that opens to soaring ceilings and a full view of the second floor. Enjoy the peaceful coulee view right from your doorstep! The main floor includes a front living room that flows into a private office with built-in desk and cabinetry—perfect for working from home. The spacious kitchen features an abundance of cabinetry, black granite counter tops, built-in eating space , and a cozy adjacent sitting or dining area with a wood-burning fireplace. You’ll also find a 2-piece bathroom and a well-equipped laundry room with plenty of storage on this level. Upstairs, you’ll find four generously sized bedrooms, two with built-in desks—ideal for kids or homework spaces. The spacious primary bedroom features a full en-suite with a beautiful clawfoot soaker tub and separate shower. A 4-piece main bath completes the upper level. The fully finished basement offers a large family room, a guest bedroom with direct access to the third full bathroom, and a storage room with ample built-in shelving. Additional highlights include a heated double attached garage, a covered back patio with a gas BBQ line, underground sprinklers, and an unbeatable location with scenic views. (id:57557)
Property Details
|
MLS® Number
|
A2235443 |
|
Property Type
|
Single Family |
|
Community Name
|
SW Southridge |
|
Features
|
Gas Bbq Hookup |
|
Parking Space Total
|
4 |
|
Plan
|
0213535 |
Building
|
Bathroom Total
|
4 |
|
Bedrooms Above Ground
|
4 |
|
Bedrooms Below Ground
|
1 |
|
Bedrooms Total
|
5 |
|
Appliances
|
Refrigerator, Dishwasher, Oven, Microwave Range Hood Combo, Window Coverings, Garage Door Opener |
|
Basement Development
|
Finished |
|
Basement Type
|
Full (finished) |
|
Constructed Date
|
2002 |
|
Construction Style Attachment
|
Detached |
|
Cooling Type
|
Central Air Conditioning |
|
Exterior Finish
|
Brick, Stucco |
|
Fireplace Present
|
Yes |
|
Fireplace Total
|
1 |
|
Flooring Type
|
Carpeted, Ceramic Tile, Hardwood |
|
Foundation Type
|
Poured Concrete |
|
Half Bath Total
|
1 |
|
Heating Fuel
|
Natural Gas |
|
Heating Type
|
Forced Air |
|
Stories Total
|
2 |
|
Size Interior
|
2,112 Ft2 |
|
Total Finished Area
|
2112 Sqft |
|
Type
|
House |
Parking
Land
|
Acreage
|
No |
|
Fence Type
|
Fence |
|
Landscape Features
|
Underground Sprinkler |
|
Size Depth
|
34 M |
|
Size Frontage
|
15.2 M |
|
Size Irregular
|
5600.00 |
|
Size Total
|
5600 Sqft|4,051 - 7,250 Sqft |
|
Size Total Text
|
5600 Sqft|4,051 - 7,250 Sqft |
|
Zoning Description
|
R-ld |
Rooms
| Level |
Type |
Length |
Width |
Dimensions |
|
Second Level |
Primary Bedroom |
|
|
14.50 Ft x 14.17 Ft |
|
Second Level |
Bedroom |
|
|
12.00 Ft x 9.67 Ft |
|
Second Level |
Bedroom |
|
|
11.33 Ft x 10.33 Ft |
|
Second Level |
4pc Bathroom |
|
|
.00 Ft x .00 Ft |
|
Second Level |
Bedroom |
|
|
12.00 Ft x 9.58 Ft |
|
Second Level |
4pc Bathroom |
|
|
.00 Ft x .00 Ft |
|
Basement |
Family Room |
|
|
15.67 Ft x 12.83 Ft |
|
Basement |
4pc Bathroom |
|
|
.00 Ft x .00 Ft |
|
Basement |
Bedroom |
|
|
12.75 Ft x 7.00 Ft |
|
Basement |
Storage |
|
|
15.33 Ft x 11.42 Ft |
|
Main Level |
Kitchen |
|
|
13.75 Ft x 13.50 Ft |
|
Main Level |
Dining Room |
|
|
13.17 Ft x 11.17 Ft |
|
Main Level |
Laundry Room |
|
|
8.00 Ft x 5.75 Ft |
|
Main Level |
Living Room |
|
|
16.00 Ft x 12.00 Ft |
|
Main Level |
Office |
|
|
9.58 Ft x 9.33 Ft |
|
Main Level |
2pc Bathroom |
|
|
.00 Ft x .00 Ft |
https://www.realtor.ca/real-estate/28534220/87-sunrise-road-sw-medicine-hat-sw-southridge

