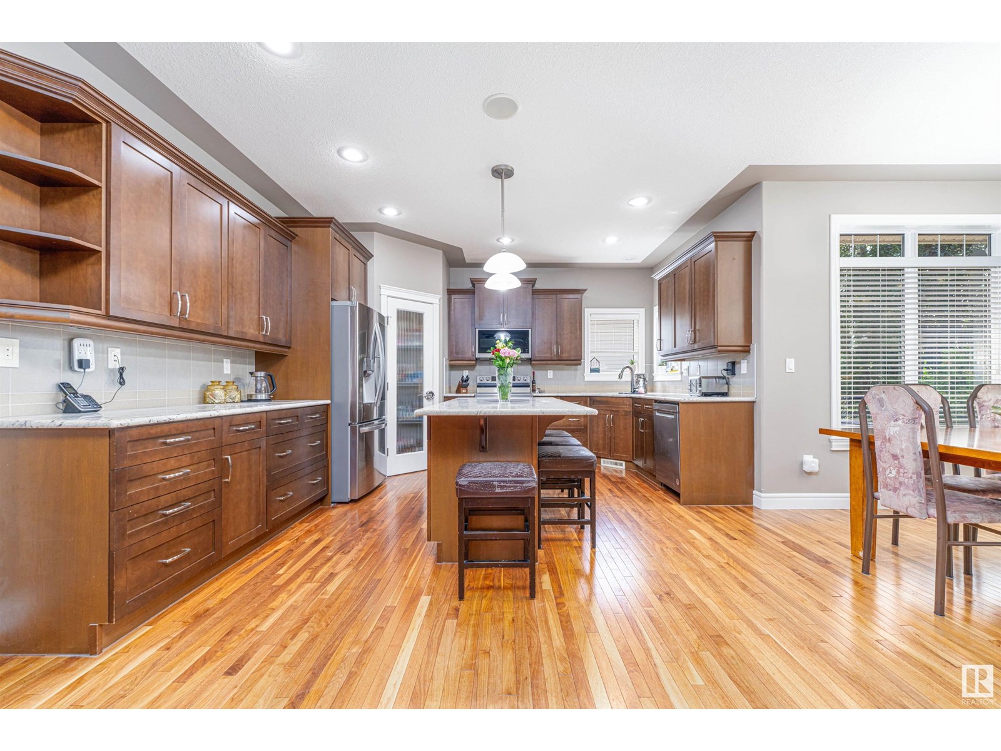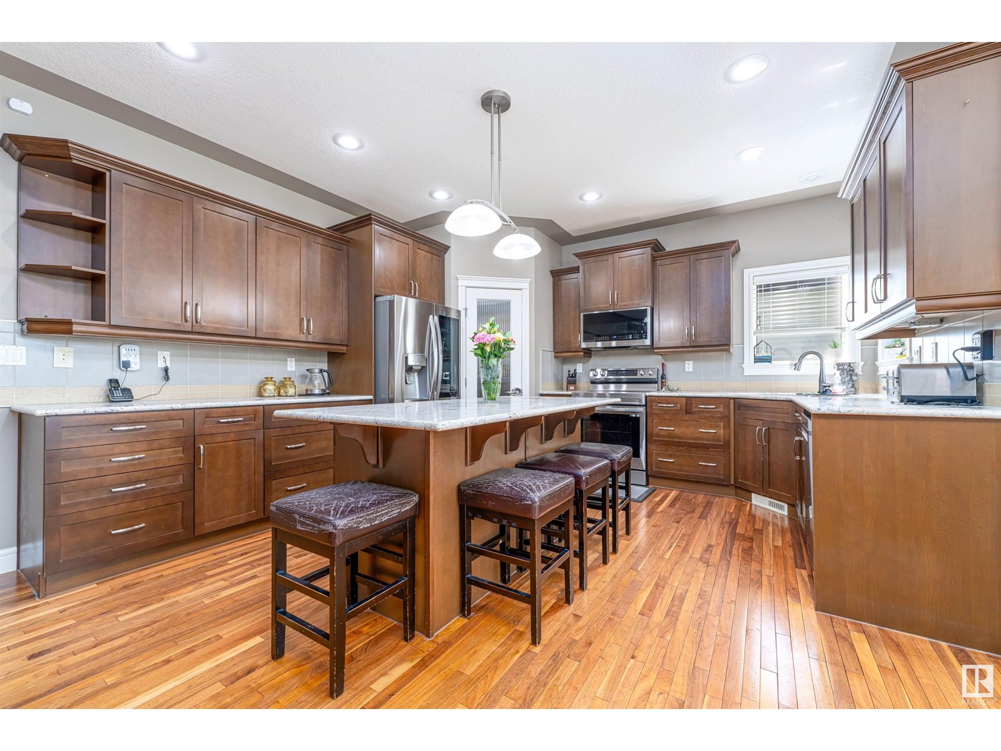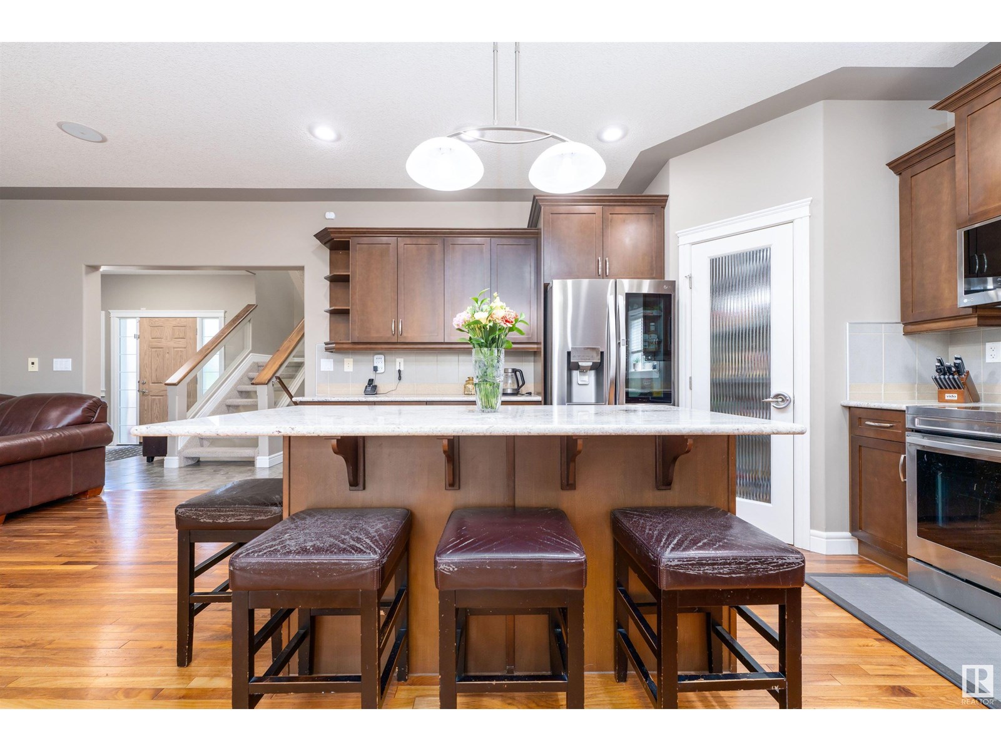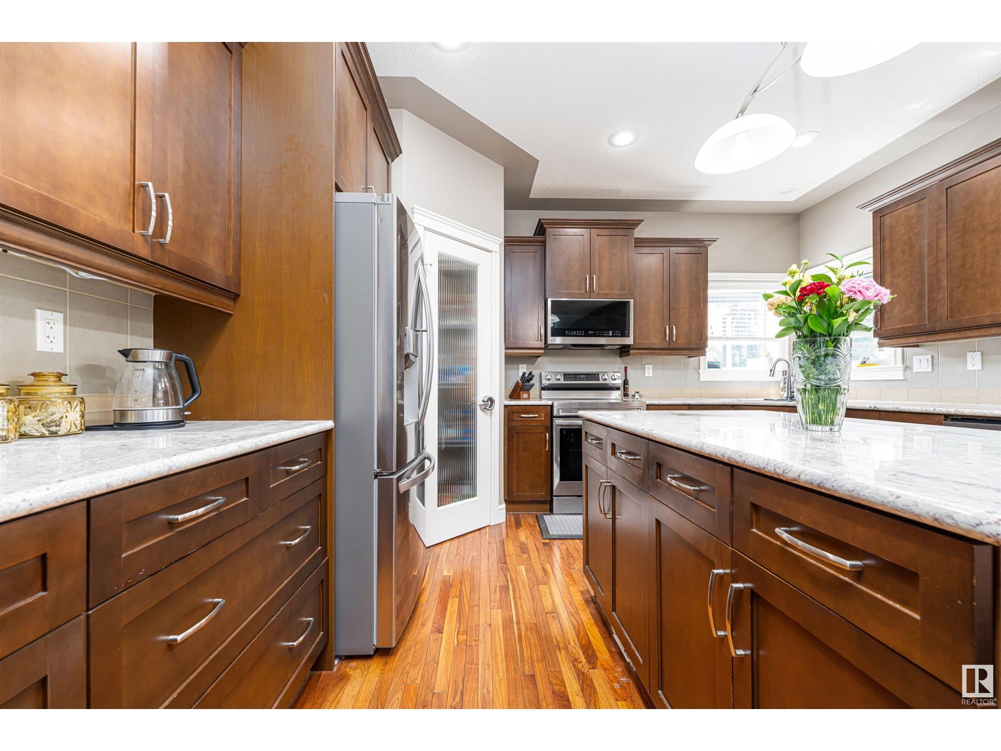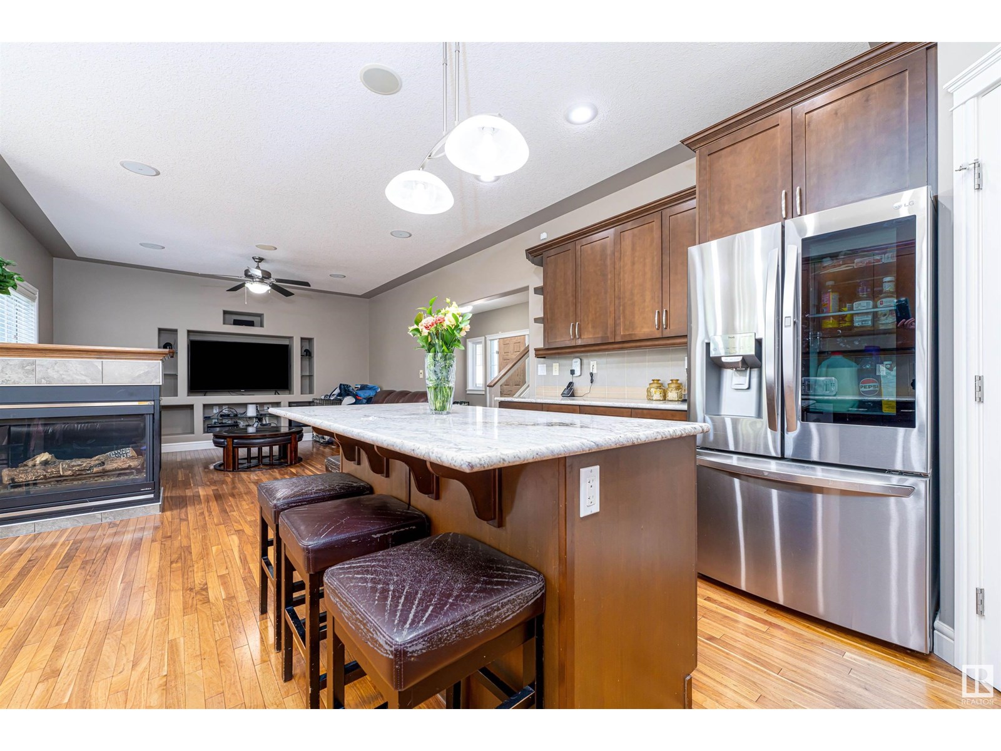5 Bedroom
4 Bathroom
2,311 ft2
Fireplace
Central Air Conditioning
Forced Air, In Floor Heating
$839,900
Welcome to this beautiful FULLY FINISHED 2 Storey Oakmont home, custom built by Sarasota & BACKING A PARK! The main floor features an open concept living area w/ large kitchen w/ granite countertops & a walk-through pantry, living room w/ surround sound & gas fireplace and a sun filled dining space w/ access to your professionally landscaped backyard. Completing this level is a 2 pce bath & mudroom w/ access to your oversized HEATED TRIPLE GARAGE w/ bay door to the backyard. Upstairs hosts a bonus room, laundry room + 4 BEDROOMS incl. the primary suite w/ walk-in closet & 5 pce ensuite. The basement is fully finished w/ HEATED FLOORS, a 5th bedroom, beautiful 4 pce bathroom w/ air tub/shower, family room & large utility room w/ plenty of storage space. Other upgrades incl: A/C, Full home wrapped Gemstone permanent lighting, irrigation system, concrete patio, beautiful mature landscaping & more! Fantastic St. Albert location, close to the river, shopping, parks & the Shops of Boudreau! (id:57557)
Property Details
|
MLS® Number
|
E4445474 |
|
Property Type
|
Single Family |
|
Neigbourhood
|
Oakmont |
|
Amenities Near By
|
Park, Playground, Public Transit, Shopping |
|
Features
|
No Back Lane, Park/reserve, Closet Organizers, Exterior Walls- 2x6" |
|
Parking Space Total
|
6 |
|
Structure
|
Porch, Patio(s) |
Building
|
Bathroom Total
|
4 |
|
Bedrooms Total
|
5 |
|
Amenities
|
Ceiling - 9ft, Vinyl Windows |
|
Appliances
|
Dishwasher, Dryer, Garage Door Opener Remote(s), Garage Door Opener, Microwave Range Hood Combo, Refrigerator, Stove, Washer, Window Coverings |
|
Basement Development
|
Finished |
|
Basement Type
|
Full (finished) |
|
Constructed Date
|
2008 |
|
Construction Style Attachment
|
Detached |
|
Cooling Type
|
Central Air Conditioning |
|
Fireplace Fuel
|
Gas |
|
Fireplace Present
|
Yes |
|
Fireplace Type
|
Insert |
|
Half Bath Total
|
1 |
|
Heating Type
|
Forced Air, In Floor Heating |
|
Stories Total
|
2 |
|
Size Interior
|
2,311 Ft2 |
|
Type
|
House |
Parking
|
Heated Garage
|
|
|
Attached Garage
|
|
Land
|
Acreage
|
No |
|
Fence Type
|
Fence |
|
Land Amenities
|
Park, Playground, Public Transit, Shopping |
Rooms
| Level |
Type |
Length |
Width |
Dimensions |
|
Basement |
Family Room |
4.92 m |
6.85 m |
4.92 m x 6.85 m |
|
Basement |
Bedroom 5 |
3.75 m |
3.44 m |
3.75 m x 3.44 m |
|
Basement |
Utility Room |
5.21 m |
3.49 m |
5.21 m x 3.49 m |
|
Main Level |
Living Room |
4.9 m |
4.28 m |
4.9 m x 4.28 m |
|
Main Level |
Dining Room |
2.87 m |
2.74 m |
2.87 m x 2.74 m |
|
Main Level |
Kitchen |
4.36 m |
4.28 m |
4.36 m x 4.28 m |
|
Main Level |
Mud Room |
2.51 m |
3.71 m |
2.51 m x 3.71 m |
|
Upper Level |
Primary Bedroom |
4.8 m |
3.85 m |
4.8 m x 3.85 m |
|
Upper Level |
Bedroom 2 |
3.39 m |
3.74 m |
3.39 m x 3.74 m |
|
Upper Level |
Bedroom 3 |
3.82 m |
4.21 m |
3.82 m x 4.21 m |
|
Upper Level |
Bedroom 4 |
3.79 m |
3.02 m |
3.79 m x 3.02 m |
|
Upper Level |
Bonus Room |
4.23 m |
3.66 m |
4.23 m x 3.66 m |
|
Upper Level |
Laundry Room |
2.24 m |
2.11 m |
2.24 m x 2.11 m |
https://www.realtor.ca/real-estate/28550526/86-oak-vista-dr-st-albert-oakmont














