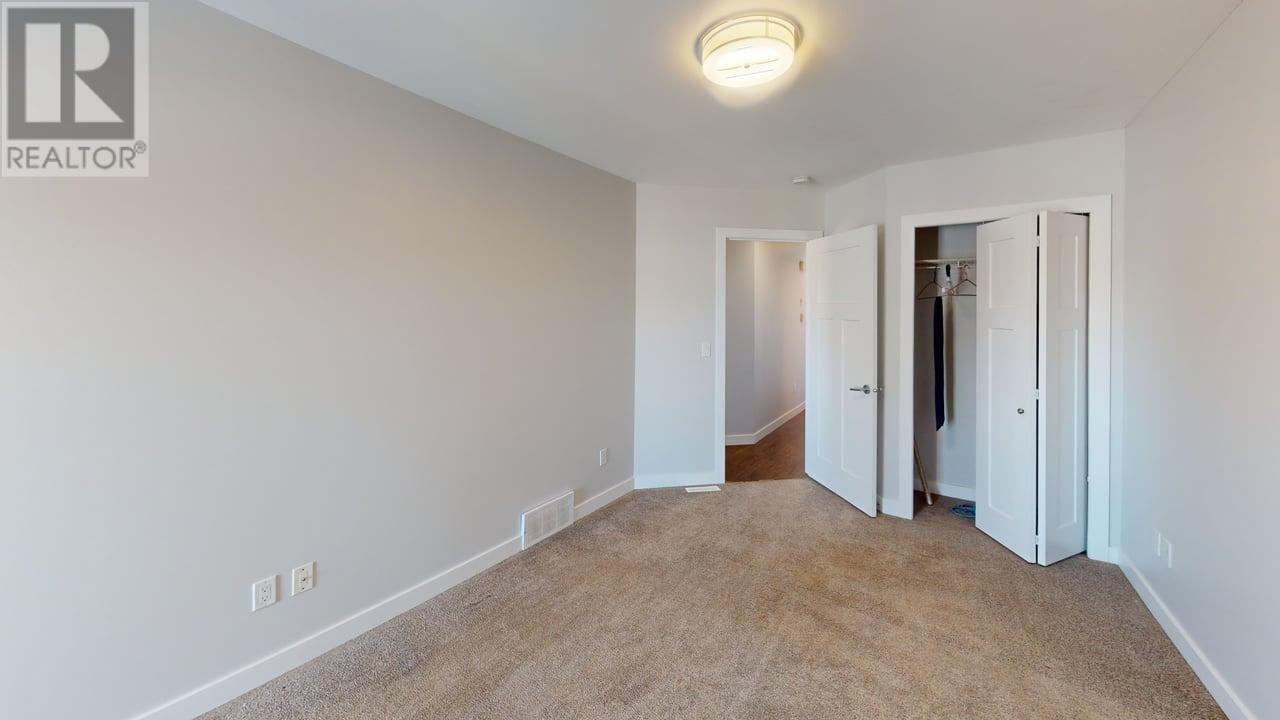5 Bedroom
3 Bathroom
2,630 ft2
Split Level Entry
$369,900
Stunning 5-Bedroom duplex with In-Law suite. Discover this spacious half-duplex, featuring 5 bedrooms and 3 full baths, perfect for families and entertaining. The inviting upstairs boasts a modern kitchen with a quartz-topped island that seamlessly opens to the living and dining areas. Enjoy large bedrooms, including a master suite that leads to a private deck overlooking the fenced yard-a perfect retreat! The lower level features a deluxe 2-bedroom in-law suite with a private entrance, ideal for guests or extended family. Additional highlights include a double-wide concrete driveway and a home warranty that expires this year. This home is a must-see and is competitively priced to sell! Don't miss out on this incredible opportunity! (id:57557)
Property Details
|
MLS® Number
|
R2991320 |
|
Property Type
|
Single Family |
Building
|
Bathroom Total
|
3 |
|
Bedrooms Total
|
5 |
|
Appliances
|
Washer, Dryer, Refrigerator, Stove, Dishwasher |
|
Architectural Style
|
Split Level Entry |
|
Basement Development
|
Finished |
|
Basement Type
|
Full (finished) |
|
Constructed Date
|
2015 |
|
Construction Style Attachment
|
Attached |
|
Exterior Finish
|
Composite Siding |
|
Foundation Type
|
Concrete Perimeter |
|
Heating Fuel
|
Natural Gas |
|
Roof Material
|
Asphalt Shingle |
|
Roof Style
|
Conventional |
|
Stories Total
|
2 |
|
Size Interior
|
2,630 Ft2 |
|
Type
|
Duplex |
|
Utility Water
|
Municipal Water |
Parking
Land
Rooms
| Level |
Type |
Length |
Width |
Dimensions |
|
Above |
Kitchen |
10 ft |
10 ft |
10 ft x 10 ft |
|
Above |
Dining Room |
16 ft |
8 ft |
16 ft x 8 ft |
|
Above |
Living Room |
13 ft |
10 ft |
13 ft x 10 ft |
|
Above |
Primary Bedroom |
17 ft |
9 ft |
17 ft x 9 ft |
|
Above |
Bedroom 2 |
14 ft |
8 ft |
14 ft x 8 ft |
|
Above |
Bedroom 3 |
12 ft |
9 ft |
12 ft x 9 ft |
|
Basement |
Kitchen |
10 ft |
9 ft |
10 ft x 9 ft |
|
Basement |
Living Room |
15 ft |
10 ft |
15 ft x 10 ft |
|
Basement |
Bedroom 4 |
11 ft |
9 ft |
11 ft x 9 ft |
|
Basement |
Bedroom 5 |
10 ft |
9 ft |
10 ft x 9 ft |
|
Basement |
Foyer |
6 ft |
8 ft |
6 ft x 8 ft |
|
Lower Level |
Family Room |
13 ft |
10 ft |
13 ft x 10 ft |
|
Lower Level |
Storage |
4 ft |
8 ft |
4 ft x 8 ft |
https://www.realtor.ca/real-estate/28178347/8510-74-street-fort-st-john
































