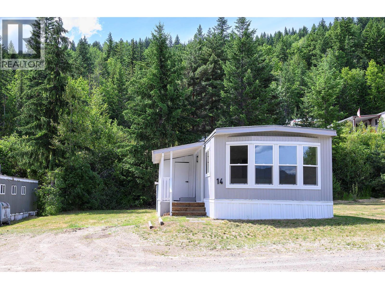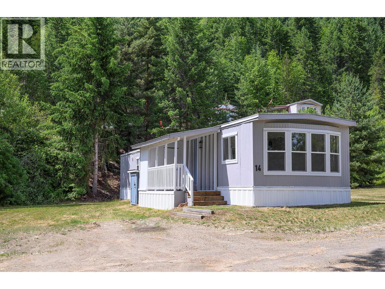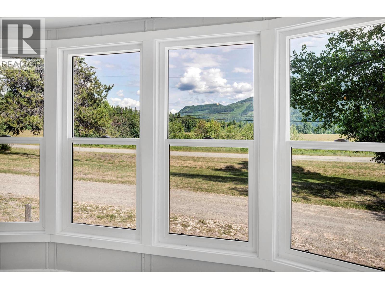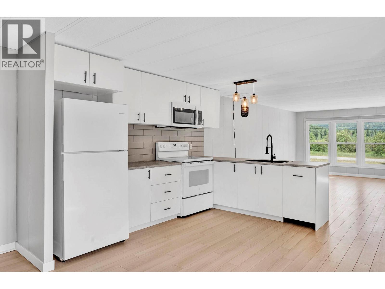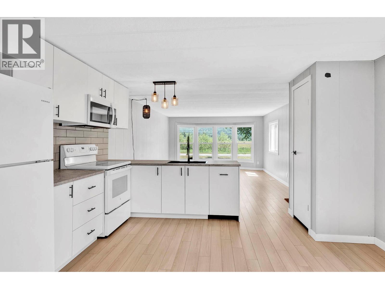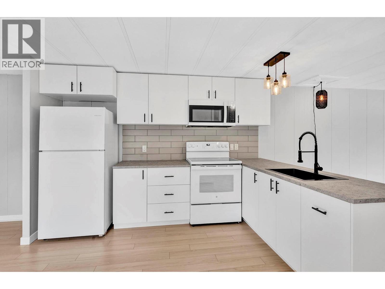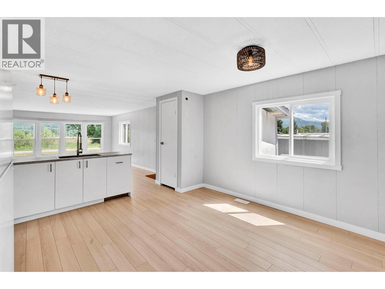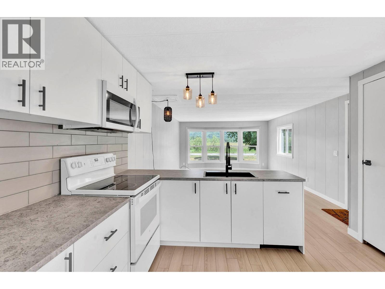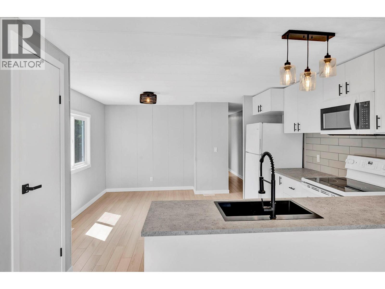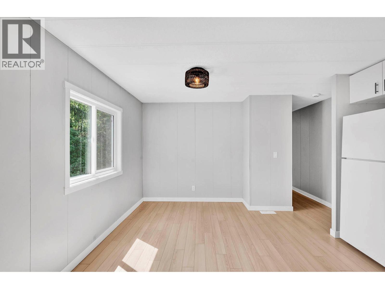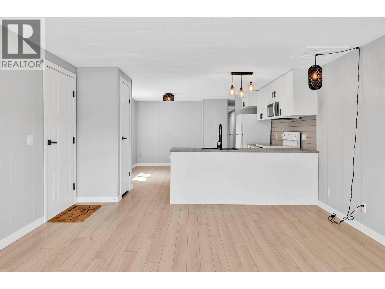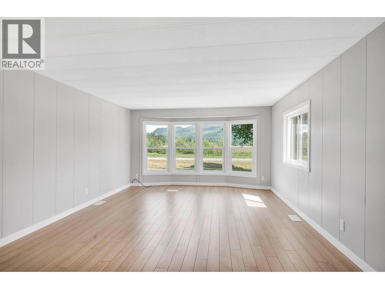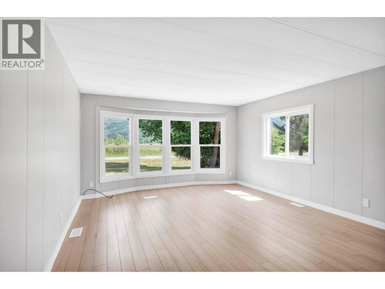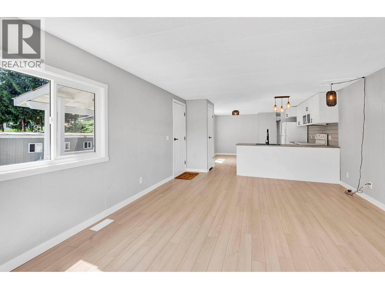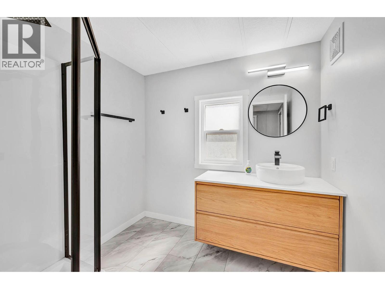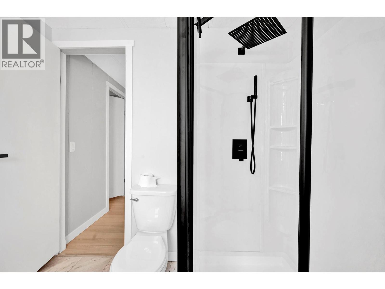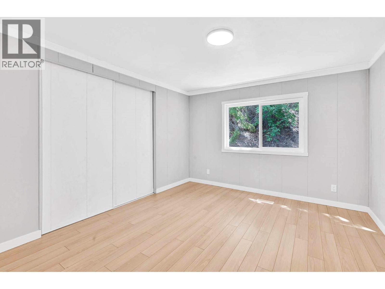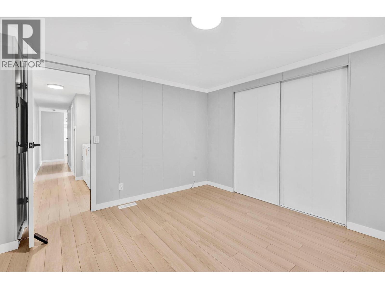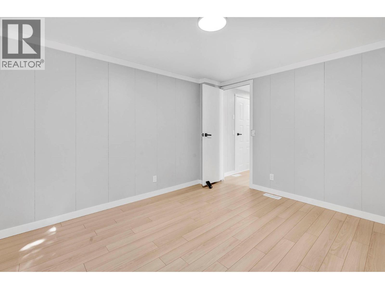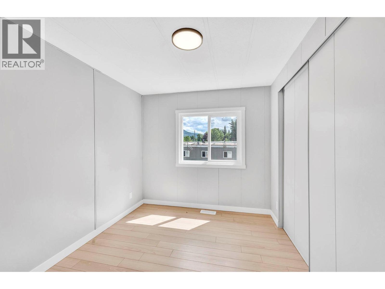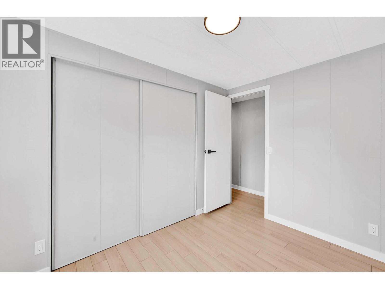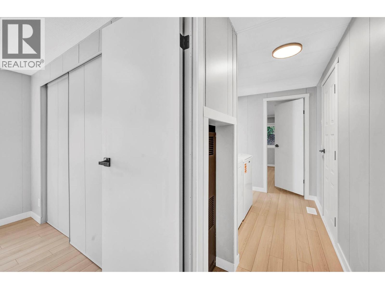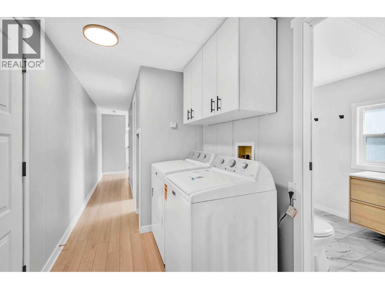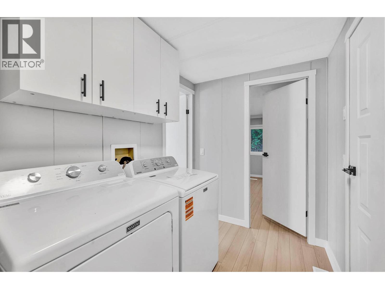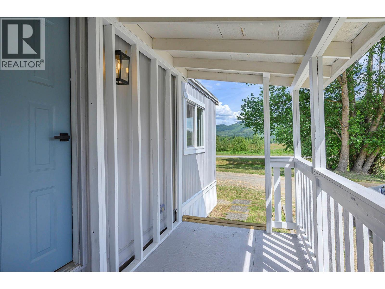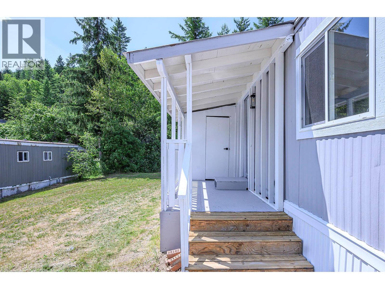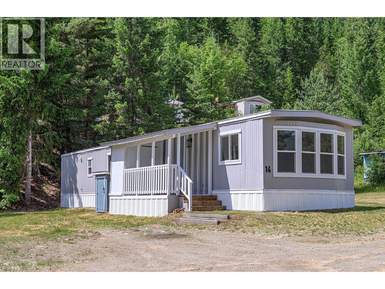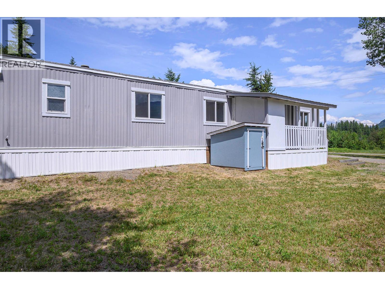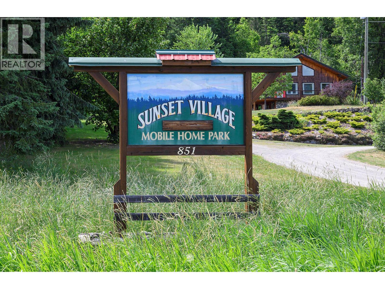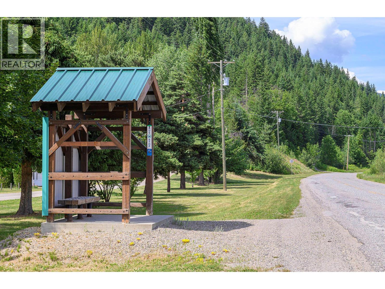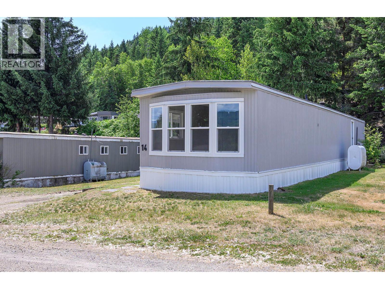2 Bedroom
1 Bathroom
924 ft2
Forced Air, See Remarks
$119,900Maintenance, Pad Rental
$375 Monthly
What a great place to call home in quiet, centrally located 55+ Mobile Home Park only a few minutes to the town center. This home has been tastefully renovated with a brand new open concept kitchen with plenty of counter & cupboard space, accented with a tile backsplash, built in dishwasher, & new appliance package. Enjoy the bright dining area that leads into the spacious living room with new bay windows & side window for plenty of natural light. Complete with 2 bedrooms, laundry area with new washer & dryer & a fully renovated bathroom with walk in shower, modern vanity & fixtures. Several other upgrades on interior include paint, fixtures, flooring, hardware & hot water tank and upgrades on the exterior include paint, skirting, windows, & smart trim. This home is turn key in a desirable, well maintained park. Quick possession possible. Pet rules: Cats allowed, no dogs allowed. Call today for a full info package or private viewing. (id:57557)
Property Details
|
MLS® Number
|
10353220 |
|
Property Type
|
Single Family |
|
Neigbourhood
|
Clearwater |
|
Community Features
|
Seniors Oriented |
|
Parking Space Total
|
2 |
|
View Type
|
Valley View |
Building
|
Bathroom Total
|
1 |
|
Bedrooms Total
|
2 |
|
Appliances
|
Refrigerator, Dishwasher, Range - Electric, Microwave, Washer & Dryer |
|
Constructed Date
|
1982 |
|
Exterior Finish
|
Aluminum |
|
Foundation Type
|
Block |
|
Heating Type
|
Forced Air, See Remarks |
|
Roof Material
|
Unknown |
|
Roof Style
|
Unknown |
|
Stories Total
|
1 |
|
Size Interior
|
924 Ft2 |
|
Type
|
Manufactured Home |
|
Utility Water
|
Community Water User's Utility |
Land
|
Acreage
|
No |
|
Sewer
|
See Remarks |
|
Size Total Text
|
Under 1 Acre |
|
Zoning Type
|
Unknown |
Rooms
| Level |
Type |
Length |
Width |
Dimensions |
|
Main Level |
Dining Room |
|
|
9' x 8' |
|
Main Level |
Bedroom |
|
|
10' x 12' |
|
Main Level |
3pc Bathroom |
|
|
Measurements not available |
|
Main Level |
Primary Bedroom |
|
|
12' x 15' |
|
Main Level |
Living Room |
|
|
14' x 15' |
|
Main Level |
Kitchen |
|
|
12' x 11' |
https://www.realtor.ca/real-estate/28510406/851-old-north-thompson-highway-unit-14-clearwater-clearwater

