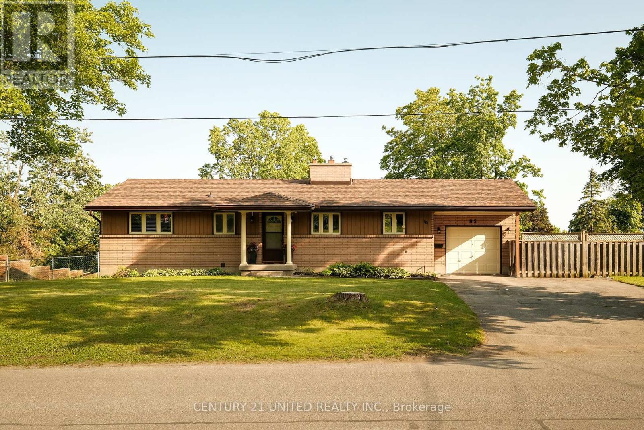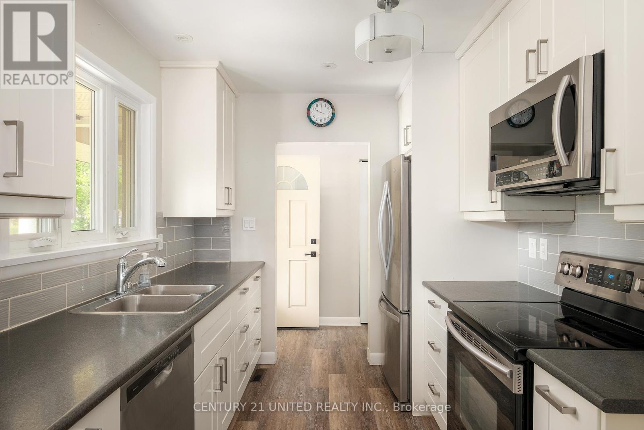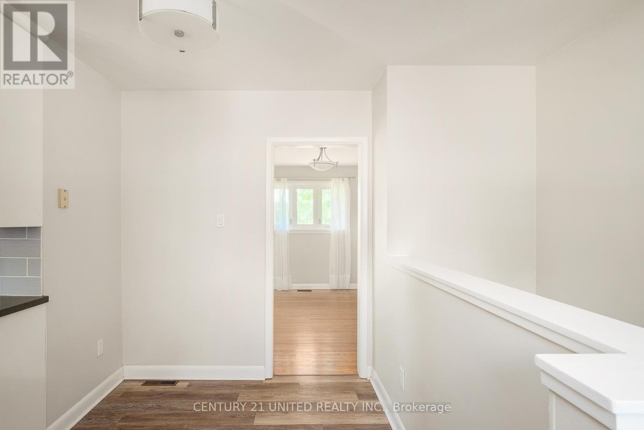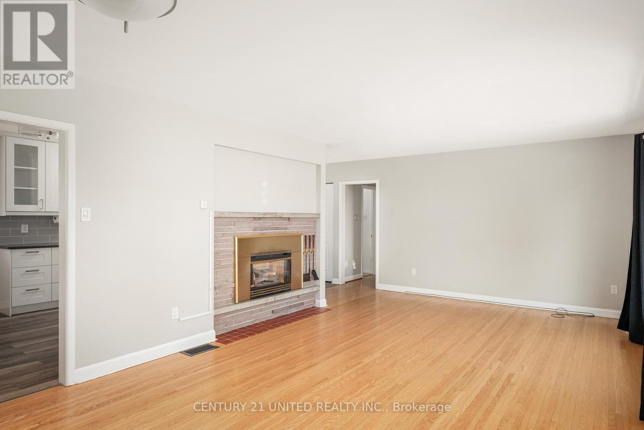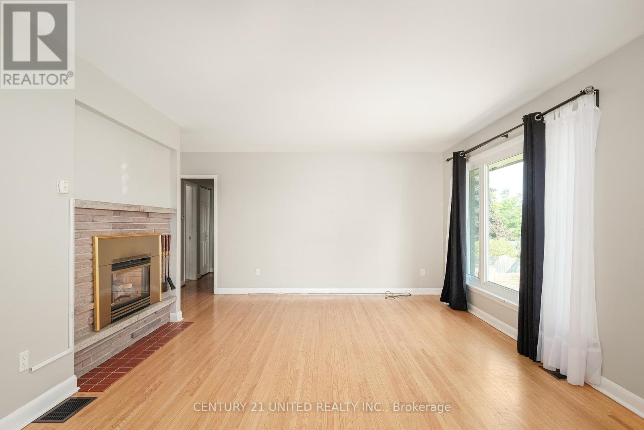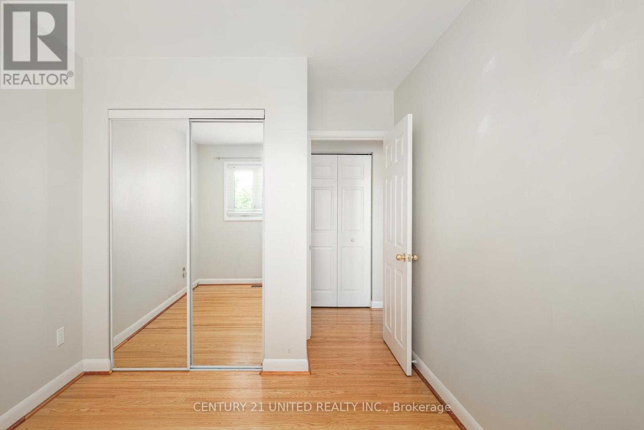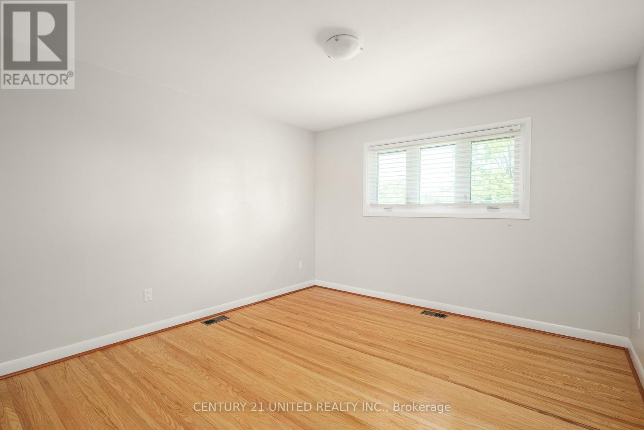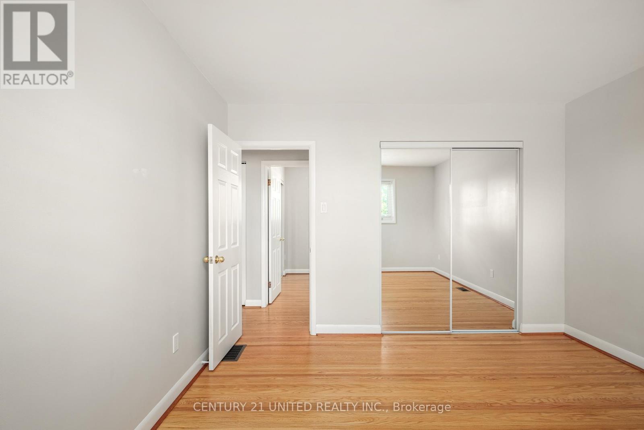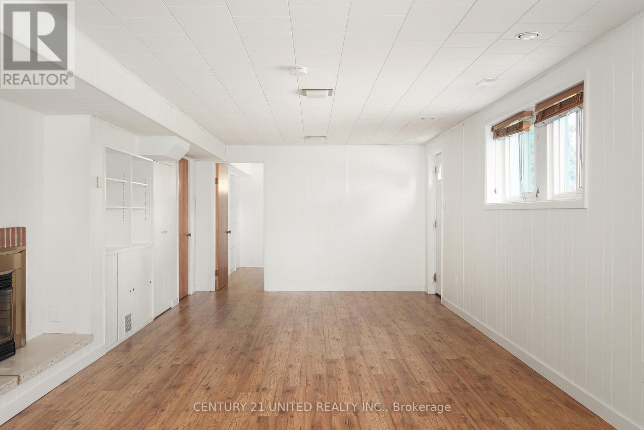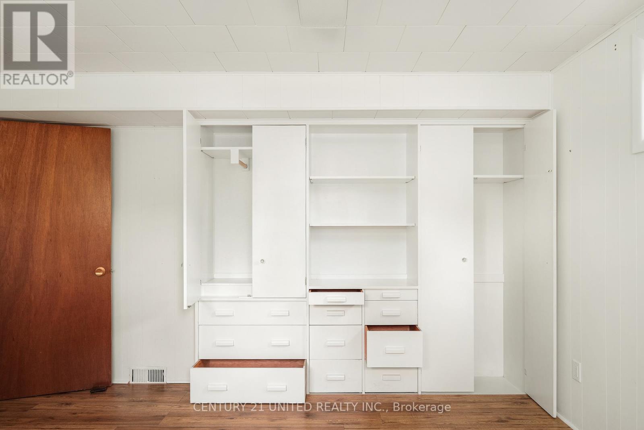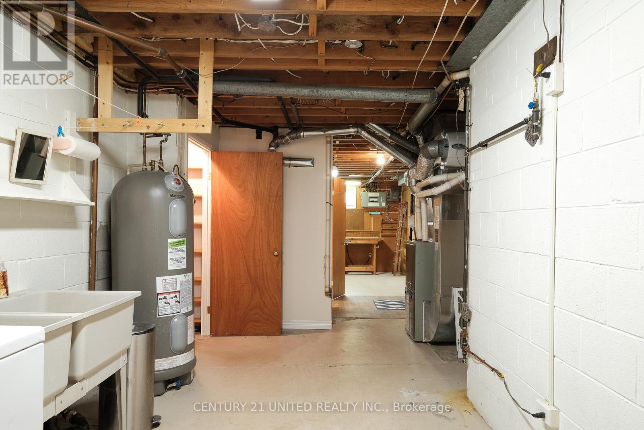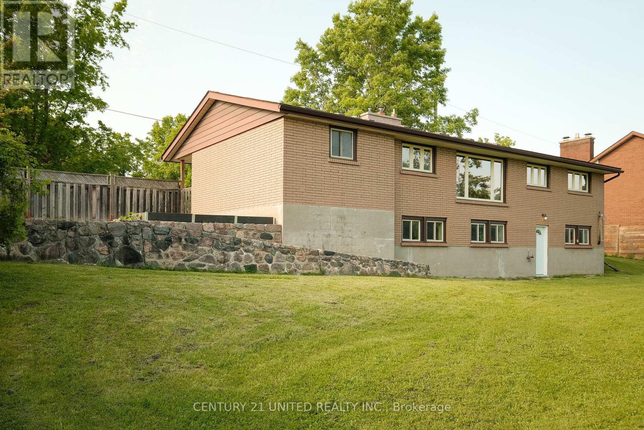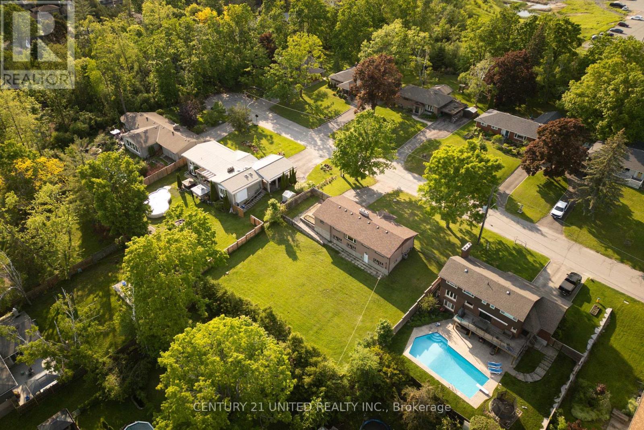3 Bedroom
2 Bathroom
1,100 - 1,500 ft2
Bungalow
Fireplace
Central Air Conditioning
Forced Air
$799,900
BEAUTIFULLY FINISHED 3+1 BEDROOM 2 BATHROOM BUNGALOW IN PRIME WEST END LOCATION. THIS WELL MAINTAINED BRICK HOME IS SITUATED ON A MASSIVE PREMIUM WEST END LOT AND OFFERS BOTH A LOWER LEVEL REAR WALK OUT AND SIDE ENTRANCE. THE LAYOUT IS BRIGHT, SPACIOUS, AND FEATURES A LIST OF UPGRADES. THE MAIN FLOOR OFFERS A FOYER ENTRY, UPDATED KITCHEN, LIVING ROOM WITH GAS FIREPLACE, PRIMARY BEDROOM, 4PC BATHROOM, AND TWO ADDITIONAL BEDROOMS. THE LOWER LEVEL OFFERS A SPACIOUS REC ROOM, BEDROOM, FULL BATHROOM, LAUNDRY UTILITY ROOM, WORKSHOP SPACE, AND A WALKOUT TO REAR YARD. THE PROPERTY IS PRIVATE, QUIET, LANDSCAPED AND OFFERS GREAT FUTURE POTENTIAL. TURN KEY LIVING IN THIS PRIME WEST END LOCATION JUST MINUTES TO THE HOSPITAL, HWY 115, AND ALL WEST END AMENITITES. (id:57557)
Property Details
|
MLS® Number
|
X12195508 |
|
Property Type
|
Single Family |
|
Community Name
|
2 North |
|
Amenities Near By
|
Hospital |
|
Equipment Type
|
Water Heater - Electric |
|
Features
|
Cul-de-sac |
|
Parking Space Total
|
3 |
|
Rental Equipment Type
|
Water Heater - Electric |
Building
|
Bathroom Total
|
2 |
|
Bedrooms Above Ground
|
3 |
|
Bedrooms Total
|
3 |
|
Age
|
51 To 99 Years |
|
Amenities
|
Fireplace(s) |
|
Appliances
|
Water Heater, Dishwasher, Dryer, Stove, Washer, Refrigerator |
|
Architectural Style
|
Bungalow |
|
Basement Development
|
Finished |
|
Basement Type
|
Full (finished) |
|
Construction Style Attachment
|
Detached |
|
Cooling Type
|
Central Air Conditioning |
|
Exterior Finish
|
Brick |
|
Fireplace Present
|
Yes |
|
Fireplace Total
|
2 |
|
Foundation Type
|
Block |
|
Heating Fuel
|
Natural Gas |
|
Heating Type
|
Forced Air |
|
Stories Total
|
1 |
|
Size Interior
|
1,100 - 1,500 Ft2 |
|
Type
|
House |
|
Utility Water
|
Municipal Water |
Parking
Land
|
Acreage
|
No |
|
Fence Type
|
Fenced Yard |
|
Land Amenities
|
Hospital |
|
Sewer
|
Sanitary Sewer |
|
Size Depth
|
136 Ft |
|
Size Frontage
|
112 Ft |
|
Size Irregular
|
112 X 136 Ft |
|
Size Total Text
|
112 X 136 Ft|under 1/2 Acre |
|
Zoning Description
|
R1 |
Rooms
| Level |
Type |
Length |
Width |
Dimensions |
|
Lower Level |
Utility Room |
6.17 m |
3.76 m |
6.17 m x 3.76 m |
|
Lower Level |
Bathroom |
2.23 m |
1.48 m |
2.23 m x 1.48 m |
|
Lower Level |
Workshop |
3.85 m |
3.73 m |
3.85 m x 3.73 m |
|
Lower Level |
Recreational, Games Room |
9.57 m |
3.5 m |
9.57 m x 3.5 m |
|
Lower Level |
Bedroom 4 |
3.87 m |
3.51 m |
3.87 m x 3.51 m |
|
Main Level |
Foyer |
2.36 m |
1.25 m |
2.36 m x 1.25 m |
|
Main Level |
Kitchen |
4.77 m |
2.46 m |
4.77 m x 2.46 m |
|
Main Level |
Dining Room |
3.86 m |
3.23 m |
3.86 m x 3.23 m |
|
Main Level |
Living Room |
3.93 m |
3.85 m |
3.93 m x 3.85 m |
|
Main Level |
Bedroom 2 |
3.03 m |
2.63 m |
3.03 m x 2.63 m |
|
Main Level |
Bedroom 3 |
3.42 m |
2.73 m |
3.42 m x 2.73 m |
|
Main Level |
Primary Bedroom |
3.73 m |
3.58 m |
3.73 m x 3.58 m |
|
Main Level |
Bathroom |
2.48 m |
1.31 m |
2.48 m x 1.31 m |
https://www.realtor.ca/real-estate/28414390/85-earlwood-drive-peterborough-west-north-2-north

