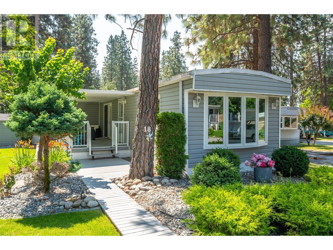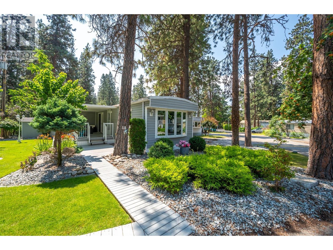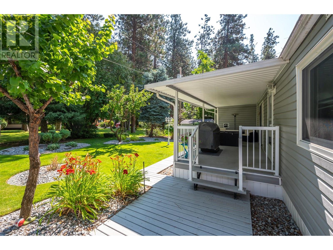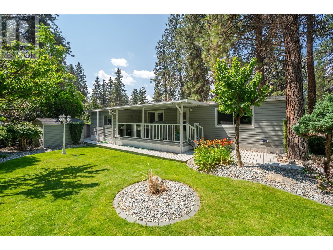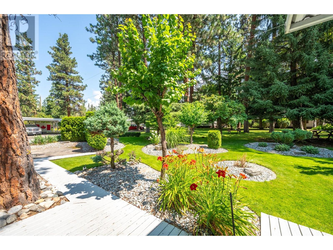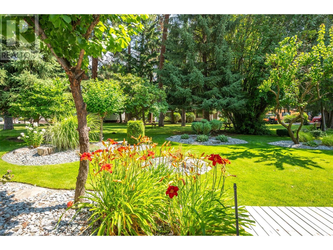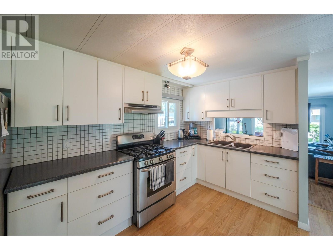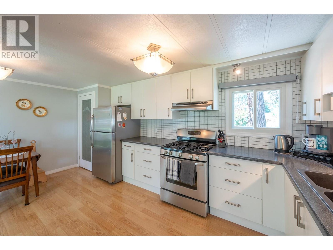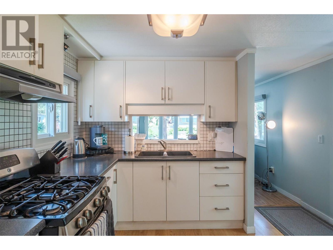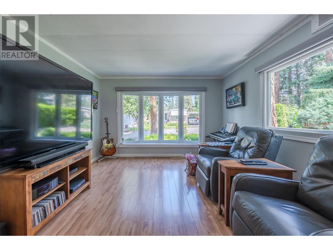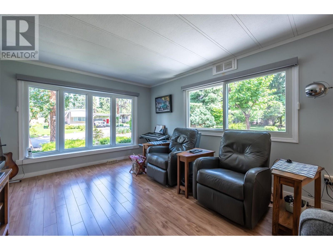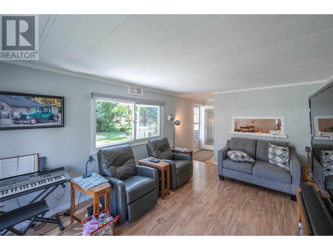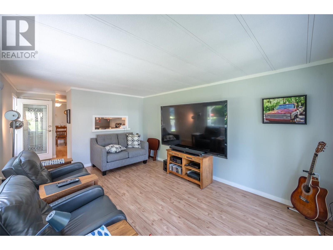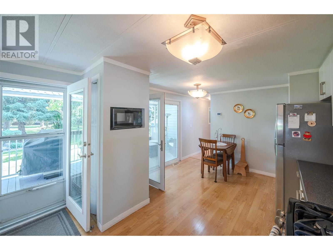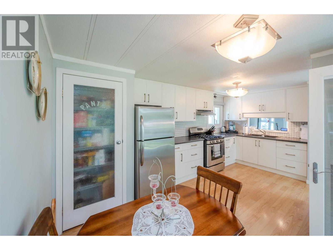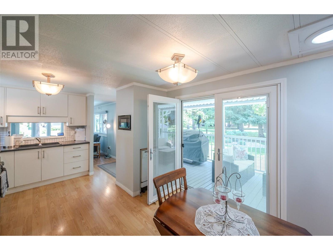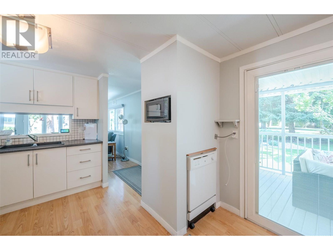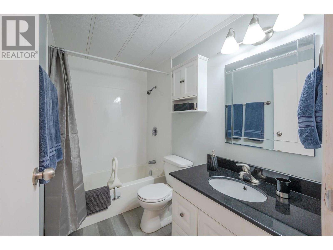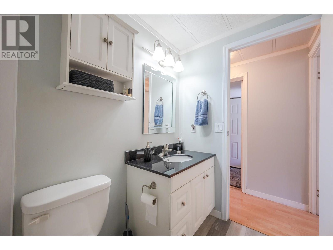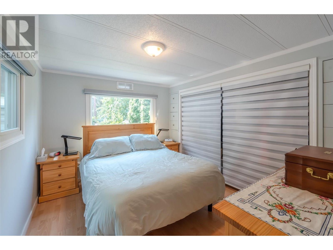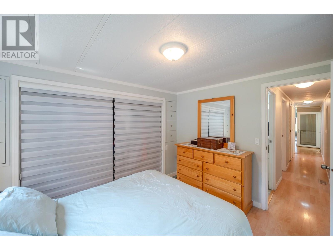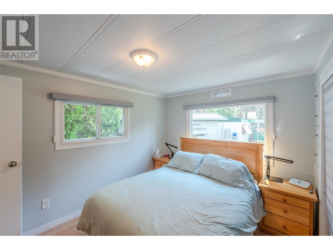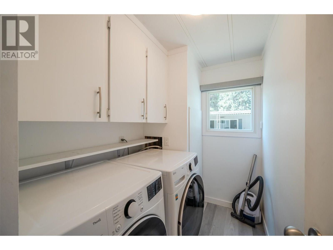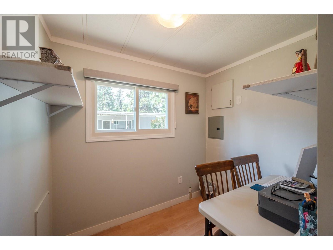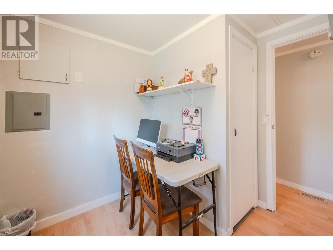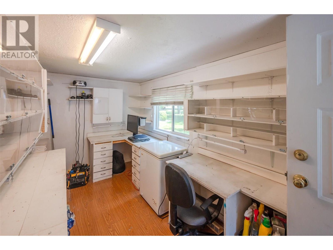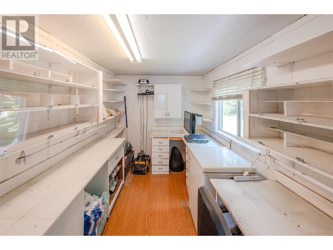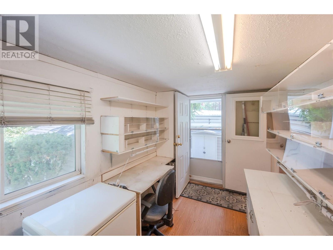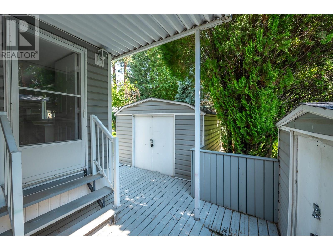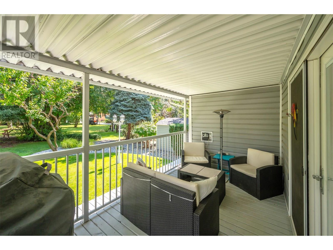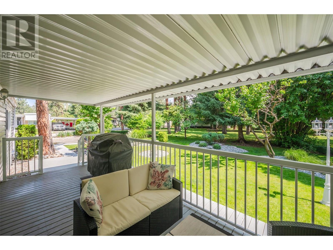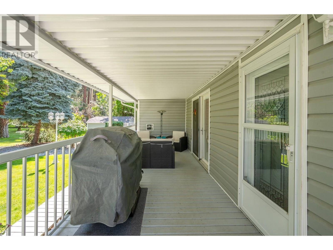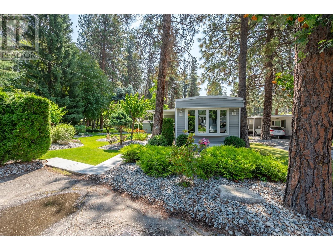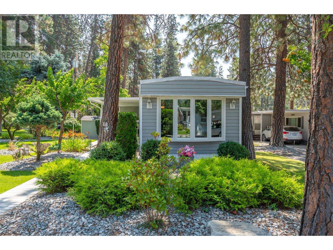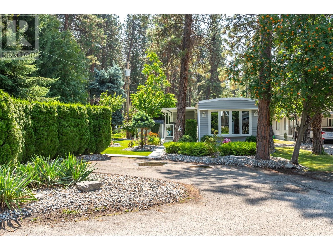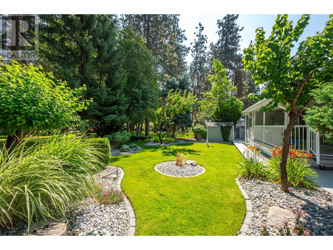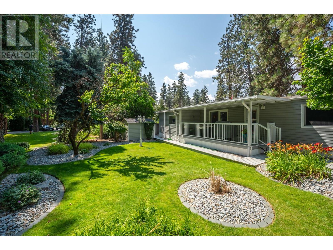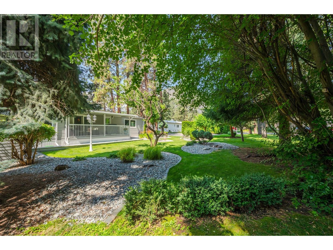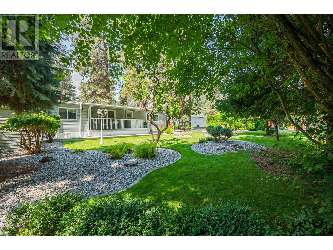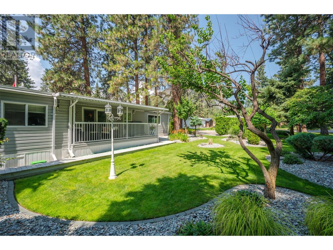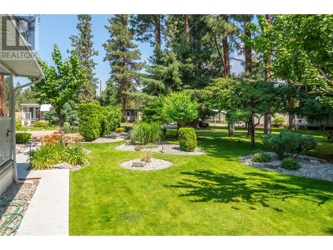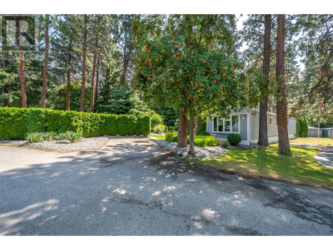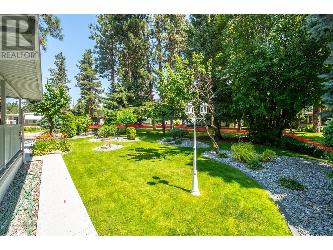8487 97 Highway Unit# 18 Oliver, British Columbia V0H 1T2
$250,000Maintenance, Pad Rental
$670 Monthly
Maintenance, Pad Rental
$670 MonthlyWelcome to this beautifully cared-for home on one of the largest, lushest lots in Country Pines—a setting that feels like your own piece of Butchart Gardens. This 55+ community allows pets, offering flexibility and peace of mind. The home has seen extensive updates, including: New windows and exterior doors, Power blinds, Drywalled interior with elegant crown molding and baseboards, Updated kitchen with a gas range. Step outside to enjoy the covered deck and patio area, complete with ambient lighting on timers and an underground irrigation system to keep everything thriving with ease. Two storage sheds are included, stocked with all the gardening tools you'll need. Ask for the full list of updates and included items—there are too many to list! Country Pines is located in the Gallagher Lake area, known for its natural beauty and friendly atmosphere. (id:57557)
Property Details
| MLS® Number | 10356697 |
| Property Type | Single Family |
| Neigbourhood | Oliver Rural |
| Community Features | Pets Allowed, Seniors Oriented |
| Features | Level Lot, Balcony |
| View Type | Mountain View |
Building
| Bathroom Total | 1 |
| Bedrooms Total | 2 |
| Appliances | Refrigerator, Dishwasher, Dryer, Range - Gas, Microwave, Washer |
| Constructed Date | 1976 |
| Cooling Type | Central Air Conditioning |
| Exterior Finish | Vinyl Siding |
| Flooring Type | Laminate |
| Foundation Type | None |
| Heating Fuel | Electric |
| Heating Type | Forced Air |
| Roof Material | Metal |
| Roof Style | Unknown |
| Stories Total | 1 |
| Size Interior | 816 Ft2 |
| Type | Manufactured Home |
| Utility Water | Community Water User's Utility |
Land
| Acreage | No |
| Landscape Features | Landscaped, Level, Underground Sprinkler |
| Sewer | Septic Tank |
| Size Total Text | Under 1 Acre |
| Zoning Type | Unknown |
Rooms
| Level | Type | Length | Width | Dimensions |
|---|---|---|---|---|
| Main Level | Workshop | 13'10'' x 6'11'' | ||
| Main Level | Laundry Room | 8'3'' x 5'0'' | ||
| Main Level | Primary Bedroom | 11'4'' x 9'4'' | ||
| Main Level | Bedroom | 9'3'' x 7'7'' | ||
| Main Level | 4pc Bathroom | Measurements not available | ||
| Main Level | Dining Room | 9'1'' x 6'1'' | ||
| Main Level | Kitchen | 10'11'' x 11'4'' | ||
| Main Level | Living Room | 15'6'' x 11'4'' |
https://www.realtor.ca/real-estate/28641902/8487-97-highway-unit-18-oliver-oliver-rural

