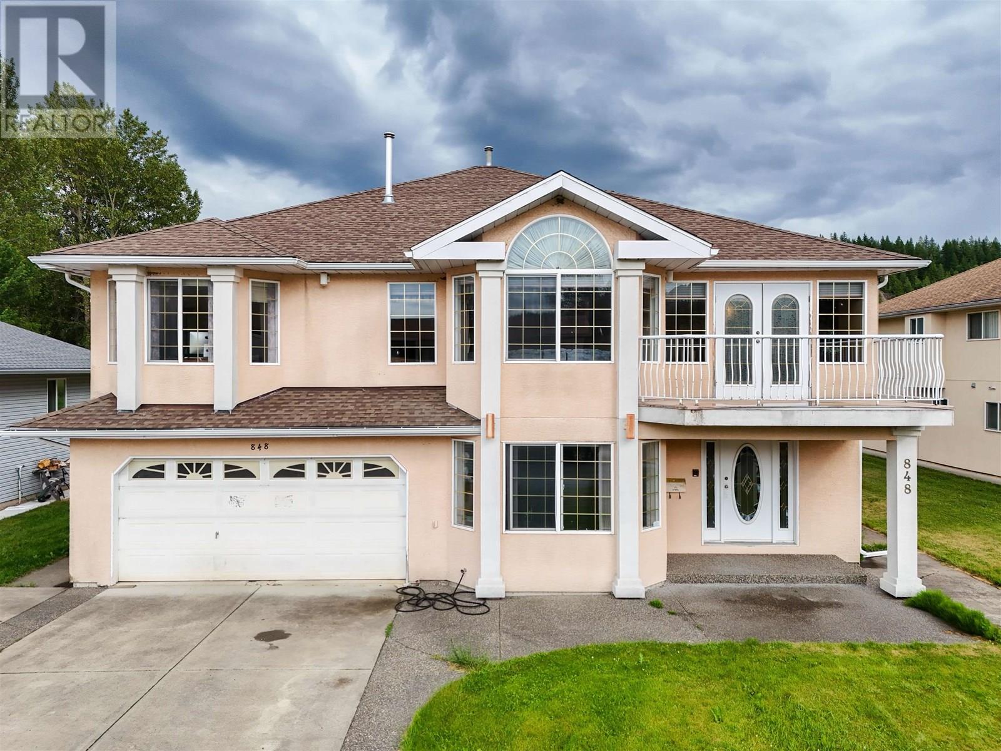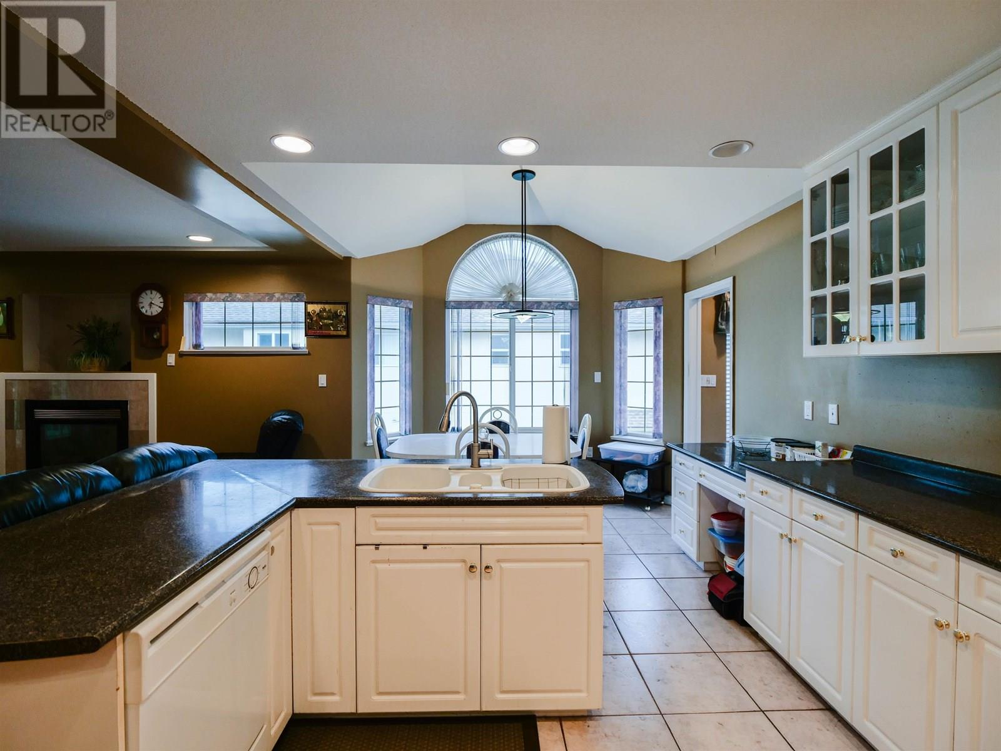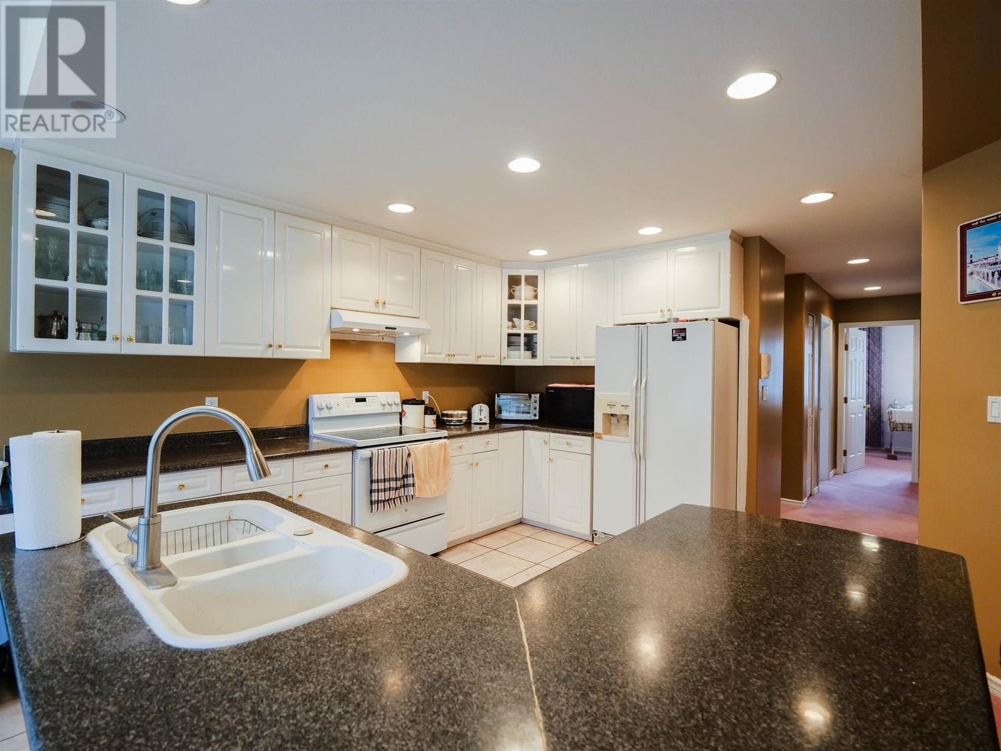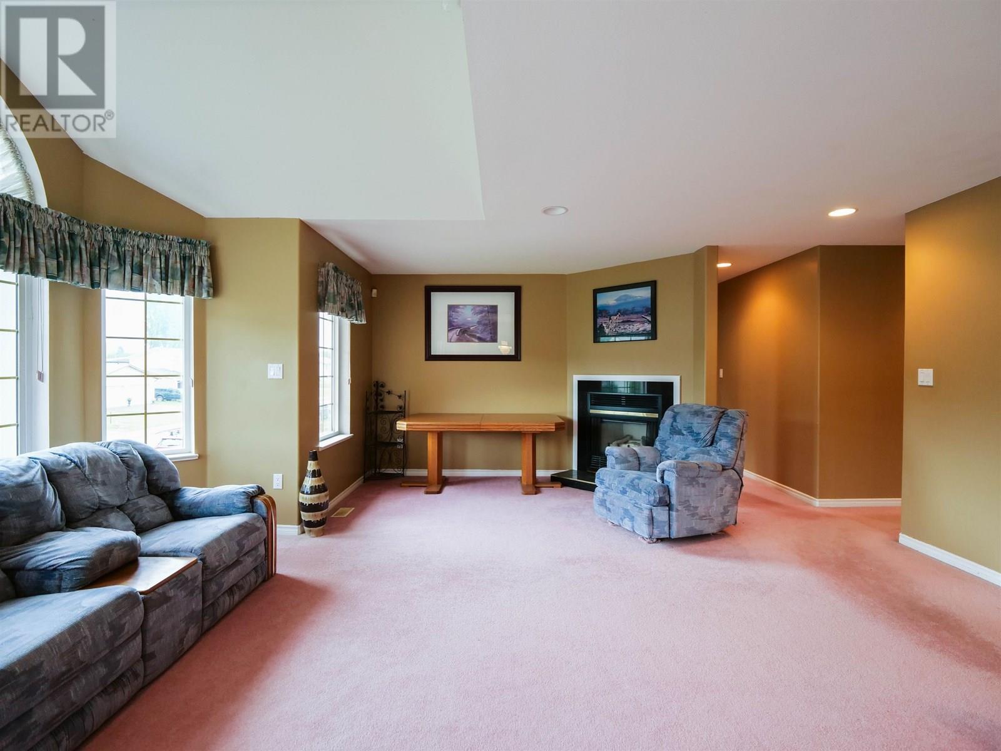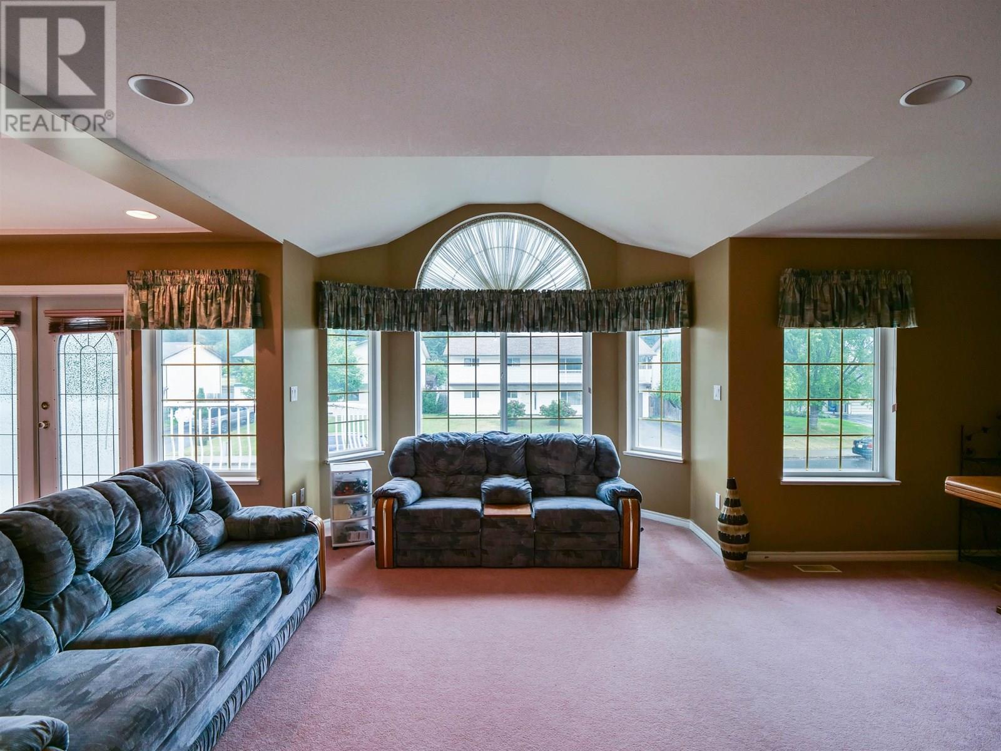6 Bedroom
5 Bathroom
3,771 ft2
Fireplace
Forced Air
$499,900
* PREC - Personal Real Estate Corporation. Massive riverfront home in one of Quesnel’s quiet and sought-after neighborhoods! This 6-bed plus den, 5-bath property sits on a spacious 0.37-acre lot backing directly onto the Fraser River. The upper level features a large family-style kitchen, a cozy living room with gas fireplace, plus an additional oversized great room—ideal for entertaining! The spacious primary suite boasts a jetted tub and sliding doors to the covered back deck. Downstairs, you'll find a bright 2-bedroom basement suite with separate entry, plus a third basement bedroom with its own ensuite reserved for the upper suite. There's even a den upstairs that could be a 7th bedroom! Enjoy a double garage, covered back deck, and walk-out patio below. Perfectly suited for multi-generational living or income potential! (id:57557)
Property Details
|
MLS® Number
|
R3018453 |
|
Property Type
|
Single Family |
|
View Type
|
View |
Building
|
Bathroom Total
|
5 |
|
Bedrooms Total
|
6 |
|
Appliances
|
Washer, Dryer, Refrigerator, Stove, Dishwasher |
|
Basement Development
|
Finished |
|
Basement Type
|
Full (finished) |
|
Constructed Date
|
1994 |
|
Construction Style Attachment
|
Detached |
|
Exterior Finish
|
Stucco |
|
Fireplace Present
|
Yes |
|
Fireplace Total
|
2 |
|
Foundation Type
|
Concrete Slab |
|
Heating Fuel
|
Natural Gas |
|
Heating Type
|
Forced Air |
|
Roof Material
|
Asphalt Shingle |
|
Roof Style
|
Conventional |
|
Stories Total
|
2 |
|
Size Interior
|
3,771 Ft2 |
|
Type
|
House |
|
Utility Water
|
Municipal Water |
Parking
Land
|
Acreage
|
No |
|
Size Irregular
|
15943 |
|
Size Total
|
15943 Sqft |
|
Size Total Text
|
15943 Sqft |
Rooms
| Level |
Type |
Length |
Width |
Dimensions |
|
Basement |
Living Room |
14 ft ,1 in |
11 ft ,1 in |
14 ft ,1 in x 11 ft ,1 in |
|
Basement |
Kitchen |
18 ft ,4 in |
15 ft ,1 in |
18 ft ,4 in x 15 ft ,1 in |
|
Basement |
Bedroom 2 |
12 ft |
11 ft ,1 in |
12 ft x 11 ft ,1 in |
|
Basement |
Bedroom 3 |
8 ft ,3 in |
12 ft ,7 in |
8 ft ,3 in x 12 ft ,7 in |
|
Basement |
Bedroom 4 |
11 ft ,8 in |
12 ft ,7 in |
11 ft ,8 in x 12 ft ,7 in |
|
Basement |
Storage |
14 ft ,6 in |
7 ft ,8 in |
14 ft ,6 in x 7 ft ,8 in |
|
Basement |
Laundry Room |
5 ft ,7 in |
7 ft ,8 in |
5 ft ,7 in x 7 ft ,8 in |
|
Main Level |
Family Room |
31 ft ,1 in |
19 ft ,2 in |
31 ft ,1 in x 19 ft ,2 in |
|
Main Level |
Kitchen |
24 ft ,2 in |
12 ft ,9 in |
24 ft ,2 in x 12 ft ,9 in |
|
Main Level |
Family Room |
15 ft ,6 in |
14 ft ,6 in |
15 ft ,6 in x 14 ft ,6 in |
|
Main Level |
Primary Bedroom |
18 ft ,2 in |
16 ft ,1 in |
18 ft ,2 in x 16 ft ,1 in |
|
Main Level |
Bedroom 5 |
10 ft ,7 in |
10 ft ,4 in |
10 ft ,7 in x 10 ft ,4 in |
|
Main Level |
Bedroom 6 |
10 ft ,7 in |
10 ft ,5 in |
10 ft ,7 in x 10 ft ,5 in |
|
Main Level |
Office |
13 ft ,9 in |
12 ft ,1 in |
13 ft ,9 in x 12 ft ,1 in |
https://www.realtor.ca/real-estate/28503416/848-rolph-street-quesnel

