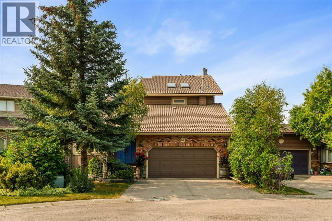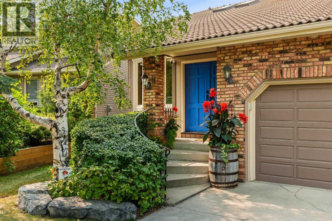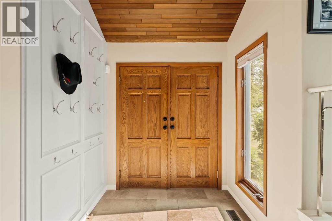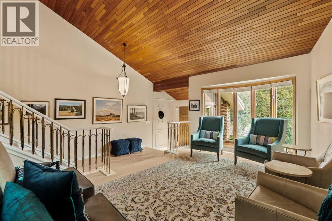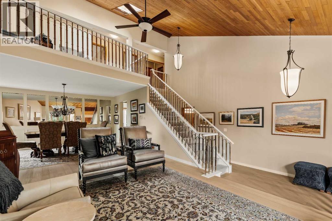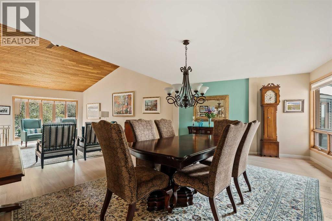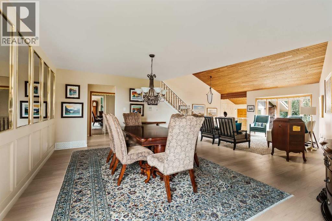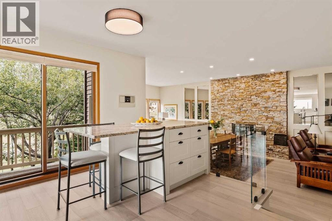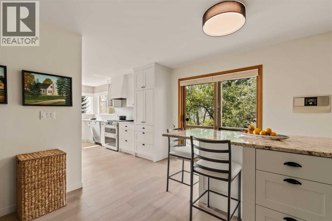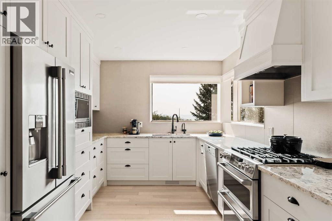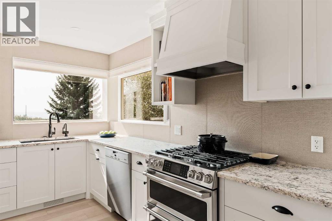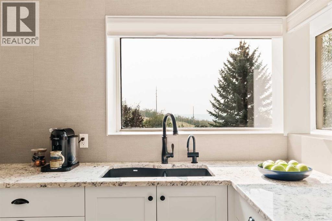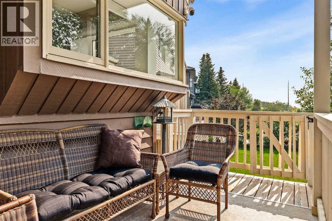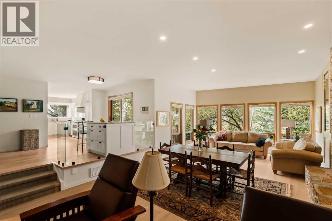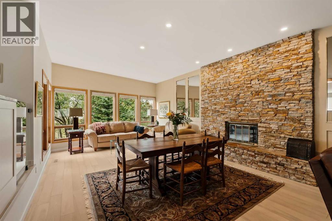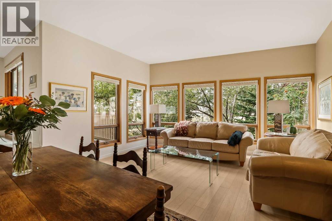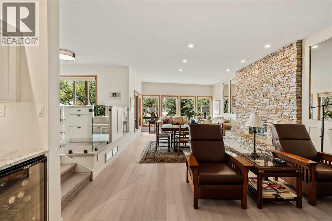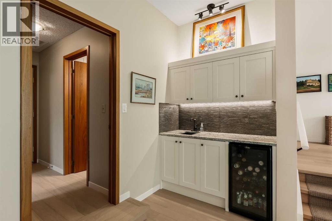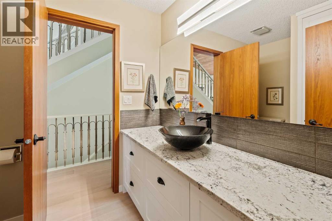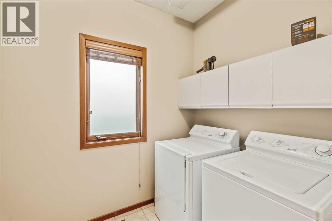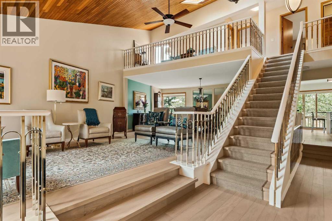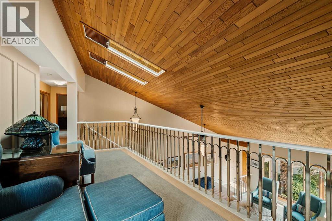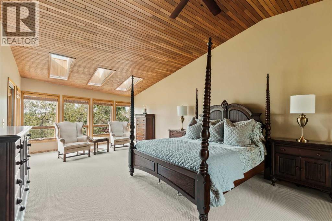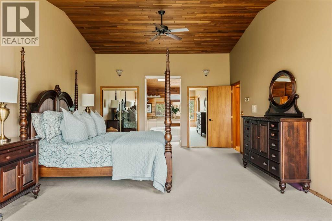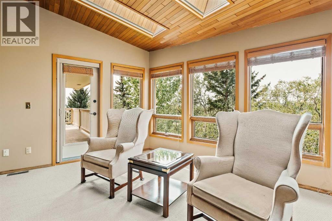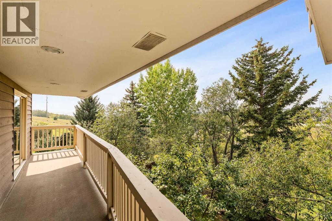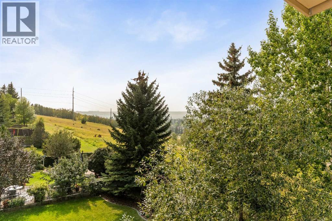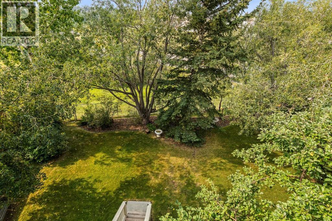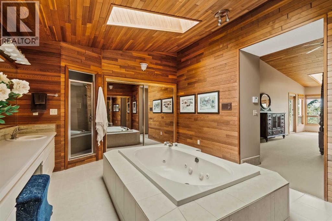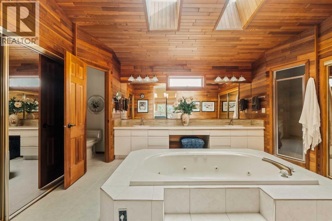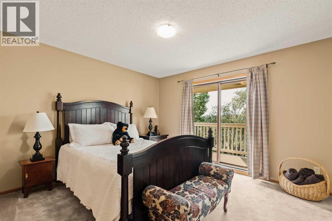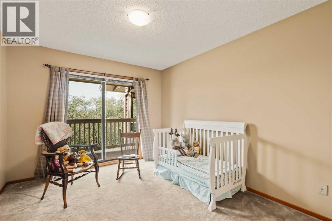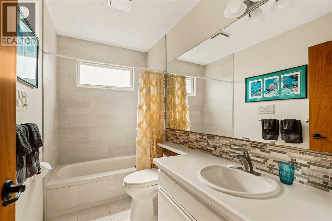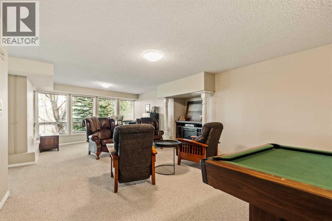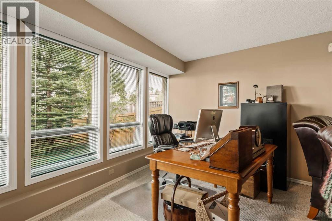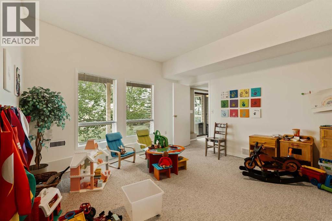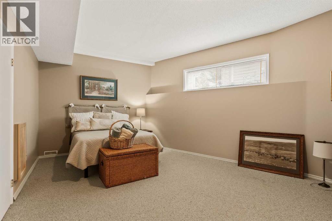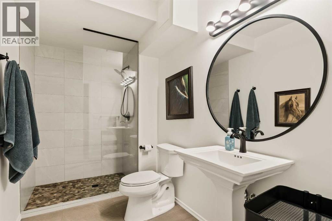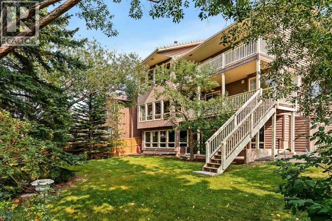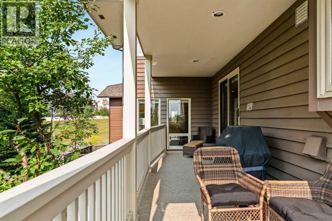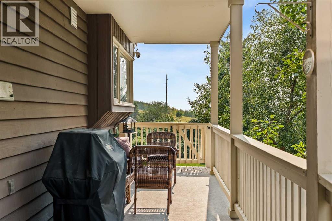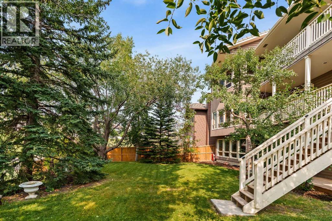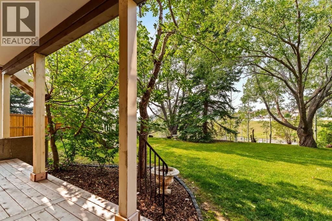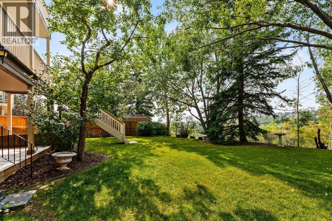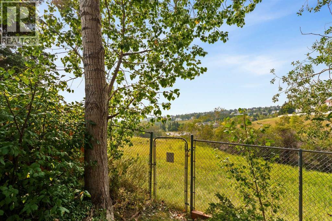5 Bedroom
4 Bathroom
3,252 ft2
Fireplace
None
Forced Air
Lawn
$1,375,000
Tucked away on a quiet crescent, surrounded by mature trees and lush landscaping, this distinguished brick-facade residence offers a rare opportunity to own in one of Edgemont’s most desirable enclaves. Pride of ownership shines throughout this private property, set on a 0.20-acre lot with over 5,000 sq. ft. of total living space. Inside, hardwood floors carry through the main level, where a soaring lofted wood-plank ceiling and striking stone-surround fireplace create a warm and inviting focal point. Skylights and expansive windows flood the home with natural light, while the updated kitchen features custom cabinetry, premium finishes, and seamless flow to the dining and living areas. Upstairs, you’ll find three spacious bedrooms, including a serene primary suite with a spa-like ensuite and generous closet space. The fully finished lower level adds two more bedrooms, a full bath, and versatile living areas ideal for a recreation room, home office, or gym. An attached double garage, multiple gathering spaces, and an expansive landscaped yard complete the offering—perfect for quiet enjoyment or entertaining. Beyond the home, Edgemont offers unmatched convenience and lifestyle. Families will appreciate access to top-rated schools, numerous parks, and scenic walking and biking pathways. Daily errands are effortless with nearby shopping at Edgemont Village, Market Mall, and Crowfoot Centre. Quick access to major routes makes commuting downtown or escaping to the mountains a breeze, while the community’s reputation for safety, strong schools, and natural beauty makes it one of Calgary’s most sought-after neighbourhoods. Rarely do homes come to market in this pocket of Edgemont. This is your opportunity to enjoy timeless character, modern updates, and an unbeatable location. (id:57557)
Property Details
|
MLS® Number
|
A2255472 |
|
Property Type
|
Single Family |
|
Neigbourhood
|
Edgemont |
|
Community Name
|
Edgemont |
|
Amenities Near By
|
Park, Playground, Schools, Shopping |
|
Features
|
See Remarks, Other |
|
Parking Space Total
|
4 |
|
Plan
|
8011562 |
Building
|
Bathroom Total
|
4 |
|
Bedrooms Above Ground
|
3 |
|
Bedrooms Below Ground
|
2 |
|
Bedrooms Total
|
5 |
|
Appliances
|
Refrigerator, Range - Gas, Dishwasher, Microwave, Hood Fan, Washer & Dryer |
|
Basement Development
|
Finished |
|
Basement Features
|
Walk Out |
|
Basement Type
|
Full (finished) |
|
Constructed Date
|
1983 |
|
Construction Style Attachment
|
Detached |
|
Cooling Type
|
None |
|
Exterior Finish
|
Brick |
|
Fireplace Present
|
Yes |
|
Fireplace Total
|
2 |
|
Flooring Type
|
Carpeted, Tile, Vinyl Plank |
|
Foundation Type
|
Poured Concrete |
|
Half Bath Total
|
1 |
|
Heating Type
|
Forced Air |
|
Stories Total
|
2 |
|
Size Interior
|
3,252 Ft2 |
|
Total Finished Area
|
3252.33 Sqft |
|
Type
|
House |
Parking
Land
|
Acreage
|
No |
|
Fence Type
|
Fence |
|
Land Amenities
|
Park, Playground, Schools, Shopping |
|
Landscape Features
|
Lawn |
|
Size Depth
|
46.63 M |
|
Size Frontage
|
10 M |
|
Size Irregular
|
790.00 |
|
Size Total
|
790 M2|7,251 - 10,889 Sqft |
|
Size Total Text
|
790 M2|7,251 - 10,889 Sqft |
|
Zoning Description
|
R-cg |
Rooms
| Level |
Type |
Length |
Width |
Dimensions |
|
Second Level |
4pc Bathroom |
|
|
9.33 Ft x 5.00 Ft |
|
Second Level |
5pc Bathroom |
|
|
18.83 Ft x 14.75 Ft |
|
Second Level |
Bedroom |
|
|
10.17 Ft x 13.83 Ft |
|
Second Level |
Bedroom |
|
|
13.00 Ft x 13.67 Ft |
|
Second Level |
Den |
|
|
19.08 Ft x 9.67 Ft |
|
Second Level |
Primary Bedroom |
|
|
14.92 Ft x 30.08 Ft |
|
Basement |
3pc Bathroom |
|
|
5.92 Ft x 11.08 Ft |
|
Basement |
Bedroom |
|
|
14.25 Ft x 19.00 Ft |
|
Basement |
Bedroom |
|
|
14.25 Ft x 21.33 Ft |
|
Basement |
Recreational, Games Room |
|
|
16.50 Ft x 37.92 Ft |
|
Basement |
Storage |
|
|
6.08 Ft x 16.83 Ft |
|
Basement |
Furnace |
|
|
10.75 Ft x 12.08 Ft |
|
Main Level |
2pc Bathroom |
|
|
6.58 Ft x 8.58 Ft |
|
Main Level |
Breakfast |
|
|
10.83 Ft x 12.58 Ft |
|
Main Level |
Dining Room |
|
|
21.17 Ft x 14.58 Ft |
|
Main Level |
Family Room |
|
|
16.33 Ft x 31.92 Ft |
|
Main Level |
Kitchen |
|
|
15.00 Ft x 9.75 Ft |
|
Main Level |
Laundry Room |
|
|
5.83 Ft x 8.75 Ft |
|
Main Level |
Living Room |
|
|
16.50 Ft x 21.08 Ft |
https://www.realtor.ca/real-estate/28857421/84-edendale-crescent-nw-calgary-edgemont

