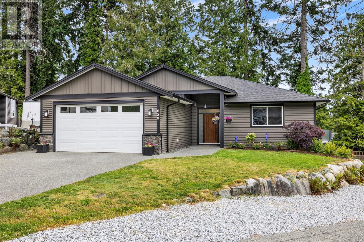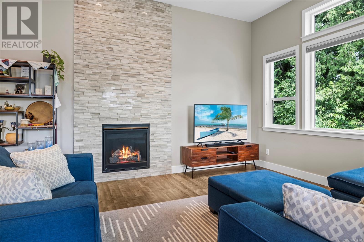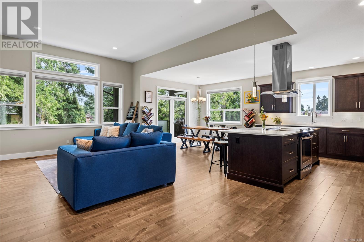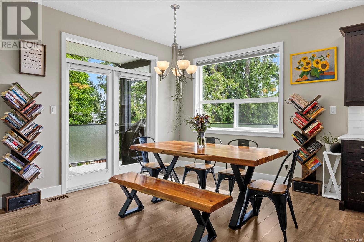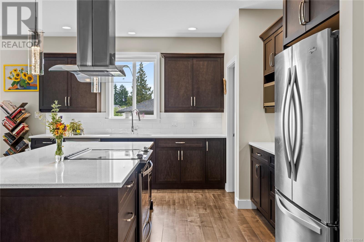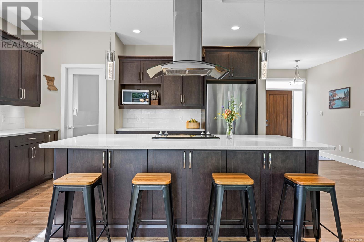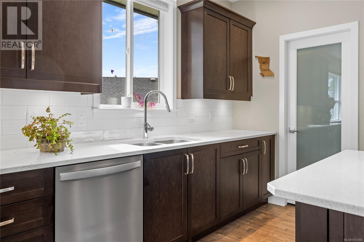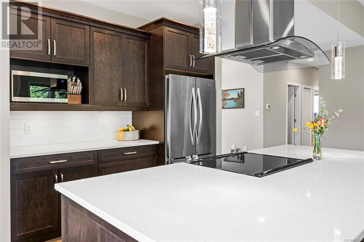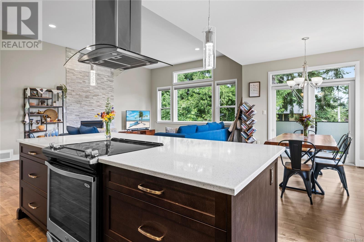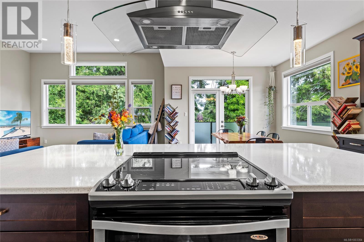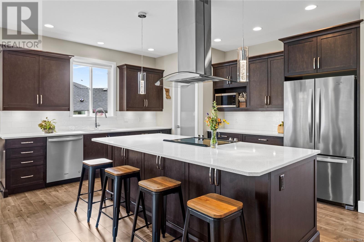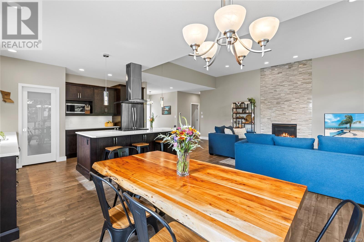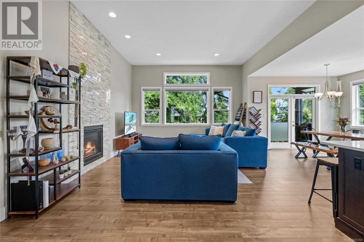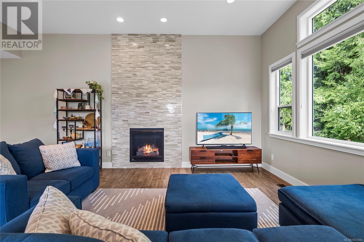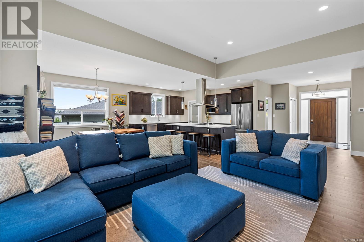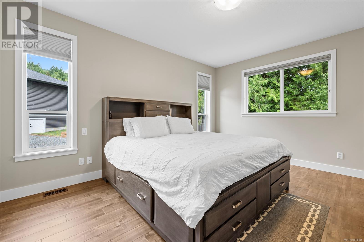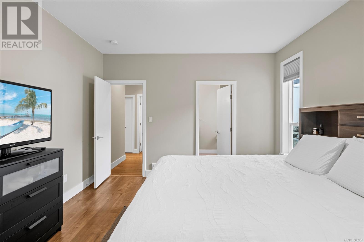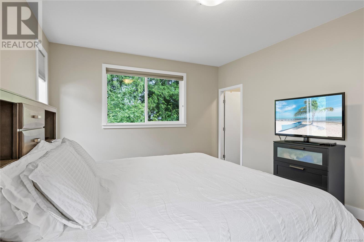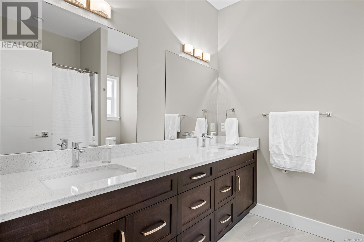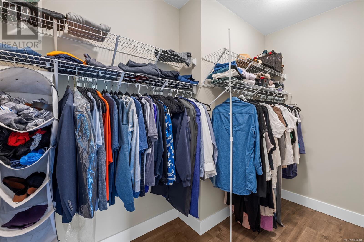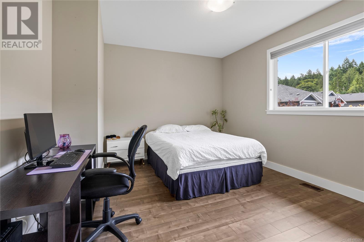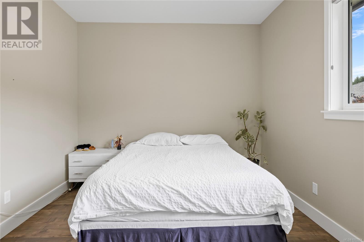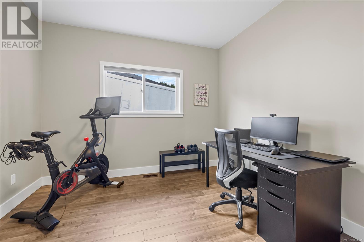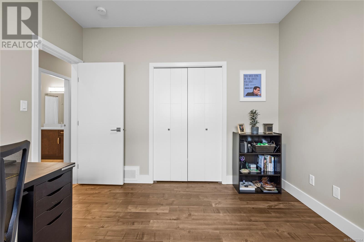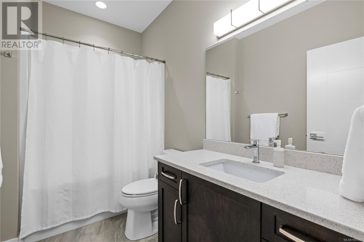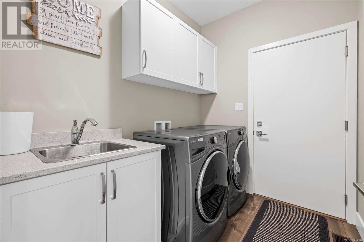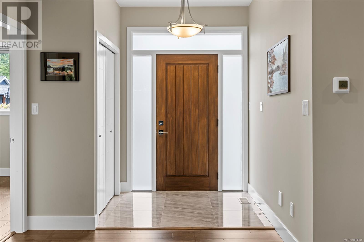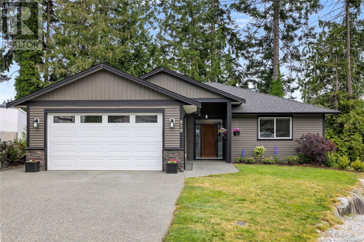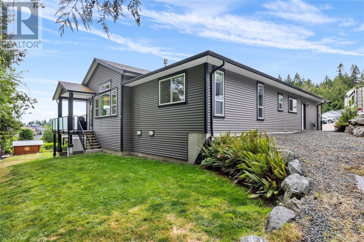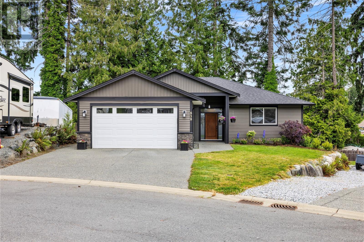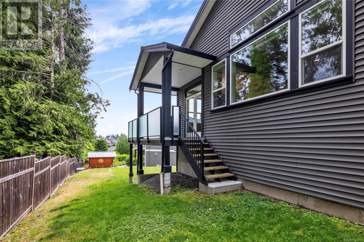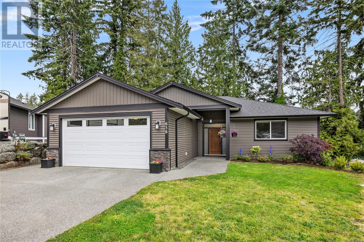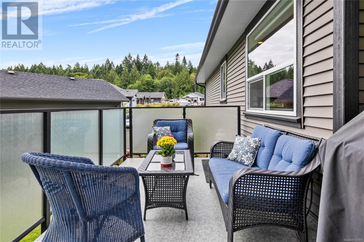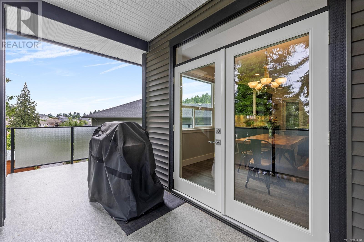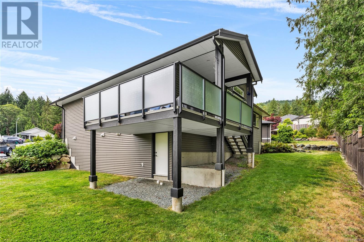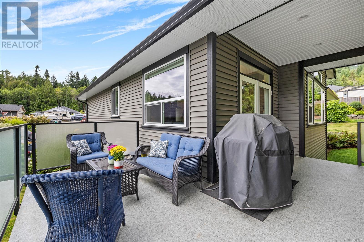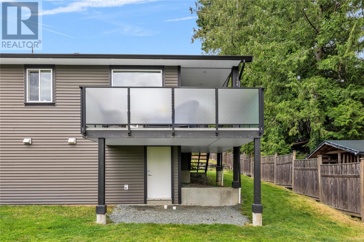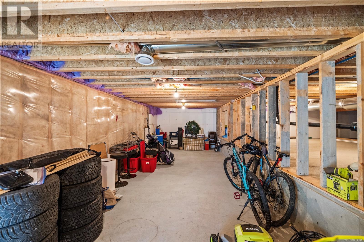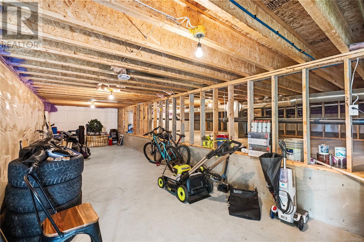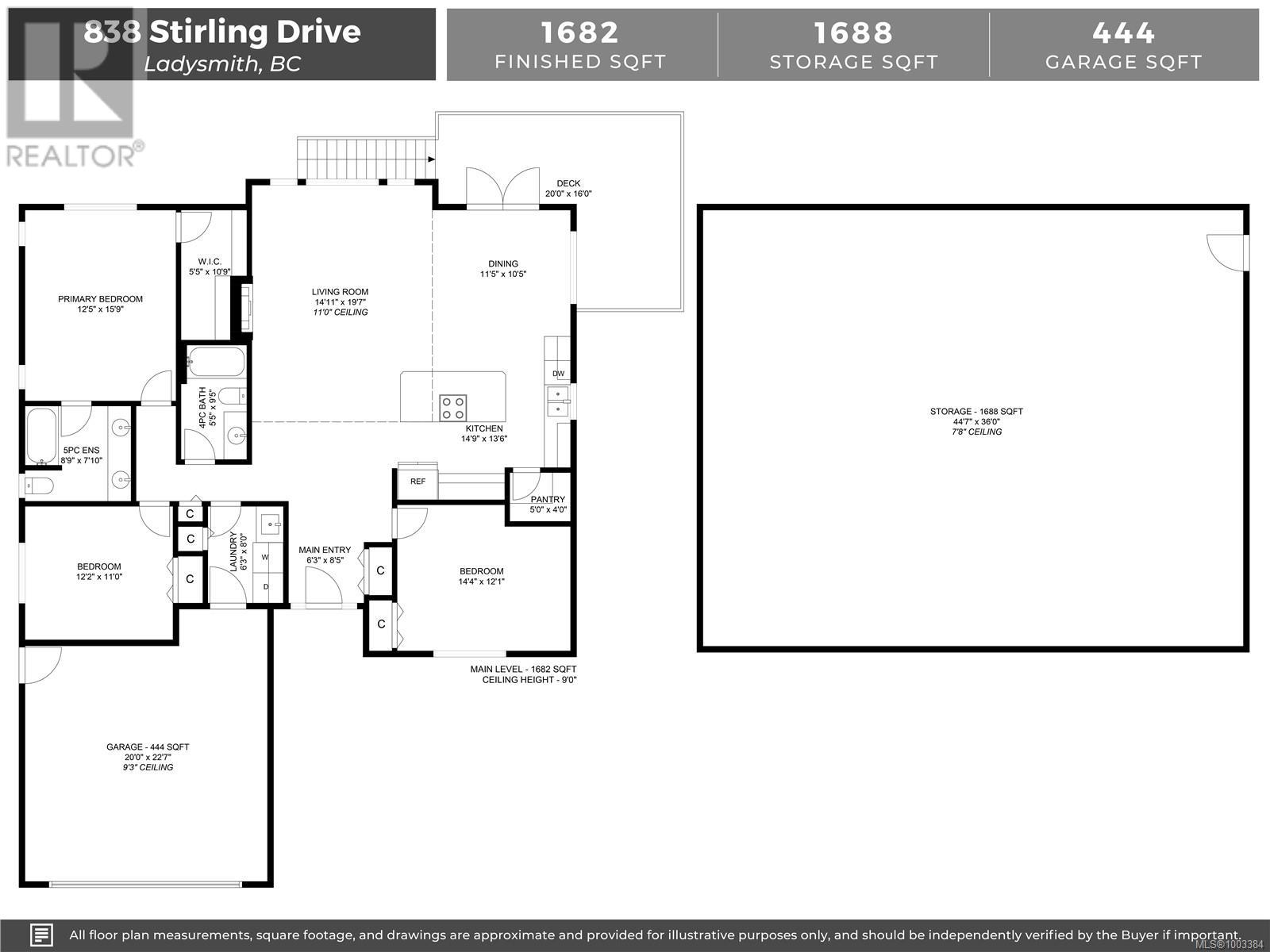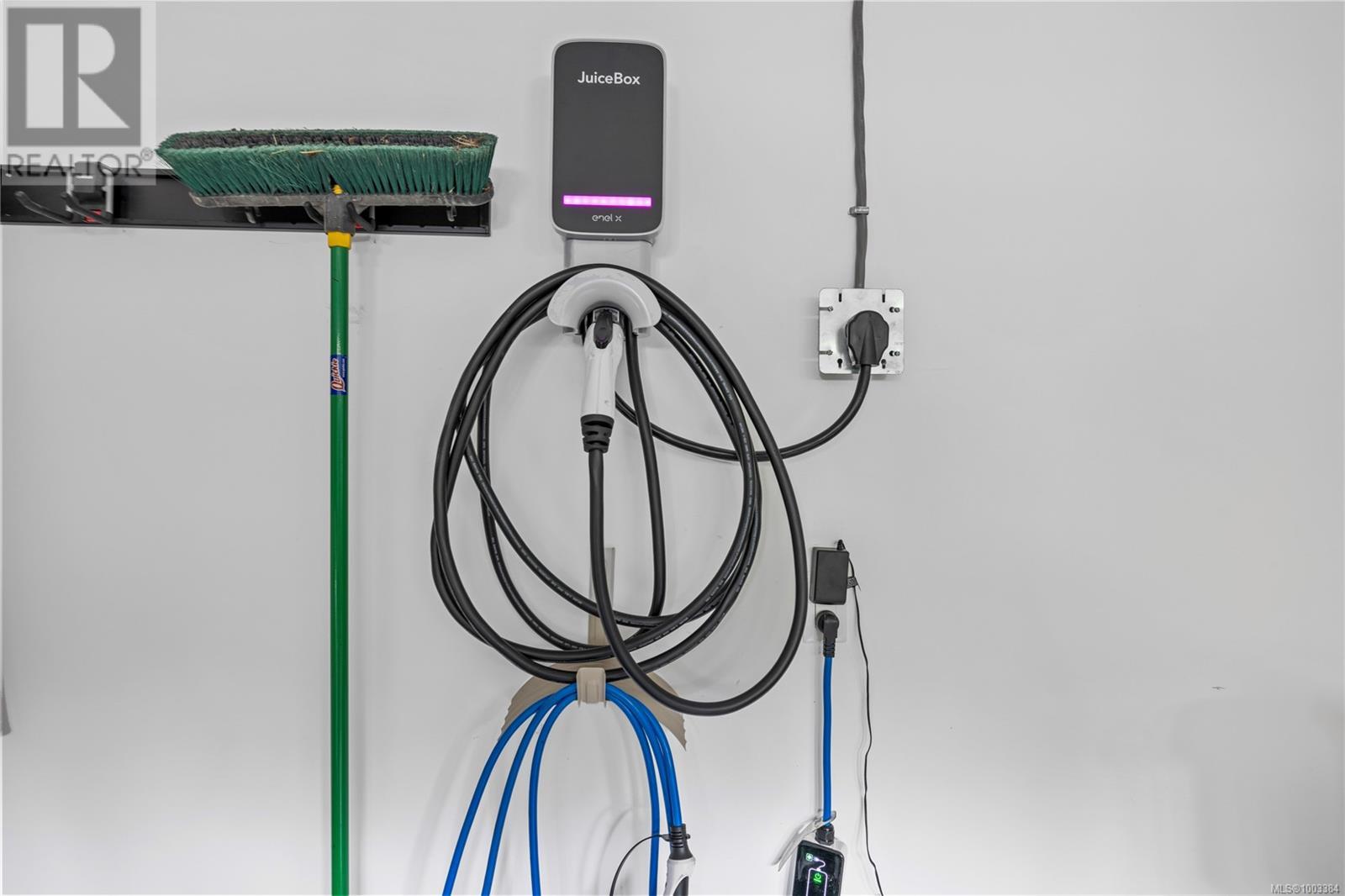3 Bedroom
2 Bathroom
3,814 ft2
Fireplace
None
Forced Air
$937,000
Still under new home warranty, this lovely 3 bed, 2 bath rancher sits on a quiet cut de sac in Ladysmith. Enter a bright entrance with a bedroom to the right, then walk further in to the great room where living, dining and style meet: large windows, Quartz counter top, white subway tile backsplash, and cupboards galore. Down the hall will is another bedroom, laundry, and 4 piece bath. The primary is located at the back of the house, with a full walk-in closet and five piece ensuite with soaker tub. There is a wrap around deck with privacy glass off the dining space, that looks onto the backyard that boasts mature trees, and a covered area for winter BBQ's. Extras: Plumbed for central vacuum, full height crawl that could be used for storage, workshop, or a home gym. Also wired for level 2 charging station (negotiable). across the street is the entrance to Ladysmith access trails & Stocking Lake Trail. With the prime Location and nearly new home, this is a must see! (id:57557)
Property Details
|
MLS® Number
|
1003384 |
|
Property Type
|
Single Family |
|
Neigbourhood
|
Ladysmith |
|
Parking Space Total
|
4 |
|
Plan
|
Ep68002 |
Building
|
Bathroom Total
|
2 |
|
Bedrooms Total
|
3 |
|
Constructed Date
|
2017 |
|
Cooling Type
|
None |
|
Fireplace Present
|
Yes |
|
Fireplace Total
|
1 |
|
Heating Type
|
Forced Air |
|
Size Interior
|
3,814 Ft2 |
|
Total Finished Area
|
1682 Sqft |
|
Type
|
House |
Land
|
Acreage
|
No |
|
Size Irregular
|
7318 |
|
Size Total
|
7318 Sqft |
|
Size Total Text
|
7318 Sqft |
|
Zoning Type
|
Residential |
Rooms
| Level |
Type |
Length |
Width |
Dimensions |
|
Lower Level |
Storage |
|
|
44'7 x 36'0 |
|
Main Level |
Bathroom |
|
|
5'5 x 9'5 |
|
Main Level |
Ensuite |
|
|
8'9 x 7'10 |
|
Main Level |
Primary Bedroom |
|
|
12'5 x 15'9 |
|
Main Level |
Living Room |
|
|
14'11 x 19'7 |
|
Main Level |
Dining Room |
|
|
11'5 x 10'5 |
|
Main Level |
Pantry |
|
|
5'0 x 4'0 |
|
Main Level |
Kitchen |
|
|
14'9 x 13'6 |
|
Main Level |
Bedroom |
|
|
12'2 x 11'0 |
|
Main Level |
Bedroom |
|
|
14'4 x 12'1 |
|
Main Level |
Laundry Room |
|
|
6'3 x 8'0 |
|
Main Level |
Entrance |
|
|
6'3 x 8'5 |
https://www.realtor.ca/real-estate/28517398/838-stirling-dr-ladysmith-ladysmith

