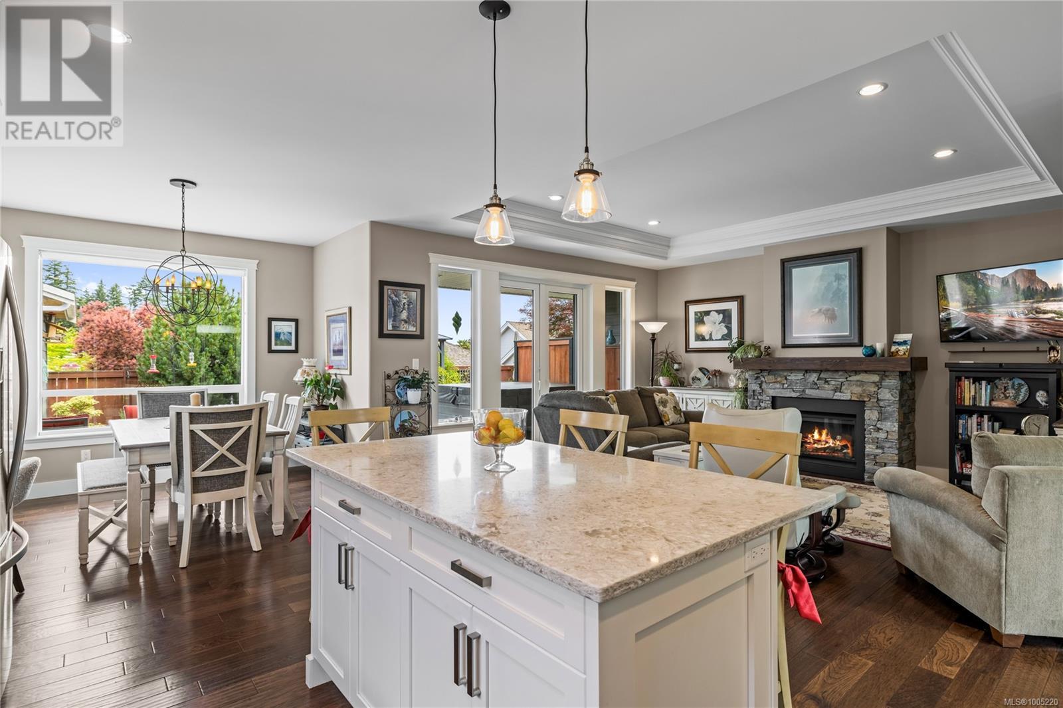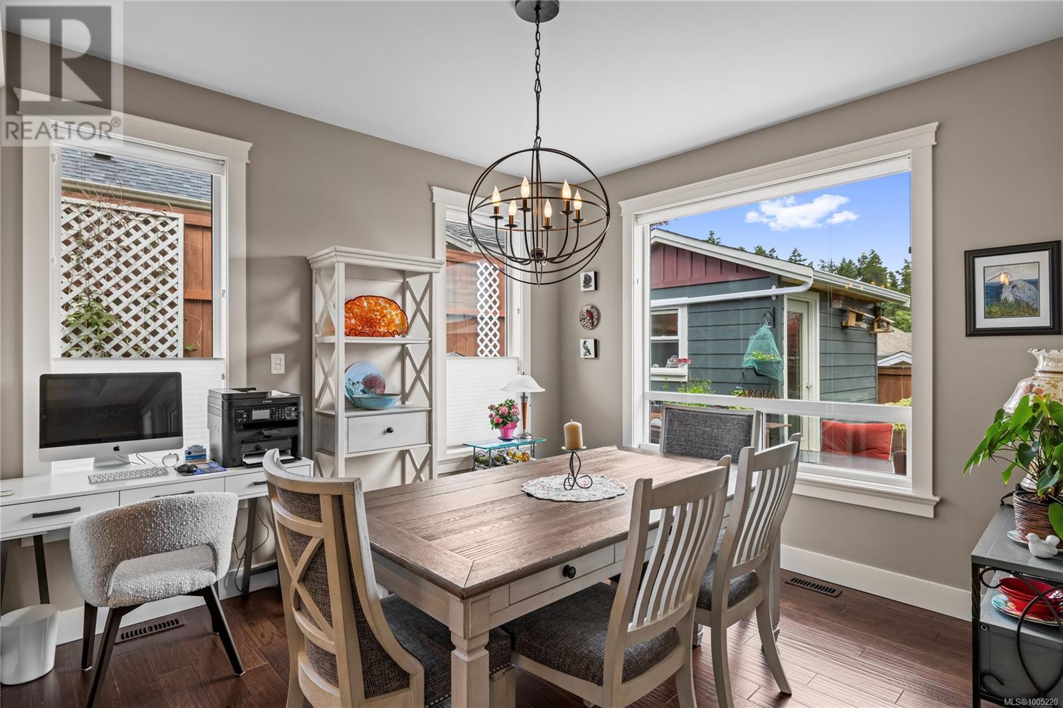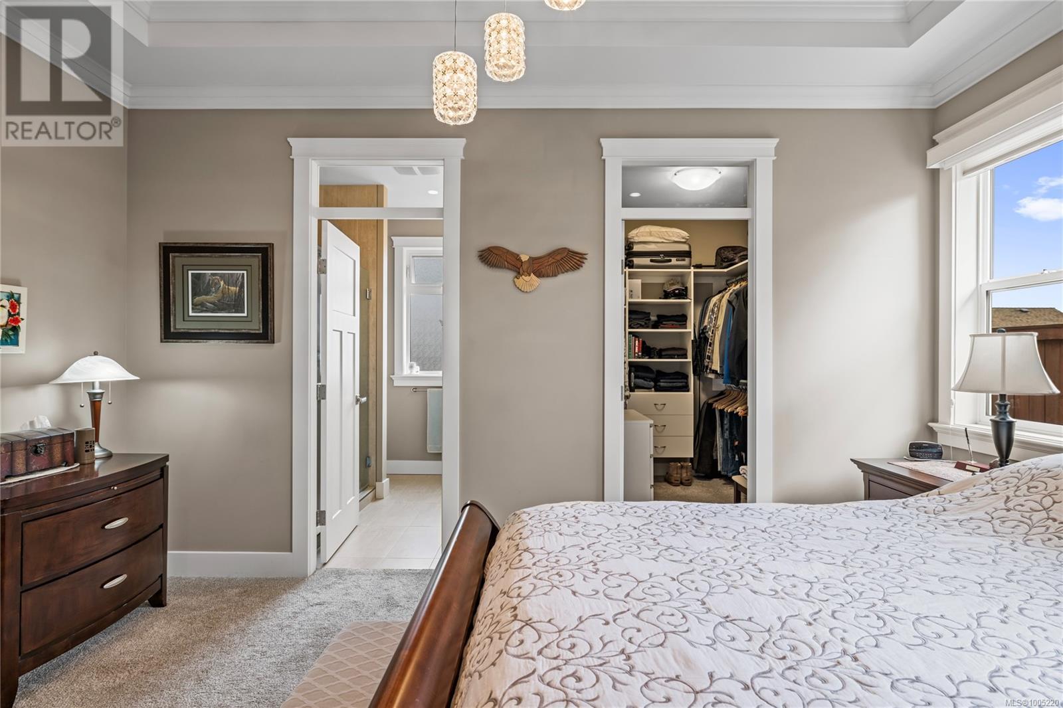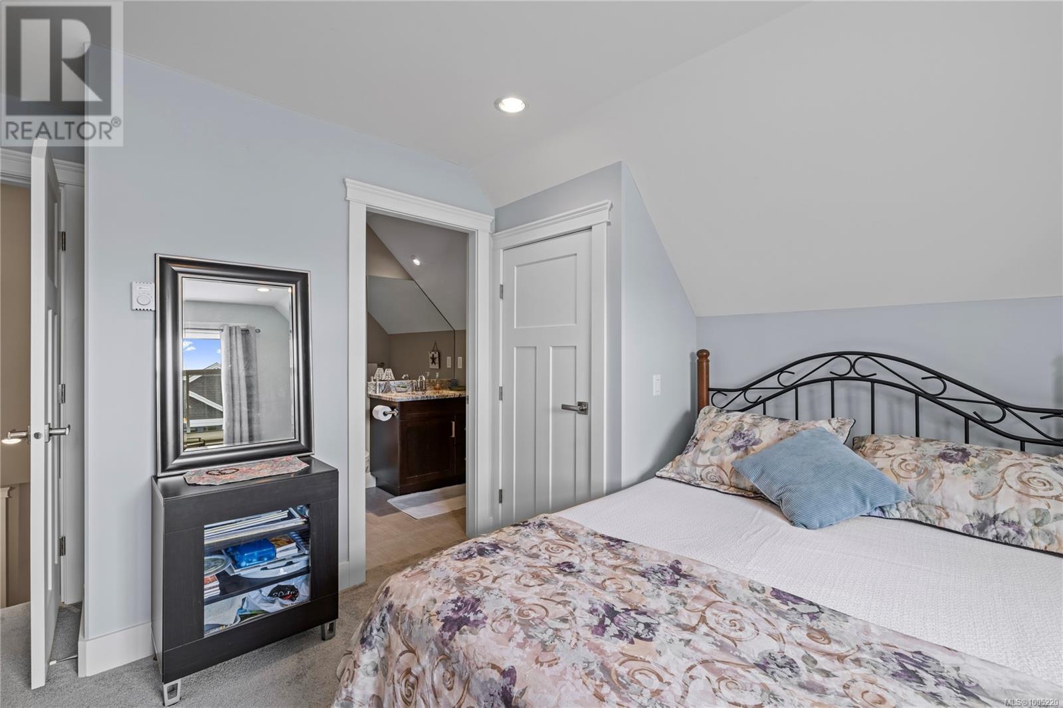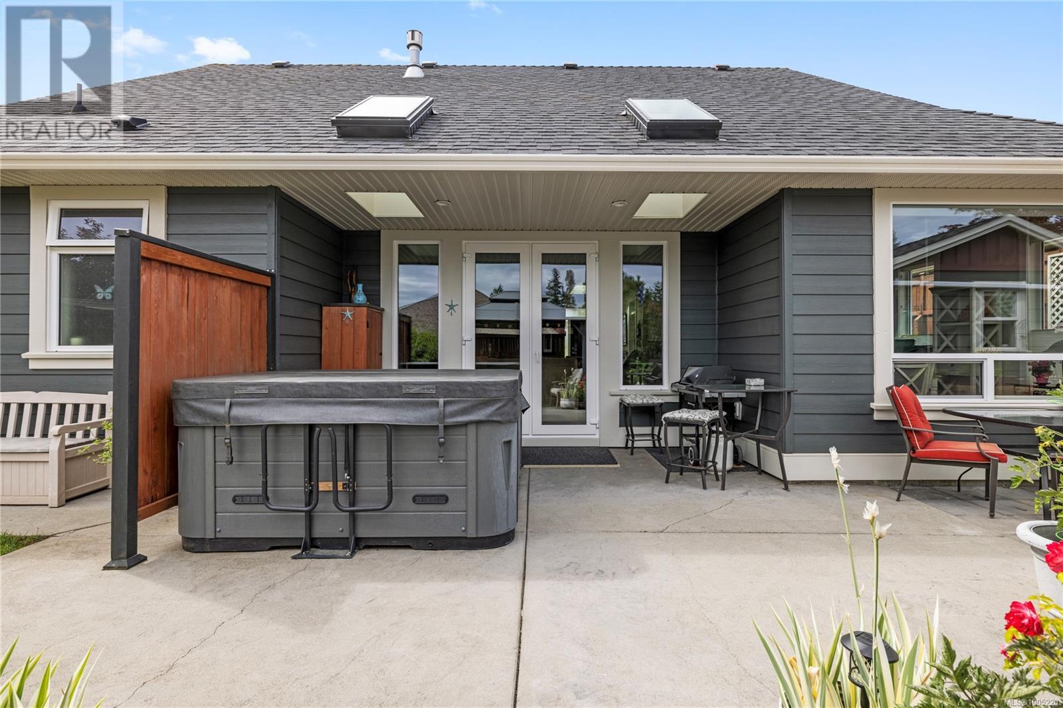4 Bedroom
3 Bathroom
2,286 ft2
Fireplace
Air Conditioned
Heat Pump
$1,049,000
Welcome to 833 Retegno Avenue – an executive gem in the sought-after Cedar Ridge neighbourhood of Parksville. This beautifully appointed home offers over 1800 sq ft of quality living space with 3 bedrooms, 3 bathrooms, and a versatile den. The open-concept layout is enhanced by rich hardwood & tile flooring, with stunning granite & quartz finishes throughout, as well as fresh paint. The heart of the home is the stylish kitchen, featuring a large central island, under-cabinet lighting, and high-end stainless steel appliances. The bright and airy great room welcomes natural light and offers seamless flow to the dining area. The generous primary suite includes a large walk-in closet and spa-inspired ensuite with double sinks, walk-in shower, & heated tile floors. Outdoors, enjoy a 10x12 powered shed, gazebo with lighting, & hot tub. Upstairs, a private 3rd bedroom with full ensuite is ideal for guests. Located a short stroll to Wembley Mall, this home showcases luxury & convenience. (id:57557)
Property Details
|
MLS® Number
|
1005220 |
|
Property Type
|
Single Family |
|
Neigbourhood
|
Parksville |
|
Features
|
Central Location, Level Lot, Other, Marine Oriented |
|
Parking Space Total
|
2 |
|
Plan
|
Epp37853 |
Building
|
Bathroom Total
|
3 |
|
Bedrooms Total
|
4 |
|
Appliances
|
Refrigerator, Stove, Washer, Dryer |
|
Constructed Date
|
2015 |
|
Cooling Type
|
Air Conditioned |
|
Fireplace Present
|
Yes |
|
Fireplace Total
|
1 |
|
Heating Fuel
|
Electric |
|
Heating Type
|
Heat Pump |
|
Size Interior
|
2,286 Ft2 |
|
Total Finished Area
|
1808 Sqft |
|
Type
|
House |
Parking
Land
|
Access Type
|
Road Access |
|
Acreage
|
No |
|
Size Irregular
|
6098 |
|
Size Total
|
6098 Sqft |
|
Size Total Text
|
6098 Sqft |
|
Zoning Description
|
Rs1 |
|
Zoning Type
|
Residential |
Rooms
| Level |
Type |
Length |
Width |
Dimensions |
|
Second Level |
Bathroom |
|
|
8'5 x 4'10 |
|
Second Level |
Bedroom |
14 ft |
|
14 ft x Measurements not available |
|
Main Level |
Bedroom |
10 ft |
|
10 ft x Measurements not available |
|
Main Level |
Laundry Room |
|
|
8'4 x 6'9 |
|
Main Level |
Bathroom |
11 ft |
5 ft |
11 ft x 5 ft |
|
Main Level |
Bedroom |
11 ft |
10 ft |
11 ft x 10 ft |
|
Main Level |
Ensuite |
|
|
8'7 x 8'1 |
|
Main Level |
Primary Bedroom |
15 ft |
|
15 ft x Measurements not available |
|
Main Level |
Kitchen |
10 ft |
15 ft |
10 ft x 15 ft |
|
Main Level |
Dining Room |
11 ft |
|
11 ft x Measurements not available |
|
Main Level |
Living Room |
|
|
15'7 x 17'6 |
|
Main Level |
Entrance |
6 ft |
11 ft |
6 ft x 11 ft |
https://www.realtor.ca/real-estate/28548184/833-retegno-ave-parksville-parksville




