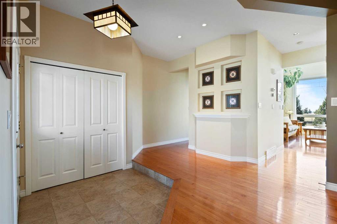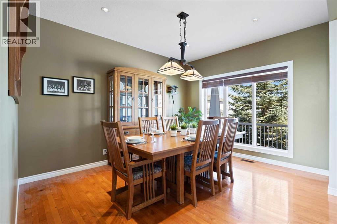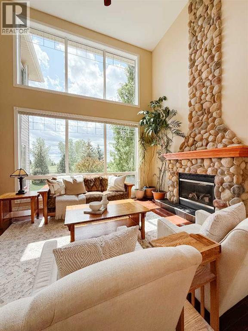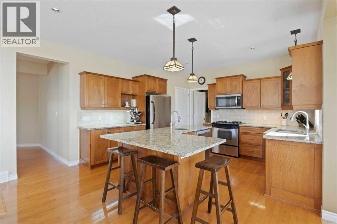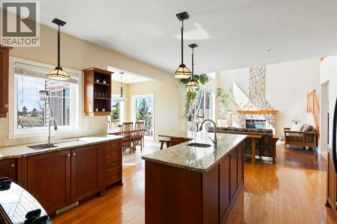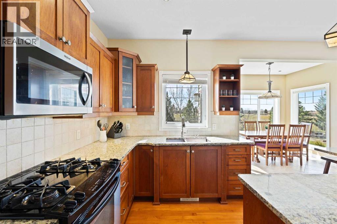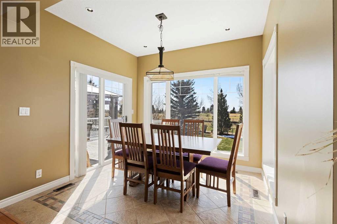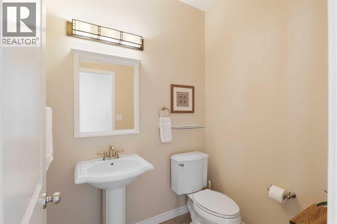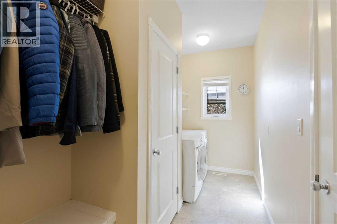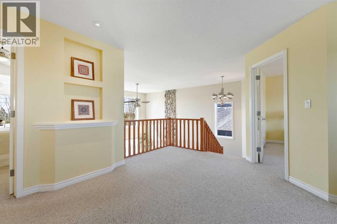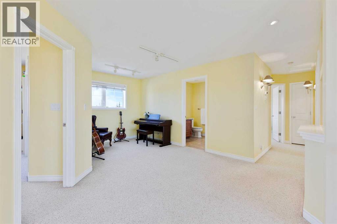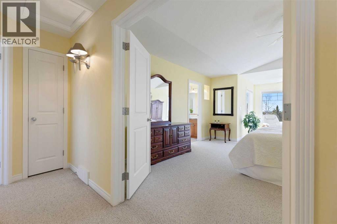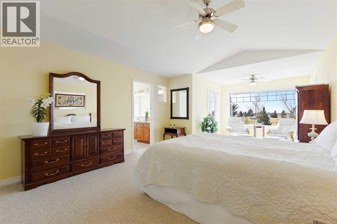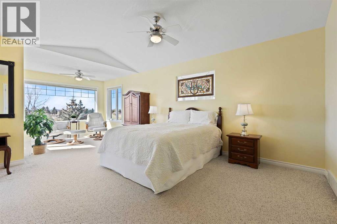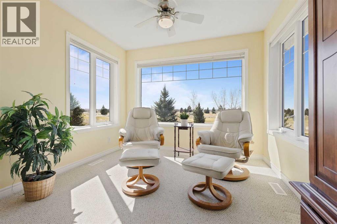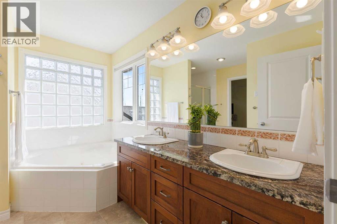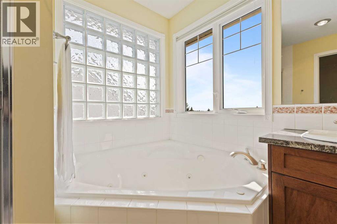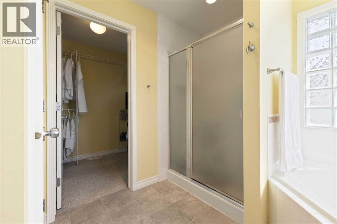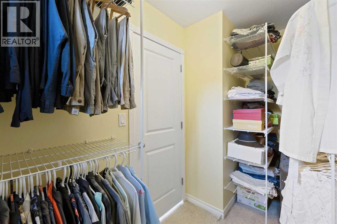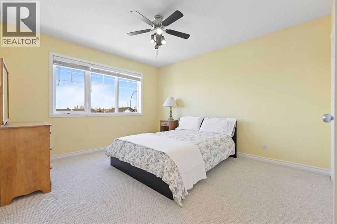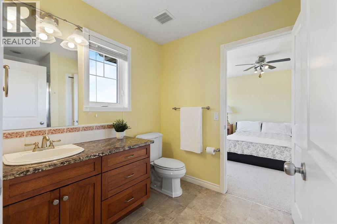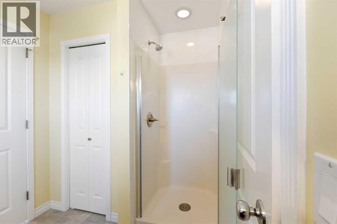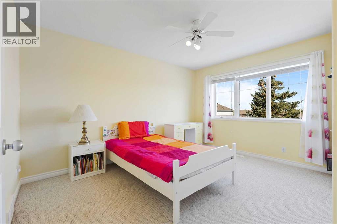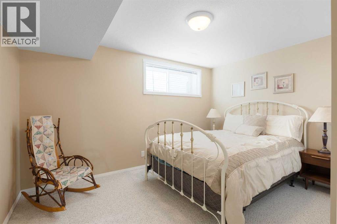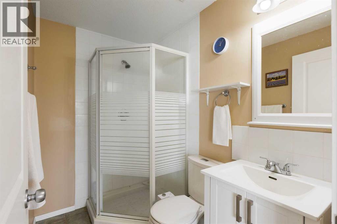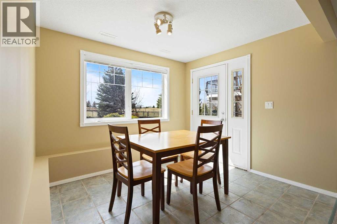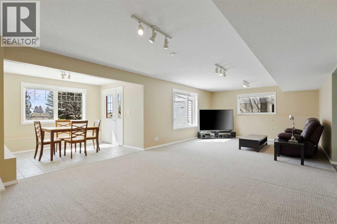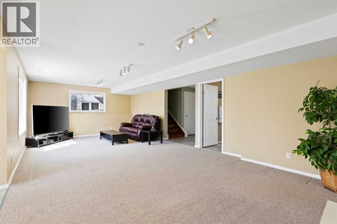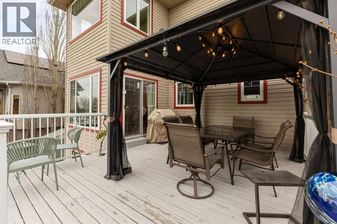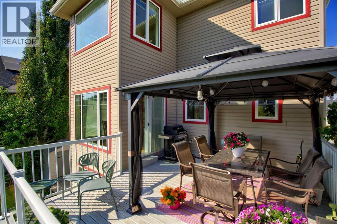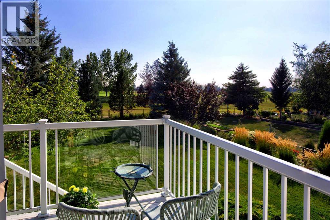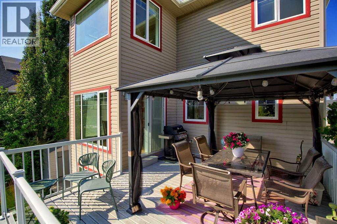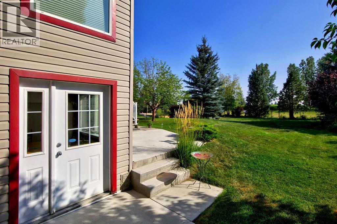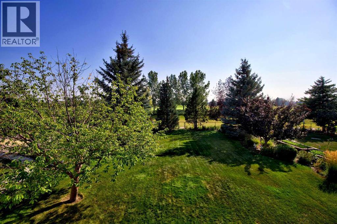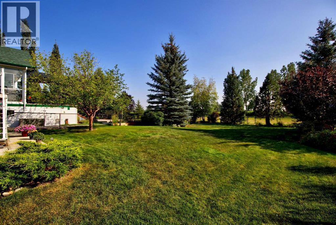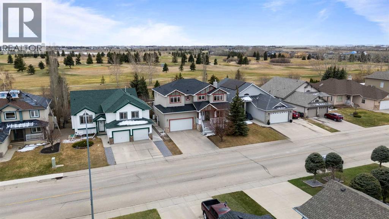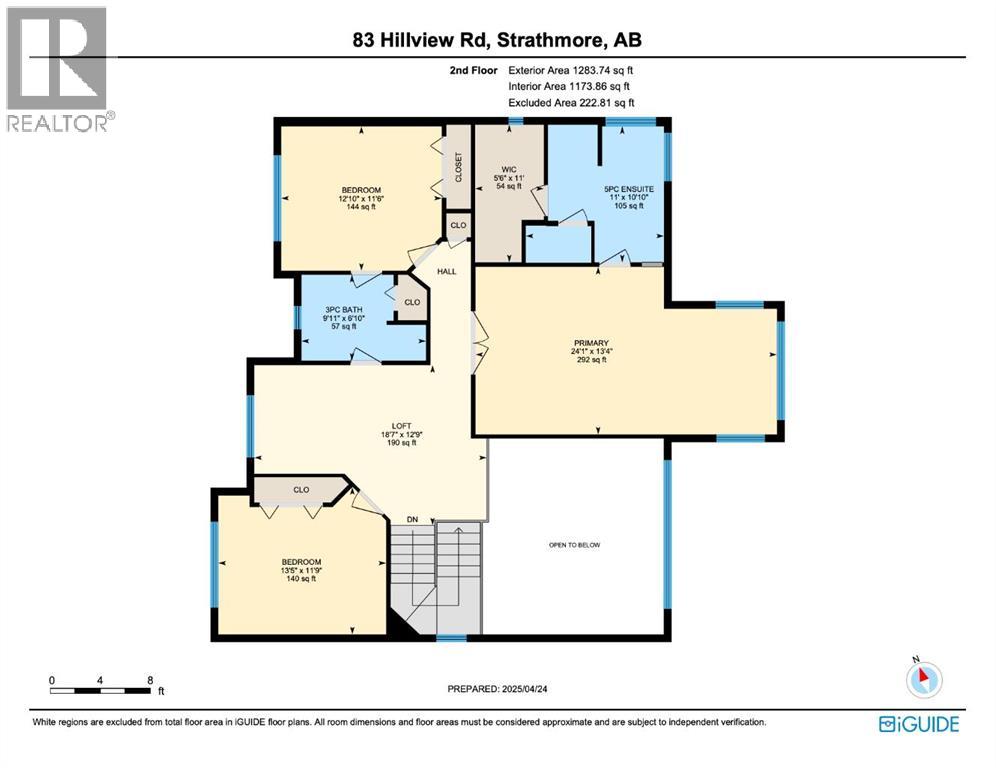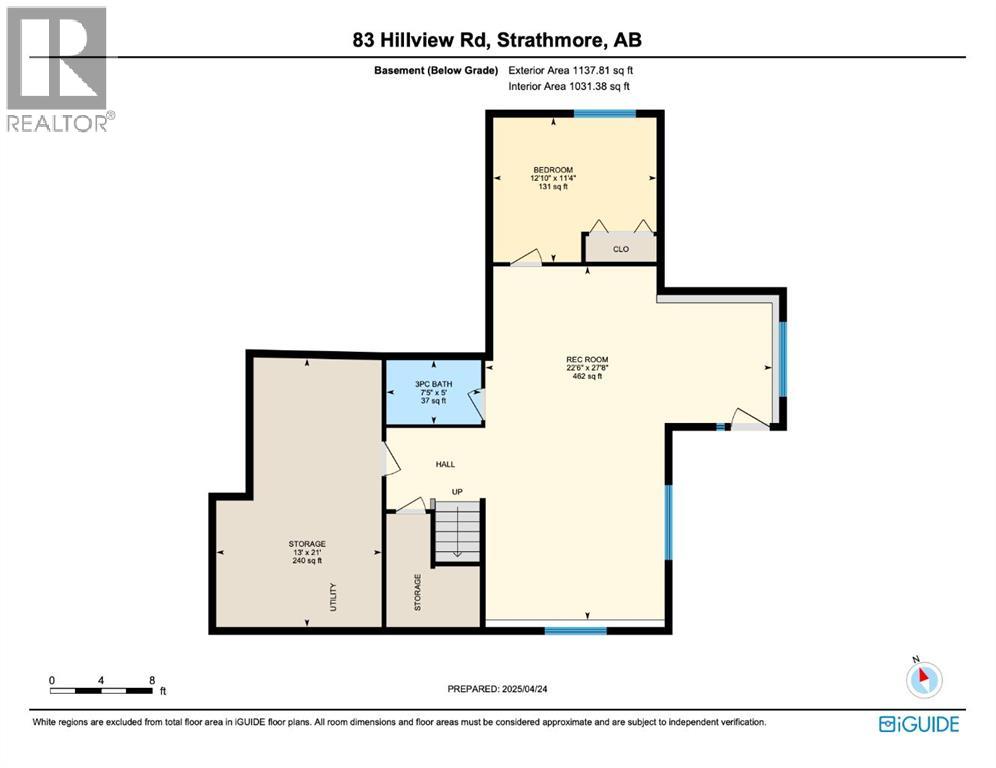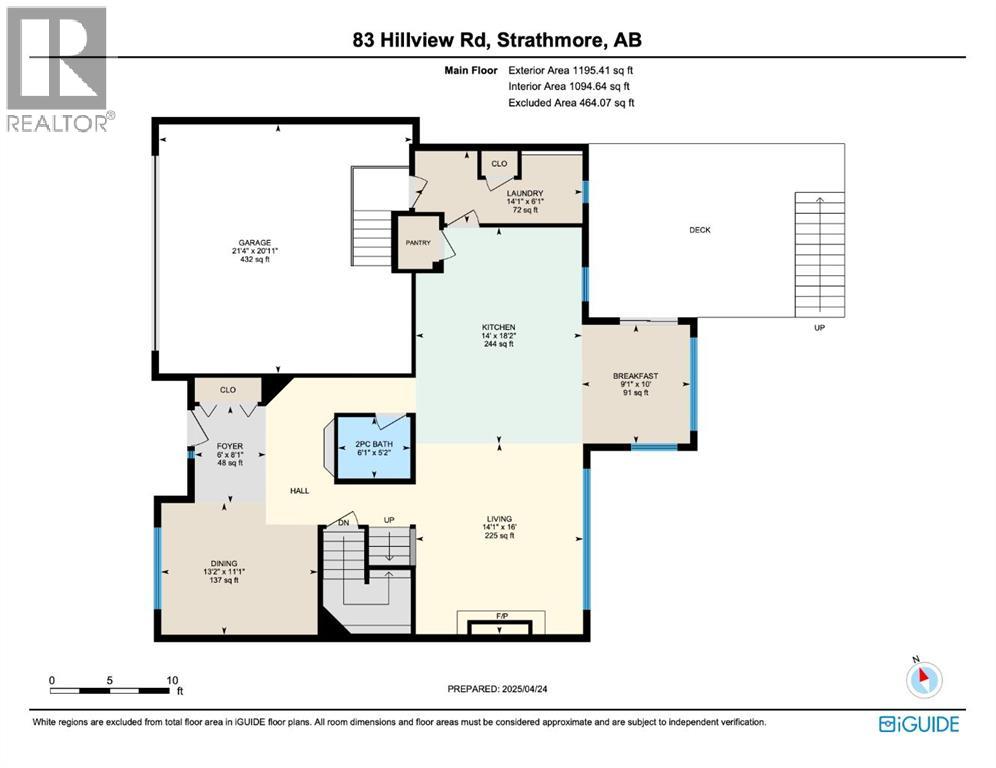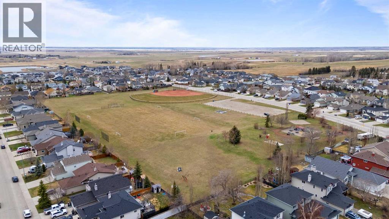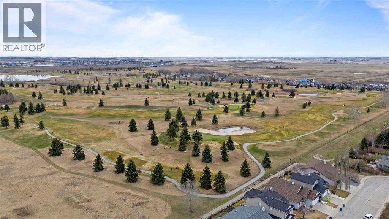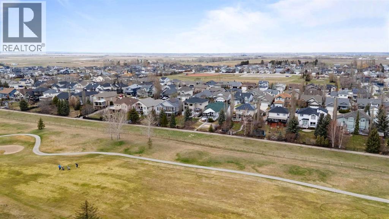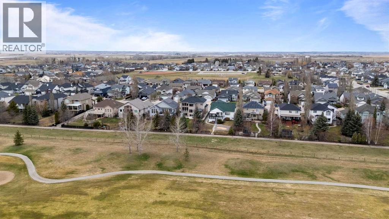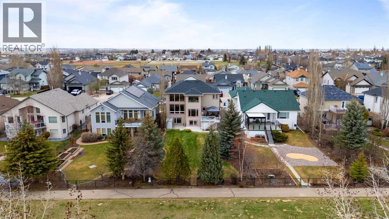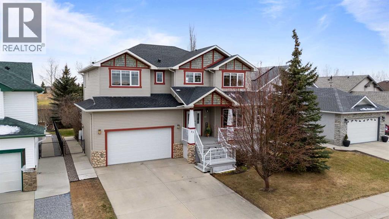4 Bedroom
4 Bathroom
2,479 ft2
Fireplace
Central Air Conditioning, Partially Air Conditioned
Forced Air
Landscaped, Underground Sprinkler
$799,900
Discover refined living in this exceptional custom-built home, perfectly positioned on a sprawling lot with panoramic views of the Strathmore Golf Course. Thoughtfully designed with over 2,500 sq ft above grade and a fully developed walk-out basement, this home seamlessly blends sophistication, comfort, and practicality—ideal for both everyday living and elegant entertaining. Step inside to a breathtaking main floor where full-height vaulted ceilings and expansive windows draw in natural light and showcase the serene outdoor views. The open-concept living space is anchored by a striking rock-faced gas fireplace, while rich maple hardwood flooring and 9-foot ceilings add a touch of timeless elegance. The chef-inspired kitchen is both functional and beautiful, featuring custom maple cabinetry, a large center island with a prep sink, premium gas stove, a brand new Bosch dishwasher, and a spacious walk-in pantry. Adjacent to the kitchen, a bright breakfast nook leads to a large deck complete with a charming gazebo—an inviting space to unwind or entertain, all while overlooking the lush backyard and fairway beyond. Smart design continues throughout with main floor laundry, including a convenient laundry chute from the second floor, and abundant storage to keep your home organized with ease. Upstairs, retreat to a private primary suite boasting vaulted ceilings, a cozy sitting area with golf course views, a luxurious 5-piece ensuite, and a generous walk-in closet. Two additional bedrooms provide ample space for family or guests. The fully finished walk-out basement adds versatility with a spacious fourth bedroom, large recreation and media areas, and even more storage. Outside, the landscaped yard offers underground sprinklers, mature plantings, and plenty of space for kids, pets, or a garden oasis. To top it all off, this home is located within walking distance to the local public junior and senior high school—an unbeatable location for growing families. With bran d new roof shingles and every detail meticulously maintained, this home is the total package: custom craftsmanship, an enviable setting, and thoughtful features throughout. Come experience it for yourself. Call your AWESOME REALTOR today! (id:57557)
Property Details
|
MLS® Number
|
A2255545 |
|
Property Type
|
Single Family |
|
Community Name
|
Hillview Estates |
|
Amenities Near By
|
Golf Course, Park, Playground, Schools, Shopping |
|
Community Features
|
Golf Course Development |
|
Features
|
Pvc Window, Closet Organizers, No Animal Home, No Smoking Home, Gazebo, Gas Bbq Hookup |
|
Parking Space Total
|
4 |
|
Plan
|
0011895 |
|
Structure
|
Shed, Deck |
Building
|
Bathroom Total
|
4 |
|
Bedrooms Above Ground
|
3 |
|
Bedrooms Below Ground
|
1 |
|
Bedrooms Total
|
4 |
|
Appliances
|
Refrigerator, Gas Stove(s), Dishwasher, Garburator, Microwave Range Hood Combo, Window Coverings, Garage Door Opener, Washer & Dryer |
|
Basement Development
|
Finished |
|
Basement Features
|
Walk Out |
|
Basement Type
|
Full (finished) |
|
Constructed Date
|
2001 |
|
Construction Material
|
Wood Frame |
|
Construction Style Attachment
|
Detached |
|
Cooling Type
|
Central Air Conditioning, Partially Air Conditioned |
|
Exterior Finish
|
Vinyl Siding |
|
Fireplace Present
|
Yes |
|
Fireplace Total
|
1 |
|
Flooring Type
|
Carpeted, Hardwood |
|
Foundation Type
|
Poured Concrete |
|
Half Bath Total
|
1 |
|
Heating Type
|
Forced Air |
|
Stories Total
|
2 |
|
Size Interior
|
2,479 Ft2 |
|
Total Finished Area
|
2479.15 Sqft |
|
Type
|
House |
Parking
Land
|
Acreage
|
No |
|
Fence Type
|
Fence |
|
Land Amenities
|
Golf Course, Park, Playground, Schools, Shopping |
|
Landscape Features
|
Landscaped, Underground Sprinkler |
|
Size Depth
|
50.4 M |
|
Size Frontage
|
16.76 M |
|
Size Irregular
|
840.00 |
|
Size Total
|
840 M2|7,251 - 10,889 Sqft |
|
Size Total Text
|
840 M2|7,251 - 10,889 Sqft |
|
Zoning Description
|
R1 |
Rooms
| Level |
Type |
Length |
Width |
Dimensions |
|
Second Level |
3pc Bathroom |
|
|
Measurements not available |
|
Second Level |
5pc Bathroom |
|
|
Measurements not available |
|
Second Level |
Bedroom |
|
|
11.75 Ft x 13.42 Ft |
|
Second Level |
Bedroom |
|
|
11.50 Ft x 12.83 Ft |
|
Second Level |
Bonus Room |
|
|
12.75 Ft x 18.58 Ft |
|
Second Level |
Primary Bedroom |
|
|
13.33 Ft x 24.08 Ft |
|
Second Level |
Other |
|
|
11.00 Ft x 5.50 Ft |
|
Lower Level |
3pc Bathroom |
|
|
Measurements not available |
|
Lower Level |
Bedroom |
|
|
11.33 Ft x 12.83 Ft |
|
Lower Level |
Recreational, Games Room |
|
|
27.67 Ft x 22.50 Ft |
|
Lower Level |
Storage |
|
|
21.00 Ft x 13.00 Ft |
|
Main Level |
2pc Bathroom |
|
|
Measurements not available |
|
Main Level |
Breakfast |
|
|
10.00 Ft x 9.08 Ft |
|
Main Level |
Dining Room |
|
|
11.08 Ft x 13.17 Ft |
|
Main Level |
Foyer |
|
|
8.08 Ft x 6.00 Ft |
|
Main Level |
Kitchen |
|
|
18.17 Ft x 14.00 Ft |
|
Main Level |
Laundry Room |
|
|
6.08 Ft x 14.08 Ft |
|
Main Level |
Living Room |
|
|
16.00 Ft x 14.08 Ft |
https://www.realtor.ca/real-estate/28846218/83-hillview-road-strathmore-hillview-estates



