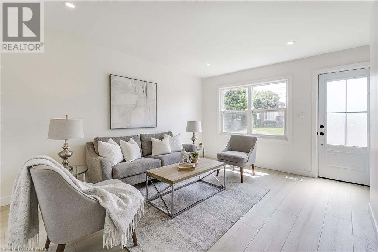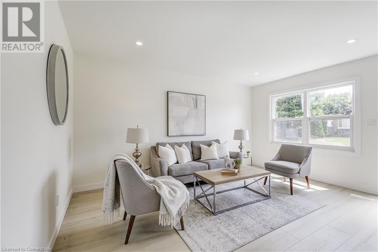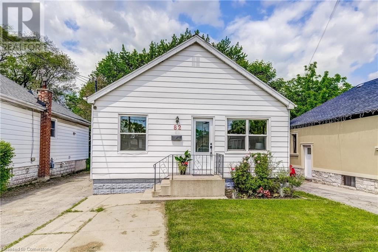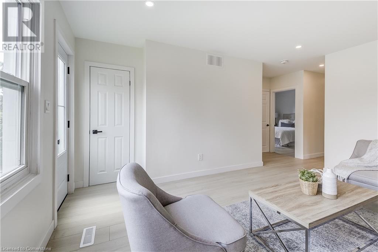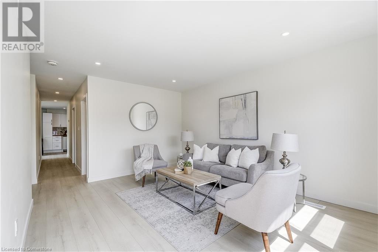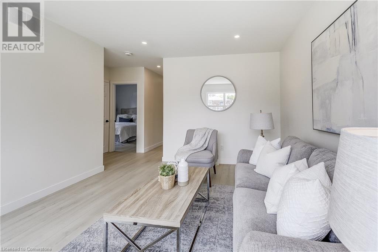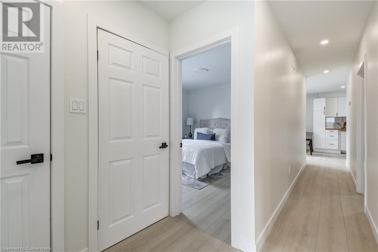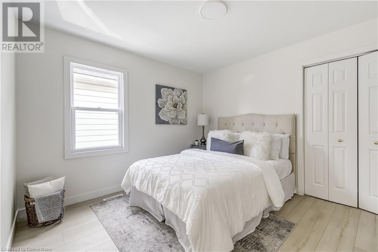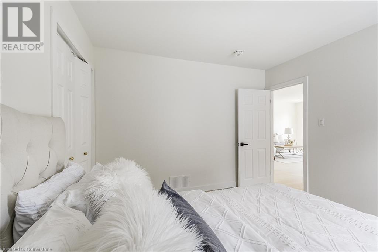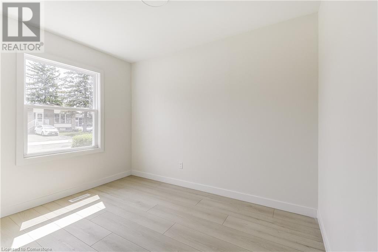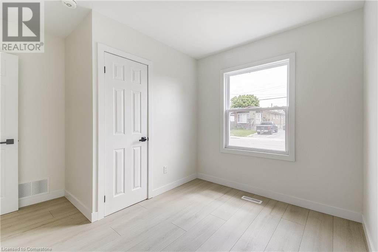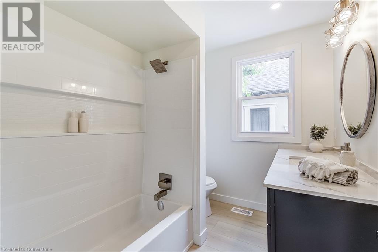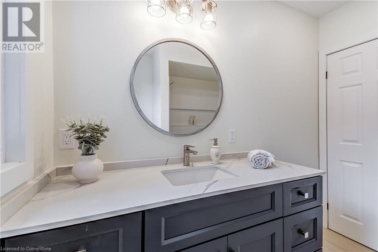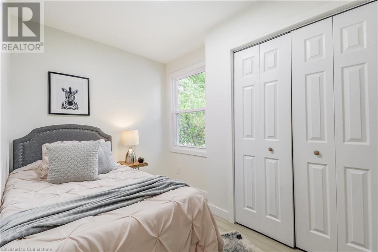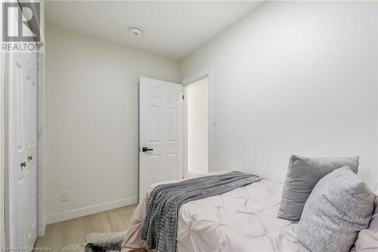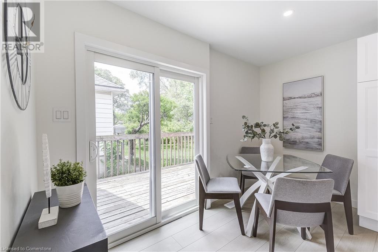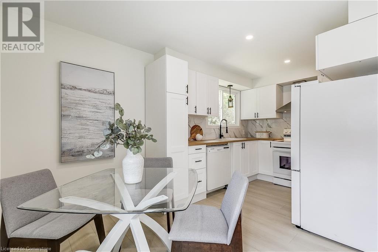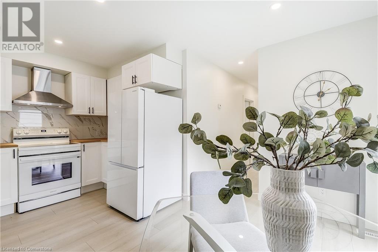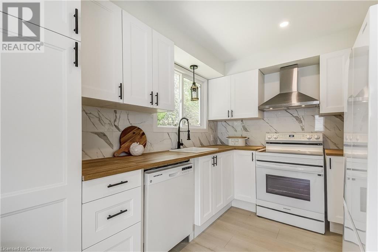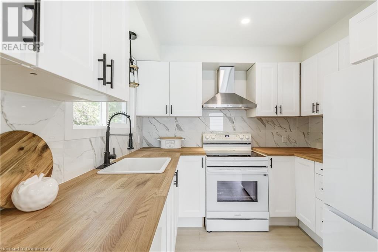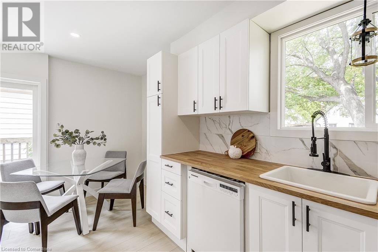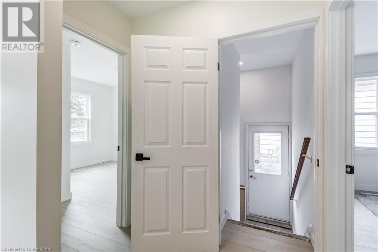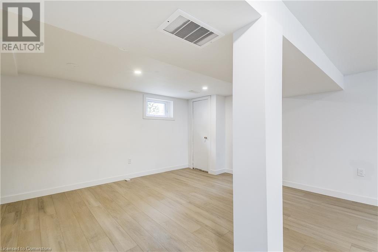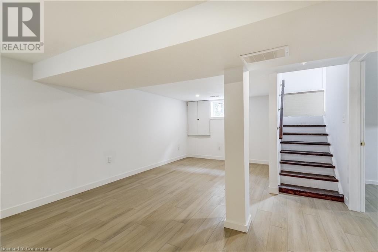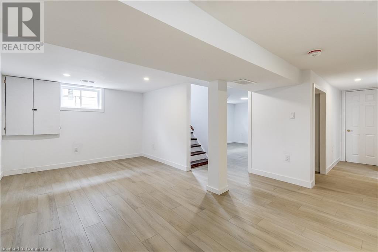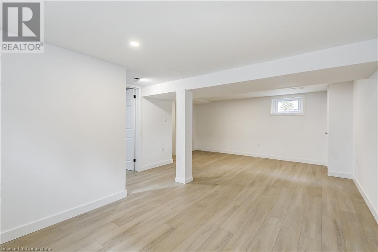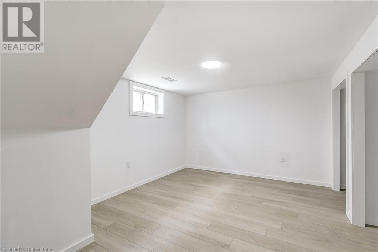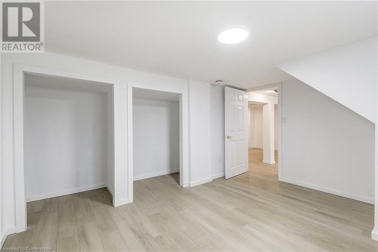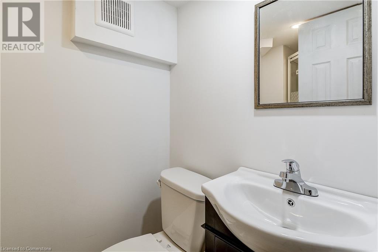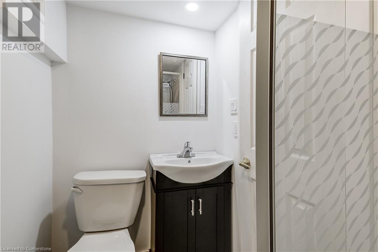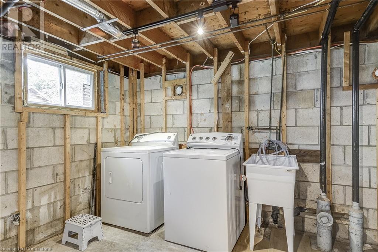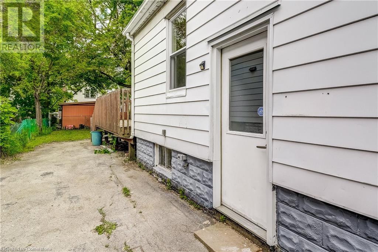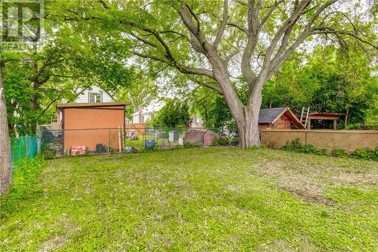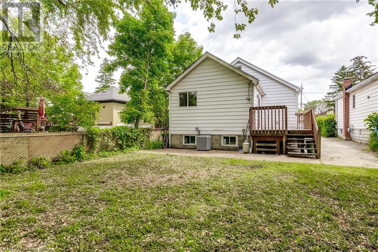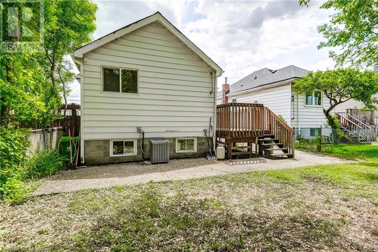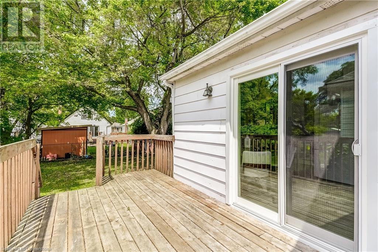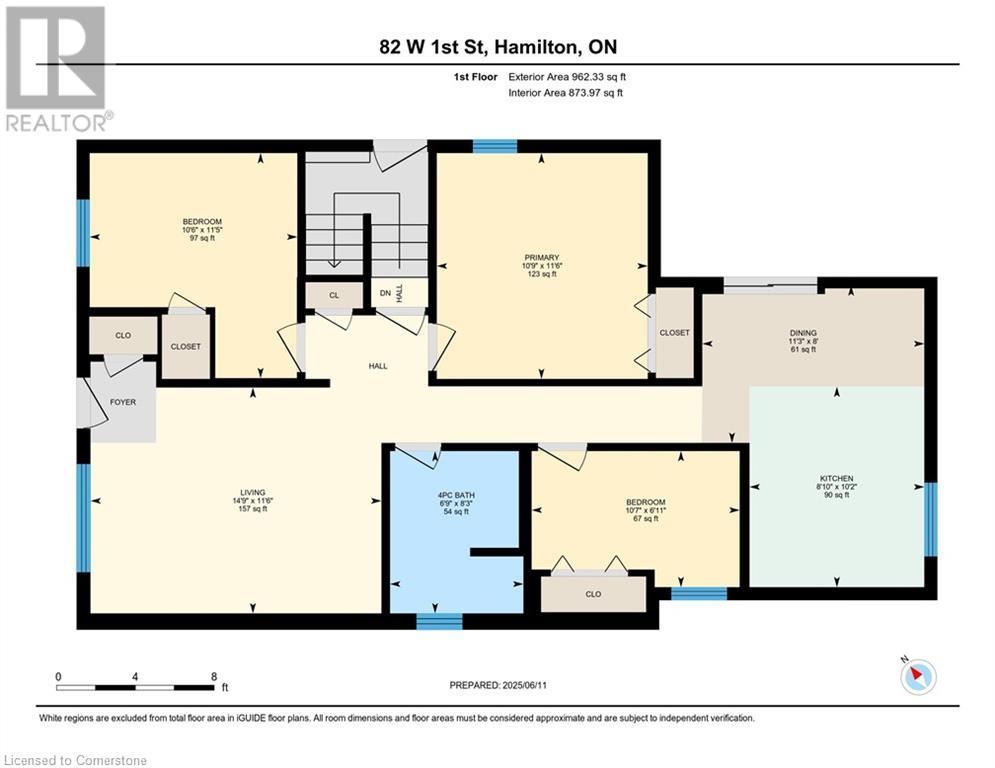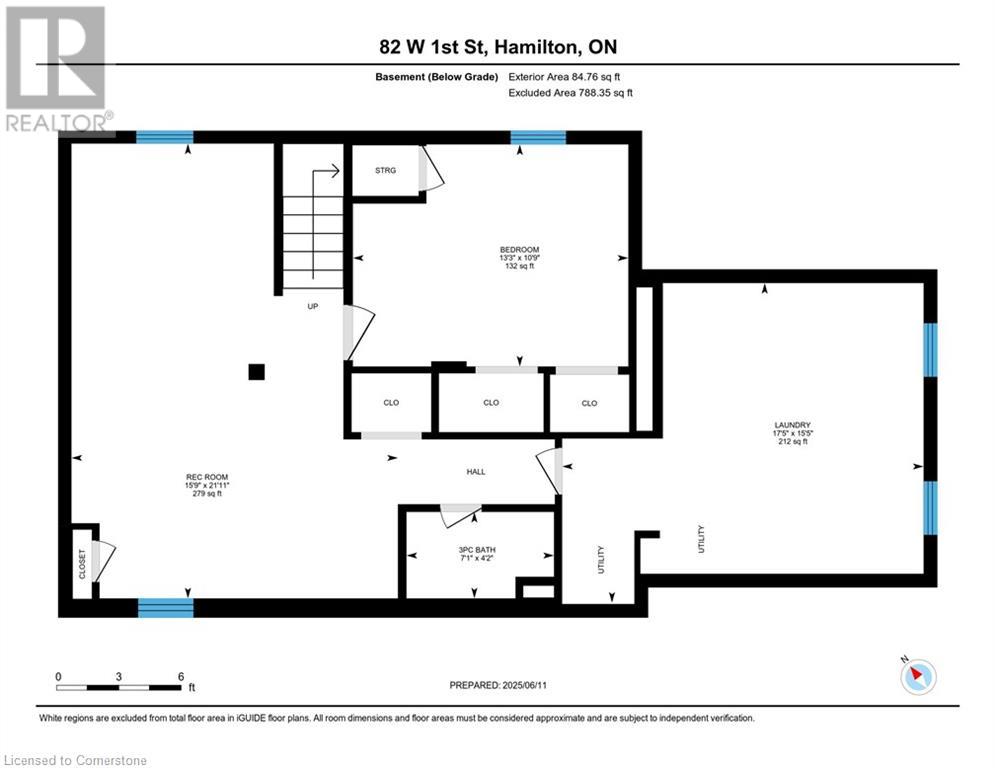4 Bedroom
2 Bathroom
875 ft2
Bungalow
Central Air Conditioning
Forced Air
$699,000
This beautifully newly renovated residence offers modern finishes throughout, featuring a large and bright living room perfect for entertaining. The functionally designed kitchen is as stylish as it is practical, flowing seamlessly into the adjacent dining that leads out onto a side deck. Downstairs, there’s a thoughtfully created in-law suite—ideal for multigenerational living or rental income. Upstairs, you’ll enjoy roomy bedrooms and a spacious backyard with plenty of space for gardens, play, or summer gatherings. Located just steps from shops, restaurants, schools, and public transit, and only a short distance to Mohawk College, this home offers unmatched convenience. Best of all, Downstairs, create an in-law suite, rent out the entire home or enjoy the whole space for yourself—the choice is yours. Act now—opportunities like this don't last! (id:57557)
Property Details
|
MLS® Number
|
40740372 |
|
Property Type
|
Single Family |
|
Neigbourhood
|
Bonnington |
|
Equipment Type
|
Water Heater |
|
Parking Space Total
|
3 |
|
Rental Equipment Type
|
Water Heater |
Building
|
Bathroom Total
|
2 |
|
Bedrooms Above Ground
|
3 |
|
Bedrooms Below Ground
|
1 |
|
Bedrooms Total
|
4 |
|
Appliances
|
Dishwasher, Dryer, Refrigerator, Stove, Washer, Hood Fan |
|
Architectural Style
|
Bungalow |
|
Basement Development
|
Finished |
|
Basement Type
|
Full (finished) |
|
Construction Style Attachment
|
Detached |
|
Cooling Type
|
Central Air Conditioning |
|
Exterior Finish
|
Vinyl Siding |
|
Heating Fuel
|
Natural Gas |
|
Heating Type
|
Forced Air |
|
Stories Total
|
1 |
|
Size Interior
|
875 Ft2 |
|
Type
|
House |
|
Utility Water
|
Municipal Water |
Land
|
Acreage
|
No |
|
Sewer
|
Municipal Sewage System |
|
Size Depth
|
103 Ft |
|
Size Frontage
|
37 Ft |
|
Size Total Text
|
Under 1/2 Acre |
|
Zoning Description
|
C |
Rooms
| Level |
Type |
Length |
Width |
Dimensions |
|
Basement |
Recreation Room |
|
|
21'11'' x 15'9'' |
|
Basement |
3pc Bathroom |
|
|
4'2'' x 7'1'' |
|
Basement |
Bedroom |
|
|
10'9'' x 13'3'' |
|
Basement |
Laundry Room |
|
|
15'5'' x 17'5'' |
|
Main Level |
Dining Room |
|
|
8'0'' x 11'3'' |
|
Main Level |
Kitchen |
|
|
10'2'' x 8'10'' |
|
Main Level |
Living Room |
|
|
11'6'' x 14'9'' |
|
Main Level |
Primary Bedroom |
|
|
11'6'' x 10'9'' |
|
Main Level |
4pc Bathroom |
|
|
8'3'' x 6'9'' |
|
Main Level |
Bedroom |
|
|
11'5'' x 10'6'' |
|
Main Level |
Bedroom |
|
|
6'11'' x 10'7'' |
https://www.realtor.ca/real-estate/28458714/82-west-1st-street-hamilton

