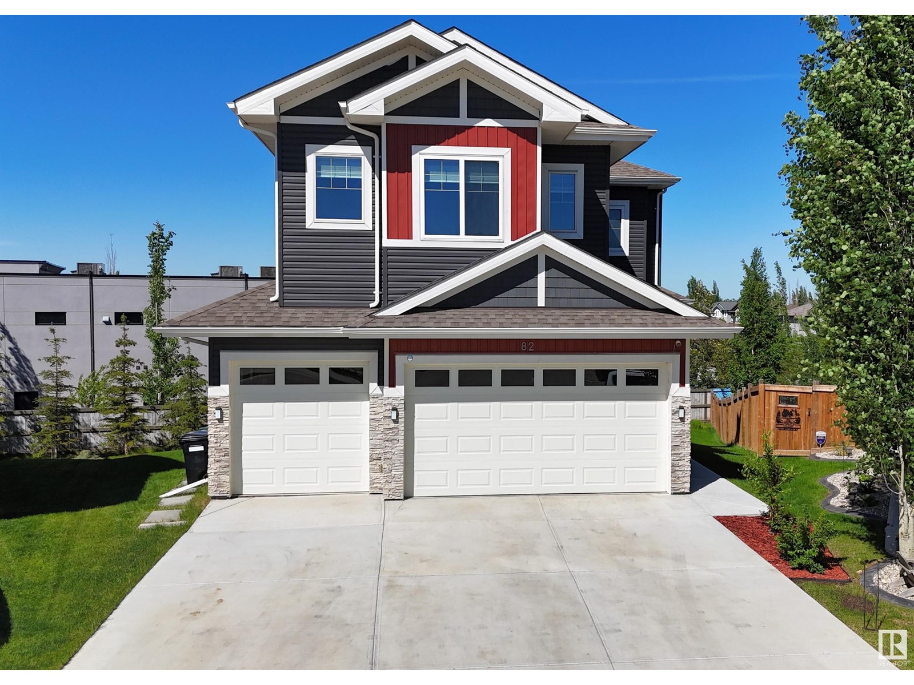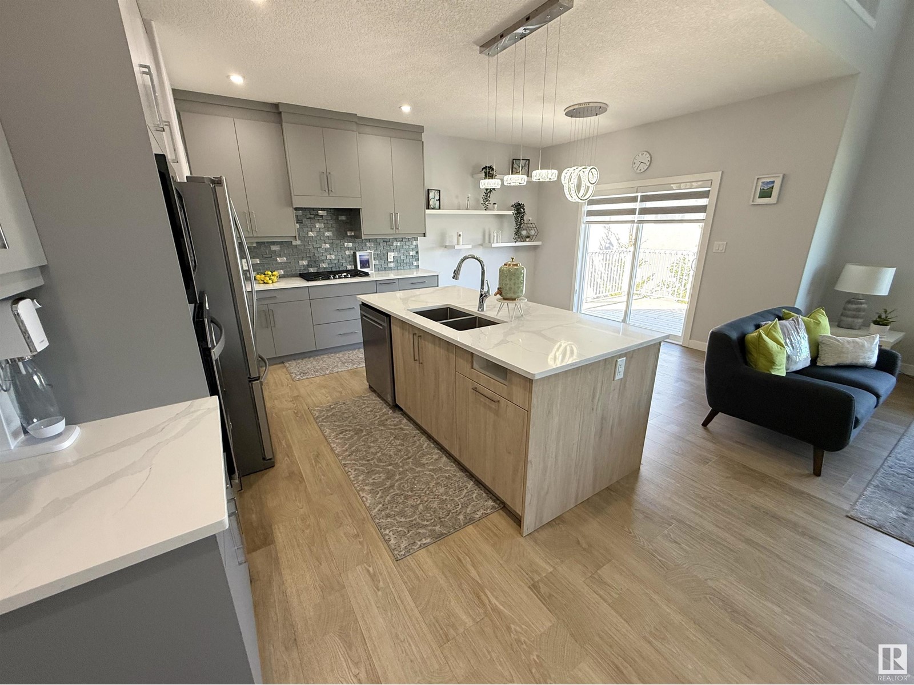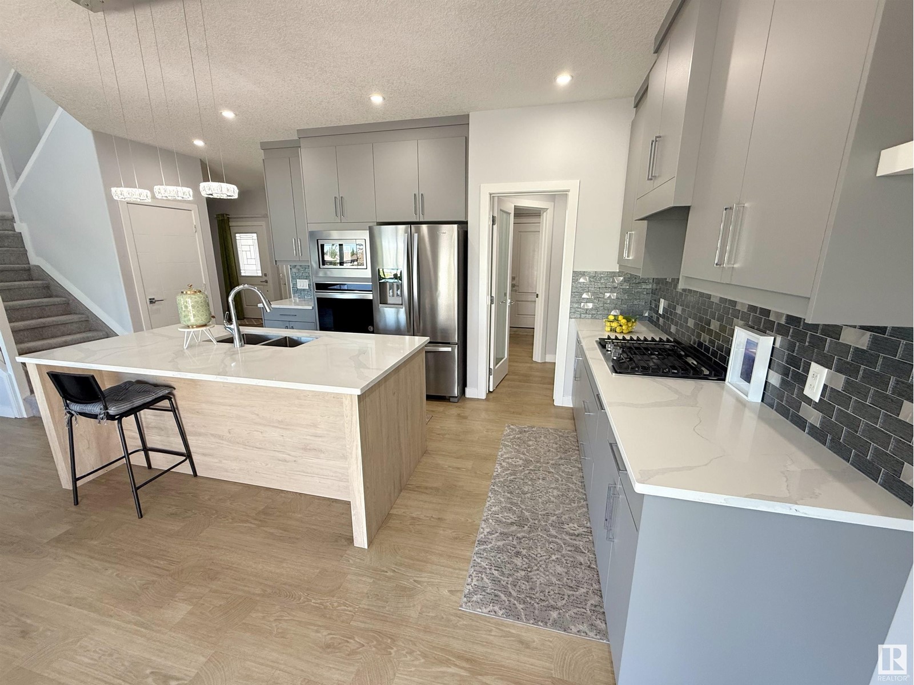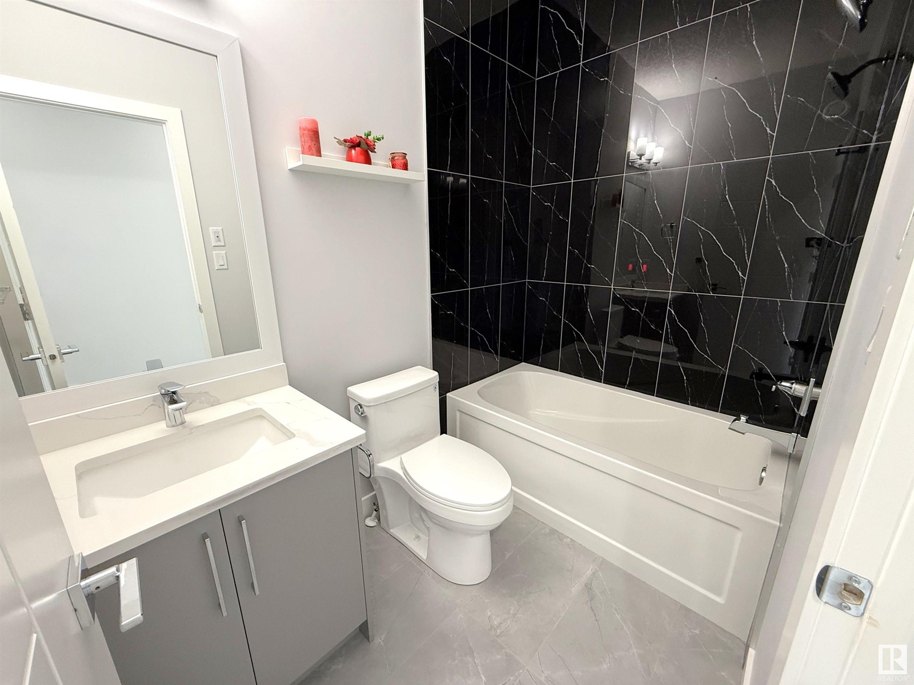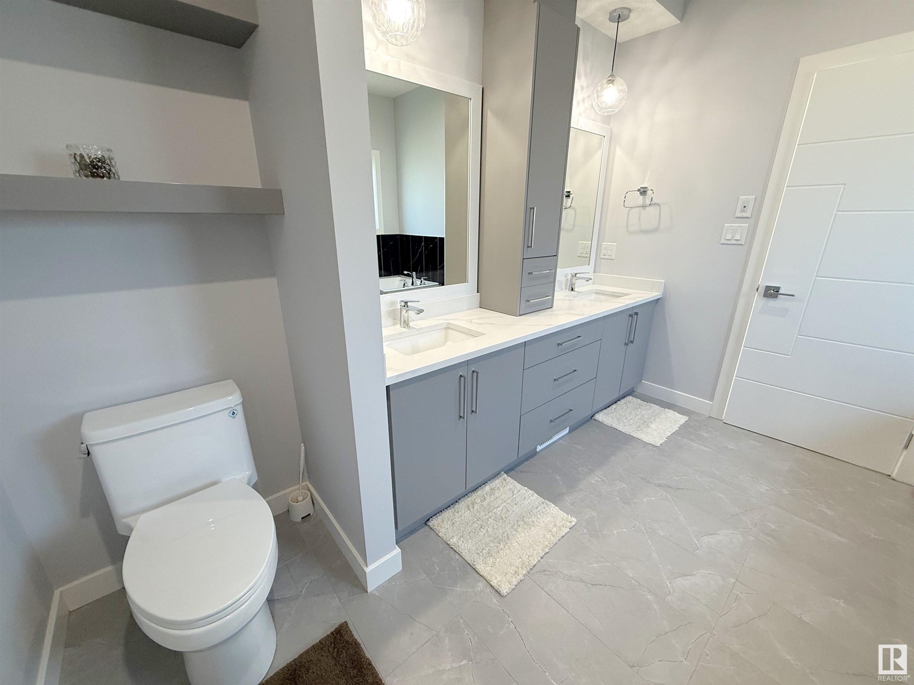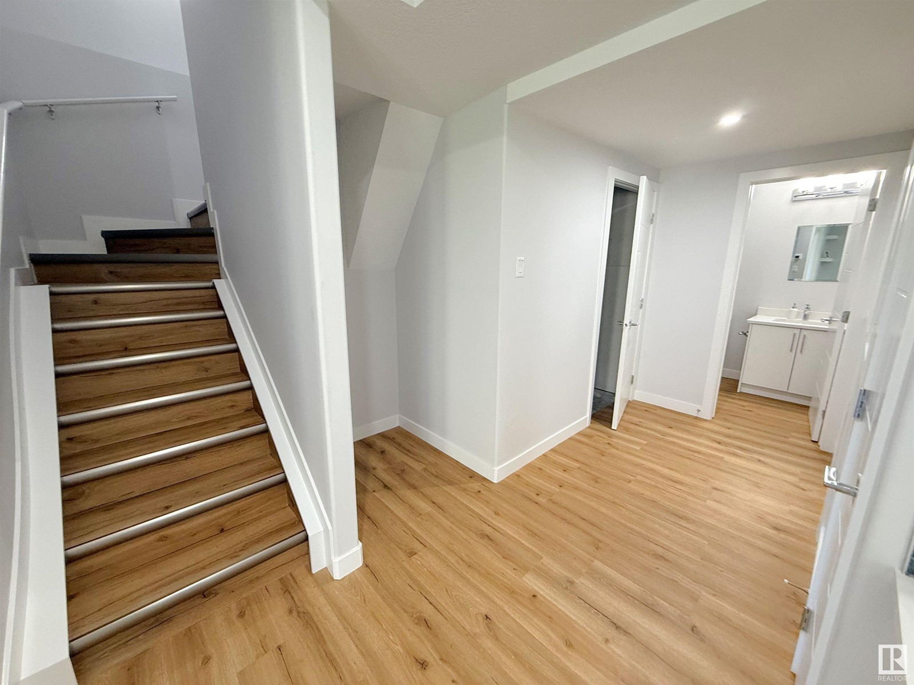5 Bedroom
4 Bathroom
2,083 ft2
Fireplace
Forced Air
$650,000
2021-built WALKOUT 2-storey with IN-LAW SUITE and attached TRIPLE GARAGE (28Wx24L) in a quiet cul-de-sac in McLaughlin. This beautiful 2,084 sq ft (plus full basement) home features top floor laundry, 10’ ceilings, vinyl plank flooring and a fantastic modern floor plan with plenty of natural light. On the main level: office, 2-pc powder room, stunning living room w/ soaring ceiling & gas fireplace, bright dining room w/ balcony access and gourmet kitchen w/ large eat-up island, gas stove top, built-in wall oven & walk-through pantry to mud room/garage. Upstairs: bonus room overlooking main, laundry, 2 full bathrooms and 3 bedrooms including the owner’s suite w/ walk-in closet & luxe jacuzzi 5-pc ensuite. Walkout basement: 2 additional bedrooms, 4-pc bathroom, kitchenette, family room w/ patio access; separate furnace, entrance & roughed-in for laundry. Large pie-shaped lot, partially fenced, landscaped. Located near Tri Leisure Centre, walking trails, parks and all the amenities of Spruce Grove. Must see! (id:57557)
Property Details
|
MLS® Number
|
E4439609 |
|
Property Type
|
Single Family |
|
Neigbourhood
|
McLaughlin_SPGR |
|
Amenities Near By
|
Golf Course, Playground, Schools, Shopping |
|
Community Features
|
Public Swimming Pool |
|
Features
|
Cul-de-sac, Wet Bar, Closet Organizers, No Animal Home, No Smoking Home |
|
Parking Space Total
|
6 |
|
Structure
|
Deck, Patio(s) |
Building
|
Bathroom Total
|
4 |
|
Bedrooms Total
|
5 |
|
Amenities
|
Ceiling - 10ft |
|
Appliances
|
Dishwasher, Dryer, Garage Door Opener, Hood Fan, Microwave, Refrigerator, Stove, Washer, Window Coverings |
|
Basement Development
|
Finished |
|
Basement Features
|
Walk Out |
|
Basement Type
|
Full (finished) |
|
Constructed Date
|
2021 |
|
Construction Style Attachment
|
Detached |
|
Fireplace Fuel
|
Gas |
|
Fireplace Present
|
Yes |
|
Fireplace Type
|
Unknown |
|
Half Bath Total
|
1 |
|
Heating Type
|
Forced Air |
|
Stories Total
|
2 |
|
Size Interior
|
2,083 Ft2 |
|
Type
|
House |
Parking
|
Oversize
|
|
|
Parking Pad
|
|
|
R V
|
|
|
Attached Garage
|
|
Land
|
Acreage
|
No |
|
Land Amenities
|
Golf Course, Playground, Schools, Shopping |
|
Size Irregular
|
625.24 |
|
Size Total
|
625.24 M2 |
|
Size Total Text
|
625.24 M2 |
Rooms
| Level |
Type |
Length |
Width |
Dimensions |
|
Basement |
Family Room |
4.55 m |
4.99 m |
4.55 m x 4.99 m |
|
Basement |
Bedroom 4 |
3.08 m |
4.4 m |
3.08 m x 4.4 m |
|
Basement |
Bedroom 5 |
3.4 m |
3.51 m |
3.4 m x 3.51 m |
|
Main Level |
Living Room |
4.25 m |
4.41 m |
4.25 m x 4.41 m |
|
Main Level |
Dining Room |
3.99 m |
2.86 m |
3.99 m x 2.86 m |
|
Main Level |
Kitchen |
5.45 m |
2.88 m |
5.45 m x 2.88 m |
|
Main Level |
Den |
2.93 m |
2.77 m |
2.93 m x 2.77 m |
|
Main Level |
Pantry |
1.58 m |
1.44 m |
1.58 m x 1.44 m |
|
Upper Level |
Primary Bedroom |
4.28 m |
3.91 m |
4.28 m x 3.91 m |
|
Upper Level |
Bedroom 2 |
3.75 m |
2.97 m |
3.75 m x 2.97 m |
|
Upper Level |
Bedroom 3 |
3.01 m |
2.98 m |
3.01 m x 2.98 m |
|
Upper Level |
Bonus Room |
3.68 m |
3.9 m |
3.68 m x 3.9 m |
|
Upper Level |
Laundry Room |
1.56 m |
1.47 m |
1.56 m x 1.47 m |
https://www.realtor.ca/real-estate/28394912/82-meadowland-wy-spruce-grove-mclaughlinspgr

